Туалет в современном стиле с светлыми деревянными фасадами – фото дизайна интерьера
Сортировать:
Бюджет
Сортировать:Популярное за сегодня
121 - 140 из 653 фото
1 из 3
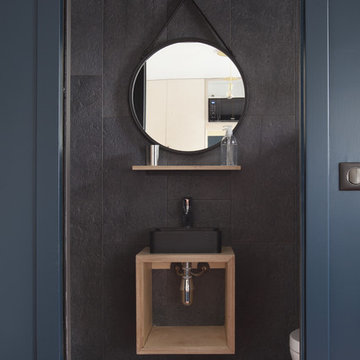
Fabienne Delafraye
Стильный дизайн: маленький туалет в современном стиле с открытыми фасадами, светлыми деревянными фасадами, черной плиткой, черными стенами, настольной раковиной, столешницей из дерева, коричневым полом, инсталляцией, цементной плиткой и полом из терракотовой плитки для на участке и в саду - последний тренд
Стильный дизайн: маленький туалет в современном стиле с открытыми фасадами, светлыми деревянными фасадами, черной плиткой, черными стенами, настольной раковиной, столешницей из дерева, коричневым полом, инсталляцией, цементной плиткой и полом из терракотовой плитки для на участке и в саду - последний тренд

MBW Designs Contemporary Powder Room
Photo by Simply Arlie
Стильный дизайн: маленький туалет в современном стиле с врезной раковиной, плоскими фасадами, светлыми деревянными фасадами, столешницей из искусственного камня, унитазом-моноблоком, серой плиткой, керамогранитной плиткой, серыми стенами, полом из керамогранита и разноцветным полом для на участке и в саду - последний тренд
Стильный дизайн: маленький туалет в современном стиле с врезной раковиной, плоскими фасадами, светлыми деревянными фасадами, столешницей из искусственного камня, унитазом-моноблоком, серой плиткой, керамогранитной плиткой, серыми стенами, полом из керамогранита и разноцветным полом для на участке и в саду - последний тренд
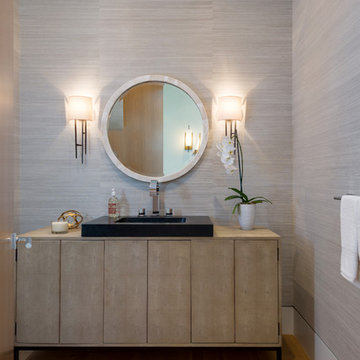
Идея дизайна: большой туалет в современном стиле с фасадами островного типа, светлыми деревянными фасадами, керамогранитной плиткой, серыми стенами, светлым паркетным полом и настольной раковиной
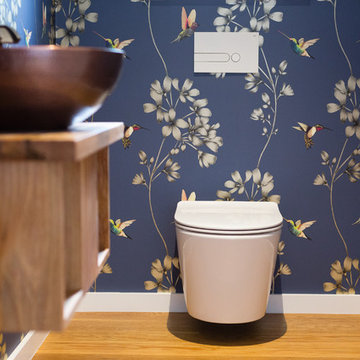
Guest toilet with handcrafted wooden vanity, using recycled wood laminated and including copper strip inlaid to match top mounted copper bowl.
На фото: туалет в современном стиле с открытыми фасадами, светлыми деревянными фасадами, инсталляцией, разноцветными стенами, светлым паркетным полом, настольной раковиной и столешницей из дерева
На фото: туалет в современном стиле с открытыми фасадами, светлыми деревянными фасадами, инсталляцией, разноцветными стенами, светлым паркетным полом, настольной раковиной и столешницей из дерева
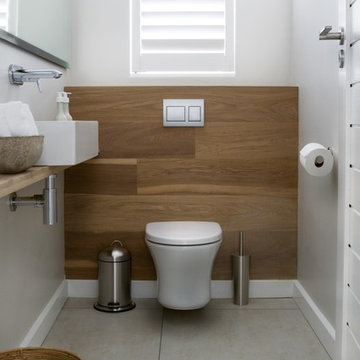
Jumpin the Gun
Стильный дизайн: туалет среднего размера в современном стиле с открытыми фасадами, светлыми деревянными фасадами, инсталляцией, бежевыми стенами, полом из керамогранита, настольной раковиной и столешницей из дерева - последний тренд
Стильный дизайн: туалет среднего размера в современном стиле с открытыми фасадами, светлыми деревянными фасадами, инсталляцией, бежевыми стенами, полом из керамогранита, настольной раковиной и столешницей из дерева - последний тренд
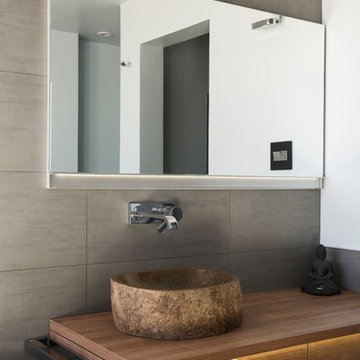
Wall mounted wood and LED vanity with stone vessel sink and uplift medicine cabinet.
На фото: туалет в современном стиле с плоскими фасадами, светлыми деревянными фасадами, настольной раковиной, столешницей из дерева и коричневой столешницей
На фото: туалет в современном стиле с плоскими фасадами, светлыми деревянными фасадами, настольной раковиной, столешницей из дерева и коричневой столешницей
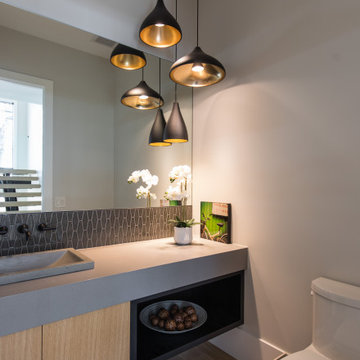
Стильный дизайн: маленький туалет в современном стиле с плоскими фасадами, светлыми деревянными фасадами, унитазом-моноблоком, серой плиткой, серыми стенами, накладной раковиной, столешницей из бетона, серой столешницей и подвесной тумбой для на участке и в саду - последний тренд
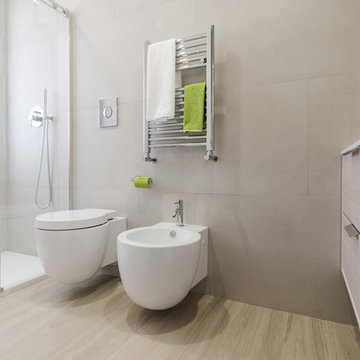
Идея дизайна: маленький туалет в современном стиле с плоскими фасадами, светлыми деревянными фасадами, раздельным унитазом, серой плиткой, керамогранитной плиткой, серыми стенами, полом из керамогранита, монолитной раковиной, столешницей из искусственного кварца и серым полом для на участке и в саду
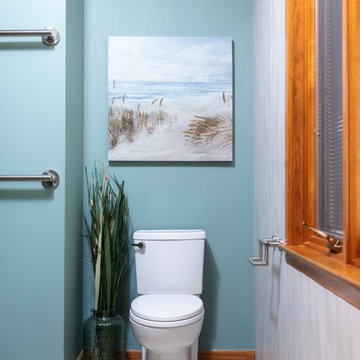
Источник вдохновения для домашнего уюта: туалет среднего размера в современном стиле с плоскими фасадами, светлыми деревянными фасадами, унитазом-моноблоком, разноцветной плиткой, плиткой мозаикой, зелеными стенами, полом из винила, врезной раковиной, столешницей из искусственного кварца, коричневым полом и серой столешницей
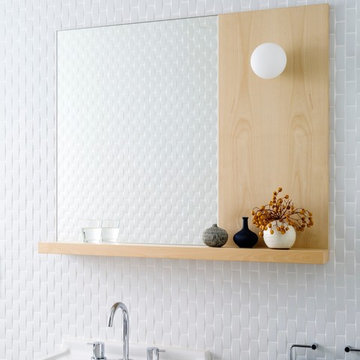
Justin Alexander
Стильный дизайн: большой туалет в современном стиле с светлыми деревянными фасадами, белой плиткой, керамогранитной плиткой, белыми стенами и подвесной раковиной - последний тренд
Стильный дизайн: большой туалет в современном стиле с светлыми деревянными фасадами, белой плиткой, керамогранитной плиткой, белыми стенами и подвесной раковиной - последний тренд

Mutina puzzle tiles in cerulean are the centerpiece of this powder room off of the kitchen. Custom cabinetry in maple and satin nickel complete the room.
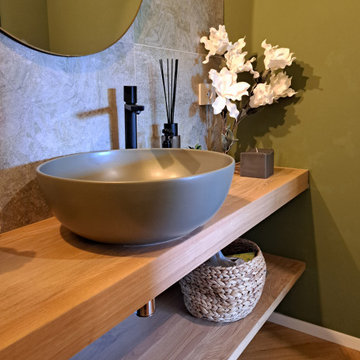
Il bagno ospiti è caratterizzato da un rivestimento a parete in gres con soggetto a foglie su base raw e dal tinteggio in verde oliva. Compatto, è stato arredato con due comode mensole in legno che sostengono il lavabo verde e opsitano tutto l'occorrente per gli ospiti.
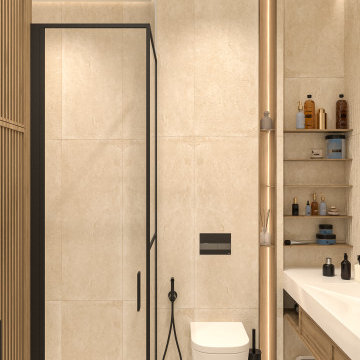
На фото: туалет среднего размера: освещение в современном стиле с фасадами с выступающей филенкой, светлыми деревянными фасадами, инсталляцией, бежевой плиткой, керамогранитной плиткой, белыми стенами, полом из керамогранита, врезной раковиной, столешницей из искусственного кварца, белым полом, белой столешницей, подвесной тумбой и многоуровневым потолком с
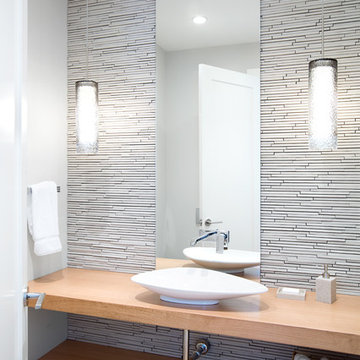
Ema Peter
На фото: туалет в современном стиле с настольной раковиной, открытыми фасадами, светлыми деревянными фасадами, столешницей из дерева, белой плиткой, удлиненной плиткой, белыми стенами и бежевой столешницей
На фото: туалет в современном стиле с настольной раковиной, открытыми фасадами, светлыми деревянными фасадами, столешницей из дерева, белой плиткой, удлиненной плиткой, белыми стенами и бежевой столешницей
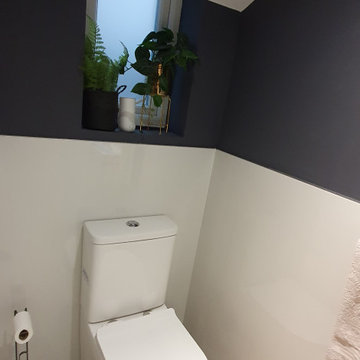
Clean design with large gloss white tiles format on the wall and dark paint on the wall
На фото: маленький туалет в современном стиле с светлыми деревянными фасадами, унитазом-моноблоком, белой плиткой, керамогранитной плиткой, полом из керамогранита, серым полом, акцентной стеной, напольной тумбой и синими стенами для на участке и в саду с
На фото: маленький туалет в современном стиле с светлыми деревянными фасадами, унитазом-моноблоком, белой плиткой, керамогранитной плиткой, полом из керамогранита, серым полом, акцентной стеной, напольной тумбой и синими стенами для на участке и в саду с
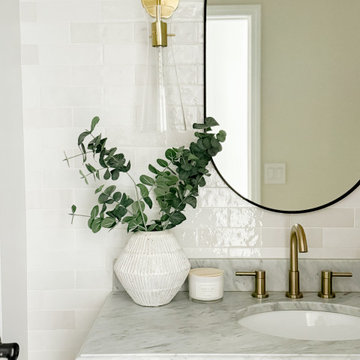
A light and airy modern organic main floor that features crisp white built-ins that are thoughtfully curated, warm wood tones for balance, and brass hardware and lighting for contrast.
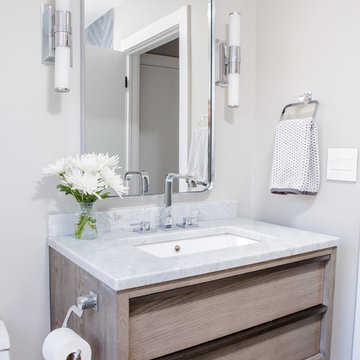
These wonderful clients returned to us for their newest home remodel adventure. Their newly purchased custom built 1970s modern ranch sits in one of the loveliest neighborhoods south of the city but the current conditions of the home were out-dated and not so lovely. Upon entering the front door through the court you were greeted abruptly by a very boring staircase and an excessive number of doors. Just to the left of the double door entry was a large slider and on your right once inside the home was a soldier line up of doors. This made for an uneasy and uninviting entry that guests would quickly forget and our clients would often avoid. We also had our hands full in the kitchen. The existing space included many elements that felt out of place in a modern ranch including a rustic mountain scene backsplash, cherry cabinets with raised panel and detailed profile, and an island so massive you couldn’t pass a drink across the stone. Our design sought to address the functional pain points of the home and transform the overall aesthetic into something that felt like home for our clients.
For the entry, we re-worked the front door configuration by switching from the double door to a large single door with side lights. The sliding door next to the main entry door was replaced with a large window to eliminate entry door confusion. In our re-work of the entry staircase, guesta are now greeted into the foyer which features the Coral Pendant by David Trubridge. Guests are drawn into the home by stunning views of the front range via the large floor-to-ceiling glass wall in the living room. To the left, the staircases leading down to the basement and up to the master bedroom received a massive aesthetic upgrade. The rebuilt 2nd-floor staircase has a center spine with wood rise and run appearing to float upwards towards the master suite. A slatted wall of wood separates the two staircases which brings more light into the basement stairwell. Black metal railings add a stunning contrast to the light wood.
Other fabulous upgrades to this home included new wide plank flooring throughout the home, which offers both modernity and warmth. The once too-large kitchen island was downsized to create a functional focal point that is still accessible and intimate. The old dark and heavy kitchen cabinetry was replaced with sleek white cabinets, brightening up the space and elevating the aesthetic of the entire room. The kitchen countertops are marble look quartz with dramatic veining that offers an artistic feature behind the range and across all horizontal surfaces in the kitchen. As a final touch, cascading island pendants were installed which emphasize the gorgeous ceiling vault and provide warm feature lighting over the central point of the kitchen.
This transformation reintroduces light and simplicity to this gorgeous home, and we are so happy that our clients can reap the benefits of this elegant and functional design for years to come.
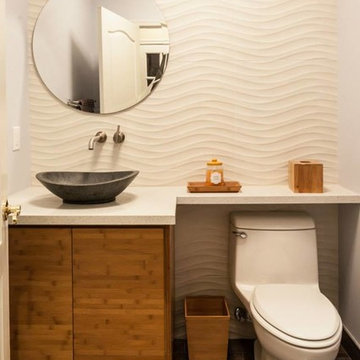
This conetmporary powder room has a ton of character. The wood vanity has a beautiful grain in it that makes it pop against the white counter and the white wave wall tile.
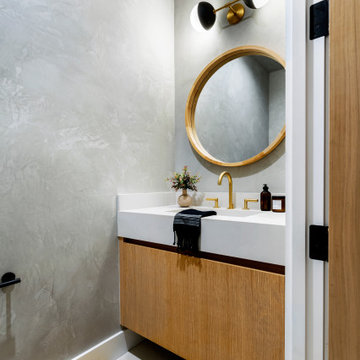
На фото: туалет в современном стиле с плоскими фасадами, светлыми деревянными фасадами, серыми стенами, полом из керамической плитки, монолитной раковиной, столешницей из искусственного кварца, белым полом, белой столешницей и подвесной тумбой
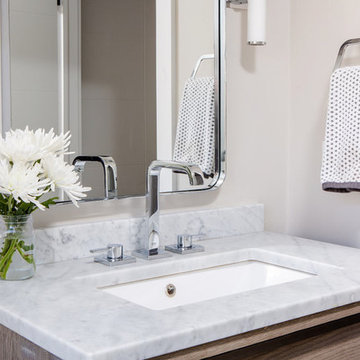
These wonderful clients returned to us for their newest home remodel adventure. Their newly purchased custom built 1970s modern ranch sits in one of the loveliest neighborhoods south of the city but the current conditions of the home were out-dated and not so lovely. Upon entering the front door through the court you were greeted abruptly by a very boring staircase and an excessive number of doors. Just to the left of the double door entry was a large slider and on your right once inside the home was a soldier line up of doors. This made for an uneasy and uninviting entry that guests would quickly forget and our clients would often avoid. We also had our hands full in the kitchen. The existing space included many elements that felt out of place in a modern ranch including a rustic mountain scene backsplash, cherry cabinets with raised panel and detailed profile, and an island so massive you couldn’t pass a drink across the stone. Our design sought to address the functional pain points of the home and transform the overall aesthetic into something that felt like home for our clients.
For the entry, we re-worked the front door configuration by switching from the double door to a large single door with side lights. The sliding door next to the main entry door was replaced with a large window to eliminate entry door confusion. In our re-work of the entry staircase, guesta are now greeted into the foyer which features the Coral Pendant by David Trubridge. Guests are drawn into the home by stunning views of the front range via the large floor-to-ceiling glass wall in the living room. To the left, the staircases leading down to the basement and up to the master bedroom received a massive aesthetic upgrade. The rebuilt 2nd-floor staircase has a center spine with wood rise and run appearing to float upwards towards the master suite. A slatted wall of wood separates the two staircases which brings more light into the basement stairwell. Black metal railings add a stunning contrast to the light wood.
Other fabulous upgrades to this home included new wide plank flooring throughout the home, which offers both modernity and warmth. The once too-large kitchen island was downsized to create a functional focal point that is still accessible and intimate. The old dark and heavy kitchen cabinetry was replaced with sleek white cabinets, brightening up the space and elevating the aesthetic of the entire room. The kitchen countertops are marble look quartz with dramatic veining that offers an artistic feature behind the range and across all horizontal surfaces in the kitchen. As a final touch, cascading island pendants were installed which emphasize the gorgeous ceiling vault and provide warm feature lighting over the central point of the kitchen.
This transformation reintroduces light and simplicity to this gorgeous home, and we are so happy that our clients can reap the benefits of this elegant and functional design for years to come.
Туалет в современном стиле с светлыми деревянными фасадами – фото дизайна интерьера
7