Туалет
Сортировать:
Бюджет
Сортировать:Популярное за сегодня
41 - 60 из 197 фото
1 из 3
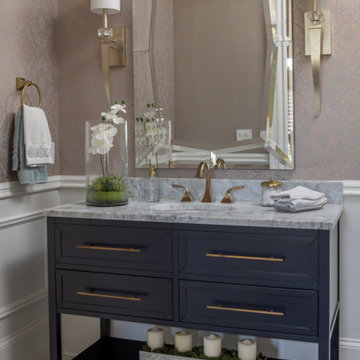
Our Atlanta studio renovated this traditional home with new furniture, accessories, art, and window treatments, so it flaunts a light, fresh look while maintaining its traditional charm. The fully renovated kitchen and breakfast area exude style and functionality, while the formal dining showcases elegant curves and ornate statement lighting. The family room and formal sitting room are perfect for spending time with loved ones and entertaining, and the powder room juxtaposes dark cabinets with Damask wallpaper and sleek lighting. The lush, calming master suite provides a perfect oasis for unwinding and rejuvenating.
---
Project designed by Atlanta interior design firm, VRA Interiors. They serve the entire Atlanta metropolitan area including Buckhead, Dunwoody, Sandy Springs, Cobb County, and North Fulton County.
For more about VRA Interior Design, see here: https://www.vrainteriors.com/
To learn more about this project, see here:
https://www.vrainteriors.com/portfolio/traditional-atlanta-home-renovation/
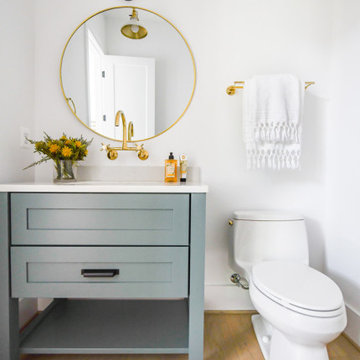
This modern farmhouse in Vienna showcases our studio’s signature style of uniting California-cool style with Midwestern traditional. Double islands in the kitchen offer loads of counter space and can function as dining and workstations. The black-and-white palette lends a modern vibe to the setup. A sleek bar adjacent to the kitchen flaunts open shelves and wooden cabinetry that allows for stylish entertaining. While warmer hues are used in the living areas and kitchen, the bathrooms are a picture of tranquility with colorful cabinetry and a calming ambiance created with elegant fixtures and decor.
---
Project designed by Vienna interior design studio Amy Peltier Interior Design & Home. They serve Mclean, Vienna, Bethesda, DC, Potomac, Great Falls, Chevy Chase, Rockville, Oakton, Alexandria, and the surrounding area.
---
For more about Amy Peltier Interior Design & Home, click here: https://peltierinteriors.com/
To learn more about this project, click here:
https://peltierinteriors.com/portfolio/modern-elegant-farmhouse-interior-design-vienna/
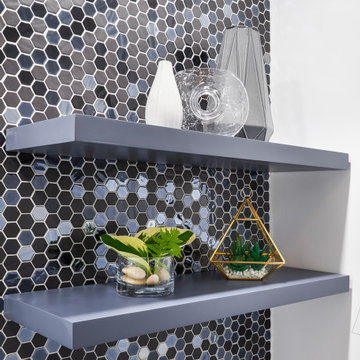
На фото: маленький туалет в современном стиле с фасадами с утопленной филенкой, синими фасадами, разноцветной плиткой, плиткой мозаикой, белыми стенами, монолитной раковиной и белой столешницей для на участке и в саду

На фото: маленький туалет в современном стиле с синими фасадами, раздельным унитазом, белой плиткой, керамической плиткой, серыми стенами, столешницей из искусственного кварца, белой столешницей, плоскими фасадами, монолитной раковиной, полом из керамогранита и серым полом для на участке и в саду с
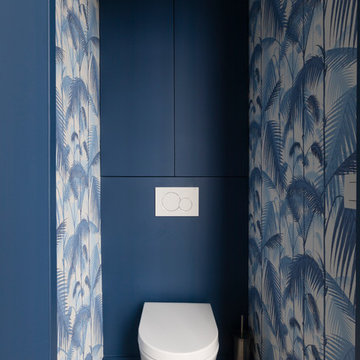
Alexis Paoli
На фото: маленький туалет в современном стиле с фасадами в стиле шейкер, синими фасадами, инсталляцией, синими стенами и бежевым полом для на участке и в саду с
На фото: маленький туалет в современном стиле с фасадами в стиле шейкер, синими фасадами, инсталляцией, синими стенами и бежевым полом для на участке и в саду с
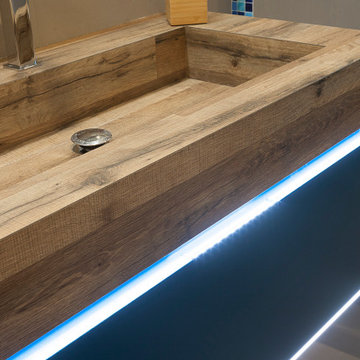
Mobile bagno sospeso con Lavabo assemblato in gres porcellanato effetto legno e illuminazione a led indiretta ad effetto cromoterapia
Стильный дизайн: туалет среднего размера в современном стиле с плоскими фасадами, синими фасадами, инсталляцией, бежевой плиткой, керамогранитной плиткой, бежевыми стенами, полом из керамогранита, накладной раковиной, столешницей из дерева, бежевым полом, бежевой столешницей, подвесной тумбой и многоуровневым потолком - последний тренд
Стильный дизайн: туалет среднего размера в современном стиле с плоскими фасадами, синими фасадами, инсталляцией, бежевой плиткой, керамогранитной плиткой, бежевыми стенами, полом из керамогранита, накладной раковиной, столешницей из дерева, бежевым полом, бежевой столешницей, подвесной тумбой и многоуровневым потолком - последний тренд

You enter the property from the high side through a contemporary iron gate to access a large double garage with internal access. A natural stone blade leads to our signature, individually designed timber entry door.
The top-floor entry flows into a spacious open-plan living, dining, kitchen area drenched in natural light and ample glazing captures the breathtaking views over middle harbour. The open-plan living area features a high curved ceiling which exaggerates the space and creates a unique and striking frame to the vista.
With stone that cascades to the floor, the island bench is a dramatic focal point of the kitchen. Designed for entertaining and positioned to capture the vista. Custom designed dark timber joinery brings out the warmth in the stone bench.
Also on this level, a dramatic powder room with a teal and navy blue colour palette, a butler’s pantry, a modernized formal dining space, a large outdoor balcony, a cozy sitting nook with custom joinery specifically designed to house the client’s vinyl record player.
This split-level home cascades down the site following the contours of the land. As we step down from the living area, the internal staircase with double heigh ceilings, pendant lighting and timber slats which create an impressive backdrop for the dining area.
On the next level, we come to a home office/entertainment room. Double height ceilings and exotic wallpaper make this space intensely more interesting than your average home office! Floor-to-ceiling glazing captures an outdoor tropical oasis, adding to the wow factor.
The following floor includes guest bedrooms with ensuites, a laundry and the master bedroom with a generous balcony and an ensuite that presents a large bath beside a picture window allowing you to capture the westerly sunset views from the tub. The ground floor to this split-level home features a rumpus room which flows out onto the rear garden.
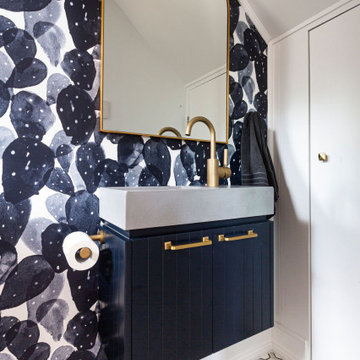
Источник вдохновения для домашнего уюта: туалет в современном стиле с фасадами с выступающей филенкой, синими фасадами, белыми стенами, монолитной раковиной, разноцветным полом, серой столешницей, встроенной тумбой, сводчатым потолком и обоями на стенах
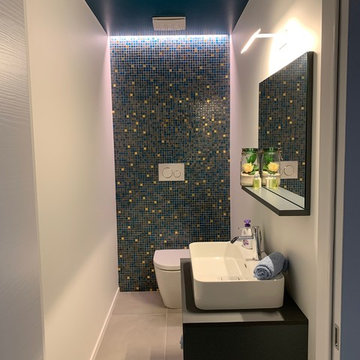
Источник вдохновения для домашнего уюта: маленький туалет в современном стиле с плоскими фасадами, синими фасадами, плиткой мозаикой, синими стенами, полом из керамогранита, настольной раковиной, столешницей из дерева, серым полом и синей столешницей для на участке и в саду
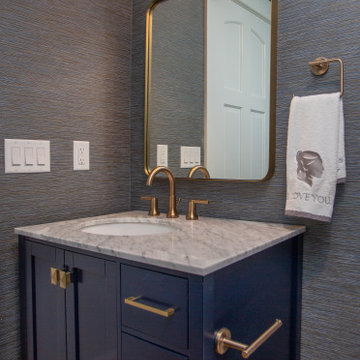
На фото: маленький туалет в современном стиле с фасадами с утопленной филенкой, синими фасадами, синими стенами, врезной раковиной, мраморной столешницей, напольной тумбой и обоями на стенах для на участке и в саду с
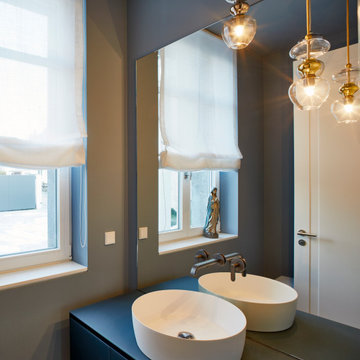
Пример оригинального дизайна: маленький туалет в современном стиле с плоскими фасадами, синими фасадами, синими стенами, полом из цементной плитки, настольной раковиной, синей столешницей и подвесной тумбой для на участке и в саду
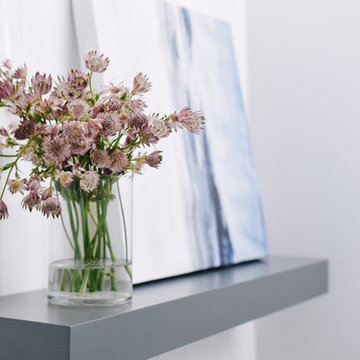
На фото: маленький туалет в современном стиле с синими фасадами, раздельным унитазом, белой плиткой, керамической плиткой, серыми стенами, плоскими фасадами, полом из керамогранита, монолитной раковиной, столешницей из искусственного кварца, серым полом и белой столешницей для на участке и в саду с
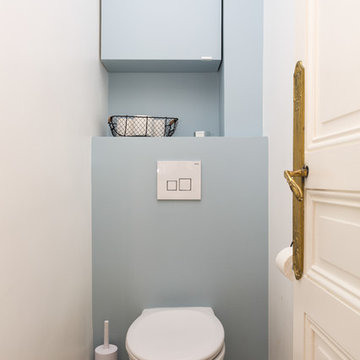
Stephane Vasco
Пример оригинального дизайна: маленький туалет в современном стиле с плоскими фасадами, синими фасадами, инсталляцией, белой плиткой, синими стенами, полом из цементной плитки, разноцветным полом и белой столешницей для на участке и в саду
Пример оригинального дизайна: маленький туалет в современном стиле с плоскими фасадами, синими фасадами, инсталляцией, белой плиткой, синими стенами, полом из цементной плитки, разноцветным полом и белой столешницей для на участке и в саду
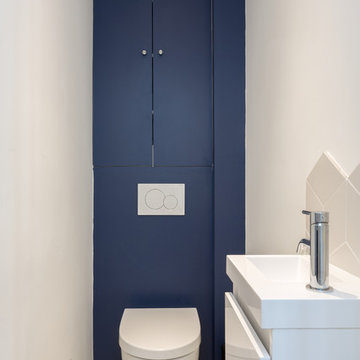
Стильный дизайн: маленький туалет в современном стиле с фасадами с декоративным кантом, синими фасадами, инсталляцией, белой плиткой, керамической плиткой, синими стенами, полом из цементной плитки, подвесной раковиной, желтым полом и белой столешницей для на участке и в саду - последний тренд
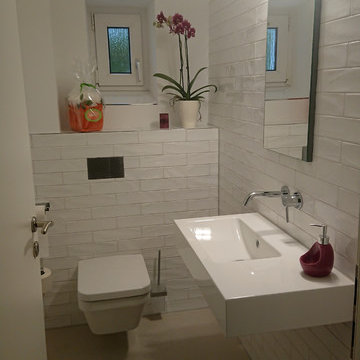
На фото: маленький туалет в современном стиле с раздельным унитазом, белой плиткой, плиткой кабанчик, белыми стенами, подвесной раковиной, бежевым полом, плоскими фасадами, синими фасадами, полом из керамической плитки, столешницей из нержавеющей стали и белой столешницей для на участке и в саду с

Perfection. Enough Said
Стильный дизайн: туалет среднего размера в современном стиле с плоскими фасадами, синими фасадами, унитазом-моноблоком, бежевой плиткой, плиткой мозаикой, бежевыми стенами, светлым паркетным полом, подвесной раковиной, столешницей из бетона, бежевым полом, белой столешницей, подвесной тумбой и обоями на стенах - последний тренд
Стильный дизайн: туалет среднего размера в современном стиле с плоскими фасадами, синими фасадами, унитазом-моноблоком, бежевой плиткой, плиткой мозаикой, бежевыми стенами, светлым паркетным полом, подвесной раковиной, столешницей из бетона, бежевым полом, белой столешницей, подвесной тумбой и обоями на стенах - последний тренд
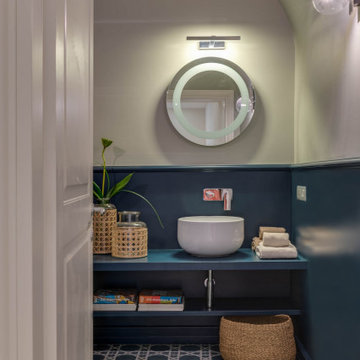
Bagno di servizio con pavimento in cementine e boiserie blu laccata, come il mobile lavabo a mensola. Lavabo da apoggio.
На фото: туалет среднего размера в современном стиле с открытыми фасадами, синими фасадами, синими стенами, полом из цементной плитки, бирюзовым полом и синей столешницей с
На фото: туалет среднего размера в современном стиле с открытыми фасадами, синими фасадами, синими стенами, полом из цементной плитки, бирюзовым полом и синей столешницей с
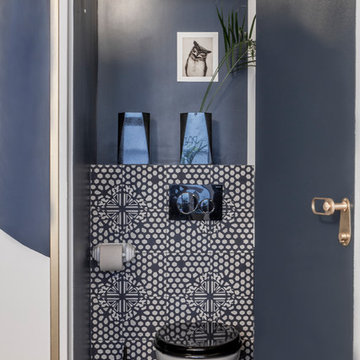
Stéphane Deroussant
На фото: маленький туалет в современном стиле с фасадами с декоративным кантом, синими фасадами, инсталляцией, разноцветной плиткой, цементной плиткой, синими стенами, полом из цементной плитки, монолитной раковиной, столешницей из искусственного камня и разноцветным полом для на участке и в саду с
На фото: маленький туалет в современном стиле с фасадами с декоративным кантом, синими фасадами, инсталляцией, разноцветной плиткой, цементной плиткой, синими стенами, полом из цементной плитки, монолитной раковиной, столешницей из искусственного камня и разноцветным полом для на участке и в саду с
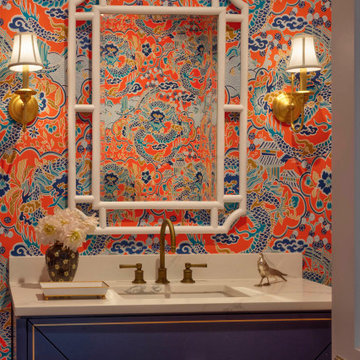
A wallpaper powder room with a contemporary flair.
Идея дизайна: маленький туалет в современном стиле с синими фасадами, оранжевыми стенами, серой столешницей, напольной тумбой и обоями на стенах для на участке и в саду
Идея дизайна: маленький туалет в современном стиле с синими фасадами, оранжевыми стенами, серой столешницей, напольной тумбой и обоями на стенах для на участке и в саду
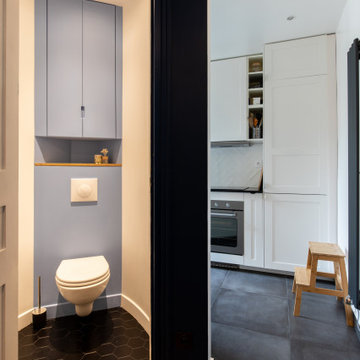
Les toilettes sont séparées. Toute la surface et la hauteur ont été exploitées pour y installer un modèle suspendu et un placard de rangement toute hauteur.
Les poignées ont été creusées dans l'épaisseur du bois avant la mise en peinture.
Dans cette pièce, on retrouve la couleur noire au sol et une autre nuance de bleu.
Sur la droite on aperçoit la cuisine. Comme pour l'entrée dans le séjour, la porte a été supprimée et l'ouverture est toute hauteur.
3