Туалет в классическом стиле с темными деревянными фасадами – фото дизайна интерьера
Сортировать:
Бюджет
Сортировать:Популярное за сегодня
61 - 80 из 828 фото
1 из 3
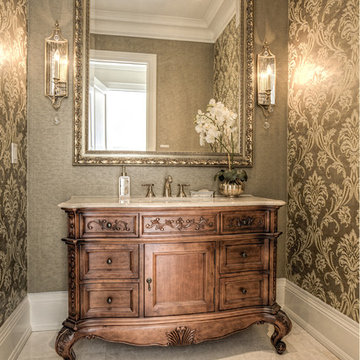
Стильный дизайн: туалет в классическом стиле с фасадами островного типа, темными деревянными фасадами и бежевой плиткой - последний тренд
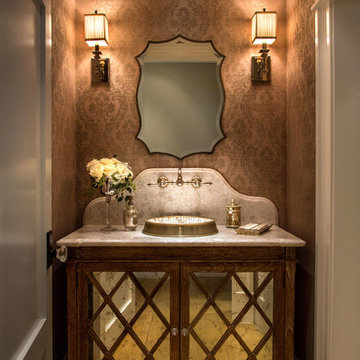
Applied Photography
Свежая идея для дизайна: туалет в классическом стиле с настольной раковиной, фасадами островного типа и темными деревянными фасадами - отличное фото интерьера
Свежая идея для дизайна: туалет в классическом стиле с настольной раковиной, фасадами островного типа и темными деревянными фасадами - отличное фото интерьера
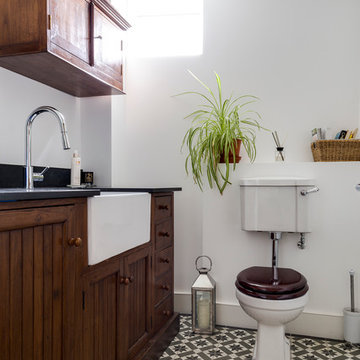
Chelsea encaustic tiles from Artisans of Devizes.
Идея дизайна: туалет в классическом стиле с фасадами островного типа, темными деревянными фасадами, белыми стенами, раздельным унитазом и разноцветным полом
Идея дизайна: туалет в классическом стиле с фасадами островного типа, темными деревянными фасадами, белыми стенами, раздельным унитазом и разноцветным полом

The design challenge was to enhance the square footage, flow and livability in this 1,442 sf 1930’s Tudor style brick house for a growing family of four. A two story 1,000 sf addition was the solution proposed by the design team at Advance Design Studio, Ltd. The new addition provided enough space to add a new kitchen and eating area with a butler pantry, a food pantry, a powder room and a mud room on the lower level, and a new master suite on the upper level.
The family envisioned a bright and airy white classically styled kitchen accented with espresso in keeping with the 1930’s style architecture of the home. Subway tile and timely glass accents add to the classic charm of the crisp white craftsman style cabinetry and sparkling chrome accents. Clean lines in the white farmhouse sink and the handsome bridge faucet in polished nickel make a vintage statement. River white granite on the generous new island makes for a fantastic gathering place for family and friends and gives ample casual seating. Dark stained oak floors extend to the new butler’s pantry and powder room, and throughout the first floor making a cohesive statement throughout. Classic arched doorways were added to showcase the home’s period details.
On the upper level, the newly expanded garage space nestles below an expansive new master suite complete with a spectacular bath retreat and closet space and an impressively vaulted ceiling. The soothing master getaway is bathed in soft gray tones with painted cabinets and amazing “fantasy” granite that reminds one of beach vacations. The floor mimics a wood feel underfoot with a gray textured porcelain tile and the spacious glass shower boasts delicate glass accents and a basket weave tile floor. Sparkling fixtures rest like fine jewelry completing the space.
The vaulted ceiling throughout the master suite lends to the spacious feel as does the archway leading to the expansive master closet. An elegant bank of 6 windows floats above the bed, bathing the space in light.
Photo Credits- Joe Nowak
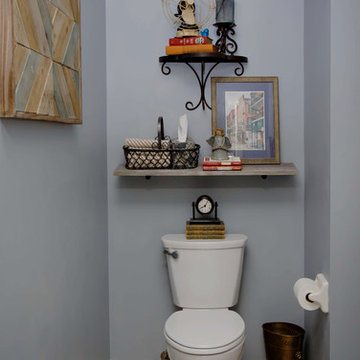
Свежая идея для дизайна: большой туалет в классическом стиле с раздельным унитазом, бежевой плиткой, керамогранитной плиткой, синими стенами, полом из керамической плитки, фасадами островного типа, темными деревянными фасадами, врезной раковиной и коричневым полом - отличное фото интерьера
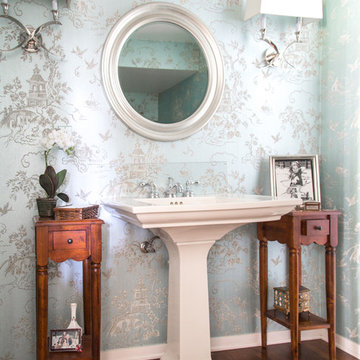
Bethany Nauert
Стильный дизайн: большой туалет в классическом стиле с фасадами островного типа, темными деревянными фасадами, темным паркетным полом и раковиной с пьедесталом - последний тренд
Стильный дизайн: большой туалет в классическом стиле с фасадами островного типа, темными деревянными фасадами, темным паркетным полом и раковиной с пьедесталом - последний тренд
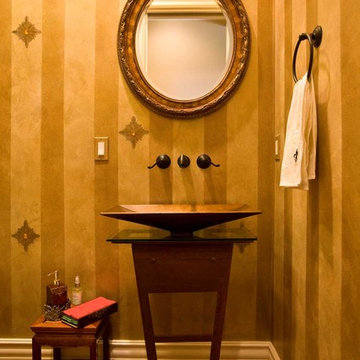
Jewel powder room with wall-mounted bronze faucets, rectangular copper sink mounted on a wooden pedestal stand crafted in our artisanal custom cabinetry shop. Although the walls look like gold striped wall paper with applied jewels, they are actually faux painted - surprise! Notice also the generous crown moulding.
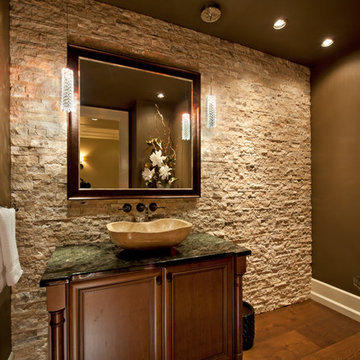
На фото: туалет в классическом стиле с настольной раковиной, фасадами с утопленной филенкой и темными деревянными фасадами с

In this restroom, the white and wood combination creates a clean and serene look. Warm-toned wall lights adds to the mood of the space. The wall-mounted faucet makes the sink and counter spacious, and a square framed mirror complement the space.
Built by ULFBUILT. Contact us to learn more.
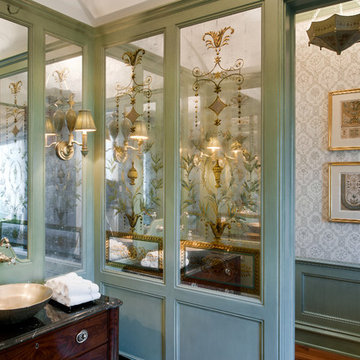
На фото: туалет среднего размера в классическом стиле с фасадами островного типа, зелеными стенами, настольной раковиной, столешницей из гранита, темными деревянными фасадами и черной столешницей с
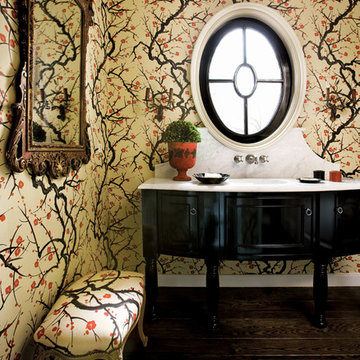
PERFECT PITCH
Architect D. Stanley Dixon and designer Betty Burgess team up to create a winning design for Atlanta Brave Derek Lowe.
Written by Heather J. Paper
Photographed by Erica George Dines
Produced by Clinton Smith
http://atlantahomesmag.com/article/perfect-pitch/
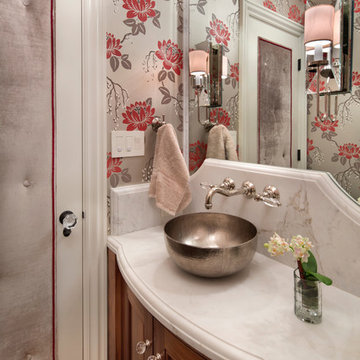
Bernard Andre
На фото: маленький туалет в классическом стиле с фасадами островного типа, темными деревянными фасадами, раздельным унитазом, плиткой из листового камня, разноцветными стенами, паркетным полом среднего тона, настольной раковиной и мраморной столешницей для на участке и в саду
На фото: маленький туалет в классическом стиле с фасадами островного типа, темными деревянными фасадами, раздельным унитазом, плиткой из листового камня, разноцветными стенами, паркетным полом среднего тона, настольной раковиной и мраморной столешницей для на участке и в саду
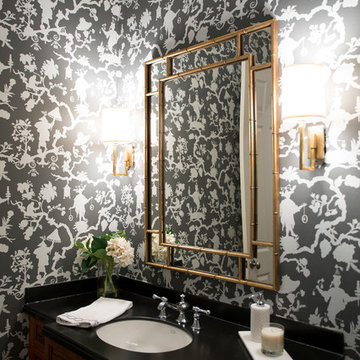
www.shannonlazicphotography.com
Стильный дизайн: маленький туалет в классическом стиле с фасадами с выступающей филенкой, темными деревянными фасадами, врезной раковиной и столешницей из искусственного камня для на участке и в саду - последний тренд
Стильный дизайн: маленький туалет в классическом стиле с фасадами с выступающей филенкой, темными деревянными фасадами, врезной раковиной и столешницей из искусственного камня для на участке и в саду - последний тренд
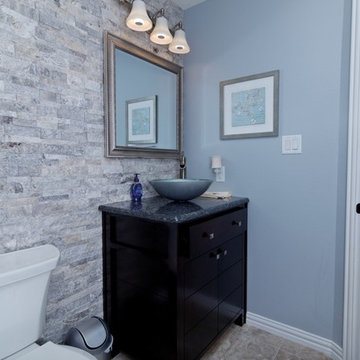
A unique corner powder room near the media room has a gorgeous stone feature wall.
На фото: маленький туалет в классическом стиле с настольной раковиной, плоскими фасадами, темными деревянными фасадами, мраморной столешницей, раздельным унитазом, синими стенами, полом из керамической плитки, серой плиткой, каменной плиткой и серым полом для на участке и в саду с
На фото: маленький туалет в классическом стиле с настольной раковиной, плоскими фасадами, темными деревянными фасадами, мраморной столешницей, раздельным унитазом, синими стенами, полом из керамической плитки, серой плиткой, каменной плиткой и серым полом для на участке и в саду с

An exquisite example of French design and decoration, this powder bath features luxurious materials of white onyx countertops and floors, with accents of Rossa Verona marble imported from Italy that mimic the tones in the coral colored wall covering. A niche was created for the bombe chest with paneling where antique leaded mirror inserts make this small space feel expansive. An antique mirror, sconces, and crystal chandelier add glittering light to the space.
Interior Architecture & Design: AVID Associates
Contractor: Mark Smith Custom Homes
Photo Credit: Dan Piassick
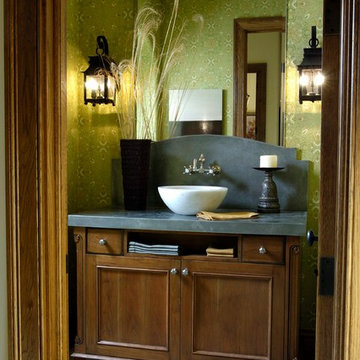
http://www.pickellbuilders.com. Photography by Linda Oyama Bryan. Furniture Style Recessed Panel Powder Room Vanity with Slate Countertop and backsplash, flagstone flooring and wall sconces.
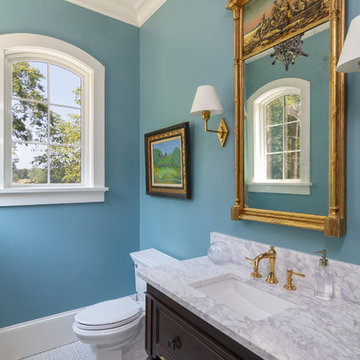
Источник вдохновения для домашнего уюта: туалет в классическом стиле с фасадами островного типа, темными деревянными фасадами, раздельным унитазом, синими стенами, мраморным полом, врезной раковиной, серым полом и белой столешницей
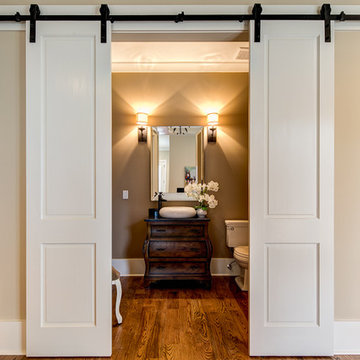
Photos by Mary Powell Photography
Design by Karen Herstowski
На фото: туалет в классическом стиле с фасадами островного типа, темными деревянными фасадами, раздельным унитазом, коричневыми стенами, темным паркетным полом, настольной раковиной, коричневым полом и черной столешницей с
На фото: туалет в классическом стиле с фасадами островного типа, темными деревянными фасадами, раздельным унитазом, коричневыми стенами, темным паркетным полом, настольной раковиной, коричневым полом и черной столешницей с

Design by Carol Luke.
Breakdown of the room:
Benjamin Moore HC 105 is on both the ceiling & walls. The darker color on the ceiling works b/c of the 10 ft height coupled w/the west facing window, lighting & white trim.
Trim Color: Benj Moore Decorator White.
Vanity is Wood-Mode Fine Custom Cabinetry: Wood-Mode Essex Recessed Door Style, Black Forest finish on cherry
Countertop/Backsplash - Franco’s Marble Shop: Calacutta Gold marble
Undermount Sink - Kohler “Devonshire”
Tile- Mosaic Tile: baseboards - polished Arabescato base moulding, Arabescato Black Dot basketweave
Crystal Ceiling light- Elk Lighting “Renaissance’
Sconces - Bellacor: “Normandie”, polished Nickel
Faucet - Kallista: “Tuxedo”, polished nickel
Mirror - Afina: “Radiance Venetian”
Toilet - Barclay: “Victoria High Tank”, white w/satin nickel trim & pull chain
Photo by Morgan Howarth.

The family living in this shingled roofed home on the Peninsula loves color and pattern. At the heart of the two-story house, we created a library with high gloss lapis blue walls. The tête-à-tête provides an inviting place for the couple to read while their children play games at the antique card table. As a counterpoint, the open planned family, dining room, and kitchen have white walls. We selected a deep aubergine for the kitchen cabinetry. In the tranquil master suite, we layered celadon and sky blue while the daughters' room features pink, purple, and citrine.
Туалет в классическом стиле с темными деревянными фасадами – фото дизайна интерьера
4