Туалет в классическом стиле с разноцветной столешницей – фото дизайна интерьера
Сортировать:
Бюджет
Сортировать:Популярное за сегодня
81 - 99 из 99 фото
1 из 3
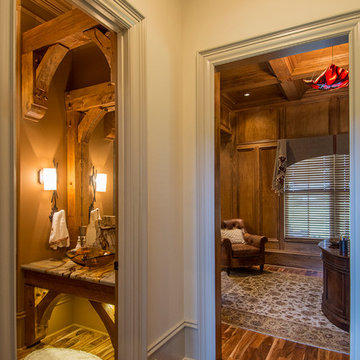
На фото: туалет среднего размера в классическом стиле с фасадами цвета дерева среднего тона, раздельным унитазом, коричневыми стенами, паркетным полом среднего тона, настольной раковиной, столешницей из оникса, коричневым полом и разноцветной столешницей с
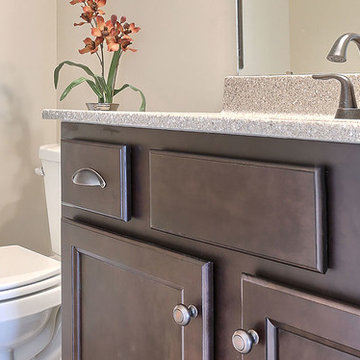
Источник вдохновения для домашнего уюта: туалет в классическом стиле с коричневыми фасадами, бежевыми стенами и разноцветной столешницей
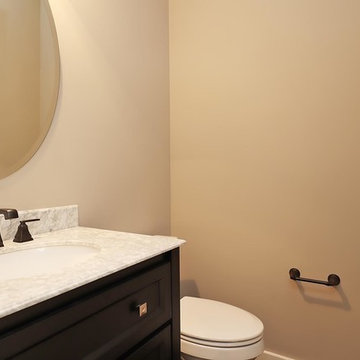
Dwight Myers Real Estate Photography
Источник вдохновения для домашнего уюта: туалет среднего размера в классическом стиле с темными деревянными фасадами, раздельным унитазом, врезной раковиной, мраморной столешницей, разноцветной столешницей, фасадами с утопленной филенкой и бежевыми стенами
Источник вдохновения для домашнего уюта: туалет среднего размера в классическом стиле с темными деревянными фасадами, раздельным унитазом, врезной раковиной, мраморной столешницей, разноцветной столешницей, фасадами с утопленной филенкой и бежевыми стенами
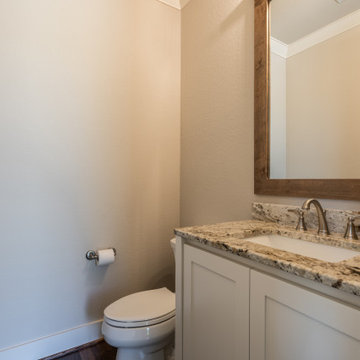
Идея дизайна: большой туалет в классическом стиле с фасадами в стиле шейкер, белыми фасадами, паркетным полом среднего тона, столешницей из гранита и разноцветной столешницей
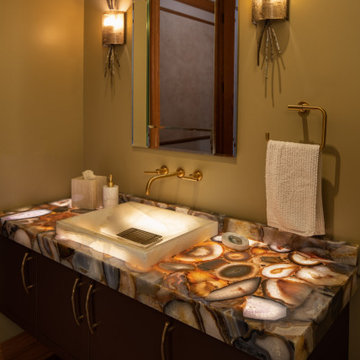
Пример оригинального дизайна: туалет среднего размера в классическом стиле с плоскими фасадами, коричневыми фасадами, унитазом-моноблоком, коричневой плиткой, коричневыми стенами, паркетным полом среднего тона, настольной раковиной, столешницей из оникса, коричневым полом, разноцветной столешницей и подвесной тумбой
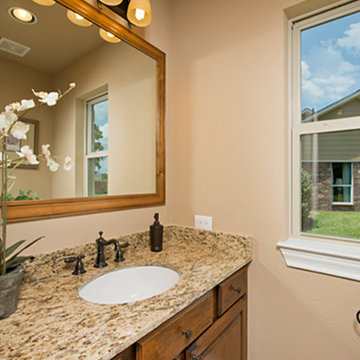
The San Jacinto is perfect for families desiring more space. The expansive family room features raised ceilings with wood beams and shares an open eating bar with the kitchen. Amenities in the kitchen include an oversized island, large built-in chef’s pantry, and breakfast room. The San Jacinto also includes a generous master suite, a formal dining room, and a large flex room. Tour the fully furnished model at our Spring Design Center.

This estate is a transitional home that blends traditional architectural elements with clean-lined furniture and modern finishes. The fine balance of curved and straight lines results in an uncomplicated design that is both comfortable and relaxing while still sophisticated and refined. The red-brick exterior façade showcases windows that assure plenty of light. Once inside, the foyer features a hexagonal wood pattern with marble inlays and brass borders which opens into a bright and spacious interior with sumptuous living spaces. The neutral silvery grey base colour palette is wonderfully punctuated by variations of bold blue, from powder to robin’s egg, marine and royal. The anything but understated kitchen makes a whimsical impression, featuring marble counters and backsplashes, cherry blossom mosaic tiling, powder blue custom cabinetry and metallic finishes of silver, brass, copper and rose gold. The opulent first-floor powder room with gold-tiled mosaic mural is a visual feast.

Источник вдохновения для домашнего уюта: маленький туалет в классическом стиле с фасадами с выступающей филенкой, зелеными фасадами, столешницей из искусственного кварца, разноцветной столешницей, напольной тумбой, раздельным унитазом, разноцветными стенами, полом из травертина, настольной раковиной, коричневым полом и обоями на стенах для на участке и в саду

На фото: маленький туалет в классическом стиле с фасадами с выступающей филенкой, зелеными фасадами, столешницей из искусственного кварца, разноцветной столешницей, напольной тумбой, раздельным унитазом, разноцветными стенами, полом из травертина, настольной раковиной, коричневым полом и обоями на стенах для на участке и в саду
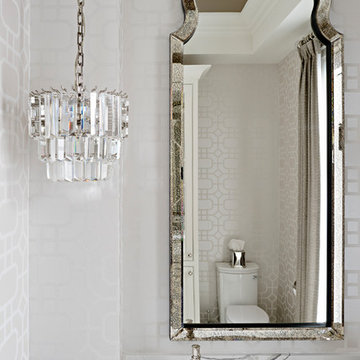
This powder room represent elegance through the use of neutral pattern wallpaper, quartz counter, and crystal chandeliers.
Идея дизайна: туалет среднего размера в классическом стиле с белыми фасадами, бежевыми стенами, полом из керамической плитки, врезной раковиной, столешницей из искусственного кварца, бежевым полом, разноцветной столешницей и фасадами островного типа
Идея дизайна: туалет среднего размера в классическом стиле с белыми фасадами, бежевыми стенами, полом из керамической плитки, врезной раковиной, столешницей из искусственного кварца, бежевым полом, разноцветной столешницей и фасадами островного типа
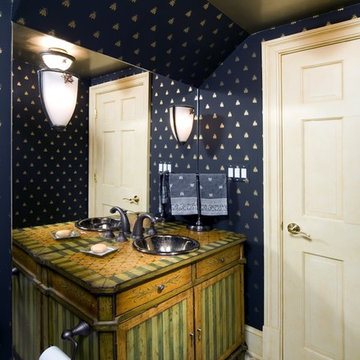
This beautiful antique vanity is the perfect piece for this beautiful powder room. The bee print wallpaper was imported from Thibaut Wallpaper in England. Notice the small decorative bee on the lighting to duplicate the wall paper pattern!

Идея дизайна: маленький туалет в классическом стиле с фасадами с утопленной филенкой, белыми фасадами, бежевой плиткой, бежевыми стенами, темным паркетным полом, врезной раковиной, столешницей из гранита, коричневым полом, разноцветной столешницей и встроенной тумбой для на участке и в саду
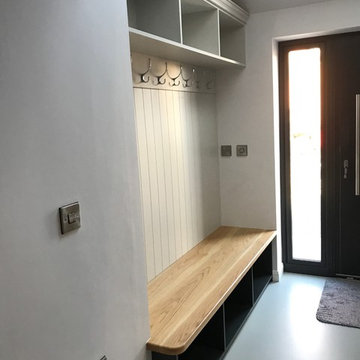
Stunning hallway coat and shoe storage, designed supplied and installed by Wentwood, dark and light grey spray painted cabinets and paneling with a solid oak bench top.
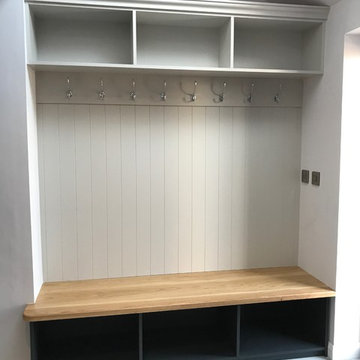
Stunning hallway coat and shoe storage, designed supplied and installed by Wentwood, dark and light grey spray painted cabinets and paneling with a solid oak bench top.
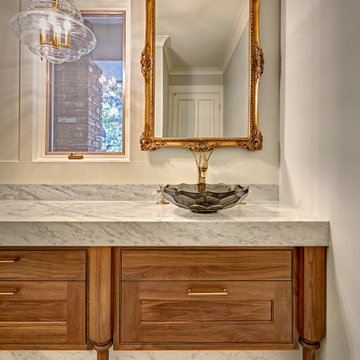
Once a sunken living room closed off from the kitchen, we aimed to change the awkward accessibility of the space into an open and easily functional space that is cohesive. To open up the space even further, we designed a blackened steel structure with mirrorpane glass to reflect light and enlarge the room. Within the structure lives a previously existing lava rock wall. We painted this wall in glitter gold and enhanced the gold luster with built-in backlit LEDs.
Centered within the steel framing is a TV, which has the ability to be hidden when the mirrorpane doors are closed. The adjacent staircase wall is cladded with a large format white casework grid and seamlessly houses the wine refrigerator. The clean lines create a simplistic ornate design as a fresh backdrop for the repurposed crystal chandelier.
Nothing short of bold sophistication, this kitchen overflows with playful elegance — from the gold accents to the glistening crystal chandelier above the island. We took advantage of the large window above the 7’ galley workstation to bring in a great deal of natural light and a beautiful view of the backyard.
In a kitchen full of light and symmetrical elements, on the end of the island we incorporated an asymmetrical focal point finished in a dark slate. This four drawer piece is wrapped in safari brasilica wood that purposefully carries the warmth of the floor up and around the end piece to ground the space further. The wow factor of this kitchen is the geometric glossy gold tiles of the hood creating a glamourous accent against a marble backsplash above the cooktop.
This kitchen is not only classically striking but also highly functional. The versatile wall, opposite of the galley sink, includes an integrated refrigerator, freezer, steam oven, convection oven, two appliance garages, and tall cabinetry for pantry items. The kitchen’s layout of appliances creates a fluid circular flow in the kitchen. Across from the kitchen stands a slate gray wine hutch incorporated into the wall. The doors and drawers have a gilded diamond mesh in the center panels. This mesh ties in the golden accents around the kitchens décor and allows you to have a peek inside the hutch when the interior lights are on for a soft glow creating a beautiful transition into the living room. Between the warm tones of light flooring and the light whites and blues of the cabinetry, the kitchen is well-balanced with a bright and airy atmosphere.
The powder room for this home is gilded with glamor. The rich tones of the walnut wood vanity come forth midst the cool hues of the marble countertops and backdrops. Keeping the walls light, the ornate framed mirror pops within the space. We brought this mirror into the place from another room within the home to balance the window alongside it. The star of this powder room is the repurposed golden swan faucet extending from the marble countertop. We places a facet patterned glass vessel to create a transparent complement adjacent to the gold swan faucet. In front of the window hangs an asymmetrical pendant light with a sculptural glass form that does not compete with the mirror.
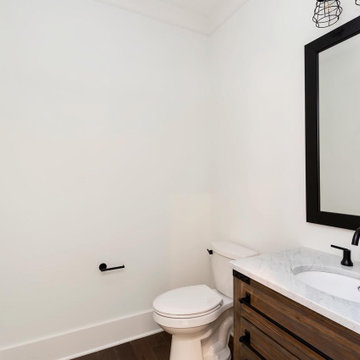
Dwight Myers Real Estate Photography
На фото: туалет среднего размера в классическом стиле с фасадами островного типа, фасадами цвета дерева среднего тона, раздельным унитазом, серыми стенами, паркетным полом среднего тона, врезной раковиной, столешницей из искусственного кварца, коричневым полом и разноцветной столешницей с
На фото: туалет среднего размера в классическом стиле с фасадами островного типа, фасадами цвета дерева среднего тона, раздельным унитазом, серыми стенами, паркетным полом среднего тона, врезной раковиной, столешницей из искусственного кварца, коричневым полом и разноцветной столешницей с
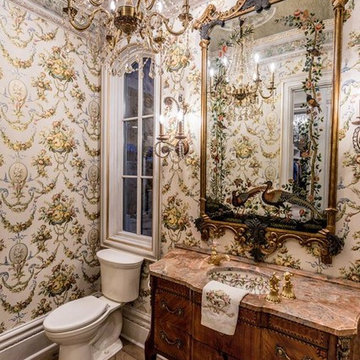
John Jackson, Out Da Bayou
Идея дизайна: маленький туалет в классическом стиле с фасадами островного типа, фасадами цвета дерева среднего тона, унитазом-моноблоком, разноцветными стенами, светлым паркетным полом, врезной раковиной, мраморной столешницей, коричневым полом и разноцветной столешницей для на участке и в саду
Идея дизайна: маленький туалет в классическом стиле с фасадами островного типа, фасадами цвета дерева среднего тона, унитазом-моноблоком, разноцветными стенами, светлым паркетным полом, врезной раковиной, мраморной столешницей, коричневым полом и разноцветной столешницей для на участке и в саду
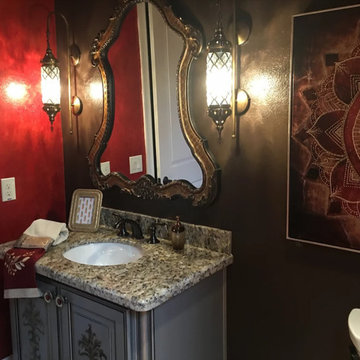
Идея дизайна: туалет среднего размера в классическом стиле с фасадами островного типа, серыми фасадами, раздельным унитазом, красными стенами, врезной раковиной, столешницей из гранита и разноцветной столешницей
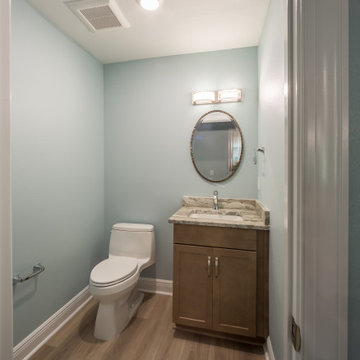
A custom powder bath with granite countertops and luxury vinyl flooring.
Идея дизайна: туалет среднего размера в классическом стиле с фасадами с утопленной филенкой, коричневыми фасадами, унитазом-моноблоком, синими стенами, полом из винила, врезной раковиной, столешницей из гранита, коричневым полом, разноцветной столешницей и встроенной тумбой
Идея дизайна: туалет среднего размера в классическом стиле с фасадами с утопленной филенкой, коричневыми фасадами, унитазом-моноблоком, синими стенами, полом из винила, врезной раковиной, столешницей из гранита, коричневым полом, разноцветной столешницей и встроенной тумбой
Туалет в классическом стиле с разноцветной столешницей – фото дизайна интерьера
5