Туалет в классическом стиле с паркетным полом среднего тона – фото дизайна интерьера
Сортировать:
Бюджет
Сортировать:Популярное за сегодня
281 - 300 из 724 фото
1 из 3
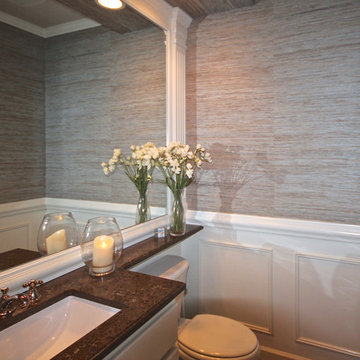
Paige Allodi, ACH DESIGN LLC
Стильный дизайн: туалет в классическом стиле с врезной раковиной, белыми фасадами, столешницей из искусственного кварца, раздельным унитазом и паркетным полом среднего тона - последний тренд
Стильный дизайн: туалет в классическом стиле с врезной раковиной, белыми фасадами, столешницей из искусственного кварца, раздельным унитазом и паркетным полом среднего тона - последний тренд
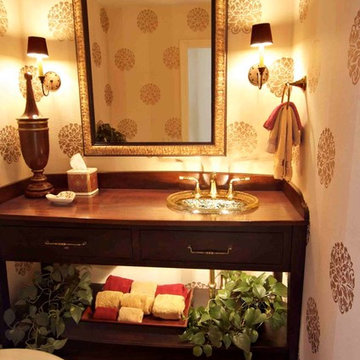
Existing drop-down ceiling and fluorescent lighting were removed, along with original cabinetry. New custom vanity was designed and includes a special glass sink which has been illuminated from below.
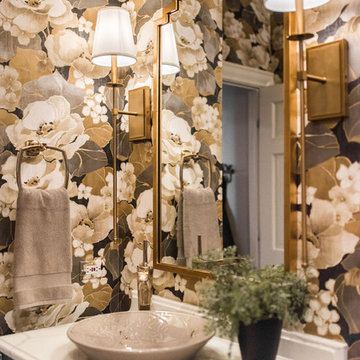
На фото: туалет среднего размера в классическом стиле с фасадами островного типа, черными фасадами, раздельным унитазом, паркетным полом среднего тона, настольной раковиной, столешницей из искусственного кварца, коричневым полом и белой столешницей с
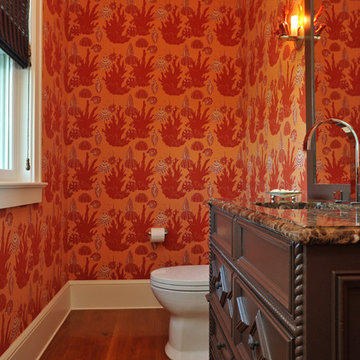
Kit Noble
Пример оригинального дизайна: маленький туалет в классическом стиле с врезной раковиной, фасадами островного типа, темными деревянными фасадами, мраморной столешницей, унитазом-моноблоком, разноцветными стенами и паркетным полом среднего тона для на участке и в саду
Пример оригинального дизайна: маленький туалет в классическом стиле с врезной раковиной, фасадами островного типа, темными деревянными фасадами, мраморной столешницей, унитазом-моноблоком, разноцветными стенами и паркетным полом среднего тона для на участке и в саду
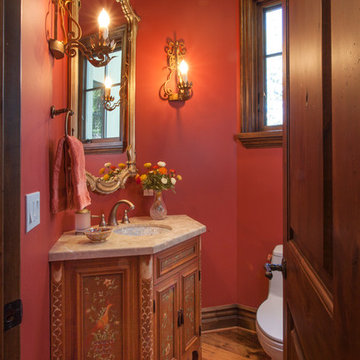
Custom hand painted cabinet with shell sink. Custom iron wall sconces.
Photo by Gail Owens photography.
Источник вдохновения для домашнего уюта: маленький туалет в классическом стиле с фасадами с утопленной филенкой, фасадами цвета дерева среднего тона, унитазом-моноблоком, красными стенами, паркетным полом среднего тона, врезной раковиной и мраморной столешницей для на участке и в саду
Источник вдохновения для домашнего уюта: маленький туалет в классическом стиле с фасадами с утопленной филенкой, фасадами цвета дерева среднего тона, унитазом-моноблоком, красными стенами, паркетным полом среднего тона, врезной раковиной и мраморной столешницей для на участке и в саду
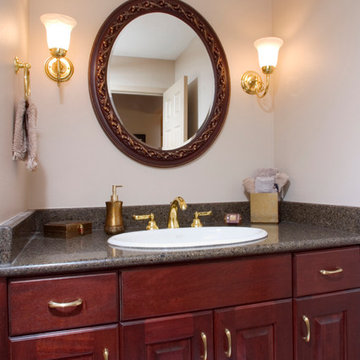
Свежая идея для дизайна: маленький туалет в классическом стиле с накладной раковиной, фасадами с выступающей филенкой, фасадами цвета дерева среднего тона, столешницей из гранита, раздельным унитазом, бежевыми стенами и паркетным полом среднего тона для на участке и в саду - отличное фото интерьера
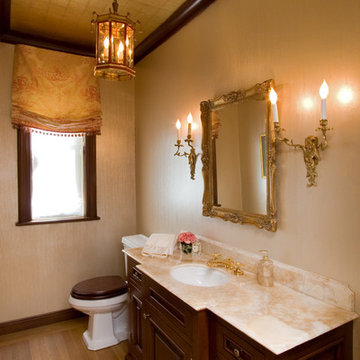
Living in a three bedroom, two bathroom apartment with a tiny, oddly shaped but typical New York City kitchen on the very fashionable Upper East Side was great, but with a growing family, and the social gatherings they enjoy hosting, space was becoming an issue. When the adjacent apartment became available, it was clear that the, “if only this apartment were bigger dream” was coming true. The two apartments were joined. The newly acquired spaces were developed for their more public living spaces and the original apartment was renovated into more gracious bedrooms each with its own private bath area and a Master suite complete with fireplace.
This gracious little powder room for guests is just one of the added benefits of annexing the extra space.
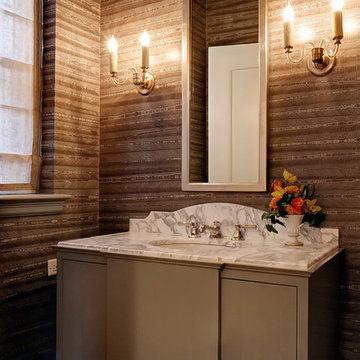
Home of an inveterate collector with a keen eye, the hallmarks of this renovated, 1927 Beaux Arts residence are neutral walls and fabrics that celebrate the treasured artwork, rugs, and architecture within. Eclectic objects and furnishings discovered on world travels, antiquing expeditions, and even those inherited mingle easily in relaxed, strategically un-designed fashion. Intentionally void of superfluous decoration to accept flexible furniture arrangements, the mood of this home can swing in an instant simply by rearranging a chair, or swapping pillows - proving the most personal spaces are also the most versatile.
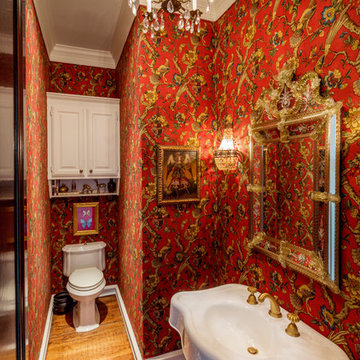
Gary Logan
Свежая идея для дизайна: туалет в классическом стиле с красными стенами, паркетным полом среднего тона, раковиной с пьедесталом и коричневым полом - отличное фото интерьера
Свежая идея для дизайна: туалет в классическом стиле с красными стенами, паркетным полом среднего тона, раковиной с пьедесталом и коричневым полом - отличное фото интерьера
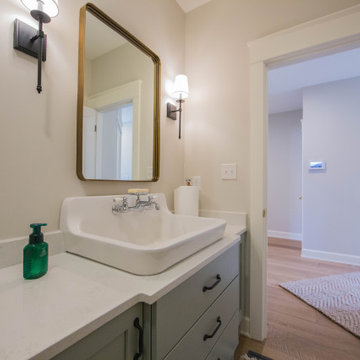
The renovated powder room carries the farmhouse feel with the antique style sink and faucets.
На фото: туалет среднего размера в классическом стиле с фасадами с утопленной филенкой, зелеными фасадами, раздельным унитазом, бежевыми стенами, паркетным полом среднего тона, накладной раковиной, столешницей из кварцита, коричневым полом, белой столешницей и напольной тумбой
На фото: туалет среднего размера в классическом стиле с фасадами с утопленной филенкой, зелеными фасадами, раздельным унитазом, бежевыми стенами, паркетным полом среднего тона, накладной раковиной, столешницей из кварцита, коричневым полом, белой столешницей и напольной тумбой
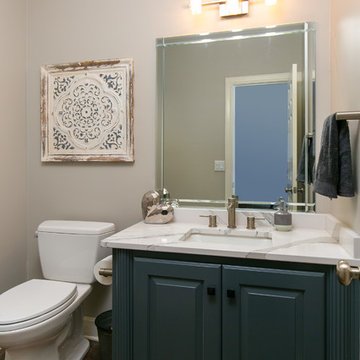
The old vanity was painted in Sherwin Williams Grays Harbor making the Cambria Brittanicca quartz counters pop.
Идея дизайна: туалет среднего размера в классическом стиле с фасадами с выступающей филенкой, синими фасадами, серыми стенами, паркетным полом среднего тона, врезной раковиной, столешницей из искусственного кварца и белой столешницей
Идея дизайна: туалет среднего размера в классическом стиле с фасадами с выступающей филенкой, синими фасадами, серыми стенами, паркетным полом среднего тона, врезной раковиной, столешницей из искусственного кварца и белой столешницей
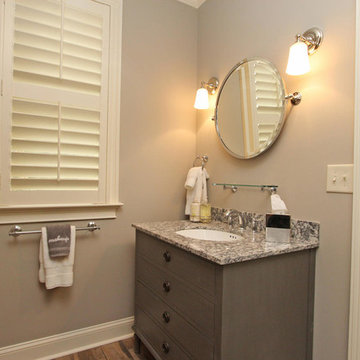
Источник вдохновения для домашнего уюта: туалет среднего размера в классическом стиле с серыми фасадами, серыми стенами, паркетным полом среднего тона, врезной раковиной, столешницей из гранита, коричневым полом и серой столешницей
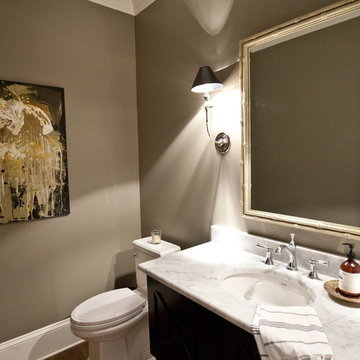
WIth a lot of love and labor, Robinson Home helped to bring this dated 1980's ranch style house into the 21st century. The central part of the house went through major changes including the addition of a back deck, the removal of some interior walls, and the relocation of the kitchen just to name a few. The result is a much more light and airy space that flows much better than before.
There is a ton to say about this project so feel free to comment with any questions.
Photography by Will Robinson
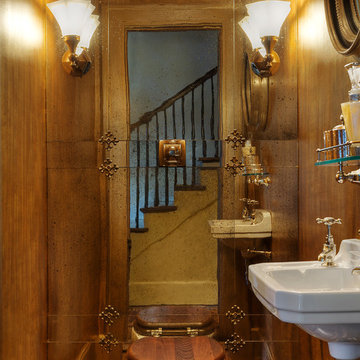
Copper metallic strié, metallic silver and champagne trim, rosette fleurs-de-lis and an antiqued mirror make for a stunning entrance to this powder room. A vintage milk glass light fixture pairs beautifully with a polished nickel wall sconce; the wall-mounted toilet with walnut seat echoes the dark walnut stain of the hardwoods below. A white mini porcelain wall-mount sink with polished nickel faucet is placed with a convex mirror above a vintage Persian rug.
This unique powder room was carved from an existing closet and part of the sizable, adjacent kitchen. The mirror keeps it from being heavy, and the metallic details make this space-saving gem of a room resemble a jewel box despite its size.
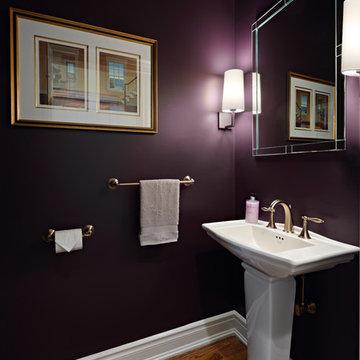
Источник вдохновения для домашнего уюта: маленький туалет в классическом стиле с унитазом-моноблоком, фиолетовыми стенами, паркетным полом среднего тона, раковиной с пьедесталом и коричневым полом для на участке и в саду
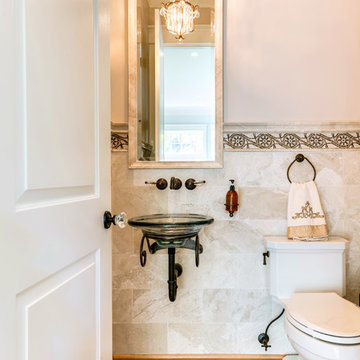
Источник вдохновения для домашнего уюта: туалет среднего размера в классическом стиле с унитазом-моноблоком, бежевой плиткой, керамогранитной плиткой, розовыми стенами, паркетным полом среднего тона, подвесной раковиной и коричневым полом
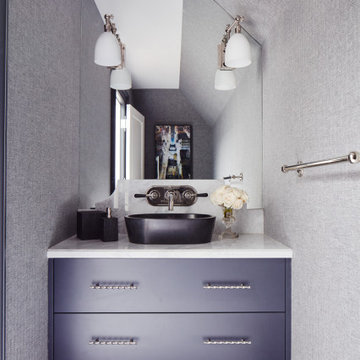
This estate is a transitional home that blends traditional architectural elements with clean-lined furniture and modern finishes. The fine balance of curved and straight lines results in an uncomplicated design that is both comfortable and relaxing while still sophisticated and refined. The red-brick exterior façade showcases windows that assure plenty of light. Once inside, the foyer features a hexagonal wood pattern with marble inlays and brass borders which opens into a bright and spacious interior with sumptuous living spaces. The neutral silvery grey base colour palette is wonderfully punctuated by variations of bold blue, from powder to robin’s egg, marine and royal. The anything but understated kitchen makes a whimsical impression, featuring marble counters and backsplashes, cherry blossom mosaic tiling, powder blue custom cabinetry and metallic finishes of silver, brass, copper and rose gold. The opulent first-floor powder room with gold-tiled mosaic mural is a visual feast.
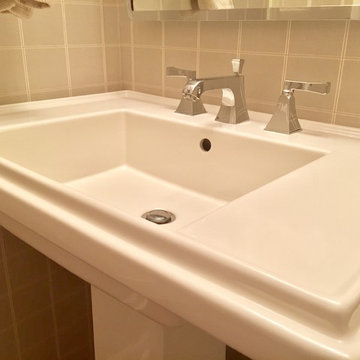
Lovely powder room in East side Milwaukee Condo - featuring Kohler Tresham pedestal sink, Kohler Memoirs Lavatory faucet, brazilian cherry floors, wallpaper applied to walls and the simplicity of a pocket door to accommodate a small space....Simple, yet elegant.
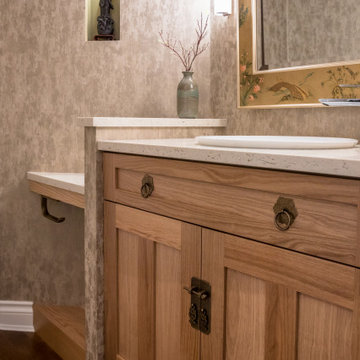
Three Bathrooms (Hallway Bathroom, Powder Room, Ensuite). Beautiful Bathroom Renovation Project Featuring 4" x 16" Wall Tiles, 2" x 2" Shower Base Tiles, 12" x 24" Porcelain Floor Tiles, Riobel Shower Fixtures, Kohler Sinks, Kuzco Light Fixtures, Engineered Quartz Vanity Top, Custom Built Vanity and Custom Shower Glass. Home Builder West Vancouver.
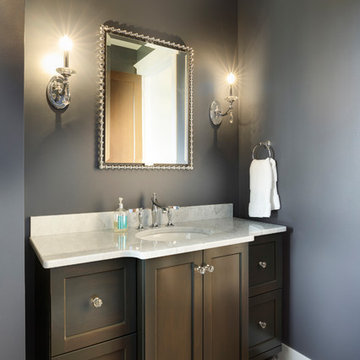
Powder room with custom vanity and framed mirror.
На фото: туалет среднего размера в классическом стиле с плоскими фасадами, коричневыми фасадами, серыми стенами, паркетным полом среднего тона, врезной раковиной, мраморной столешницей, коричневым полом и белой столешницей
На фото: туалет среднего размера в классическом стиле с плоскими фасадами, коричневыми фасадами, серыми стенами, паркетным полом среднего тона, врезной раковиной, мраморной столешницей, коричневым полом и белой столешницей
Туалет в классическом стиле с паркетным полом среднего тона – фото дизайна интерьера
15