Туалет в классическом стиле с накладной раковиной – фото дизайна интерьера
Сортировать:
Бюджет
Сортировать:Популярное за сегодня
81 - 100 из 475 фото
1 из 3
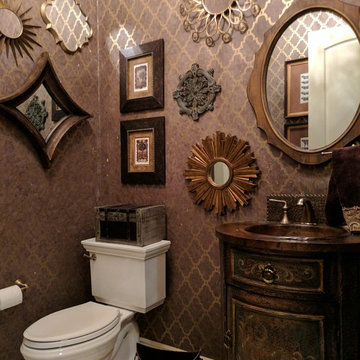
Cork wall covering accessorized with multiple mirrors with small furniture vanity.
Стильный дизайн: маленький туалет в классическом стиле с фасадами островного типа, искусственно-состаренными фасадами, унитазом-моноблоком, фиолетовыми стенами, полом из травертина, столешницей из меди, бежевым полом и накладной раковиной для на участке и в саду - последний тренд
Стильный дизайн: маленький туалет в классическом стиле с фасадами островного типа, искусственно-состаренными фасадами, унитазом-моноблоком, фиолетовыми стенами, полом из травертина, столешницей из меди, бежевым полом и накладной раковиной для на участке и в саду - последний тренд
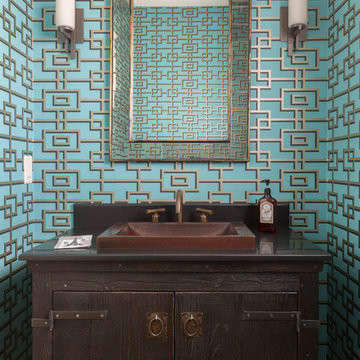
Powder room with glam geometric wallpaper complimented with a vessel sink rustic vanity with riveted hardware. Counter top is quartz Viatera - Truffle. Mirror framed wall mirror.
Ryan Hainey
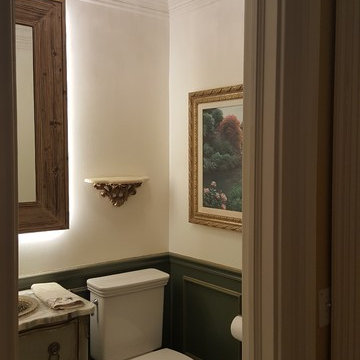
Traditional Powder Room in Green, Cream and Gold. Designed by McCall Chase, CKD of The Cabinet Box in Thunderbolt, GA
Стильный дизайн: маленький туалет в классическом стиле с фасадами островного типа, раздельным унитазом, белой плиткой, каменной плиткой, белыми стенами, мраморным полом, накладной раковиной, столешницей из гранита и искусственно-состаренными фасадами для на участке и в саду - последний тренд
Стильный дизайн: маленький туалет в классическом стиле с фасадами островного типа, раздельным унитазом, белой плиткой, каменной плиткой, белыми стенами, мраморным полом, накладной раковиной, столешницей из гранита и искусственно-состаренными фасадами для на участке и в саду - последний тренд
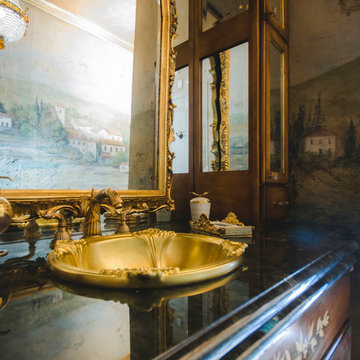
Lindsay Rhodes
Идея дизайна: маленький туалет в классическом стиле с фасадами островного типа, фасадами цвета дерева среднего тона, раздельным унитазом, разноцветными стенами, темным паркетным полом, накладной раковиной, столешницей из кварцита и коричневым полом для на участке и в саду
Идея дизайна: маленький туалет в классическом стиле с фасадами островного типа, фасадами цвета дерева среднего тона, раздельным унитазом, разноцветными стенами, темным паркетным полом, накладной раковиной, столешницей из кварцита и коричневым полом для на участке и в саду
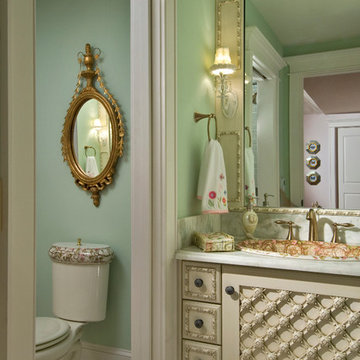
Randall Perry Photography
Свежая идея для дизайна: туалет среднего размера в классическом стиле с фасадами островного типа, бежевыми фасадами, раздельным унитазом, зелеными стенами, накладной раковиной, мраморной столешницей, белым полом и белой столешницей - отличное фото интерьера
Свежая идея для дизайна: туалет среднего размера в классическом стиле с фасадами островного типа, бежевыми фасадами, раздельным унитазом, зелеными стенами, накладной раковиной, мраморной столешницей, белым полом и белой столешницей - отличное фото интерьера
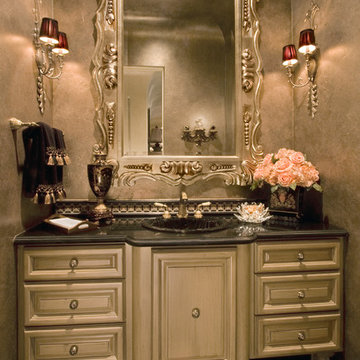
На фото: большой туалет в классическом стиле с накладной раковиной, фасадами островного типа, бежевыми фасадами, столешницей из гранита, черной плиткой, серыми стенами и полом из керамогранита с
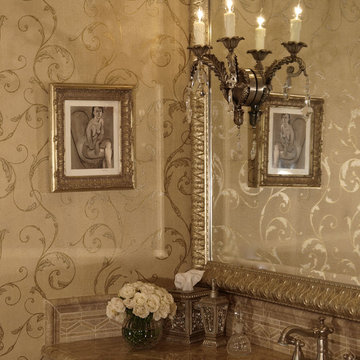
Vignette of Master Bathroom Vanity. Champagne and gold wallpaper with elegant scroll design compliments the marble vanity counter and framed wall mirror. The crystal wall sconce was mounted directly onto the mirror for extra sparkle!
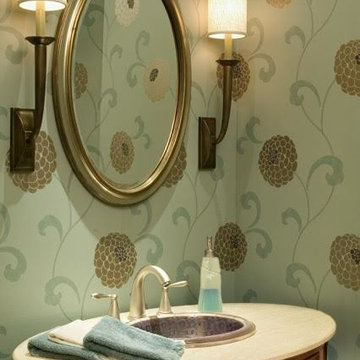
Пример оригинального дизайна: маленький туалет в классическом стиле с фасадами с утопленной филенкой, темными деревянными фасадами, разноцветными стенами, накладной раковиной и столешницей из плитки для на участке и в саду
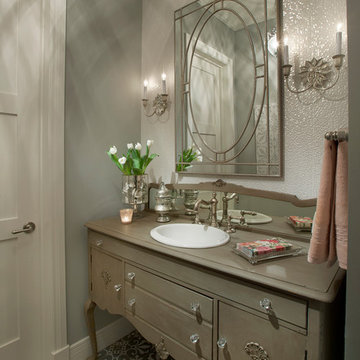
Пример оригинального дизайна: туалет в классическом стиле с фасадами островного типа, накладной раковиной, серыми стенами и коричневыми фасадами
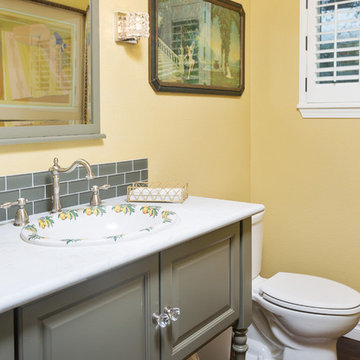
Источник вдохновения для домашнего уюта: маленький туалет в классическом стиле с фасадами с выступающей филенкой, зелеными фасадами, раздельным унитазом, желтой плиткой, желтыми стенами, накладной раковиной, столешницей из искусственного кварца и белой столешницей для на участке и в саду
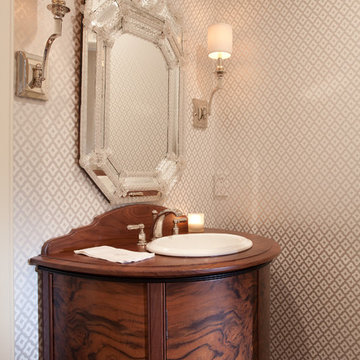
Photography: Studio Cota
Interior Design: Paradigm Interior Design / Dawn Chau
Construction: Old Greenwich Builders / Cress Carter
Engineer: Ascent Group / Keith Ostrander
Landscape Architect: Mike Eagleton

This home is in a rural area. The client was wanting a home reminiscent of those built by the auto barons of Detroit decades before. The home focuses on a nature area enhanced and expanded as part of this property development. The water feature, with its surrounding woodland and wetland areas, supports wild life species and was a significant part of the focus for our design. We orientated all primary living areas to allow for sight lines to the water feature. This included developing an underground pool room where its only windows looked over the water while the room itself was depressed below grade, ensuring that it would not block the views from other areas of the home. The underground room for the pool was constructed of cast-in-place architectural grade concrete arches intended to become the decorative finish inside the room. An elevated exterior patio sits as an entertaining area above this room while the rear yard lawn conceals the remainder of its imposing size. A skylight through the grass is the only hint at what lies below.
Great care was taken to locate the home on a small open space on the property overlooking the natural area and anticipated water feature. We nestled the home into the clearing between existing trees and along the edge of a natural slope which enhanced the design potential and functional options needed for the home. The style of the home not only fits the requirements of an owner with a desire for a very traditional mid-western estate house, but also its location amongst other rural estate lots. The development is in an area dotted with large homes amongst small orchards, small farms, and rolling woodlands. Materials for this home are a mixture of clay brick and limestone for the exterior walls. Both materials are readily available and sourced from the local area. We used locally sourced northern oak wood for the interior trim. The black cherry trees that were removed were utilized as hardwood flooring for the home we designed next door.
Mechanical systems were carefully designed to obtain a high level of efficiency. The pool room has a separate, and rather unique, heating system. The heat recovered as part of the dehumidification and cooling process is re-directed to maintain the water temperature in the pool. This process allows what would have been wasted heat energy to be re-captured and utilized. We carefully designed this system as a negative pressure room to control both humidity and ensure that odors from the pool would not be detectable in the house. The underground character of the pool room also allowed it to be highly insulated and sealed for high energy efficiency. The disadvantage was a sacrifice on natural day lighting around the entire room. A commercial skylight, with reflective coatings, was added through the lawn-covered roof. The skylight added a lot of natural daylight and was a natural chase to recover warm humid air and supply new cooled and dehumidified air back into the enclosed space below. Landscaping was restored with primarily native plant and tree materials, which required little long term maintenance. The dedicated nature area is thriving with more wildlife than originally on site when the property was undeveloped. It is rare to be on site and to not see numerous wild turkey, white tail deer, waterfowl and small animals native to the area. This home provides a good example of how the needs of a luxury estate style home can nestle comfortably into an existing environment and ensure that the natural setting is not only maintained but protected for future generations.
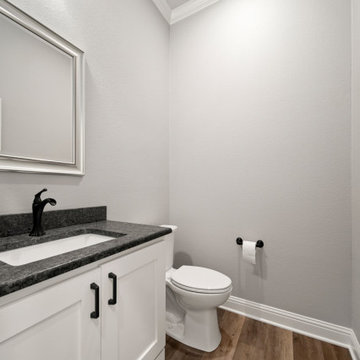
Свежая идея для дизайна: большой туалет в классическом стиле с фасадами в стиле шейкер, белыми фасадами, унитазом-моноблоком, серыми стенами, полом из винила, накладной раковиной, столешницей из гранита, коричневым полом, черной столешницей и встроенной тумбой - отличное фото интерьера
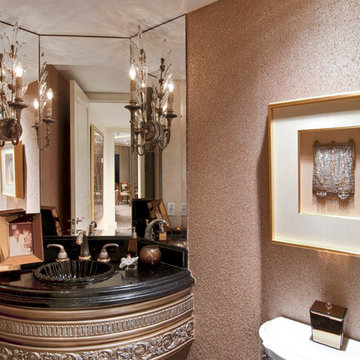
Amber Frederiksen
Пример оригинального дизайна: туалет в классическом стиле с накладной раковиной
Пример оригинального дизайна: туалет в классическом стиле с накладной раковиной
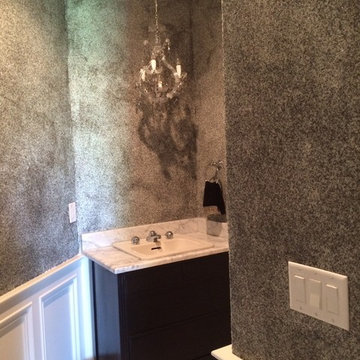
На фото: туалет среднего размера в классическом стиле с черными фасадами, серыми стенами, накладной раковиной и мраморной столешницей

This Ensuite bathroom highlights a luxurious mix of industrial design mixed with traditional country features.
The true eyecatcher in this space is the Bronze Cast Iron Freestanding Bath. Our client had a true adventurous spirit when it comes to design.
We ensured all the 21st century modern conveniences are included within the retro style bathroom.
A large walk in shower with both a rose over head rain shower and hand set for the everyday convenience.
His and Her separate basin units with ample amount of storage and large counter areas.
Finally to tie all design together we used a statement star tile on the floor to compliment the black wood panelling surround the bathroom.
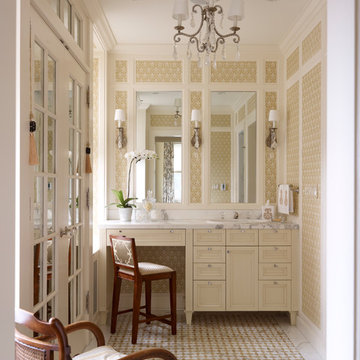
Photography by: Werner Straube
На фото: туалет в классическом стиле с накладной раковиной, фасадами с выступающей филенкой, бежевыми фасадами, бежевой плиткой и белой столешницей
На фото: туалет в классическом стиле с накладной раковиной, фасадами с выступающей филенкой, бежевыми фасадами, бежевой плиткой и белой столешницей
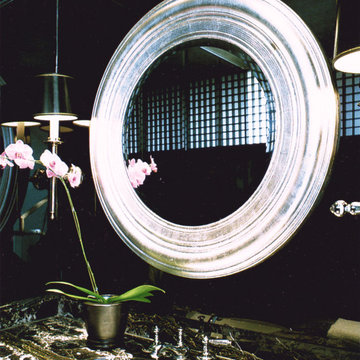
For this tiny Powder Room, we heightened the drama by using black stone for the walls, black and gold marble for the vanity surround, silver gilt for the mirror frame, chrome fittings and black lamp shades.
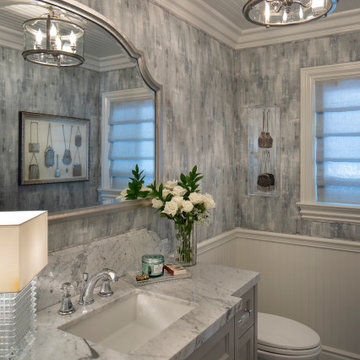
The vintage hand bag collection adds to the charm that is exuded from the powder room. The walls are upholstered, light fixture and lamp add the sparkle.
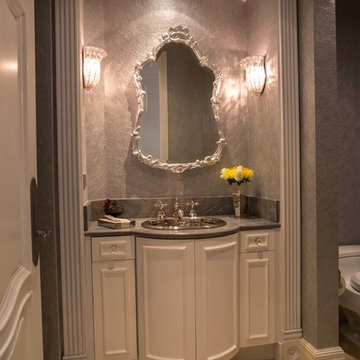
Romo silver wall paper, Sheryl Wagner sink and faucet and sconces,
www.bhuf.com
Свежая идея для дизайна: туалет в классическом стиле с накладной раковиной - отличное фото интерьера
Свежая идея для дизайна: туалет в классическом стиле с накладной раковиной - отличное фото интерьера
Туалет в классическом стиле с накладной раковиной – фото дизайна интерьера
5