Туалет в классическом стиле с бежевой столешницей – фото дизайна интерьера
Сортировать:
Бюджет
Сортировать:Популярное за сегодня
61 - 80 из 228 фото
1 из 3
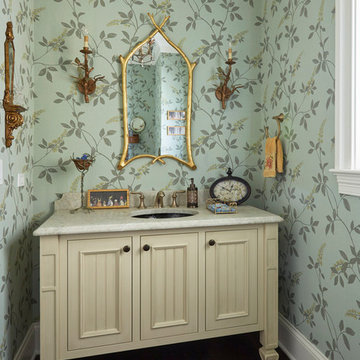
Стильный дизайн: туалет в классическом стиле с фасадами островного типа, бежевыми фасадами, разноцветными стенами, темным паркетным полом, врезной раковиной и бежевой столешницей - последний тренд
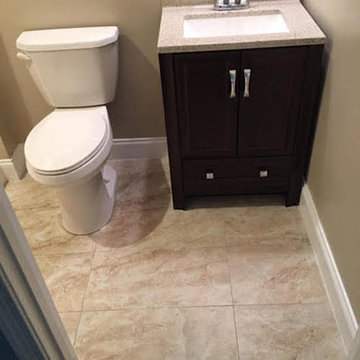
Идея дизайна: туалет среднего размера в классическом стиле с фасадами с утопленной филенкой, черными фасадами, раздельным унитазом, бежевыми стенами, полом из керамогранита, врезной раковиной, столешницей из гранита, бежевым полом и бежевой столешницей
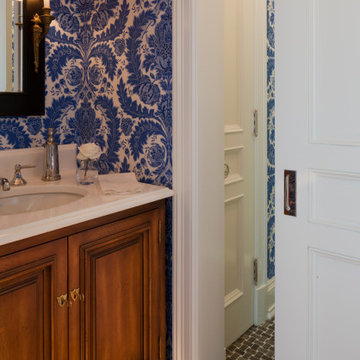
Traditional powder room with white sliding door, medium wood vanity cabinetry, dark hardwood flooring, blue floral wallpaper, and framed black mirror.
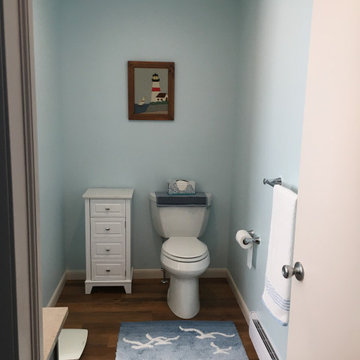
This bathroom was added as part of a 1st floor addition for a 50+.
Bathroom includes:
A walk-in tile shower with grab bars, seat and lighted exhaust fan.
A Double vanity with a large well lit mirror and medicine cabinet on the side to provide storage and ease of use.
A linen closet, ADA toilet and luxury vinyl plank floors that run throughout the addition and into the existing home.
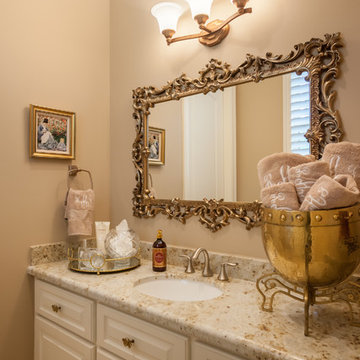
Connie Anderson Photography, Elaine Everett's Lighting (Katy), Purser Architectural
Стильный дизайн: туалет в классическом стиле с фасадами с выступающей филенкой, белыми фасадами, коричневыми стенами, врезной раковиной и бежевой столешницей - последний тренд
Стильный дизайн: туалет в классическом стиле с фасадами с выступающей филенкой, белыми фасадами, коричневыми стенами, врезной раковиной и бежевой столешницей - последний тренд
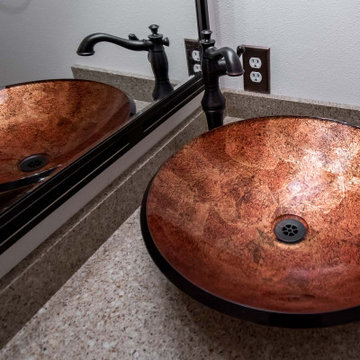
Small powder room update with new toilet, lighting, small vanity with decorative glass vessel sink.
Пример оригинального дизайна: маленький туалет в классическом стиле с плоскими фасадами, светлыми деревянными фасадами, раздельным унитазом, серыми стенами, светлым паркетным полом, настольной раковиной, столешницей из искусственного кварца, бежевой столешницей и встроенной тумбой для на участке и в саду
Пример оригинального дизайна: маленький туалет в классическом стиле с плоскими фасадами, светлыми деревянными фасадами, раздельным унитазом, серыми стенами, светлым паркетным полом, настольной раковиной, столешницей из искусственного кварца, бежевой столешницей и встроенной тумбой для на участке и в саду
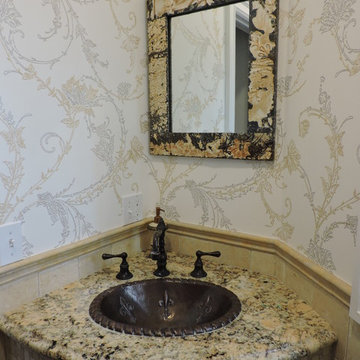
Guest bathroom
На фото: туалет среднего размера в классическом стиле с бежевыми фасадами, раздельным унитазом, бежевой плиткой, керамической плиткой, бежевыми стенами, полом из керамогранита, врезной раковиной, столешницей из гранита, бежевым полом и бежевой столешницей
На фото: туалет среднего размера в классическом стиле с бежевыми фасадами, раздельным унитазом, бежевой плиткой, керамической плиткой, бежевыми стенами, полом из керамогранита, врезной раковиной, столешницей из гранита, бежевым полом и бежевой столешницей
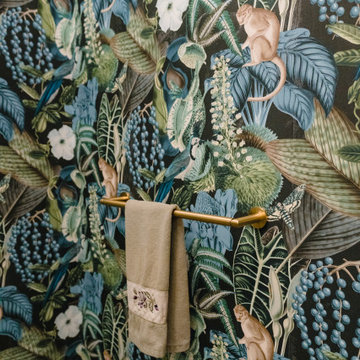
You're in the jungle now... this fun space was transformed with elegant and fun wallpaper.
На фото: маленький туалет в классическом стиле с темными деревянными фасадами, раздельным унитазом, синими стенами, паркетным полом среднего тона, врезной раковиной, столешницей из гранита, коричневым полом, бежевой столешницей, встроенной тумбой и обоями на стенах для на участке и в саду
На фото: маленький туалет в классическом стиле с темными деревянными фасадами, раздельным унитазом, синими стенами, паркетным полом среднего тона, врезной раковиной, столешницей из гранита, коричневым полом, бежевой столешницей, встроенной тумбой и обоями на стенах для на участке и в саду
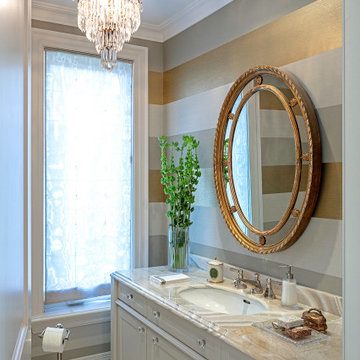
На фото: туалет в классическом стиле с фасадами с утопленной филенкой, белыми фасадами, разноцветными стенами, врезной раковиной, бежевой столешницей, напольной тумбой и обоями на стенах с

The powder room has a transitional-coastal feel with blues, whites and warm wood tones. The vanity is from Mouser Cabinetry in the Winchester door style with a charcoal stain. The toilet is the one-piece Kathryn model from Kohler. The plumbing fixtures are from the Kohler Artifacts collection in brushed bronze. The countertop is quartz from Cambria in the Fairbourne collection.
Kyle J Caldwell Photography
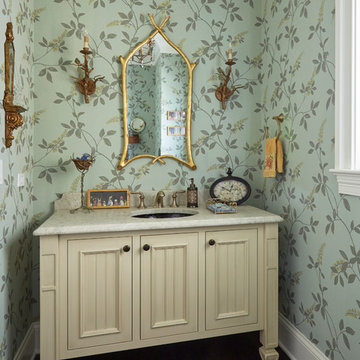
Kaskel Photo
Источник вдохновения для домашнего уюта: туалет в классическом стиле с фасадами островного типа, бежевыми фасадами, разноцветными стенами, темным паркетным полом, врезной раковиной, коричневым полом и бежевой столешницей
Источник вдохновения для домашнего уюта: туалет в классическом стиле с фасадами островного типа, бежевыми фасадами, разноцветными стенами, темным паркетным полом, врезной раковиной, коричневым полом и бежевой столешницей
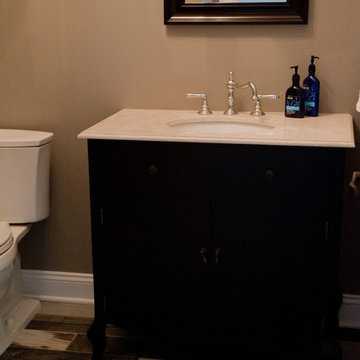
Looking for great home design ideas? This custom home in Hidden Glen has the interior design ideas for you, fit with excellent room decor, room design, bathroom design ideas, and more.
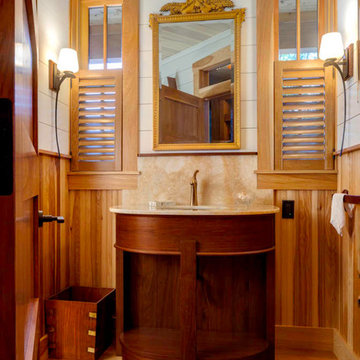
Dietrich Floeter
Пример оригинального дизайна: туалет среднего размера в классическом стиле с открытыми фасадами, фасадами цвета дерева среднего тона, белыми стенами, светлым паркетным полом, врезной раковиной, столешницей из известняка и бежевой столешницей
Пример оригинального дизайна: туалет среднего размера в классическом стиле с открытыми фасадами, фасадами цвета дерева среднего тона, белыми стенами, светлым паркетным полом, врезной раковиной, столешницей из известняка и бежевой столешницей

Свежая идея для дизайна: маленький туалет в классическом стиле с фасадами с выступающей филенкой, фасадами цвета дерева среднего тона, раздельным унитазом, зелеными стенами, полом из керамогранита, врезной раковиной, столешницей из гранита, бежевым полом и бежевой столешницей для на участке и в саду - отличное фото интерьера
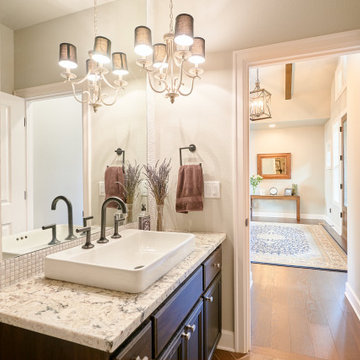
Пример оригинального дизайна: туалет среднего размера в классическом стиле с фасадами с утопленной филенкой, темными деревянными фасадами, раздельным унитазом, серыми стенами, полом из керамогранита, настольной раковиной, столешницей из гранита, коричневым полом и бежевой столешницей
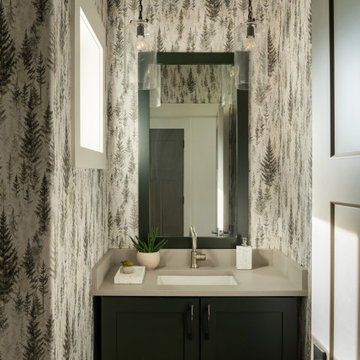
На фото: туалет в классическом стиле с фасадами в стиле шейкер, зелеными фасадами, накладной раковиной, столешницей из искусственного кварца, бежевой столешницей, встроенной тумбой и обоями на стенах
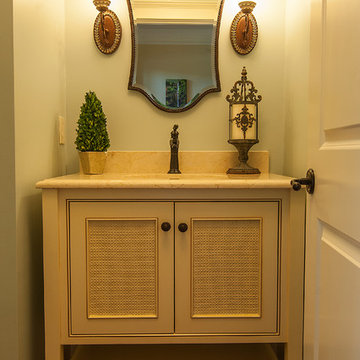
На фото: маленький туалет в классическом стиле с фасадами островного типа, бежевыми фасадами, зелеными стенами, темным паркетным полом, врезной раковиной, столешницей из гранита и бежевой столешницей для на участке и в саду
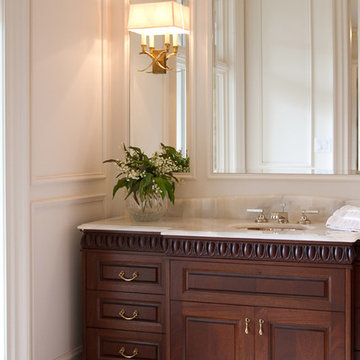
Home Concepts Canada
Tracy Gibbs Photography
Идея дизайна: туалет в классическом стиле с бежевой столешницей
Идея дизайна: туалет в классическом стиле с бежевой столешницей
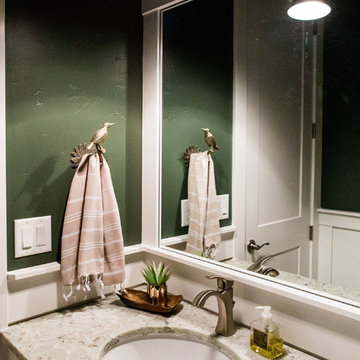
На фото: маленький туалет в классическом стиле с фасадами в стиле шейкер, белыми фасадами, зелеными стенами, темным паркетным полом, врезной раковиной, столешницей из гранита, коричневым полом и бежевой столешницей для на участке и в саду
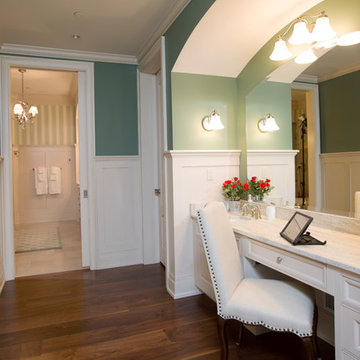
Camp Wobegon is a nostalgic waterfront retreat for a multi-generational family. The home's name pays homage to a radio show the homeowner listened to when he was a child in Minnesota. Throughout the home, there are nods to the sentimental past paired with modern features of today.
The five-story home sits on Round Lake in Charlevoix with a beautiful view of the yacht basin and historic downtown area. Each story of the home is devoted to a theme, such as family, grandkids, and wellness. The different stories boast standout features from an in-home fitness center complete with his and her locker rooms to a movie theater and a grandkids' getaway with murphy beds. The kids' library highlights an upper dome with a hand-painted welcome to the home's visitors.
Throughout Camp Wobegon, the custom finishes are apparent. The entire home features radius drywall, eliminating any harsh corners. Masons carefully crafted two fireplaces for an authentic touch. In the great room, there are hand constructed dark walnut beams that intrigue and awe anyone who enters the space. Birchwood artisans and select Allenboss carpenters built and assembled the grand beams in the home.
Perhaps the most unique room in the home is the exceptional dark walnut study. It exudes craftsmanship through the intricate woodwork. The floor, cabinetry, and ceiling were crafted with care by Birchwood carpenters. When you enter the study, you can smell the rich walnut. The room is a nod to the homeowner's father, who was a carpenter himself.
The custom details don't stop on the interior. As you walk through 26-foot NanoLock doors, you're greeted by an endless pool and a showstopping view of Round Lake. Moving to the front of the home, it's easy to admire the two copper domes that sit atop the roof. Yellow cedar siding and painted cedar railing complement the eye-catching domes.
Туалет в классическом стиле с бежевой столешницей – фото дизайна интерьера
4