Туалет среднего размера в классическом стиле – фото дизайна интерьера
Сортировать:
Бюджет
Сортировать:Популярное за сегодня
61 - 80 из 1 825 фото
1 из 3

Summary of Scope: gut renovation/reconfiguration of kitchen, coffee bar, mudroom, powder room, 2 kids baths, guest bath, master bath and dressing room, kids study and playroom, study/office, laundry room, restoration of windows, adding wallpapers and window treatments
Background/description: The house was built in 1908, my clients are only the 3rd owners of the house. The prior owner lived there from 1940s until she died at age of 98! The old home had loads of character and charm but was in pretty bad condition and desperately needed updates. The clients purchased the home a few years ago and did some work before they moved in (roof, HVAC, electrical) but decided to live in the house for a 6 months or so before embarking on the next renovation phase. I had worked with the clients previously on the wife's office space and a few projects in a previous home including the nursery design for their first child so they reached out when they were ready to start thinking about the interior renovations. The goal was to respect and enhance the historic architecture of the home but make the spaces more functional for this couple with two small kids. Clients were open to color and some more bold/unexpected design choices. The design style is updated traditional with some eclectic elements. An early design decision was to incorporate a dark colored french range which would be the focal point of the kitchen and to do dark high gloss lacquered cabinets in the adjacent coffee bar, and we ultimately went with dark green.
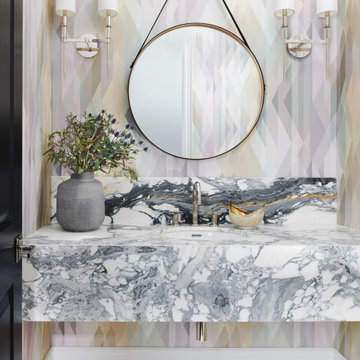
A dramatic transformation of 2500 sq. ft. Toronto residence. The overall design goal was to create an elegant, artful, and inviting space. Some rooms were demolished to the studs, and while the new configuration was similar to the original floor plan, pushing back walls to allow for custom millwork, moving room entryways, rearranging the kitchen space, and the family room transformed the flow. Architectural interest was added with clever details incorporating textures, patterns, and art on the ceiling and walls. The room feels confident and free of any rules.
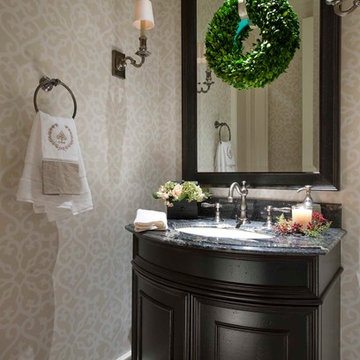
Свежая идея для дизайна: туалет среднего размера в классическом стиле с врезной раковиной, фасадами островного типа, темными деревянными фасадами, мраморной столешницей, темным паркетным полом и коричневым полом - отличное фото интерьера

Installing under counter sinks into a quartz bench top is easy to clean. Constructing a nib wall behind the vanity provides a break-in the otherwise flat wall. Dimensional layering provides added interest to the vanity area.
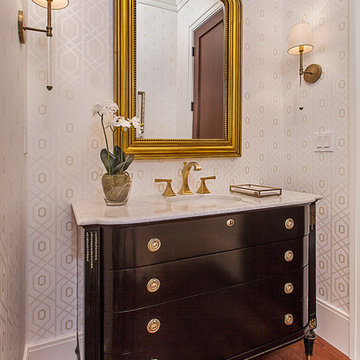
Formal Powder room with a custom furniture vanity.
На фото: туалет среднего размера в классическом стиле с фасадами островного типа, черными фасадами, унитазом-моноблоком, белыми стенами, темным паркетным полом, врезной раковиной, мраморной столешницей, коричневым полом и белой столешницей
На фото: туалет среднего размера в классическом стиле с фасадами островного типа, черными фасадами, унитазом-моноблоком, белыми стенами, темным паркетным полом, врезной раковиной, мраморной столешницей, коричневым полом и белой столешницей

The expanded powder room gets a classy upgrade with a marble tile accent band, capping off a farmhouse-styled bead-board wainscot. Crown moulding, an elegant medicine cabinet, traditional-styled wall sconces, and an antique-looking faucet give the space character.
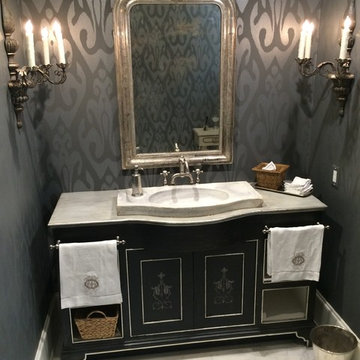
Свежая идея для дизайна: туалет среднего размера в классическом стиле с монолитной раковиной, плоскими фасадами, черными фасадами, мраморной столешницей, белой плиткой, разноцветными стенами и мраморным полом - отличное фото интерьера

A custom arched built-in, gilded light fixtures, serene blue walls, and Arabian-style tile. These subtle yet impactful details combine to transform this classic powder room into a jewel-box space.

This sweet Powder Room was created to make visitors smile upon entry. The blue cabinet is complimented by a light quartz counter, vessel sink, a painted wood oval mirror and simple light fixture. The transitional floral pattern is a greige background with white pattern is a fun punch of dynamic-ness to this small space.
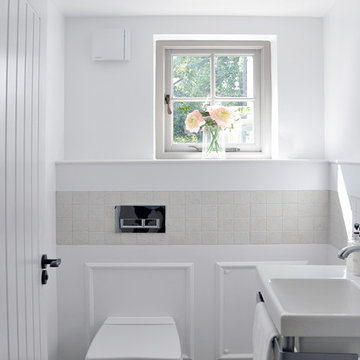
Martin Lewis Photography
Стильный дизайн: туалет среднего размера в классическом стиле с раковиной с пьедесталом, серой плиткой, каменной плиткой, белыми стенами, мраморным полом и инсталляцией - последний тренд
Стильный дизайн: туалет среднего размера в классическом стиле с раковиной с пьедесталом, серой плиткой, каменной плиткой, белыми стенами, мраморным полом и инсталляцией - последний тренд
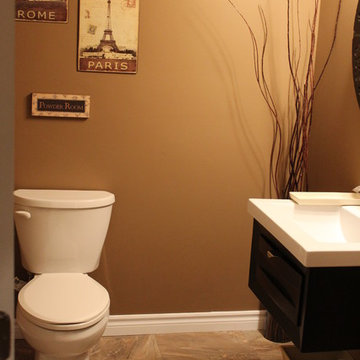
Идея дизайна: туалет среднего размера в классическом стиле с плоскими фасадами, черными фасадами, унитазом-моноблоком, коричневыми стенами, полом из керамической плитки, монолитной раковиной и столешницей из кварцита

Идея дизайна: туалет среднего размера в классическом стиле с синими фасадами, унитазом-моноблоком, белой плиткой, цементной плиткой, белыми стенами, полом из керамической плитки, врезной раковиной, мраморной столешницей, белым полом, синей столешницей и напольной тумбой

A look favoured since ancient times, monochrome floors are trending once again. Use Butler to recreate the chequerboard look with its striking marble graphic. The crisp white Calacatta and opulent dark Marquina tiles work well on their own too.
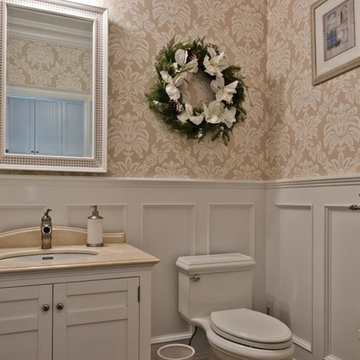
Источник вдохновения для домашнего уюта: туалет среднего размера в классическом стиле с фасадами в стиле шейкер, белыми фасадами, бежевыми стенами, врезной раковиной, столешницей из искусственного кварца и бежевой столешницей
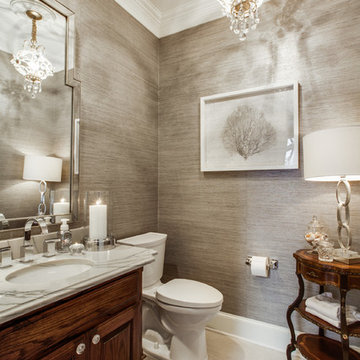
Источник вдохновения для домашнего уюта: туалет среднего размера в классическом стиле с фасадами с выступающей филенкой, темными деревянными фасадами, унитазом-моноблоком, серыми стенами и врезной раковиной
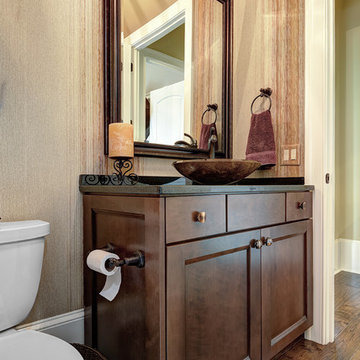
William Quarles
Идея дизайна: туалет среднего размера в классическом стиле с раздельным унитазом, темным паркетным полом, настольной раковиной, коричневым полом, встроенной тумбой, обоями на стенах, темными деревянными фасадами и черной столешницей
Идея дизайна: туалет среднего размера в классическом стиле с раздельным унитазом, темным паркетным полом, настольной раковиной, коричневым полом, встроенной тумбой, обоями на стенах, темными деревянными фасадами и черной столешницей
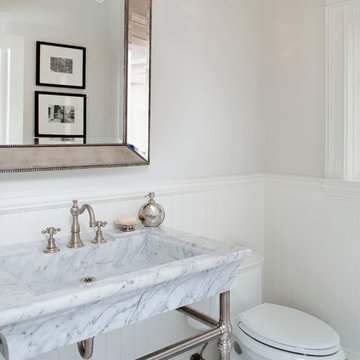
Photography by Chipper Hatter
Стильный дизайн: туалет среднего размера в классическом стиле с консольной раковиной, мраморной столешницей, унитазом-моноблоком, синей плиткой, плиткой мозаикой, белыми стенами, полом из мозаичной плитки и серой столешницей - последний тренд
Стильный дизайн: туалет среднего размера в классическом стиле с консольной раковиной, мраморной столешницей, унитазом-моноблоком, синей плиткой, плиткой мозаикой, белыми стенами, полом из мозаичной плитки и серой столешницей - последний тренд
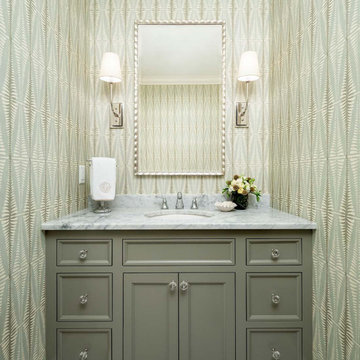
A new home can be beautiful, yet lack soul. For a family with exquisite taste, and a love of the artisan and bespoke, LiLu created a layered palette of furnishings that express each family member’s personality and values. One child, who loves Jackson Pollock, received a window seat from which to enjoy the ceiling’s lively splatter wallpaper. The other child, a young gentleman, has a navy tweed upholstered headboard and plaid club chair with leather ottoman. Elsewhere, sustainably sourced items have provenance and meaning, including a LiLu-designed powder-room vanity with marble top, a Dunes and Duchess table, Italian drapery with beautiful trimmings, Galbraith & Panel wallcoverings, and a bubble table. After working with LiLu, the family’s house has become their home.
----
Project designed by Minneapolis interior design studio LiLu Interiors. They serve the Minneapolis-St. Paul area including Wayzata, Edina, and Rochester, and they travel to the far-flung destinations that their upscale clientele own second homes in.
-----
For more about LiLu Interiors, click here: https://www.liluinteriors.com/
----
To learn more about this project, click here:
https://www.liluinteriors.com/blog/portfolio-items/art-of-family/
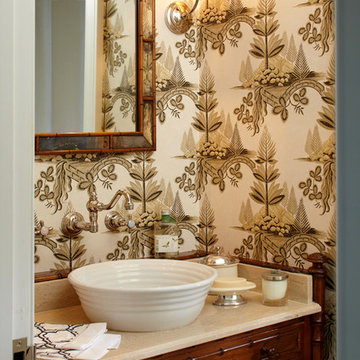
An antique faux bamboo chest is converted into a vanity with a vessel sink with wall mounted faucet. Dramatic Zoffany wallpaper in brown and black make this a very sophisticated guest bath. Photo by Phillip Ennis
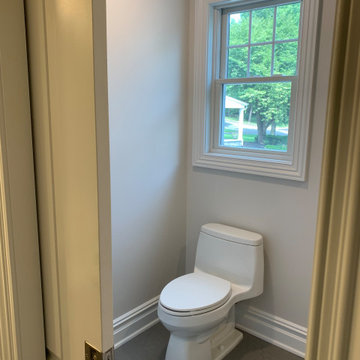
Стильный дизайн: туалет среднего размера в классическом стиле с фасадами в стиле шейкер, белыми фасадами, унитазом-моноблоком, серыми стенами, раковиной с пьедесталом и серым полом - последний тренд
Туалет среднего размера в классическом стиле – фото дизайна интерьера
4