Туалет среднего размера с зеленой плиткой – фото дизайна интерьера
Сортировать:
Бюджет
Сортировать:Популярное за сегодня
81 - 100 из 205 фото
1 из 3
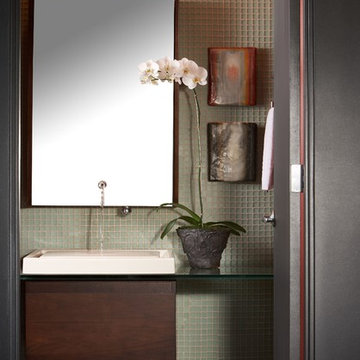
Principal Designer Danielle Wallinger reinterpreted the design
of this former project to reflect the evolving tastes of today’s
clientele. Accenting the rich textures with clean modern
pieces the design transforms the aesthetic direction and
modern appeal of this award winning downtown loft.
When originally completed this loft graced the cover of a
leading shelter magazine and was the ASID residential/loft
design winner, but was now in need of a reinterpreted design
to reflect the new directions in interiors. Through the careful
selection of modern pieces and addition of a more vibrant
color palette the design was able to transform the aesthetic
of the entire space.
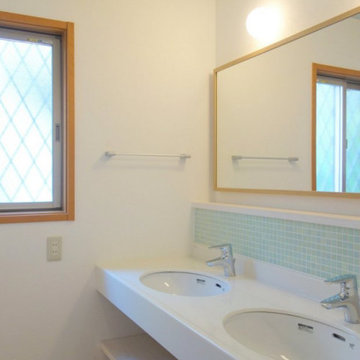
2×4メーカーハウスのリフォーム。洗面室は建て主さんがこだわったところ。双子の女の子が支度しやすいように2ボウルの洗面カウンターとした。正面は淡い緑色の天井とあわせて、グリーンのモザイクタイルで仕上げた。横長の余裕のある鏡が室内を広く見せる。
Источник вдохновения для домашнего уюта: туалет среднего размера в скандинавском стиле с открытыми фасадами, светлыми деревянными фасадами, зеленой плиткой, керамогранитной плиткой, белыми стенами, полом из фанеры, столешницей из искусственного камня, коричневым полом и врезной раковиной
Источник вдохновения для домашнего уюта: туалет среднего размера в скандинавском стиле с открытыми фасадами, светлыми деревянными фасадами, зеленой плиткой, керамогранитной плиткой, белыми стенами, полом из фанеры, столешницей из искусственного камня, коричневым полом и врезной раковиной
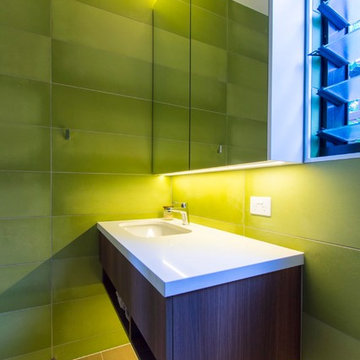
Downstairs powder room
На фото: туалет среднего размера с унитазом-моноблоком, зеленой плиткой, керамической плиткой, зелеными стенами, светлым паркетным полом, врезной раковиной и столешницей из искусственного кварца
На фото: туалет среднего размера с унитазом-моноблоком, зеленой плиткой, керамической плиткой, зелеными стенами, светлым паркетным полом, врезной раковиной и столешницей из искусственного кварца
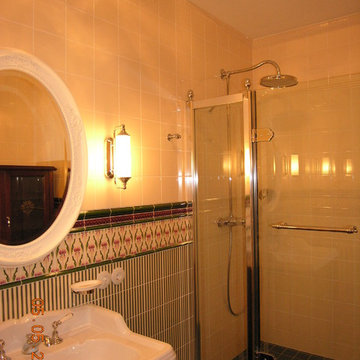
Стильный дизайн: туалет среднего размера в викторианском стиле с раздельным унитазом, зеленой плиткой, керамической плиткой, бежевыми стенами, полом из керамогранита, раковиной с несколькими смесителями, зеленым полом и белой столешницей - последний тренд
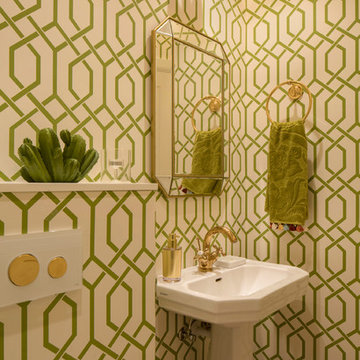
Proyecto de interiorismo, dirección y ejecución de obra: Sube Interiorismo www.subeinteriorismo.com
Fotografía Erlantz Biderbost
Источник вдохновения для домашнего уюта: туалет среднего размера в стиле неоклассика (современная классика) с инсталляцией, зеленой плиткой, зелеными стенами, раковиной с пьедесталом и полом из ламината
Источник вдохновения для домашнего уюта: туалет среднего размера в стиле неоклассика (современная классика) с инсталляцией, зеленой плиткой, зелеными стенами, раковиной с пьедесталом и полом из ламината
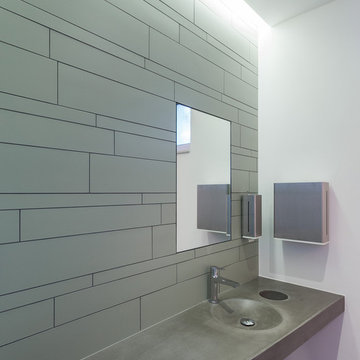
Kern-Fotografie.de
На фото: туалет среднего размера в стиле лофт с инсталляцией, зеленой плиткой, каменной плиткой, белыми стенами, полом из керамической плитки, столешницей из бетона и монолитной раковиной с
На фото: туалет среднего размера в стиле лофт с инсталляцией, зеленой плиткой, каменной плиткой, белыми стенами, полом из керамической плитки, столешницей из бетона и монолитной раковиной с
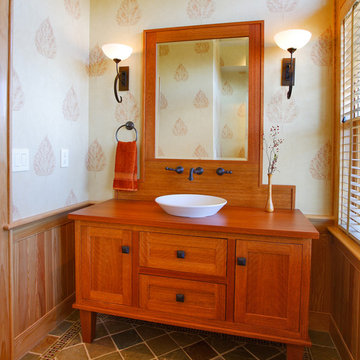
Пример оригинального дизайна: туалет среднего размера с фасадами в стиле шейкер, фасадами цвета дерева среднего тона, зеленой плиткой, каменной плиткой, полом из сланца, настольной раковиной и столешницей из дерева
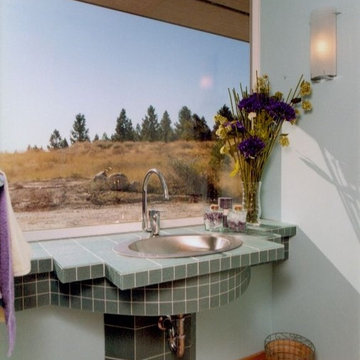
Идея дизайна: туалет среднего размера в классическом стиле с зеленой плиткой, керамической плиткой, синими стенами, светлым паркетным полом, накладной раковиной, столешницей из плитки и зеленой столешницей
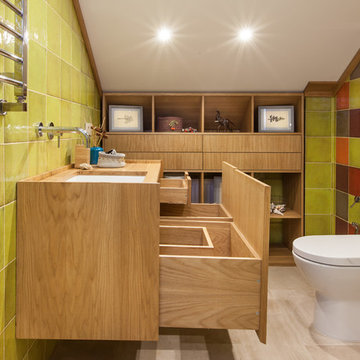
Продолжаем тему природы и ручной работы.
Зеленая плитка цвета весенней травы,(или зеленого яблока)) служит идеальным фоном для нашей мебели из дуба.
Фото: Игнатенко Светлана photo-sign.ru
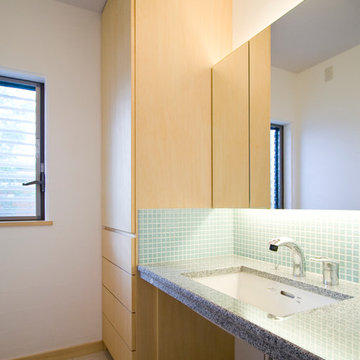
洗面カウンターは下部をオープンとし広がりを持たせる。鏡の後ろは収納。両側の扉を開くと三面鏡。
На фото: туалет среднего размера в стиле модернизм с плоскими фасадами, бежевыми фасадами, зеленой плиткой, плиткой мозаикой, белыми стенами, полом из терракотовой плитки, врезной раковиной, столешницей из гранита, бежевым полом и белой столешницей
На фото: туалет среднего размера в стиле модернизм с плоскими фасадами, бежевыми фасадами, зеленой плиткой, плиткой мозаикой, белыми стенами, полом из терракотовой плитки, врезной раковиной, столешницей из гранита, бежевым полом и белой столешницей
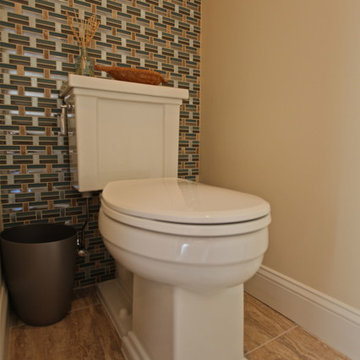
Источник вдохновения для домашнего уюта: туалет среднего размера в стиле неоклассика (современная классика) с врезной раковиной, фасадами с выступающей филенкой, темными деревянными фасадами, мраморной столешницей, раздельным унитазом, каменной плиткой, полом из керамогранита, бежевой плиткой, зеленой плиткой и бежевыми стенами
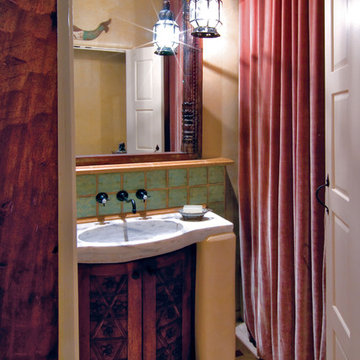
Mark C. Little, a Santa Fe architect and designer combines moroccan elements with hand painted tiles to accent a sculptural marble sink. Photo by Christopher Martinez Photography.
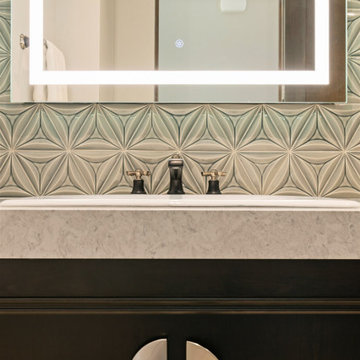
Пример оригинального дизайна: туалет среднего размера в средиземноморском стиле с фасадами с утопленной филенкой, фасадами цвета дерева среднего тона, унитазом-моноблоком, зеленой плиткой, керамической плиткой, бежевыми стенами, паркетным полом среднего тона, накладной раковиной, стеклянной столешницей, серым полом, зеленой столешницей и подвесной тумбой
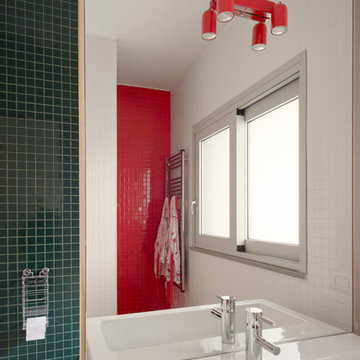
Anna Positano
Источник вдохновения для домашнего уюта: туалет среднего размера в современном стиле с инсталляцией, зеленой плиткой, керамической плиткой, белыми стенами, полом из керамической плитки, раковиной с несколькими смесителями и белым полом
Источник вдохновения для домашнего уюта: туалет среднего размера в современном стиле с инсталляцией, зеленой плиткой, керамической плиткой, белыми стенами, полом из керамической плитки, раковиной с несколькими смесителями и белым полом
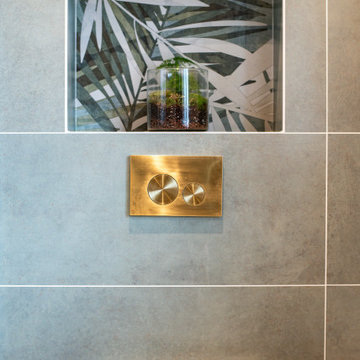
Rainforest Bathroom in Horsham, West Sussex
Explore this rainforest-inspired bathroom, utilising leafy tiles, brushed gold brassware and great storage options.
The Brief
This Horsham-based couple required an update of their en-suite bathroom and sought to create an indulgent space with a difference, whilst also encompassing their interest in art and design.
Creating a great theme was key to this project, but storage requirements were also an important consideration. Space to store bathroom essentials was key, as well as areas to display decorative items.
Design Elements
A leafy rainforest tile is one of the key design elements of this projects.
It has been used as an accent within storage niches and for the main shower wall, and contributes towards the arty design this client favoured from initial conversations about the project. On the opposing shower wall, a mint tile has been used, with a neutral tile used on the remaining two walls.
Including plentiful storage was key to ensure everything had its place in this en-suite. A sizeable furniture unit and matching mirrored cabinet from supplier Pelipal incorporate plenty of storage, in a complimenting wood finish.
Special Inclusions
To compliment the green and leafy theme, a selection of brushed gold brassware has been utilised within the shower, basin area, flush plate and towel rail. Including the brushed gold elements enhanced the design and further added to the unique theme favoured by the client.
Storage niches have been used within the shower and above sanitaryware, as a place to store decorative items and everyday showering essentials.
The shower itself is made of a Crosswater enclosure and tray, equipped with a waterfall style shower and matching shower control.
Project Highlight
The highlight of this project is the sizeable furniture unit and matching mirrored cabinet from German supplier Pelipal, chosen in the san remo oak finish.
This furniture adds all-important storage space for the client and also perfectly matches the leafy theme of this bathroom project.
The End Result
This project highlights the amazing results that can be achieved when choosing something a little bit different. Designer Martin has created a fantastic theme for this client, with elements that work in perfect harmony, and achieve the initial brief of the client.
If you’re looking to create a unique style in your next bathroom, en-suite or cloakroom project, discover how our expert design team can transform your space with a free design appointment.
Arrange a free bathroom design appointment in showroom or online.
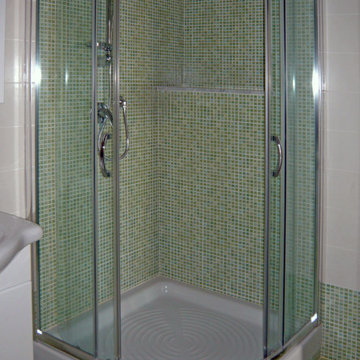
Nel bagno degli ospiti regna il verde.
Идея дизайна: туалет среднего размера в классическом стиле с зеленой плиткой, керамогранитной плиткой, белыми стенами, полом из керамической плитки, зеленым полом, плоскими фасадами, белыми фасадами, напольной тумбой и монолитной раковиной
Идея дизайна: туалет среднего размера в классическом стиле с зеленой плиткой, керамогранитной плиткой, белыми стенами, полом из керамической плитки, зеленым полом, плоскими фасадами, белыми фасадами, напольной тумбой и монолитной раковиной
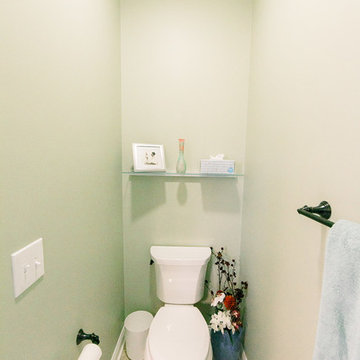
Bathroom Floor Tile/Shower Wall Tile: American Olean Vellagio 12x24 Light Noce (Sandstone Beige Grout)
Shower Wall Accent Tile: Crossville Ebb/Flow Cinders and Smoke
Shower Floor Tile: Random Cobbles Sterling Megamix Honed
Freestanding Bathtub: Voce Grande 67"
Trim Kits: Kohler Finial (Oil-Rubbed Bronze)
Cabinetry: Wellborn Geneva - Cherry Blush
Quartz: Cambria Bradshaw
Paint: Sherwin Williams Grassland SW6163
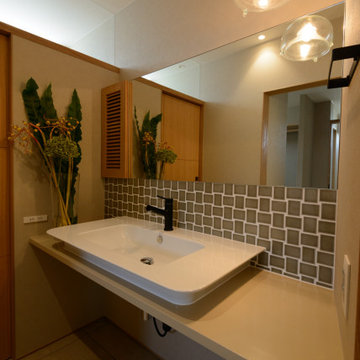
Стильный дизайн: туалет среднего размера с открытыми фасадами, белыми фасадами, зеленой плиткой, керамогранитной плиткой, белыми стенами, полом из керамической плитки, настольной раковиной, столешницей из дерева, бежевым полом, встроенной тумбой, потолком с обоями и обоями на стенах - последний тренд
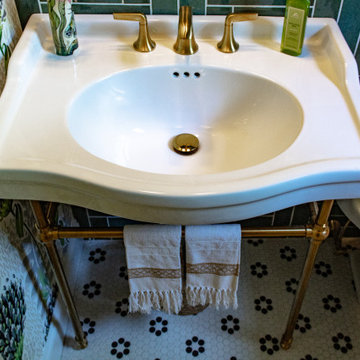
In the heart of Sorena's well-appointed home, the transformation of a powder room into a delightful blend of style and luxury has taken place. This fresh and inviting space combines modern tastes with classic art deco influences, creating an environment that's both comforting and elegant. High-end white porcelain fixtures, coordinated with appealing brass metals, offer a feeling of welcoming sophistication. The walls, dressed in tones of floral green, black, and tan, work perfectly with the bold green zigzag tile pattern. The contrasting black and white floral penny tile floor adds a lively touch to the room. And the ceiling, finished in glossy dark green paint, ties everything together, emphasizing the recurring green theme. Sorena now has a place that's not just a bathroom, but a refreshing retreat to enjoy and relax in.
Step into Sorena's powder room, and you'll find yourself in an artfully designed space where every element has been thoughtfully chosen. Brass accents create a unifying theme, while the quality porcelain sink and fixtures invite admiration and use. A well-placed mirror framed in brass extends the room visually, reflecting the rich patterns that make this space unique. Soft light from a frosted window accentuates the polished surfaces and highlights the harmonious blend of green shades throughout the room. More than just a functional space, Sorena's powder room offers a personal touch of luxury and style, turning everyday routines into something a little more special. It's a testament to what can be achieved when classic design meets contemporary flair, and it's a space where every visit feels like a treat.
The transformation of Sorena's home doesn't end with the powder room. If you've enjoyed taking a look at this space, you might also be interested in the kitchen renovation that's part of the same project. Designed with care and practicality, the kitchen showcases some great ideas that could be just what you're looking for.
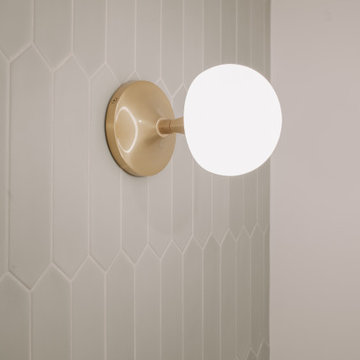
Идея дизайна: туалет среднего размера в скандинавском стиле с плоскими фасадами, светлыми деревянными фасадами, раздельным унитазом, зеленой плиткой, керамической плиткой, белыми стенами, мраморным полом, настольной раковиной, столешницей из искусственного кварца, серым полом, серой столешницей и подвесной тумбой
Туалет среднего размера с зеленой плиткой – фото дизайна интерьера
5