Туалет среднего размера с столешницей из искусственного кварца – фото дизайна интерьера
Сортировать:
Бюджет
Сортировать:Популярное за сегодня
141 - 160 из 2 054 фото
1 из 3
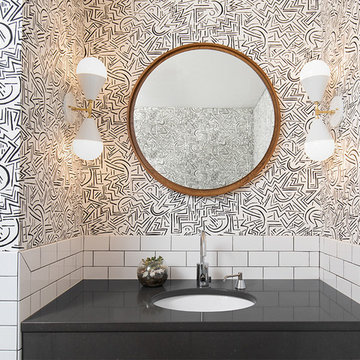
Photo: Samara Vise
Свежая идея для дизайна: туалет среднего размера в стиле фьюжн с белой плиткой, плиткой кабанчик, разноцветными стенами, врезной раковиной, столешницей из искусственного кварца и черной столешницей - отличное фото интерьера
Свежая идея для дизайна: туалет среднего размера в стиле фьюжн с белой плиткой, плиткой кабанчик, разноцветными стенами, врезной раковиной, столешницей из искусственного кварца и черной столешницей - отличное фото интерьера
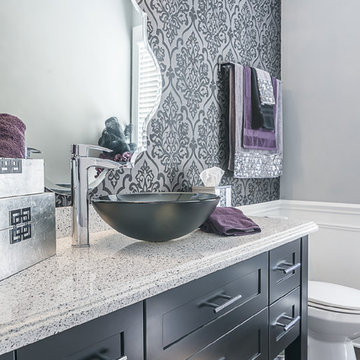
На фото: туалет среднего размера в стиле неоклассика (современная классика) с фасадами в стиле шейкер, черными фасадами, раздельным унитазом, серыми стенами, темным паркетным полом, настольной раковиной и столешницей из искусственного кварца
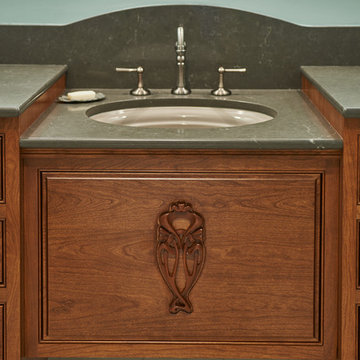
Los Gatos powder room in style of Art Nouveau! With the great products and creativity we get amazing projects and happy, satisfied clients.
Caesarstone Classico / Piatra Grey countertop, Crystal cabinets, fully custom, cherry wood with nutmeg stain, inset with beaded detail. Mirror by Hubbardton Forge. Sink by Kohler Devonshire in Cashmere color. Knobs by Berenson Decorative Hardware, Art Nouveau collection. Tile by Crossville porcelain field and tile, Virtue series — in Los Gatos, California.
Dean J Birinyi
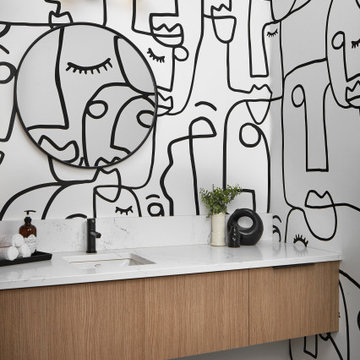
Источник вдохновения для домашнего уюта: туалет среднего размера в современном стиле с плоскими фасадами, светлыми деревянными фасадами, унитазом-моноблоком, белыми стенами, светлым паркетным полом, врезной раковиной, столешницей из искусственного кварца, белой столешницей, подвесной тумбой и обоями на стенах
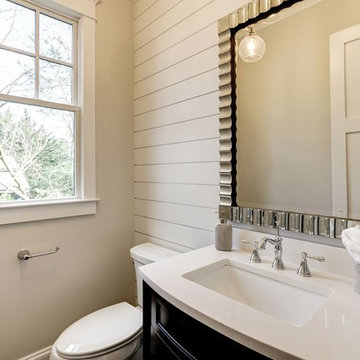
На фото: туалет среднего размера в стиле кантри с фасадами островного типа, темными деревянными фасадами, раздельным унитазом, серыми стенами, врезной раковиной и столешницей из искусственного кварца с
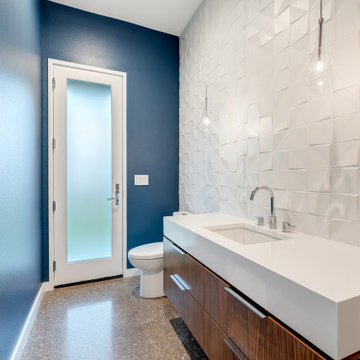
На фото: туалет среднего размера в стиле модернизм с плоскими фасадами, фасадами цвета дерева среднего тона, раздельным унитазом, белой плиткой, керамогранитной плиткой, синими стенами, бетонным полом, врезной раковиной, столешницей из искусственного кварца, серым полом, белой столешницей и напольной тумбой с
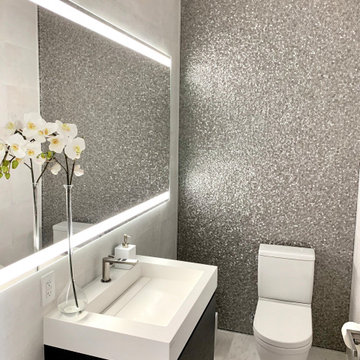
Идея дизайна: туалет среднего размера в современном стиле с плоскими фасадами, темными деревянными фасадами, раздельным унитазом, серой плиткой, металлической плиткой, серыми стенами, мраморным полом, монолитной раковиной, столешницей из искусственного кварца, белым полом, белой столешницей и подвесной тумбой

This stand-alone condominium takes a bold step with dark, modern farmhouse exterior features. Once again, the details of this stand alone condominium are where this custom design stands out; from custom trim to beautiful ceiling treatments and careful consideration for how the spaces interact. The exterior of the home is detailed with dark horizontal siding, vinyl board and batten, black windows, black asphalt shingles and accent metal roofing. Our design intent behind these stand-alone condominiums is to bring the maintenance free lifestyle with a space that feels like your own.
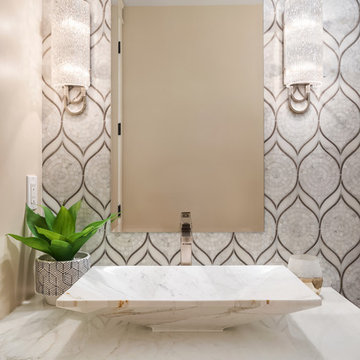
We used a delightful mix of soft color tones and warm wood floors in this Sammamish lakefront home.
Project designed by Michelle Yorke Interior Design Firm in Bellevue. Serving Redmond, Sammamish, Issaquah, Mercer Island, Kirkland, Medina, Clyde Hill, and Seattle.
For more about Michelle Yorke, click here: https://michelleyorkedesign.com/
To learn more about this project, click here:
https://michelleyorkedesign.com/sammamish-lakefront-home/
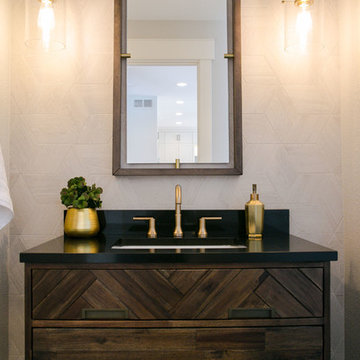
Our clients had just recently closed on their new house in Stapleton and were excited to transform it into their perfect forever home. They wanted to remodel the entire first floor to create a more open floor plan and develop a smoother flow through the house that better fit the needs of their family. The original layout consisted of several small rooms that just weren’t very functional, so we decided to remove the walls that were breaking up the space and restructure the first floor to create a wonderfully open feel.
After removing the existing walls, we rearranged their spaces to give them an office at the front of the house, a large living room, and a large dining room that connects seamlessly with the kitchen. We also wanted to center the foyer in the home and allow more light to travel through the first floor, so we replaced their existing doors with beautiful custom sliding doors to the back yard and a gorgeous walnut door with side lights to greet guests at the front of their home.
Living Room
Our clients wanted a living room that could accommodate an inviting sectional, a baby grand piano, and plenty of space for family game nights. So, we transformed what had been a small office and sitting room into a large open living room with custom wood columns. We wanted to avoid making the home feel too vast and monumental, so we designed custom beams and columns to define spaces and to make the house feel like a home. Aesthetically we wanted their home to be soft and inviting, so we utilized a neutral color palette with occasional accents of muted blues and greens.
Dining Room
Our clients were also looking for a large dining room that was open to the rest of the home and perfect for big family gatherings. So, we removed what had been a small family room and eat-in dining area to create a spacious dining room with a fireplace and bar. We added custom cabinetry to the bar area with open shelving for displaying and designed a custom surround for their fireplace that ties in with the wood work we designed for their living room. We brought in the tones and materiality from the kitchen to unite the spaces and added a mixed metal light fixture to bring the space together
Kitchen
We wanted the kitchen to be a real show stopper and carry through the calm muted tones we were utilizing throughout their home. We reoriented the kitchen to allow for a big beautiful custom island and to give us the opportunity for a focal wall with cooktop and range hood. Their custom island was perfectly complimented with a dramatic quartz counter top and oversized pendants making it the real center of their home. Since they enter the kitchen first when coming from their detached garage, we included a small mud-room area right by the back door to catch everyone’s coats and shoes as they come in. We also created a new walk-in pantry with plenty of open storage and a fun chalkboard door for writing notes, recipes, and grocery lists.
Office
We transformed the original dining room into a handsome office at the front of the house. We designed custom walnut built-ins to house all of their books, and added glass french doors to give them a bit of privacy without making the space too closed off. We painted the room a deep muted blue to create a glimpse of rich color through the french doors
Powder Room
The powder room is a wonderful play on textures. We used a neutral palette with contrasting tones to create dramatic moments in this little space with accents of brushed gold.
Master Bathroom
The existing master bathroom had an awkward layout and outdated finishes, so we redesigned the space to create a clean layout with a dream worthy shower. We continued to use neutral tones that tie in with the rest of the home, but had fun playing with tile textures and patterns to create an eye-catching vanity. The wood-look tile planks along the floor provide a soft backdrop for their new free-standing bathtub and contrast beautifully with the deep ash finish on the cabinetry.
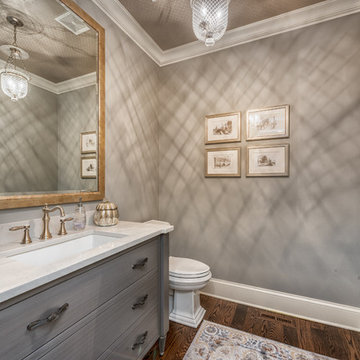
Пример оригинального дизайна: туалет среднего размера в классическом стиле с фасадами островного типа, серыми фасадами, раздельным унитазом, серыми стенами, темным паркетным полом, врезной раковиной, столешницей из искусственного кварца, коричневым полом и белой столешницей
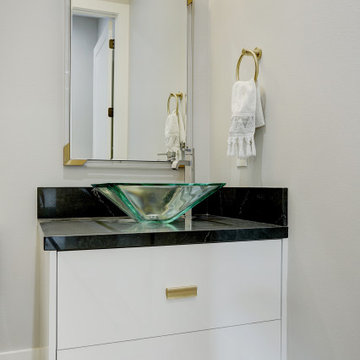
Beautiful powder bath with gold finishes.
Пример оригинального дизайна: туалет среднего размера в современном стиле с плоскими фасадами, белыми фасадами, серыми стенами, настольной раковиной, бежевым полом, черной столешницей, подвесной тумбой, унитазом-моноблоком, светлым паркетным полом и столешницей из искусственного кварца
Пример оригинального дизайна: туалет среднего размера в современном стиле с плоскими фасадами, белыми фасадами, серыми стенами, настольной раковиной, бежевым полом, черной столешницей, подвесной тумбой, унитазом-моноблоком, светлым паркетным полом и столешницей из искусственного кварца
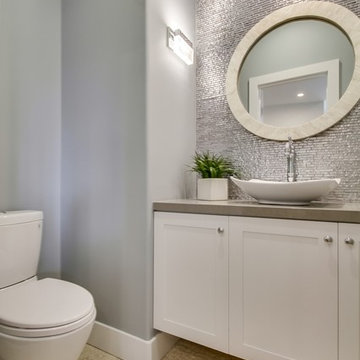
На фото: туалет среднего размера с настольной раковиной, фасадами в стиле шейкер, белыми фасадами, столешницей из искусственного кварца, унитазом-моноблоком, плиткой мозаикой, серыми стенами и полом из керамогранита с
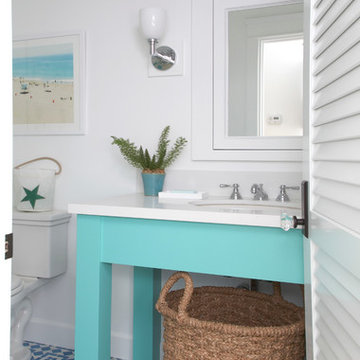
На фото: туалет среднего размера в морском стиле с врезной раковиной, синими фасадами, столешницей из искусственного кварца, синей плиткой, белыми стенами, раздельным унитазом, полом из цементной плитки, разноцветным полом и белой столешницей
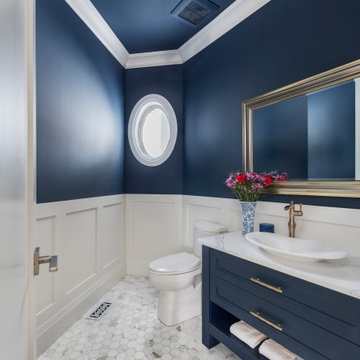
На фото: туалет среднего размера с фасадами с утопленной филенкой, синими фасадами, унитазом-моноблоком, синими стенами, настольной раковиной, столешницей из искусственного кварца, белым полом, белой столешницей, напольной тумбой и панелями на стенах с
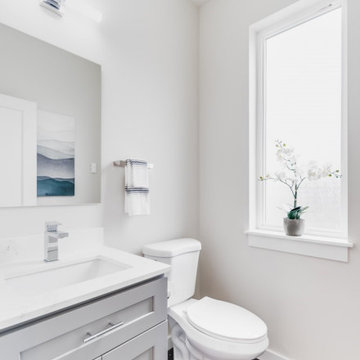
Powder room on the first floor. View plan THD-8743: https://www.thehousedesigners.com/plan/polishchuk-residence-8743/
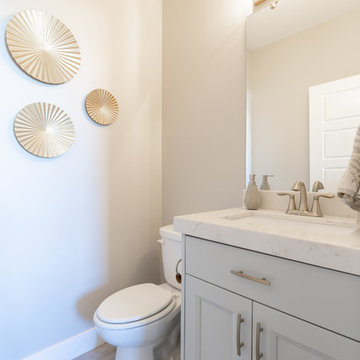
Пример оригинального дизайна: туалет среднего размера в стиле кантри с плоскими фасадами, серыми фасадами, раздельным унитазом, белой плиткой, плиткой из листового камня, бежевыми стенами, полом из керамической плитки, врезной раковиной, столешницей из искусственного кварца, серым полом и белой столешницей
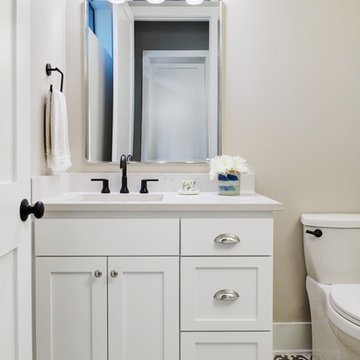
Craig Washburn
Источник вдохновения для домашнего уюта: туалет среднего размера в стиле кантри с фасадами в стиле шейкер, белыми фасадами, унитазом-моноблоком, серыми стенами, полом из цементной плитки, врезной раковиной, столешницей из искусственного кварца, черным полом и белой столешницей
Источник вдохновения для домашнего уюта: туалет среднего размера в стиле кантри с фасадами в стиле шейкер, белыми фасадами, унитазом-моноблоком, серыми стенами, полом из цементной плитки, врезной раковиной, столешницей из искусственного кварца, черным полом и белой столешницей
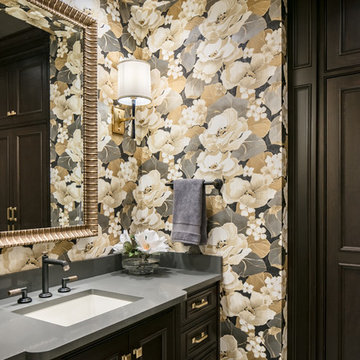
The owners of this beautiful Johnson County home wanted to refresh their lower level powder room as well as create a new space for storing outdoor clothes and shoes.
Arlene Ladegaard and the Design Connection, Inc. team assisted with the transformation in this space with two distinct purposes as part of a much larger project on the first floor remodel in their home.
The knockout floral wallpaper in the powder room is the big wow! The homeowners also requested a large floor to ceiling cabinet for the storage area. To enhance the allure of this small space, the design team installed a Java-finish custom vanity with quartz countertops and high-end plumbing fixtures and sconces. Design Connection, Inc. provided; custom-cabinets, wallpaper, plumbing fixtures, a handmade custom mirror from a local company, lighting fixtures, installation of all materials and project management.
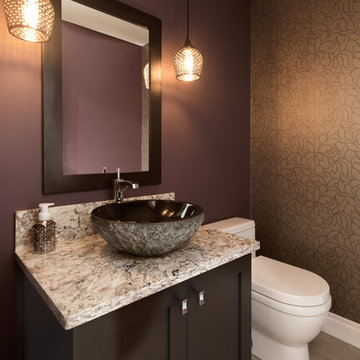
My House Design/Build Team | www.myhousedesignbuild.com | 604-694-6873 | Reuben Krabbe Photography
Идея дизайна: туалет среднего размера в современном стиле с настольной раковиной, фасадами с утопленной филенкой, темными деревянными фасадами, столешницей из искусственного кварца, унитазом-моноблоком, фиолетовыми стенами и полом из керамогранита
Идея дизайна: туалет среднего размера в современном стиле с настольной раковиной, фасадами с утопленной филенкой, темными деревянными фасадами, столешницей из искусственного кварца, унитазом-моноблоком, фиолетовыми стенами и полом из керамогранита
Туалет среднего размера с столешницей из искусственного кварца – фото дизайна интерьера
8