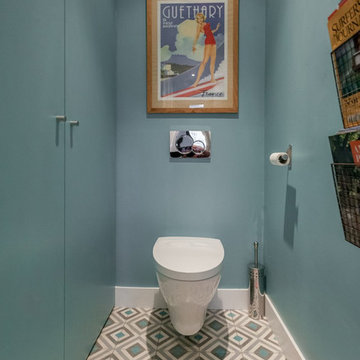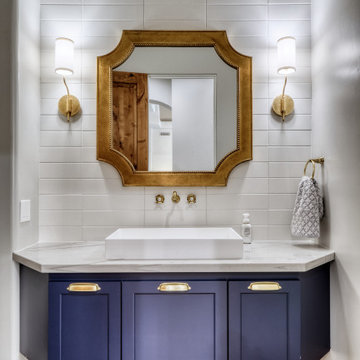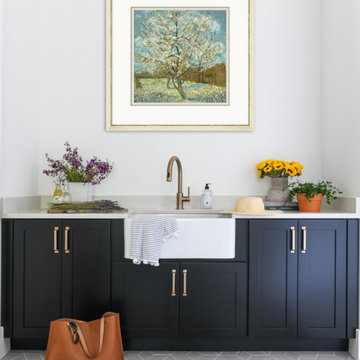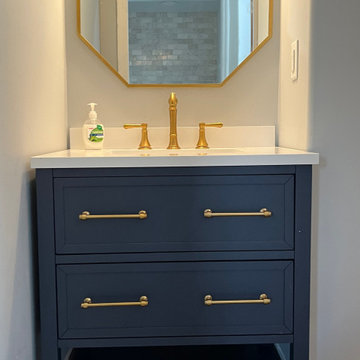Туалет среднего размера с синими фасадами – фото дизайна интерьера
Сортировать:
Бюджет
Сортировать:Популярное за сегодня
1 - 20 из 376 фото
1 из 3

Powder Bathroom
Свежая идея для дизайна: туалет среднего размера в морском стиле с фасадами островного типа, синими фасадами, белыми стенами, врезной раковиной, бежевой столешницей, раздельным унитазом, паркетным полом среднего тона и коричневым полом - отличное фото интерьера
Свежая идея для дизайна: туалет среднего размера в морском стиле с фасадами островного типа, синими фасадами, белыми стенами, врезной раковиной, бежевой столешницей, раздельным унитазом, паркетным полом среднего тона и коричневым полом - отличное фото интерьера

Soft blue tones make a statement in the new powder room.
Свежая идея для дизайна: туалет среднего размера в классическом стиле с фасадами с утопленной филенкой, синими фасадами, раздельным унитазом, синими стенами, врезной раковиной, столешницей из кварцита и белой столешницей - отличное фото интерьера
Свежая идея для дизайна: туалет среднего размера в классическом стиле с фасадами с утопленной филенкой, синими фасадами, раздельным унитазом, синими стенами, врезной раковиной, столешницей из кварцита и белой столешницей - отличное фото интерьера

Пример оригинального дизайна: туалет среднего размера в морском стиле с синими фасадами, разноцветной плиткой, настольной раковиной, фасадами островного типа, плиткой мозаикой, мраморной столешницей, паркетным полом среднего тона и белой столешницей

Идея дизайна: туалет среднего размера в современном стиле с синими фасадами, инсталляцией, синими стенами и полом из керамической плитки

Идея дизайна: туалет среднего размера в современном стиле с врезной раковиной, плоскими фасадами, синими фасадами, столешницей из искусственного кварца и белой столешницей

This 4,500 sq ft basement in Long Island is high on luxe, style, and fun. It has a full gym, golf simulator, arcade room, home theater, bar, full bath, storage, and an entry mud area. The palette is tight with a wood tile pattern to define areas and keep the space integrated. We used an open floor plan but still kept each space defined. The golf simulator ceiling is deep blue to simulate the night sky. It works with the room/doors that are integrated into the paneling — on shiplap and blue. We also added lights on the shuffleboard and integrated inset gym mirrors into the shiplap. We integrated ductwork and HVAC into the columns and ceiling, a brass foot rail at the bar, and pop-up chargers and a USB in the theater and the bar. The center arm of the theater seats can be raised for cuddling. LED lights have been added to the stone at the threshold of the arcade, and the games in the arcade are turned on with a light switch.
---
Project designed by Long Island interior design studio Annette Jaffe Interiors. They serve Long Island including the Hamptons, as well as NYC, the tri-state area, and Boca Raton, FL.
For more about Annette Jaffe Interiors, click here:
https://annettejaffeinteriors.com/
To learn more about this project, click here:
https://annettejaffeinteriors.com/basement-entertainment-renovation-long-island/

Источник вдохновения для домашнего уюта: туалет среднего размера в современном стиле с фасадами в стиле шейкер, синими фасадами, синими стенами, полом из керамогранита, врезной раковиной, столешницей из искусственного кварца, серым полом и белой столешницей

This bathroom had lacked storage with a pedestal sink. The yellow walls and dark tiled floors made the space feel dated and old. We updated the bathroom with light bright light blue paint, rich blue vanity cabinet, and black and white Design Evo flooring. With a smaller mirror, we are able to add in a light above the vanity. This helped the space feel bigger and updated with the fixtures and cabinet.

Toilettes de réception suspendu avec son lave-main siphon, robinet et interrupteur laiton. Mélange de carrelage imitation carreau-ciment, carrelage metro et peinture bleu.

Стильный дизайн: туалет среднего размера в стиле модернизм с фасадами островного типа, синими фасадами, серой плиткой, мраморной плиткой, серыми стенами, врезной раковиной, столешницей из искусственного кварца и белой столешницей - последний тренд

Источник вдохновения для домашнего уюта: туалет среднего размера в морском стиле с фасадами с утопленной филенкой, синими фасадами, светлым паркетным полом, накладной раковиной, мраморной столешницей, коричневым полом, белой столешницей, напольной тумбой, обоями на стенах, раздельным унитазом и разноцветными стенами

На фото: туалет среднего размера в стиле кантри с фасадами островного типа, синими фасадами, раздельным унитазом, белыми стенами, светлым паркетным полом, врезной раковиной, мраморной столешницей, белым полом, белой столешницей, напольной тумбой и обоями на стенах с

A contemporary powder room with bold wallpaper, Photography by Susie Brenner
Идея дизайна: туалет среднего размера в стиле неоклассика (современная классика) с фасадами с утопленной филенкой, синими фасадами, белой плиткой, керамической плиткой, разноцветными стенами, полом из сланца, накладной раковиной, столешницей из искусственного камня, серым полом и белой столешницей
Идея дизайна: туалет среднего размера в стиле неоклассика (современная классика) с фасадами с утопленной филенкой, синими фасадами, белой плиткой, керамической плиткой, разноцветными стенами, полом из сланца, накладной раковиной, столешницей из искусственного камня, серым полом и белой столешницей

Scott Amundson Photography
На фото: туалет среднего размера в современном стиле с фасадами островного типа, синими фасадами, серой плиткой, плиткой из листового камня, темным паркетным полом, врезной раковиной, мраморной столешницей, коричневым полом и белой столешницей
На фото: туалет среднего размера в современном стиле с фасадами островного типа, синими фасадами, серой плиткой, плиткой из листового камня, темным паркетным полом, врезной раковиной, мраморной столешницей, коричневым полом и белой столешницей

Beautiful powder room with blue vanity cabinet and marble tile back splash. Quartz counter tops with rectangular undermount sink. Price Pfister Faucet and half circle cabinet door pulls. Walls are edgecomb gray with water based white oak hardwood floors.

На фото: туалет среднего размера в стиле неоклассика (современная классика) с фасадами в стиле шейкер, синими фасадами, раздельным унитазом, белой плиткой, плиткой кабанчик, белыми стенами, полом из керамогранита, настольной раковиной, столешницей из кварцита, бежевым полом, белой столешницей и подвесной тумбой

This stunning powder room uses blue, white, and gold to create a sleek and contemporary look. It has a deep blue, furniture grade console with a white marble counter. The cream and gold wallpaper highlights the gold faucet and the gold details on the console.
Sleek and contemporary, this beautiful home is located in Villanova, PA. Blue, white and gold are the palette of this transitional design. With custom touches and an emphasis on flow and an open floor plan, the renovation included the kitchen, family room, butler’s pantry, mudroom, two powder rooms and floors.
Rudloff Custom Builders has won Best of Houzz for Customer Service in 2014, 2015 2016, 2017 and 2019. We also were voted Best of Design in 2016, 2017, 2018, 2019 which only 2% of professionals receive. Rudloff Custom Builders has been featured on Houzz in their Kitchen of the Week, What to Know About Using Reclaimed Wood in the Kitchen as well as included in their Bathroom WorkBook article. We are a full service, certified remodeling company that covers all of the Philadelphia suburban area. This business, like most others, developed from a friendship of young entrepreneurs who wanted to make a difference in their clients’ lives, one household at a time. This relationship between partners is much more than a friendship. Edward and Stephen Rudloff are brothers who have renovated and built custom homes together paying close attention to detail. They are carpenters by trade and understand concept and execution. Rudloff Custom Builders will provide services for you with the highest level of professionalism, quality, detail, punctuality and craftsmanship, every step of the way along our journey together.
Specializing in residential construction allows us to connect with our clients early in the design phase to ensure that every detail is captured as you imagined. One stop shopping is essentially what you will receive with Rudloff Custom Builders from design of your project to the construction of your dreams, executed by on-site project managers and skilled craftsmen. Our concept: envision our client’s ideas and make them a reality. Our mission: CREATING LIFETIME RELATIONSHIPS BUILT ON TRUST AND INTEGRITY.
Photo Credit: Linda McManus Images

This modern farmhouse showcases our studio’s signature style of uniting California-cool style with Midwestern traditional. Double islands in the kitchen offer loads of counter space and can function as dining and workstations. The black-and-white palette lends a modern vibe to the setup. A sleek bar adjacent to the kitchen flaunts open shelves and wooden cabinetry that allows for stylish entertaining. While warmer hues are used in the living areas and kitchen, the bathrooms are a picture of tranquility with colorful cabinetry and a calming ambiance created with elegant fixtures and decor.
---
Project designed by Pasadena interior design studio Amy Peltier Interior Design & Home. They serve Pasadena, Bradbury, South Pasadena, San Marino, La Canada Flintridge, Altadena, Monrovia, Sierra Madre, Los Angeles, as well as surrounding areas.
---
For more about Amy Peltier Interior Design & Home, click here: https://peltierinteriors.com/
To learn more about this project, click here:
https://peltierinteriors.com/portfolio/modern-elegant-farmhouse-interior-design-vienna/

Blue vanity cabinet with half circle cabinet pulls. Marble tile backsplash and gold fixtures and mirror.
Свежая идея для дизайна: туалет среднего размера в стиле неоклассика (современная классика) с фасадами в стиле шейкер, синими фасадами, раздельным унитазом, черно-белой плиткой, мраморной плиткой, серыми стенами, паркетным полом среднего тона, врезной раковиной, столешницей из искусственного кварца, желтым полом, белой столешницей и встроенной тумбой - отличное фото интерьера
Свежая идея для дизайна: туалет среднего размера в стиле неоклассика (современная классика) с фасадами в стиле шейкер, синими фасадами, раздельным унитазом, черно-белой плиткой, мраморной плиткой, серыми стенами, паркетным полом среднего тона, врезной раковиной, столешницей из искусственного кварца, желтым полом, белой столешницей и встроенной тумбой - отличное фото интерьера

Идея дизайна: туалет среднего размера в классическом стиле с фасадами в стиле шейкер, синими фасадами, серыми стенами, монолитной раковиной, белой столешницей и напольной тумбой
Туалет среднего размера с синими фасадами – фото дизайна интерьера
1