Туалет среднего размера с серыми стенами – фото дизайна интерьера
Сортировать:
Бюджет
Сортировать:Популярное за сегодня
61 - 80 из 2 624 фото
1 из 3
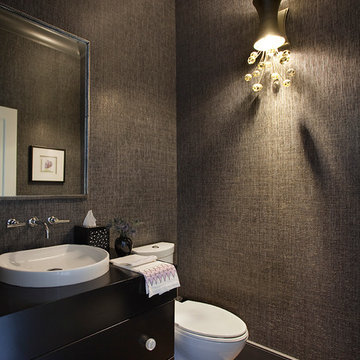
Стильный дизайн: туалет среднего размера в современном стиле с плоскими фасадами, темными деревянными фасадами, унитазом-моноблоком, серыми стенами, паркетным полом среднего тона и настольной раковиной - последний тренд

Kasia Karska Design is a design-build firm located in the heart of the Vail Valley and Colorado Rocky Mountains. The design and build process should feel effortless and enjoyable. Our strengths at KKD lie in our comprehensive approach. We understand that when our clients look for someone to design and build their dream home, there are many options for them to choose from.
With nearly 25 years of experience, we understand the key factors that create a successful building project.
-Seamless Service – we handle both the design and construction in-house
-Constant Communication in all phases of the design and build
-A unique home that is a perfect reflection of you
-In-depth understanding of your requirements
-Multi-faceted approach with additional studies in the traditions of Vaastu Shastra and Feng Shui Eastern design principles
Because each home is entirely tailored to the individual client, they are all one-of-a-kind and entirely unique. We get to know our clients well and encourage them to be an active part of the design process in order to build their custom home. One driving factor as to why our clients seek us out is the fact that we handle all phases of the home design and build. There is no challenge too big because we have the tools and the motivation to build your custom home. At Kasia Karska Design, we focus on the details; and, being a women-run business gives us the advantage of being empathetic throughout the entire process. Thanks to our approach, many clients have trusted us with the design and build of their homes.
If you’re ready to build a home that’s unique to your lifestyle, goals, and vision, Kasia Karska Design’s doors are always open. We look forward to helping you design and build the home of your dreams, your own personal sanctuary.

Пример оригинального дизайна: туалет среднего размера в стиле неоклассика (современная классика) с темными деревянными фасадами, раздельным унитазом, белой плиткой, керамической плиткой, серыми стенами, настольной раковиной, черным полом, белой столешницей, встроенной тумбой и обоями на стенах

Powder room on the main level has a cowboy rustic quality to it. Reclaimed barn wood shiplap walls make it very warm and rustic. The floating vanity adds a modern touch.

Свежая идея для дизайна: туалет среднего размера в стиле неоклассика (современная классика) с фасадами в стиле шейкер, светлыми деревянными фасадами, серой плиткой, керамической плиткой, настольной раковиной, столешницей из кварцита, серой столешницей, подвесной тумбой, серыми стенами и черным полом - отличное фото интерьера

Свежая идея для дизайна: туалет среднего размера в современном стиле с плоскими фасадами, черными фасадами, серыми стенами, полом из керамогранита, накладной раковиной, столешницей из кварцита, бежевым полом, белой столешницей и подвесной тумбой - отличное фото интерьера

Стильный дизайн: туалет среднего размера в современном стиле с белой плиткой, серыми стенами, монолитной раковиной, коричневым полом, белой столешницей и подвесной тумбой - последний тренд

Источник вдохновения для домашнего уюта: туалет среднего размера в стиле кантри с фасадами островного типа, искусственно-состаренными фасадами, серыми стенами, паркетным полом среднего тона, настольной раковиной, столешницей из гранита и черной столешницей

Пример оригинального дизайна: туалет среднего размера в стиле неоклассика (современная классика) с фасадами островного типа, серыми фасадами, керамической плиткой, серыми стенами, полом из керамической плитки, врезной раковиной и мраморной столешницей

Mike Schmidt
Свежая идея для дизайна: туалет среднего размера в стиле неоклассика (современная классика) с фасадами с декоративным кантом, темными деревянными фасадами, серыми стенами, мраморным полом, настольной раковиной, столешницей из дерева, серым полом и коричневой столешницей - отличное фото интерьера
Свежая идея для дизайна: туалет среднего размера в стиле неоклассика (современная классика) с фасадами с декоративным кантом, темными деревянными фасадами, серыми стенами, мраморным полом, настольной раковиной, столешницей из дерева, серым полом и коричневой столешницей - отличное фото интерьера
Photography by Michael J. Lee
На фото: туалет среднего размера в стиле неоклассика (современная классика) с унитазом-моноблоком, черной плиткой, керамической плиткой, серыми стенами, полом из керамической плитки, монолитной раковиной и мраморной столешницей
На фото: туалет среднего размера в стиле неоклассика (современная классика) с унитазом-моноблоком, черной плиткой, керамической плиткой, серыми стенами, полом из керамической плитки, монолитной раковиной и мраморной столешницей

Sky Blue Media
На фото: туалет среднего размера в стиле неоклассика (современная классика) с фасадами островного типа, серой плиткой, керамической плиткой, врезной раковиной, столешницей из гранита, серыми стенами, полом из мозаичной плитки и искусственно-состаренными фасадами
На фото: туалет среднего размера в стиле неоклассика (современная классика) с фасадами островного типа, серой плиткой, керамической плиткой, врезной раковиной, столешницей из гранита, серыми стенами, полом из мозаичной плитки и искусственно-состаренными фасадами
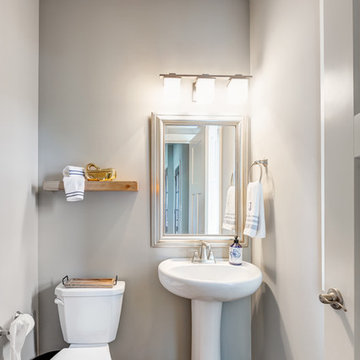
Идея дизайна: туалет среднего размера в морском стиле с унитазом-моноблоком, серыми стенами, паркетным полом среднего тона и раковиной с пьедесталом

The powder room was intentionally designed at the front of the home, utilizing one of the front elevation’s large 6’ tall windows. Simple as well, we incorporated a custom farmhouse, distressed vanity and topped it with a square shaped vessel sink and modern, square shaped contemporary chrome plumbing fixtures and hardware. Delicate and feminine glass sconces were chosen to flank the heavy walnut trimmed mirror. Simple crystal and beads surrounded the fixture chosen for the ceiling. This room accomplished the perfect blend of old and new, while still incorporating the feminine flavor that was important in a powder room. Designed and built by Terramor Homes in Raleigh, NC.
Photography: M. Eric Honeycutt
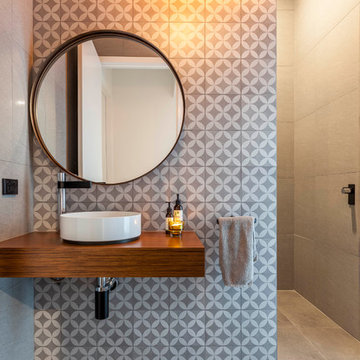
На фото: туалет среднего размера в современном стиле с разноцветной плиткой, настольной раковиной, серыми стенами, коричневой столешницей и столешницей из дерева

Cathedral ceilings and seamless cabinetry complement this home’s river view.
The low ceilings in this ’70s contemporary were a nagging issue for the 6-foot-8 homeowner. Plus, drab interiors failed to do justice to the home’s Connecticut River view.
By raising ceilings and removing non-load-bearing partitions, architect Christopher Arelt was able to create a cathedral-within-a-cathedral structure in the kitchen, dining and living area. Decorative mahogany rafters open the space’s height, introduce a warmer palette and create a welcoming framework for light.
The homeowner, a Frank Lloyd Wright fan, wanted to emulate the famed architect’s use of reddish-brown concrete floors, and the result further warmed the interior. “Concrete has a connotation of cold and industrial but can be just the opposite,” explains Arelt. Clunky European hardware was replaced by hidden pivot hinges, and outside cabinet corners were mitered so there is no evidence of a drawer or door from any angle.
Photo Credit:
Read McKendree
Cathedral ceilings and seamless cabinetry complement this kitchen’s river view
The low ceilings in this ’70s contemporary were a nagging issue for the 6-foot-8 homeowner. Plus, drab interiors failed to do justice to the home’s Connecticut River view.
By raising ceilings and removing non-load-bearing partitions, architect Christopher Arelt was able to create a cathedral-within-a-cathedral structure in the kitchen, dining and living area. Decorative mahogany rafters open the space’s height, introduce a warmer palette and create a welcoming framework for light.
The homeowner, a Frank Lloyd Wright fan, wanted to emulate the famed architect’s use of reddish-brown concrete floors, and the result further warmed the interior. “Concrete has a connotation of cold and industrial but can be just the opposite,” explains Arelt.
Clunky European hardware was replaced by hidden pivot hinges, and outside cabinet corners were mitered so there is no evidence of a drawer or door from any angle.

The counter in this award wining bathroom is an art photography image printed on steel and toped with glass to create a cool watery landscape for lovely handblown glass sea creatures and natural stone objects. The custom wall hung cabinet has carved panel doors for a cutting edge subtle texture.
Photographer: Dan Piassick

На фото: туалет среднего размера в современном стиле с инсталляцией, серыми стенами, полом из керамогранита, серым полом, разноцветной плиткой, плиткой из листового камня и акцентной стеной
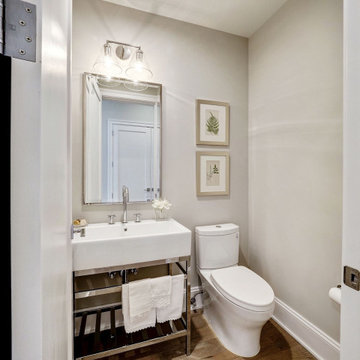
Идея дизайна: туалет среднего размера в стиле неоклассика (современная классика) с унитазом-моноблоком, серыми стенами, паркетным полом среднего тона, консольной раковиной и коричневым полом
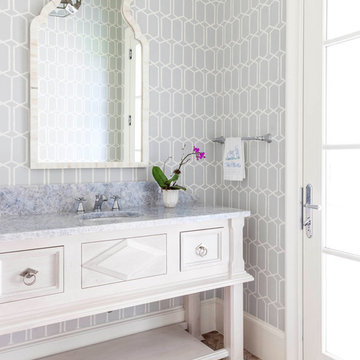
Nathan Schroder Photography
BK Design Studio
На фото: туалет среднего размера в классическом стиле с врезной раковиной, фасадами островного типа, белыми фасадами и серыми стенами с
На фото: туалет среднего размера в классическом стиле с врезной раковиной, фасадами островного типа, белыми фасадами и серыми стенами с
Туалет среднего размера с серыми стенами – фото дизайна интерьера
4