Туалет среднего размера с серым полом – фото дизайна интерьера
Сортировать:
Бюджет
Сортировать:Популярное за сегодня
121 - 140 из 1 915 фото
1 из 3
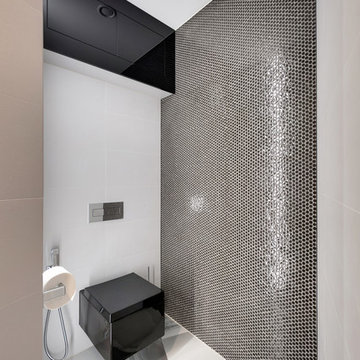
фотограф Константин Никифоров
Источник вдохновения для домашнего уюта: туалет среднего размера в современном стиле с инсталляцией, белой плиткой, черной плиткой, плиткой мозаикой и серым полом
Источник вдохновения для домашнего уюта: туалет среднего размера в современном стиле с инсталляцией, белой плиткой, черной плиткой, плиткой мозаикой и серым полом
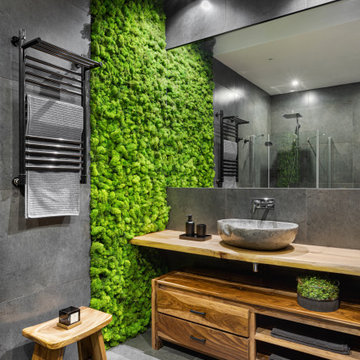
На фото: туалет среднего размера в стиле лофт с фасадами цвета дерева среднего тона, раздельным унитазом, серой плиткой, керамогранитной плиткой, серыми стенами, полом из керамогранита, консольной раковиной, столешницей из дерева, серым полом, бежевой столешницей, напольной тумбой, многоуровневым потолком и панелями на части стены с
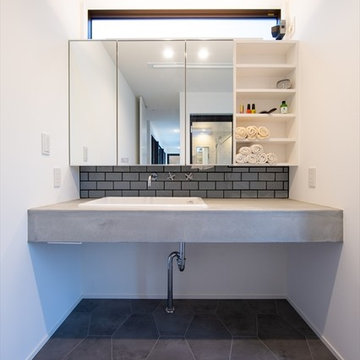
Стильный дизайн: туалет среднего размера в стиле ретро с открытыми фасадами, белыми фасадами, серой плиткой, полом из сланца, столешницей из бетона, серым полом, серой столешницей, белыми стенами и настольной раковиной - последний тренд
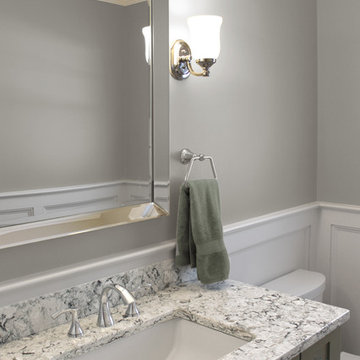
These South Shore of Boston Homeowners approached the Team at Renovisions to power-up their powder room. Their half bath, located on the first floor, is used by several guests particularly over the holidays. When considering the heavy traffic and the daily use from two toddlers in the household, it was smart to go with a stylish, yet practical design.
Wainscot made a nice change to this room, adding an architectural interest and an overall classic feel to this cape-style traditional home. Installing custom wainscoting may be a challenge for most DIY’s, however in this case the homeowners knew they needed a professional and felt they were in great hands with Renovisions. Details certainly made a difference in this project; adding crown molding, careful attention to baseboards and trims had a big hand in creating a finished look.
The painted wood vanity in color, sage reflects the trend toward using furniture-like pieces for cabinets. The smart configuration of drawers and door, allows for plenty of storage, a true luxury for a powder room. The quartz countertop was a stunning choice with veining of sage, black and white creating a Wow response when you enter the room.
The dark stained wood trims and wainscoting were painted a bright white finish and allowed the selected green/beige hue to pop. Decorative black framed family pictures produced a dramatic statement and were appealing to all guests.
The attractive glass mirror is outfitted with sconce light fixtures on either side, ensuring minimal shadows.
The homeowners are thrilled with their new look and proud to boast what was once a simple bathroom into a showcase of their personal style and taste.
"We are very happy with our new bathroom. We received many compliments on it from guests that have come to visit recently. Thanks for all of your hard work on this project!"
- Doug & Lisa M. (Hanover)
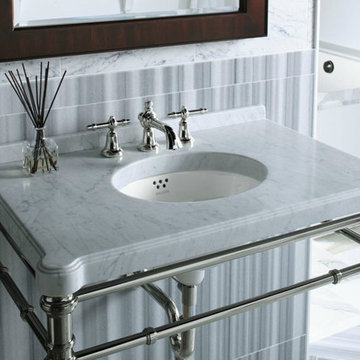
На фото: туалет среднего размера в современном стиле с фасадами островного типа, серой плиткой, керамогранитной плиткой, серыми стенами, полом из винила, врезной раковиной, мраморной столешницей и серым полом
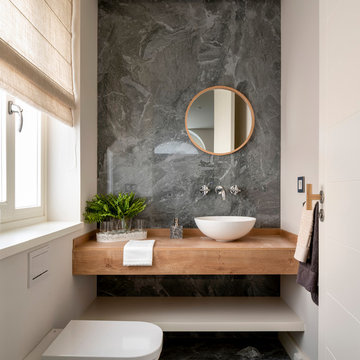
Diseño interior de cuarto de baño para invitados en gris y blanco y madera, con ventana con estore de lino. Suelo y pared principal realizado en placas de cerámica, imitación mármol, de Laminam en color Orobico Grigio. Mueble para lavabo realizado por una balda ancha acabado en madera de roble. Grifería de pared. Espejo redondo con marco fino de madera de roble. Interruptores y bases de enchufe Gira Esprit de linóleo y multiplex. Proyecto de decoración en reforma integral de vivienda: Sube Interiorismo, Bilbao.
Fotografía Erlantz Biderbost
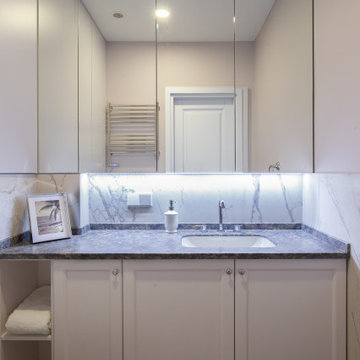
туалет
Пример оригинального дизайна: туалет среднего размера: освещение в стиле неоклассика (современная классика) с фасадами с выступающей филенкой, белыми фасадами, инсталляцией, полом из керамогранита, врезной раковиной, столешницей из искусственного камня, серым полом, коричневой столешницей и напольной тумбой
Пример оригинального дизайна: туалет среднего размера: освещение в стиле неоклассика (современная классика) с фасадами с выступающей филенкой, белыми фасадами, инсталляцией, полом из керамогранита, врезной раковиной, столешницей из искусственного камня, серым полом, коричневой столешницей и напольной тумбой
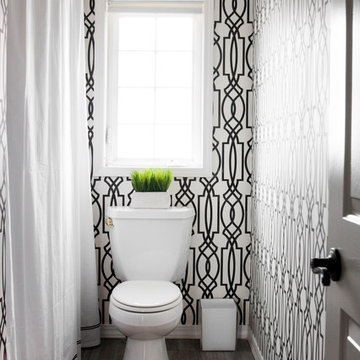
На фото: туалет среднего размера в стиле неоклассика (современная классика) с раздельным унитазом, разноцветными стенами и серым полом с
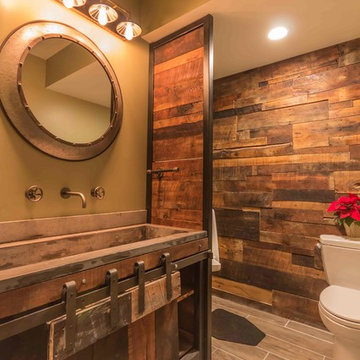
На фото: туалет среднего размера в стиле рустика с коричневыми фасадами, унитазом-моноблоком, коричневыми стенами, полом из керамической плитки, монолитной раковиной, столешницей из бетона и серым полом с
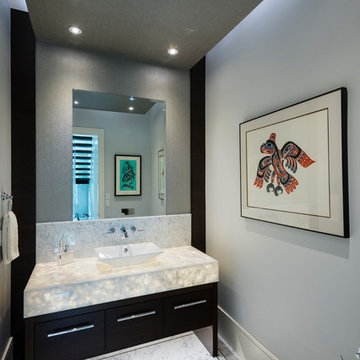
The objective was to create a warm neutral space to later customize to a specific colour palate/preference of the end user for this new construction home being built to sell. A high-end contemporary feel was requested to attract buyers in the area. An impressive kitchen that exuded high class and made an impact on guests as they entered the home, without being overbearing. The space offers an appealing open floorplan conducive to entertaining with indoor-outdoor flow.
Due to the spec nature of this house, the home had to remain appealing to the builder, while keeping a broad audience of potential buyers in mind. The challenge lay in creating a unique look, with visually interesting materials and finishes, while not being so unique that potential owners couldn’t envision making it their own. The focus on key elements elevates the look, while other features blend and offer support to these striking components. As the home was built for sale, profitability was important; materials were sourced at best value, while retaining high-end appeal. Adaptations to the home’s original design plan improve flow and usability within the kitchen-greatroom. The client desired a rich dark finish. The chosen colours tie the kitchen to the rest of the home (creating unity as combination, colours and materials, is repeated throughout).
Photos- Paul Grdina
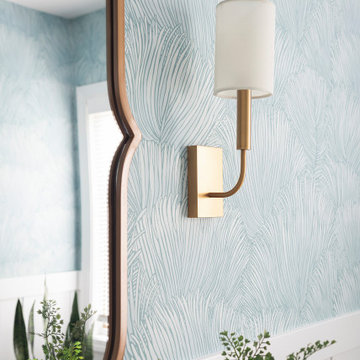
На фото: туалет среднего размера в стиле неоклассика (современная классика) с фасадами в стиле шейкер, синими фасадами, синими стенами, мраморным полом, врезной раковиной, мраморной столешницей, серым полом, белой столешницей, напольной тумбой и обоями на стенах
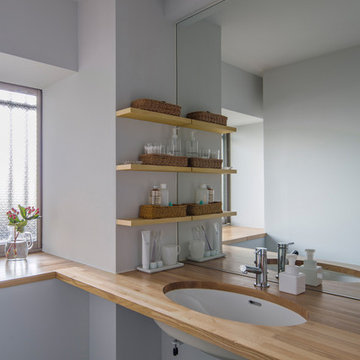
Photo by Keishiro Yamada
Источник вдохновения для домашнего уюта: туалет среднего размера в стиле модернизм с открытыми фасадами, серыми стенами, столешницей из дерева, бетонным полом, серым полом и коричневой столешницей
Источник вдохновения для домашнего уюта: туалет среднего размера в стиле модернизм с открытыми фасадами, серыми стенами, столешницей из дерева, бетонным полом, серым полом и коричневой столешницей
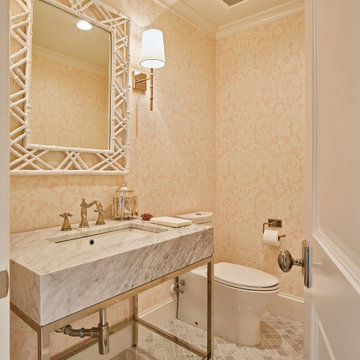
Ken Vaughan - Vaughan Creative Media
Пример оригинального дизайна: туалет среднего размера в стиле неоклассика (современная классика) с раздельным унитазом, серой плиткой, каменной плиткой, розовыми стенами, мраморным полом, мраморной столешницей, открытыми фасадами, консольной раковиной и серым полом
Пример оригинального дизайна: туалет среднего размера в стиле неоклассика (современная классика) с раздельным унитазом, серой плиткой, каменной плиткой, розовыми стенами, мраморным полом, мраморной столешницей, открытыми фасадами, консольной раковиной и серым полом

It’s always a blessing when your clients become friends - and that’s exactly what blossomed out of this two-phase remodel (along with three transformed spaces!). These clients were such a joy to work with and made what, at times, was a challenging job feel seamless. This project consisted of two phases, the first being a reconfiguration and update of their master bathroom, guest bathroom, and hallway closets, and the second a kitchen remodel.
In keeping with the style of the home, we decided to run with what we called “traditional with farmhouse charm” – warm wood tones, cement tile, traditional patterns, and you can’t forget the pops of color! The master bathroom airs on the masculine side with a mostly black, white, and wood color palette, while the powder room is very feminine with pastel colors.
When the bathroom projects were wrapped, it didn’t take long before we moved on to the kitchen. The kitchen already had a nice flow, so we didn’t need to move any plumbing or appliances. Instead, we just gave it the facelift it deserved! We wanted to continue the farmhouse charm and landed on a gorgeous terracotta and ceramic hand-painted tile for the backsplash, concrete look-alike quartz countertops, and two-toned cabinets while keeping the existing hardwood floors. We also removed some upper cabinets that blocked the view from the kitchen into the dining and living room area, resulting in a coveted open concept floor plan.
Our clients have always loved to entertain, but now with the remodel complete, they are hosting more than ever, enjoying every second they have in their home.
---
Project designed by interior design studio Kimberlee Marie Interiors. They serve the Seattle metro area including Seattle, Bellevue, Kirkland, Medina, Clyde Hill, and Hunts Point.
For more about Kimberlee Marie Interiors, see here: https://www.kimberleemarie.com/
To learn more about this project, see here
https://www.kimberleemarie.com/kirkland-remodel-1
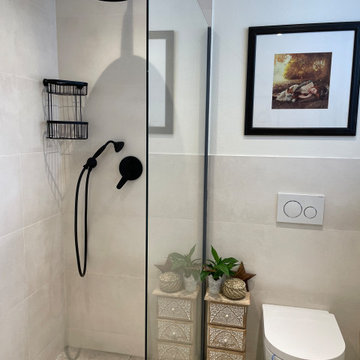
Das Gäste WC ist mit einer Dusche ausgestattet, in der nicht nur Gäste duschen können, sondern auch Hund Emma nach dem Spaziergang schnell abgeduscht werden kann.
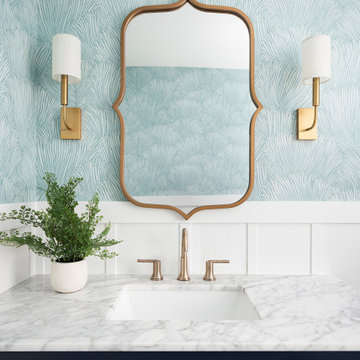
Идея дизайна: туалет среднего размера в стиле неоклассика (современная классика) с фасадами в стиле шейкер, синими фасадами, синими стенами, мраморным полом, врезной раковиной, мраморной столешницей, серым полом, белой столешницей, напольной тумбой и обоями на стенах
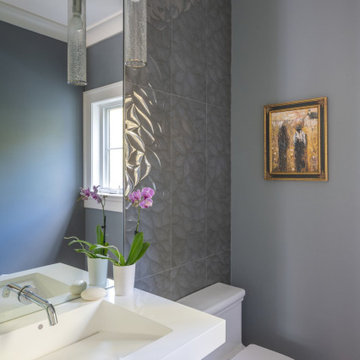
Стильный дизайн: туалет среднего размера с плоскими фасадами, белыми фасадами, керамогранитной плиткой, полом из травертина, столешницей из кварцита, серым полом, белой столешницей и подвесной тумбой - последний тренд
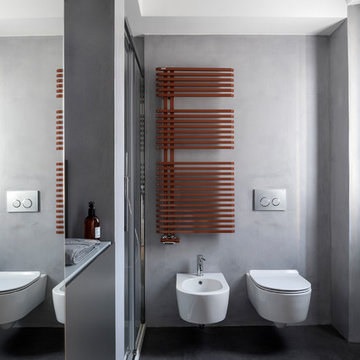
Resina cemento in bagno. Pavimento e pareti del bagno di servizio sono in resina colore grigio, effetto materico, effetto cemento. Il contenitore è in legno colore grigio antracite. Foto Claudio Tajoli
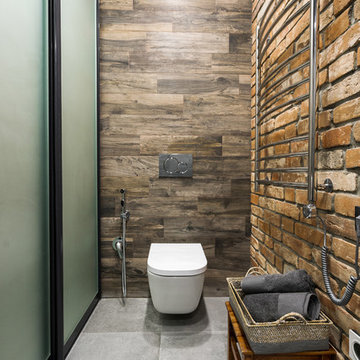
Дмитрий Галаганов
Источник вдохновения для домашнего уюта: туалет среднего размера в стиле лофт с стеклянными фасадами, темными деревянными фасадами, инсталляцией, коричневой плиткой, керамогранитной плиткой, серыми стенами, полом из керамогранита, накладной раковиной, столешницей из плитки и серым полом
Источник вдохновения для домашнего уюта: туалет среднего размера в стиле лофт с стеклянными фасадами, темными деревянными фасадами, инсталляцией, коричневой плиткой, керамогранитной плиткой, серыми стенами, полом из керамогранита, накладной раковиной, столешницей из плитки и серым полом
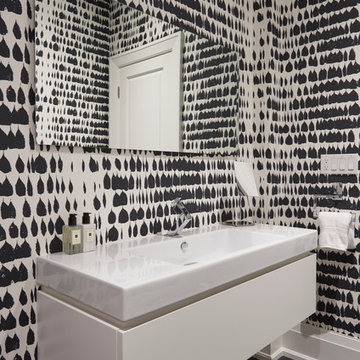
Stephani Buchman
На фото: туалет среднего размера в современном стиле с плоскими фасадами, белыми фасадами, разноцветными стенами, монолитной раковиной, серым полом и полом из керамической плитки с
На фото: туалет среднего размера в современном стиле с плоскими фасадами, белыми фасадами, разноцветными стенами, монолитной раковиной, серым полом и полом из керамической плитки с
Туалет среднего размера с серым полом – фото дизайна интерьера
7