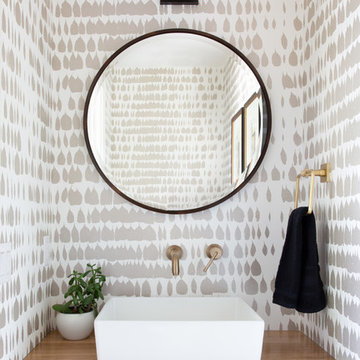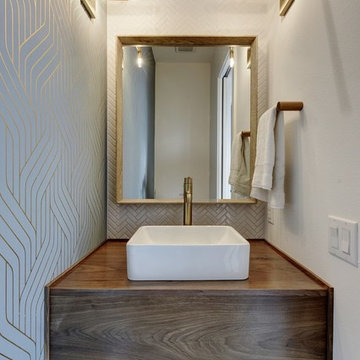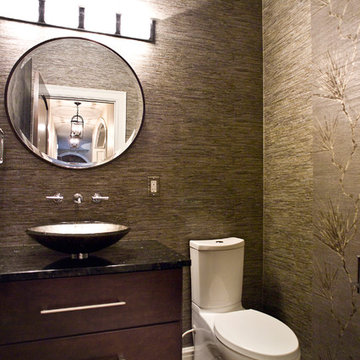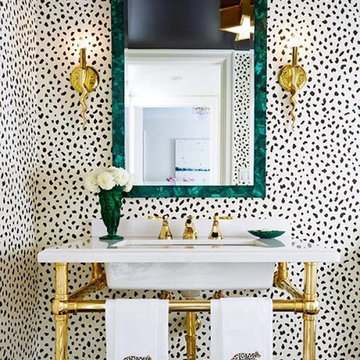Туалет среднего размера с разноцветными стенами – фото дизайна интерьера
Сортировать:
Бюджет
Сортировать:Популярное за сегодня
1 - 20 из 1 101 фото
1 из 3

Updated lighting, wallcovering and the owner's art
Идея дизайна: туалет среднего размера в современном стиле с разноцветными стенами, настольной раковиной, столешницей из дерева, разноцветным полом, коричневой столешницей и полом из сланца
Идея дизайна: туалет среднего размера в современном стиле с разноцветными стенами, настольной раковиной, столешницей из дерева, разноцветным полом, коричневой столешницей и полом из сланца

Стильный дизайн: туалет среднего размера в стиле неоклассика (современная классика) с фасадами с декоративным кантом, черными фасадами, белой столешницей, разноцветными стенами, мраморной столешницей и белым полом - последний тренд

This sophisticated powder bath creates a "wow moment" for guests when they turn the corner. The large geometric pattern on the wallpaper adds dimension and a tactile beaded texture. The custom black and gold vanity cabinet is the star of the show with its brass inlay around the cabinet doors and matching brass hardware. A lovely black and white marble top graces the vanity and compliments the wallpaper. The custom black and gold mirror and a golden lantern complete the space. Finally, white oak wood floors add a touch of warmth and a hot pink orchid packs a colorful punch.

The down-to-earth interiors in this Austin home are filled with attractive textures, colors, and wallpapers.
Project designed by Sara Barney’s Austin interior design studio BANDD DESIGN. They serve the entire Austin area and its surrounding towns, with an emphasis on Round Rock, Lake Travis, West Lake Hills, and Tarrytown.
For more about BANDD DESIGN, click here: https://bandddesign.com/
To learn more about this project, click here:
https://bandddesign.com/austin-camelot-interior-design/

На фото: туалет среднего размера в современном стиле с разноцветными стенами, полом из керамогранита, настольной раковиной, столешницей из дерева, разноцветным полом и коричневой столешницей

DC Fine Homes Inc.
Пример оригинального дизайна: туалет среднего размера в стиле кантри с фасадами островного типа, серыми фасадами, унитазом-моноблоком, разноцветными стенами, полом из керамогранита, врезной раковиной, мраморной столешницей и белым полом
Пример оригинального дизайна: туалет среднего размера в стиле кантри с фасадами островного типа, серыми фасадами, унитазом-моноблоком, разноцветными стенами, полом из керамогранита, врезной раковиной, мраморной столешницей и белым полом

(c) Cipher Imaging Architectural Photography
Свежая идея для дизайна: туалет среднего размера в современном стиле с плоскими фасадами, темными деревянными фасадами, раздельным унитазом, разноцветными стенами, паркетным полом среднего тона, настольной раковиной, столешницей из гранита и коричневым полом - отличное фото интерьера
Свежая идея для дизайна: туалет среднего размера в современном стиле с плоскими фасадами, темными деревянными фасадами, раздельным унитазом, разноцветными стенами, паркетным полом среднего тона, настольной раковиной, столешницей из гранита и коричневым полом - отличное фото интерьера

Стильный дизайн: туалет среднего размера в современном стиле с разноцветными стенами и консольной раковиной - последний тренд

Wow! Pop of modern art in this traditional home! Coral color lacquered sink vanity compliments the home's original Sherle Wagner gilded greek key sink. What a treasure to be able to reuse this treasure of a sink! Lucite and gold play a supporting role to this amazing wallpaper! Powder Room favorite! Photographer Misha Hettie. Wallpaper is 'Arty' from Pierre Frey. Find details and sources for this bath in this feature story linked here: https://www.houzz.com/ideabooks/90312718/list/colorful-confetti-wallpaper-makes-for-a-cheerful-powder-room

Karen Jackson Photography
Свежая идея для дизайна: туалет среднего размера в современном стиле с фасадами в стиле шейкер, черными фасадами, раздельным унитазом, черной плиткой, стеклянной плиткой, разноцветными стенами, настольной раковиной, столешницей из искусственного кварца и белым полом - отличное фото интерьера
Свежая идея для дизайна: туалет среднего размера в современном стиле с фасадами в стиле шейкер, черными фасадами, раздельным унитазом, черной плиткой, стеклянной плиткой, разноцветными стенами, настольной раковиной, столешницей из искусственного кварца и белым полом - отличное фото интерьера

Gorgeous powder room with a distressed gray Bombay chest and round vessel sink are surrounded by gold trellis wallpaper and a round rope mirror. A vintage brushed gold faucet contributes to the gold accent features in the room including brass conical sconces.

На фото: туалет среднего размера в стиле неоклассика (современная классика) с фасадами островного типа, черными фасадами, разноцветными стенами, врезной раковиной, унитазом-моноблоком, столешницей из искусственного кварца и серой столешницей

Wallpaper featuring a "tree of life". Inspired by the Palace of Fontainebleau outside Paris, this wallpaper shows a flock of exotic birds in vibrant colours. Shown here in fuchsia pink and emerald green.
Often, a small powder room is found off the main foyer to a house. In this project, we collaborated with the homeowners to make a great statement about the owners themselves. Elegant lines and subdued colors in the foyer are contrast against this splash of color and bold paneling and bolection molding -- a bit of surprising personality is tucked away waiting to be discovered.
- Justin Zeller owns a design-build remodeling firm, Red House Custom Building, serving RI and MA. Besides being a Certified Remodeler, Justin has led the team at Red House to win multiple peer-reviewed awards for design and service achievements. Justin also sits on the Board of Directors and serves as Vice President of EM NARI.
Photos by Aaron Usher
Instagram: @redhousedesignbuild

Steve Tague
На фото: туалет среднего размера в современном стиле с настольной раковиной, столешницей из дерева, разноцветными стенами, бетонным полом и коричневой столешницей
На фото: туалет среднего размера в современном стиле с настольной раковиной, столешницей из дерева, разноцветными стенами, бетонным полом и коричневой столешницей

Стильный дизайн: туалет среднего размера в морском стиле с фасадами с утопленной филенкой, бирюзовыми фасадами, раздельным унитазом, разноцветными стенами, полом из керамогранита, настольной раковиной, столешницей из искусственного кварца, коричневым полом, белой столешницей, напольной тумбой и обоями на стенах - последний тренд

Пример оригинального дизайна: туалет среднего размера в современном стиле с светлым паркетным полом, раковиной с пьедесталом, разноцветными стенами, бежевым полом и обоями на стенах

Источник вдохновения для домашнего уюта: туалет среднего размера в современном стиле с инсталляцией, разноцветной плиткой, керамогранитной плиткой, разноцветными стенами, паркетным полом среднего тона, настольной раковиной, столешницей из дерева, коричневым полом и коричневой столешницей

This Lafayette, California, modern farmhouse is all about laid-back luxury. Designed for warmth and comfort, the home invites a sense of ease, transforming it into a welcoming haven for family gatherings and events.
This powder room is adorned with artful tiles, a neutral palette, and a sleek vanity. The expansive mirror and strategic lighting create an open and inviting ambience.
Project by Douglah Designs. Their Lafayette-based design-build studio serves San Francisco's East Bay areas, including Orinda, Moraga, Walnut Creek, Danville, Alamo Oaks, Diablo, Dublin, Pleasanton, Berkeley, Oakland, and Piedmont.
For more about Douglah Designs, click here: http://douglahdesigns.com/
To learn more about this project, see here:
https://douglahdesigns.com/featured-portfolio/lafayette-modern-farmhouse-rebuild/

Download our free ebook, Creating the Ideal Kitchen. DOWNLOAD NOW
This family from Wheaton was ready to remodel their kitchen, dining room and powder room. The project didn’t call for any structural or space planning changes but the makeover still had a massive impact on their home. The homeowners wanted to change their dated 1990’s brown speckled granite and light maple kitchen. They liked the welcoming feeling they got from the wood and warm tones in their current kitchen, but this style clashed with their vision of a deVOL type kitchen, a London-based furniture company. Their inspiration came from the country homes of the UK that mix the warmth of traditional detail with clean lines and modern updates.
To create their vision, we started with all new framed cabinets with a modified overlay painted in beautiful, understated colors. Our clients were adamant about “no white cabinets.” Instead we used an oyster color for the perimeter and a custom color match to a specific shade of green chosen by the homeowner. The use of a simple color pallet reduces the visual noise and allows the space to feel open and welcoming. We also painted the trim above the cabinets the same color to make the cabinets look taller. The room trim was painted a bright clean white to match the ceiling.
In true English fashion our clients are not coffee drinkers, but they LOVE tea. We created a tea station for them where they can prepare and serve tea. We added plenty of glass to showcase their tea mugs and adapted the cabinetry below to accommodate storage for their tea items. Function is also key for the English kitchen and the homeowners. They requested a deep farmhouse sink and a cabinet devoted to their heavy mixer because they bake a lot. We then got rid of the stovetop on the island and wall oven and replaced both of them with a range located against the far wall. This gives them plenty of space on the island to roll out dough and prepare any number of baked goods. We then removed the bifold pantry doors and created custom built-ins with plenty of usable storage for all their cooking and baking needs.
The client wanted a big change to the dining room but still wanted to use their own furniture and rug. We installed a toile-like wallpaper on the top half of the room and supported it with white wainscot paneling. We also changed out the light fixture, showing us once again that small changes can have a big impact.
As the final touch, we also re-did the powder room to be in line with the rest of the first floor. We had the new vanity painted in the same oyster color as the kitchen cabinets and then covered the walls in a whimsical patterned wallpaper. Although the homeowners like subtle neutral colors they were willing to go a bit bold in the powder room for something unexpected. For more design inspiration go to: www.kitchenstudio-ge.com

We updated this dreary brown bathroom by re-surfacing the hardwood floors, updating the base and case, new transitional door in black, white cabinetry with drawers, all in one sink and counter, dual flush toilet, gold plumbing, fun drop light, circle mirror, gold and white wall covering, and gold with marble hardware!
Туалет среднего размера с разноцветными стенами – фото дизайна интерьера
1