Туалет среднего размера с полом из мозаичной плитки – фото дизайна интерьера
Сортировать:
Бюджет
Сортировать:Популярное за сегодня
41 - 60 из 314 фото
1 из 3

This home was built in 1904 in the historic district of Ladd’s Addition, Portland’s oldest planned residential development. Right Arm Construction remodeled the kitchen, entryway/pantry, powder bath and main bath. Also included was structural work in the basement and upgrading the plumbing and electrical.
Finishes include:
Countertops for all vanities- Pental Quartz, Color: Altea
Kitchen cabinetry: Custom: inlay, shaker style.
Trim: CVG Fir
Custom shelving in Kitchen-Fir with custom fabricated steel brackets
Bath Vanities: Custom: CVG Fir
Tile: United Tile
Powder Bath Floor: hex tile from Oregon Tile & Marble
Light Fixtures for Kitchen & Powder Room: Rejuvenation
Light Fixtures Bathroom: Schoolhouse Electric
Flooring: White Oak
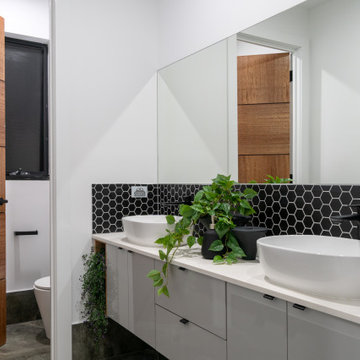
Источник вдохновения для домашнего уюта: туалет среднего размера в современном стиле с серыми фасадами, черной плиткой, керамической плиткой, полом из мозаичной плитки, столешницей из кварцита, серым полом и напольной тумбой
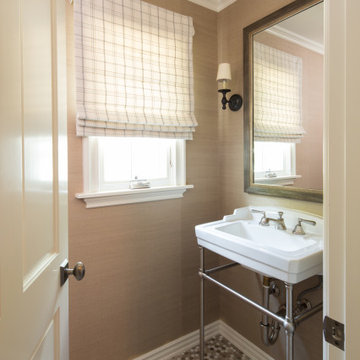
На фото: туалет среднего размера в стиле неоклассика (современная классика) с полом из мозаичной плитки, подвесной раковиной и разноцветным полом с

Пример оригинального дизайна: туалет среднего размера в стиле неоклассика (современная классика) с фасадами с декоративным кантом, белыми фасадами, унитазом-моноблоком, синей плиткой, плиткой мозаикой, разноцветными стенами, полом из мозаичной плитки, врезной раковиной и столешницей из искусственного кварца
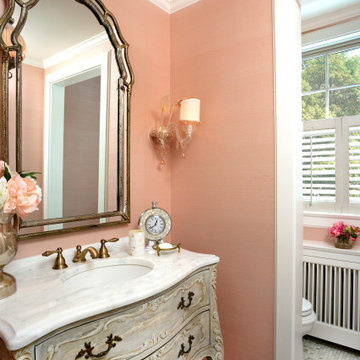
Architect: Cook Architectural Design Studio
General Contractor: Erotas Building Corp
Photo Credit: Susan Gilmore Photography
Идея дизайна: туалет среднего размера в классическом стиле с фасадами островного типа, белой плиткой, розовыми стенами, полом из мозаичной плитки, врезной раковиной и мраморной столешницей
Идея дизайна: туалет среднего размера в классическом стиле с фасадами островного типа, белой плиткой, розовыми стенами, полом из мозаичной плитки, врезной раковиной и мраморной столешницей
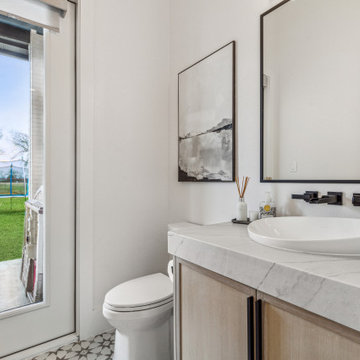
The powder room features a floating white oak cabinet with mitered quartzite countertop and a unique Kohler vessel sink. There is also direct access to the back yard and future pool
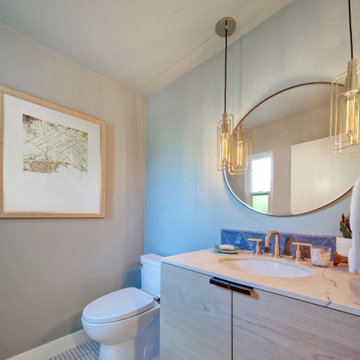
Simple and tailored powder bath with fun lighting, tile, cabinet and mirror. Pale aqua walls. Mosaic floor.
Свежая идея для дизайна: туалет среднего размера в стиле ретро с плоскими фасадами, светлыми деревянными фасадами, унитазом-моноблоком, синей плиткой, керамической плиткой, зелеными стенами, полом из мозаичной плитки, врезной раковиной, столешницей из искусственного кварца, белым полом, белой столешницей и встроенной тумбой - отличное фото интерьера
Свежая идея для дизайна: туалет среднего размера в стиле ретро с плоскими фасадами, светлыми деревянными фасадами, унитазом-моноблоком, синей плиткой, керамической плиткой, зелеными стенами, полом из мозаичной плитки, врезной раковиной, столешницей из искусственного кварца, белым полом, белой столешницей и встроенной тумбой - отличное фото интерьера

TEAM
Architect: LDa Architecture & Interiors
Interior Designer: LDa Architecture & Interiors
Builder: Kistler & Knapp Builders, Inc.
Landscape Architect: Lorayne Black Landscape Architect
Photographer: Greg Premru Photography

These clients were ready to turn their existing home into their dream home. They wanted to completely gut their main floor to improve the function of the space. Some walls were taken down, others moved, powder room relocated and lots of storage space added to their kitchen. The homeowner loves to bake and cook and really wanted a larger kitchen as well as a large informal dining area for lots of family gatherings. We took this project from concept to completion, right down to furnishings and accessories.
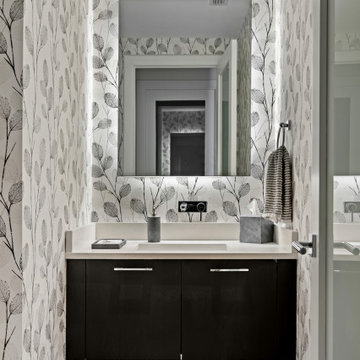
Свежая идея для дизайна: туалет среднего размера в стиле неоклассика (современная классика) с плоскими фасадами, черными фасадами, раздельным унитазом, белыми стенами, полом из мозаичной плитки, врезной раковиной, столешницей из искусственного кварца, серым полом, белой столешницей, подвесной тумбой и обоями на стенах - отличное фото интерьера
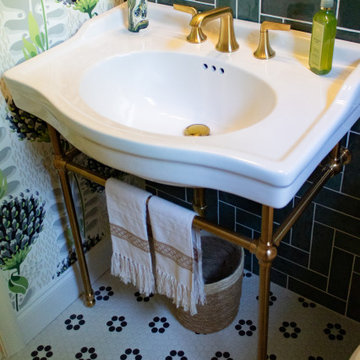
In the heart of Sorena's well-appointed home, the transformation of a powder room into a delightful blend of style and luxury has taken place. This fresh and inviting space combines modern tastes with classic art deco influences, creating an environment that's both comforting and elegant. High-end white porcelain fixtures, coordinated with appealing brass metals, offer a feeling of welcoming sophistication. The walls, dressed in tones of floral green, black, and tan, work perfectly with the bold green zigzag tile pattern. The contrasting black and white floral penny tile floor adds a lively touch to the room. And the ceiling, finished in glossy dark green paint, ties everything together, emphasizing the recurring green theme. Sorena now has a place that's not just a bathroom, but a refreshing retreat to enjoy and relax in.
Step into Sorena's powder room, and you'll find yourself in an artfully designed space where every element has been thoughtfully chosen. Brass accents create a unifying theme, while the quality porcelain sink and fixtures invite admiration and use. A well-placed mirror framed in brass extends the room visually, reflecting the rich patterns that make this space unique. Soft light from a frosted window accentuates the polished surfaces and highlights the harmonious blend of green shades throughout the room. More than just a functional space, Sorena's powder room offers a personal touch of luxury and style, turning everyday routines into something a little more special. It's a testament to what can be achieved when classic design meets contemporary flair, and it's a space where every visit feels like a treat.
The transformation of Sorena's home doesn't end with the powder room. If you've enjoyed taking a look at this space, you might also be interested in the kitchen renovation that's part of the same project. Designed with care and practicality, the kitchen showcases some great ideas that could be just what you're looking for.
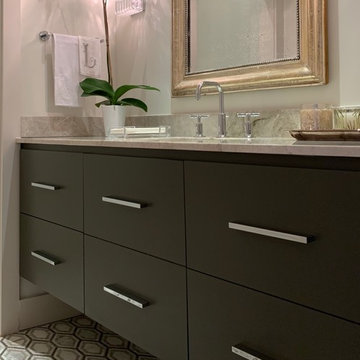
A place to have fun with tile and glam accessories! Since this is a small space, the impact is large when unique approaches are taken with the finishes. The result - breathtaking!

After purchasing this Sunnyvale home several years ago, it was finally time to create the home of their dreams for this young family. With a wholly reimagined floorplan and primary suite addition, this home now serves as headquarters for this busy family.
The wall between the kitchen, dining, and family room was removed, allowing for an open concept plan, perfect for when kids are playing in the family room, doing homework at the dining table, or when the family is cooking. The new kitchen features tons of storage, a wet bar, and a large island. The family room conceals a small office and features custom built-ins, which allows visibility from the front entry through to the backyard without sacrificing any separation of space.
The primary suite addition is spacious and feels luxurious. The bathroom hosts a large shower, freestanding soaking tub, and a double vanity with plenty of storage. The kid's bathrooms are playful while still being guests to use. Blues, greens, and neutral tones are featured throughout the home, creating a consistent color story. Playful, calm, and cheerful tones are in each defining area, making this the perfect family house.
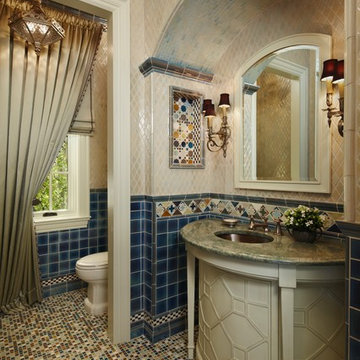
Photographer: Beth Singer
Источник вдохновения для домашнего уюта: туалет среднего размера в стиле неоклассика (современная классика) с раздельным унитазом, бежевой плиткой, синей плиткой, разноцветной плиткой, керамической плиткой, белыми стенами, полом из мозаичной плитки и врезной раковиной
Источник вдохновения для домашнего уюта: туалет среднего размера в стиле неоклассика (современная классика) с раздельным унитазом, бежевой плиткой, синей плиткой, разноцветной плиткой, керамической плиткой, белыми стенами, полом из мозаичной плитки и врезной раковиной
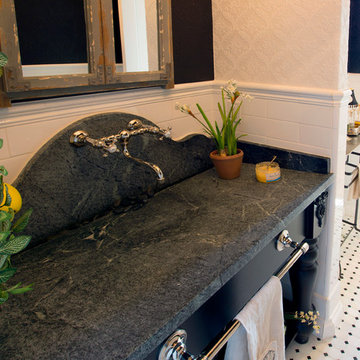
Свежая идея для дизайна: туалет среднего размера в стиле ретро с открытыми фасадами, черными фасадами, раздельным унитазом, белой плиткой, керамической плиткой, черными стенами, полом из мозаичной плитки, врезной раковиной, мраморной столешницей и черной столешницей - отличное фото интерьера
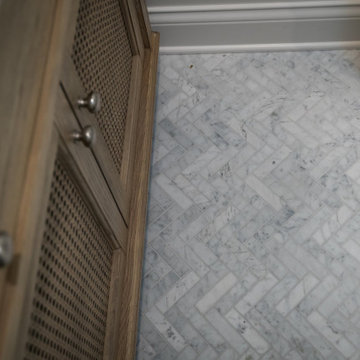
Идея дизайна: туалет среднего размера в стиле неоклассика (современная классика) с фасадами островного типа, коричневыми фасадами, унитазом-моноблоком, белыми стенами, полом из мозаичной плитки, врезной раковиной, мраморной столешницей, белым полом, белой столешницей и напольной тумбой
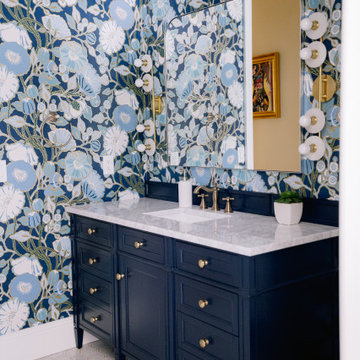
This rich, navy, and gold wallpaper elevates the look of this once simple pool bathroom. Adding a navy vanity with gold hardware and plumbing fixtures stands as an accent that matches the wallpaper in a stunning way.
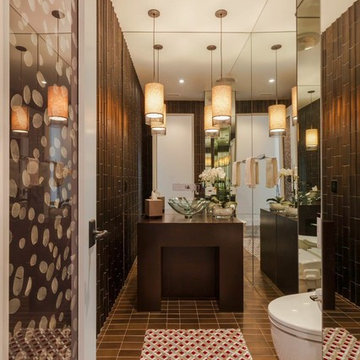
Свежая идея для дизайна: туалет среднего размера в современном стиле с настольной раковиной, коричневой плиткой, керамической плиткой, коричневыми стенами, полом из мозаичной плитки, темными деревянными фасадами, столешницей из дерева и коричневой столешницей - отличное фото интерьера
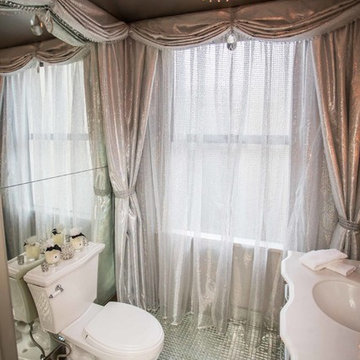
Drew Altizer Photography
Пример оригинального дизайна: туалет среднего размера в классическом стиле с стеклянными фасадами, раздельным унитазом, разноцветной плиткой, зеркальной плиткой, разноцветными стенами, полом из мозаичной плитки, врезной раковиной, столешницей из искусственного камня и разноцветным полом
Пример оригинального дизайна: туалет среднего размера в классическом стиле с стеклянными фасадами, раздельным унитазом, разноцветной плиткой, зеркальной плиткой, разноцветными стенами, полом из мозаичной плитки, врезной раковиной, столешницей из искусственного камня и разноцветным полом
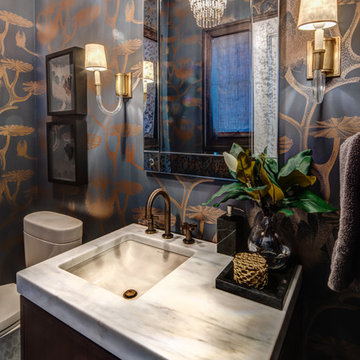
Пример оригинального дизайна: туалет среднего размера в современном стиле с темными деревянными фасадами, плоскими фасадами, унитазом-моноблоком, серыми стенами, полом из мозаичной плитки, врезной раковиной, мраморной столешницей и разноцветным полом
Туалет среднего размера с полом из мозаичной плитки – фото дизайна интерьера
3