Туалет среднего размера с подвесной раковиной – фото дизайна интерьера
Сортировать:
Бюджет
Сортировать:Популярное за сегодня
1 - 20 из 847 фото
1 из 3

Пример оригинального дизайна: туалет среднего размера в современном стиле с серой плиткой, серыми стенами, подвесной раковиной, бежевым полом и серой столешницей

In 2014, we were approached by a couple to achieve a dream space within their existing home. They wanted to expand their existing bar, wine, and cigar storage into a new one-of-a-kind room. Proud of their Italian heritage, they also wanted to bring an “old-world” feel into this project to be reminded of the unique character they experienced in Italian cellars. The dramatic tone of the space revolves around the signature piece of the project; a custom milled stone spiral stair that provides access from the first floor to the entry of the room. This stair tower features stone walls, custom iron handrails and spindles, and dry-laid milled stone treads and riser blocks. Once down the staircase, the entry to the cellar is through a French door assembly. The interior of the room is clad with stone veneer on the walls and a brick barrel vault ceiling. The natural stone and brick color bring in the cellar feel the client was looking for, while the rustic alder beams, flooring, and cabinetry help provide warmth. The entry door sequence is repeated along both walls in the room to provide rhythm in each ceiling barrel vault. These French doors also act as wine and cigar storage. To allow for ample cigar storage, a fully custom walk-in humidor was designed opposite the entry doors. The room is controlled by a fully concealed, state-of-the-art HVAC smoke eater system that allows for cigar enjoyment without any odor.

Источник вдохновения для домашнего уюта: туалет среднего размера в стиле лофт с инсталляцией, белой плиткой, плиткой кабанчик, белыми стенами, подвесной раковиной, разноцветным полом и белой столешницей

Power Room with Stone Sink
На фото: туалет среднего размера в средиземноморском стиле с унитазом-моноблоком, бежевыми стенами, полом из терракотовой плитки, подвесной раковиной, столешницей из известняка, красным полом, бежевой столешницей, подвесной тумбой и сводчатым потолком с
На фото: туалет среднего размера в средиземноморском стиле с унитазом-моноблоком, бежевыми стенами, полом из терракотовой плитки, подвесной раковиной, столешницей из известняка, красным полом, бежевой столешницей, подвесной тумбой и сводчатым потолком с

Идея дизайна: туалет среднего размера в стиле ретро с подвесной раковиной, плоскими фасадами, фасадами цвета дерева среднего тона, серой плиткой, каменной плиткой и белыми стенами

Powder room on the main level has a cowboy rustic quality to it. Reclaimed barn wood shiplap walls make it very warm and rustic. The floating vanity adds a modern touch.

Свежая идея для дизайна: туалет среднего размера в стиле неоклассика (современная классика) с раздельным унитазом, черной плиткой, керамогранитной плиткой, полом из керамогранита, подвесной раковиной, разноцветными стенами и разноцветным полом - отличное фото интерьера

Cesar Rubio
Источник вдохновения для домашнего уюта: туалет среднего размера в современном стиле с разноцветными стенами, паркетным полом среднего тона, подвесной раковиной, столешницей из кварцита, бежевым полом и белой столешницей
Источник вдохновения для домашнего уюта: туалет среднего размера в современном стиле с разноцветными стенами, паркетным полом среднего тона, подвесной раковиной, столешницей из кварцита, бежевым полом и белой столешницей

Стильный дизайн: туалет среднего размера в стиле модернизм с открытыми фасадами, серыми фасадами, унитазом-моноблоком, бежевыми стенами, темным паркетным полом, подвесной раковиной, столешницей из искусственного кварца и коричневым полом - последний тренд
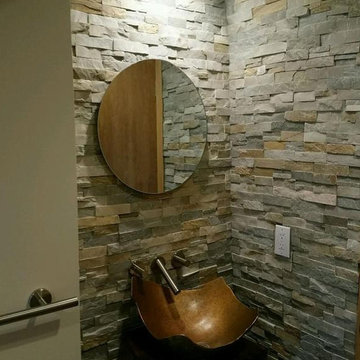
Свежая идея для дизайна: туалет среднего размера в средиземноморском стиле с подвесной раковиной, серыми стенами и полом из керамической плитки - отличное фото интерьера

The Powder room off the kitchen in a Mid Century modern home built by a student of Eichler. This Eichler inspired home was completely renovated and restored to meet current structural, electrical, and energy efficiency codes as it was in serious disrepair when purchased as well as numerous and various design elements being inconsistent with the original architectural intent of the house from subsequent remodels.
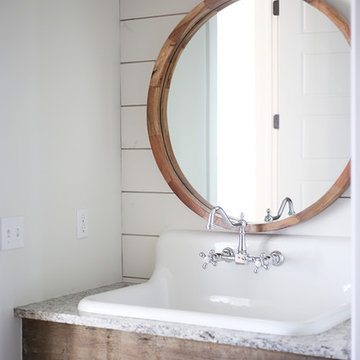
Sarah Baker Photos
На фото: туалет среднего размера в стиле кантри с белыми стенами, подвесной раковиной, столешницей из гранита и серой столешницей
На фото: туалет среднего размера в стиле кантри с белыми стенами, подвесной раковиной, столешницей из гранита и серой столешницей
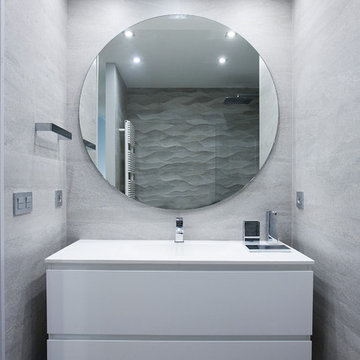
La emoción del primer hogar requiere de una planificación y diseño acorde. El espíritu joven de sus habitantes se percibe en cada detalle, líneas geométricas con toques de color y elementos decorativos que marcan la diferencia como los apliques de vibia en el salón o el papel de pared como cabecero en el dormitorio.
Que comience la aventura!

Foto: Kronfoto / Adam helbaoui -
Styling: Scandinavian Homes
Идея дизайна: туалет среднего размера в скандинавском стиле с раздельным унитазом, белой плиткой, плиткой кабанчик, белыми стенами, мраморным полом и подвесной раковиной
Идея дизайна: туалет среднего размера в скандинавском стиле с раздельным унитазом, белой плиткой, плиткой кабанчик, белыми стенами, мраморным полом и подвесной раковиной
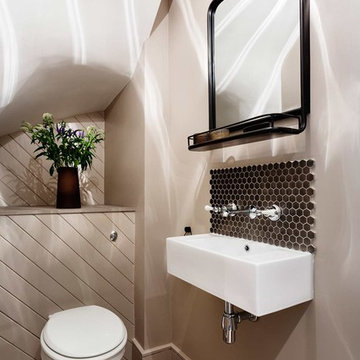
Thanks to our sister company https://zulufishinteriors.co.uk/ for these beautiful interiors.

L'espace le plus fun et le plus étonnant. Un papier peint panoramique "feux d'artifice" a donné le ton pour un mélange de noir, orange et chêne.
Источник вдохновения для домашнего уюта: туалет среднего размера в современном стиле с плоскими фасадами, светлыми деревянными фасадами, инсталляцией, черной плиткой, керамической плиткой, оранжевыми стенами, полом из керамической плитки, подвесной раковиной, столешницей из искусственного камня, серым полом, белой столешницей и подвесной тумбой
Источник вдохновения для домашнего уюта: туалет среднего размера в современном стиле с плоскими фасадами, светлыми деревянными фасадами, инсталляцией, черной плиткой, керамической плиткой, оранжевыми стенами, полом из керамической плитки, подвесной раковиной, столешницей из искусственного камня, серым полом, белой столешницей и подвесной тумбой
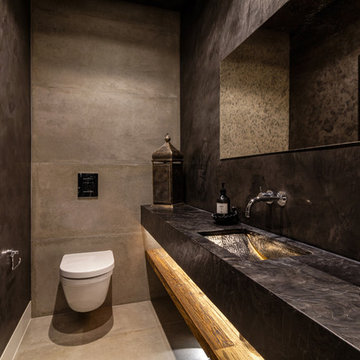
Источник вдохновения для домашнего уюта: туалет среднего размера в средиземноморском стиле с инсталляцией, черными стенами, бетонным полом, подвесной раковиной и серым полом
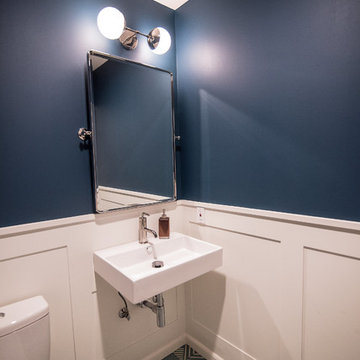
Vivien Tutaan
На фото: туалет среднего размера в стиле неоклассика (современная классика) с унитазом-моноблоком, синими стенами, полом из цементной плитки, подвесной раковиной, столешницей из искусственного камня, разноцветным полом и белой столешницей
На фото: туалет среднего размера в стиле неоклассика (современная классика) с унитазом-моноблоком, синими стенами, полом из цементной плитки, подвесной раковиной, столешницей из искусственного камня, разноцветным полом и белой столешницей
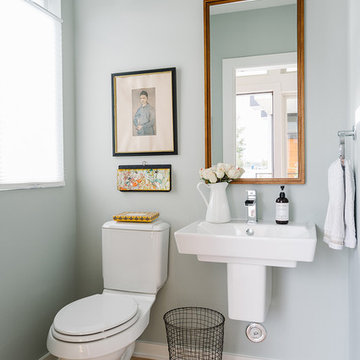
Completed in 2015, this project incorporates a Scandinavian vibe to enhance the modern architecture and farmhouse details. The vision was to create a balanced and consistent design to reflect clean lines and subtle rustic details, which creates a calm sanctuary. The whole home is not based on a design aesthetic, but rather how someone wants to feel in a space, specifically the feeling of being cozy, calm, and clean. This home is an interpretation of modern design without focusing on one specific genre; it boasts a midcentury master bedroom, stark and minimal bathrooms, an office that doubles as a music den, and modern open concept on the first floor. It’s the winner of the 2017 design award from the Austin Chapter of the American Institute of Architects and has been on the Tribeza Home Tour; in addition to being published in numerous magazines such as on the cover of Austin Home as well as Dwell Magazine, the cover of Seasonal Living Magazine, Tribeza, Rue Daily, HGTV, Hunker Home, and other international publications.
----
Featured on Dwell!
https://www.dwell.com/article/sustainability-is-the-centerpiece-of-this-new-austin-development-071e1a55
---
Project designed by the Atomic Ranch featured modern designers at Breathe Design Studio. From their Austin design studio, they serve an eclectic and accomplished nationwide clientele including in Palm Springs, LA, and the San Francisco Bay Area.
For more about Breathe Design Studio, see here: https://www.breathedesignstudio.com/
To learn more about this project, see here: https://www.breathedesignstudio.com/scandifarmhouse
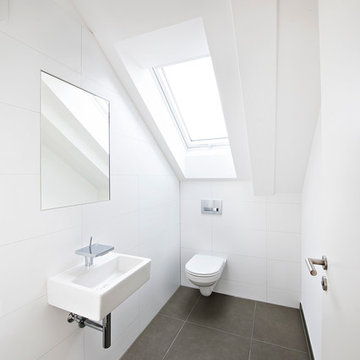
Fotograf: Edzard Probst; Architekturbüro: OLIV Architekten, www.oliv-architekten.com
Идея дизайна: туалет среднего размера в современном стиле с инсталляцией, белой плиткой, серой плиткой, белыми стенами и подвесной раковиной
Идея дизайна: туалет среднего размера в современном стиле с инсталляцией, белой плиткой, серой плиткой, белыми стенами и подвесной раковиной
Туалет среднего размера с подвесной раковиной – фото дизайна интерьера
1