Туалет среднего размера с каменной плиткой – фото дизайна интерьера
Сортировать:
Бюджет
Сортировать:Популярное за сегодня
1 - 20 из 358 фото
1 из 3

In 2014, we were approached by a couple to achieve a dream space within their existing home. They wanted to expand their existing bar, wine, and cigar storage into a new one-of-a-kind room. Proud of their Italian heritage, they also wanted to bring an “old-world” feel into this project to be reminded of the unique character they experienced in Italian cellars. The dramatic tone of the space revolves around the signature piece of the project; a custom milled stone spiral stair that provides access from the first floor to the entry of the room. This stair tower features stone walls, custom iron handrails and spindles, and dry-laid milled stone treads and riser blocks. Once down the staircase, the entry to the cellar is through a French door assembly. The interior of the room is clad with stone veneer on the walls and a brick barrel vault ceiling. The natural stone and brick color bring in the cellar feel the client was looking for, while the rustic alder beams, flooring, and cabinetry help provide warmth. The entry door sequence is repeated along both walls in the room to provide rhythm in each ceiling barrel vault. These French doors also act as wine and cigar storage. To allow for ample cigar storage, a fully custom walk-in humidor was designed opposite the entry doors. The room is controlled by a fully concealed, state-of-the-art HVAC smoke eater system that allows for cigar enjoyment without any odor.
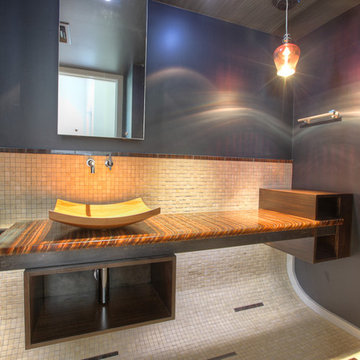
На фото: туалет среднего размера в современном стиле с настольной раковиной, бежевой плиткой, коричневой плиткой, каменной плиткой, серыми стенами, полом из известняка, столешницей из оникса, бежевым полом и коричневой столешницей с

Dale Tu Photography
На фото: туалет среднего размера в современном стиле с плоскими фасадами, черными фасадами, раздельным унитазом, серой плиткой, каменной плиткой, серыми стенами, полом из керамогранита, настольной раковиной, столешницей из искусственного кварца, черным полом и белой столешницей
На фото: туалет среднего размера в современном стиле с плоскими фасадами, черными фасадами, раздельным унитазом, серой плиткой, каменной плиткой, серыми стенами, полом из керамогранита, настольной раковиной, столешницей из искусственного кварца, черным полом и белой столешницей
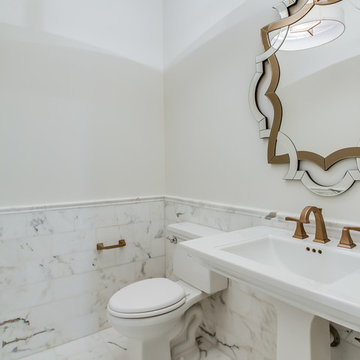
Powder room with Calacatta Oro (Calacatta Gold) tile
Источник вдохновения для домашнего уюта: туалет среднего размера в стиле неоклассика (современная классика) с раздельным унитазом, белой плиткой, каменной плиткой, белыми стенами, мраморным полом и раковиной с пьедесталом
Источник вдохновения для домашнего уюта: туалет среднего размера в стиле неоклассика (современная классика) с раздельным унитазом, белой плиткой, каменной плиткой, белыми стенами, мраморным полом и раковиной с пьедесталом

Serenity is achieved through the combination of the multi-layer wall tile, antique vanity, the antique light fixture and of course, Buddha.
Пример оригинального дизайна: туалет среднего размера в восточном стиле с фасадами островного типа, темными деревянными фасадами, зеленой плиткой, каменной плиткой, зелеными стенами, полом из керамической плитки, настольной раковиной, столешницей из дерева, зеленым полом и зеленой столешницей
Пример оригинального дизайна: туалет среднего размера в восточном стиле с фасадами островного типа, темными деревянными фасадами, зеленой плиткой, каменной плиткой, зелеными стенами, полом из керамической плитки, настольной раковиной, столешницей из дерева, зеленым полом и зеленой столешницей
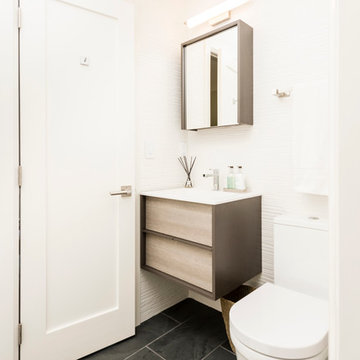
Свежая идея для дизайна: туалет среднего размера в современном стиле с светлыми деревянными фасадами, унитазом-моноблоком, белой плиткой, белыми стенами, полом из керамической плитки, накладной раковиной, столешницей из искусственного камня, черным полом, плоскими фасадами, каменной плиткой и белой столешницей - отличное фото интерьера
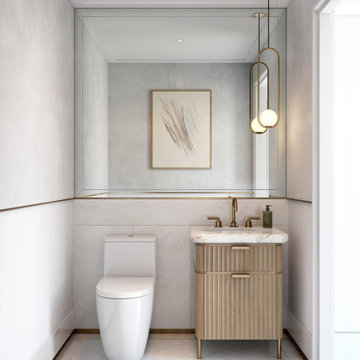
Идея дизайна: туалет среднего размера в современном стиле с фасадами цвета дерева среднего тона, унитазом-моноблоком, белой плиткой, каменной плиткой, белыми стенами, полом из керамической плитки, врезной раковиной, мраморной столешницей, белым полом, белой столешницей и напольной тумбой

Modern Farmhouse Custom Home Design by Purser Architectural. Photography by White Orchid Photography. Granbury, Texas
Свежая идея для дизайна: туалет среднего размера в стиле кантри с фасадами в стиле шейкер, белыми фасадами, белой плиткой, каменной плиткой, белыми стенами, полом из известняка, настольной раковиной, столешницей из гранита, белым полом и белой столешницей - отличное фото интерьера
Свежая идея для дизайна: туалет среднего размера в стиле кантри с фасадами в стиле шейкер, белыми фасадами, белой плиткой, каменной плиткой, белыми стенами, полом из известняка, настольной раковиной, столешницей из гранита, белым полом и белой столешницей - отличное фото интерьера
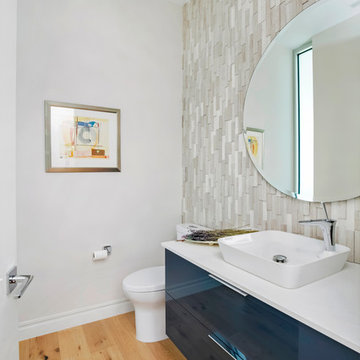
Photographer: Ryan Gamma
На фото: туалет среднего размера в современном стиле с плоскими фасадами, синими фасадами, раздельным унитазом, серой плиткой, каменной плиткой, белыми стенами, светлым паркетным полом, настольной раковиной, столешницей из искусственного кварца, коричневым полом и белой столешницей
На фото: туалет среднего размера в современном стиле с плоскими фасадами, синими фасадами, раздельным унитазом, серой плиткой, каменной плиткой, белыми стенами, светлым паркетным полом, настольной раковиной, столешницей из искусственного кварца, коричневым полом и белой столешницей
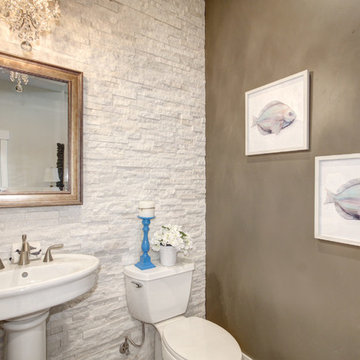
Стильный дизайн: туалет среднего размера в классическом стиле с белой плиткой, каменной плиткой, серыми стенами, раковиной с пьедесталом и напольной тумбой - последний тренд

This homage to prairie style architecture located at The Rim Golf Club in Payson, Arizona was designed for owner/builder/landscaper Tom Beck.
This home appears literally fastened to the site by way of both careful design as well as a lichen-loving organic material palatte. Forged from a weathering steel roof (aka Cor-Ten), hand-formed cedar beams, laser cut steel fasteners, and a rugged stacked stone veneer base, this home is the ideal northern Arizona getaway.
Expansive covered terraces offer views of the Tom Weiskopf and Jay Morrish designed golf course, the largest stand of Ponderosa Pines in the US, as well as the majestic Mogollon Rim and Stewart Mountains, making this an ideal place to beat the heat of the Valley of the Sun.
Designing a personal dwelling for a builder is always an honor for us. Thanks, Tom, for the opportunity to share your vision.
Project Details | Northern Exposure, The Rim – Payson, AZ
Architect: C.P. Drewett, AIA, NCARB, Drewett Works, Scottsdale, AZ
Builder: Thomas Beck, LTD, Scottsdale, AZ
Photographer: Dino Tonn, Scottsdale, AZ
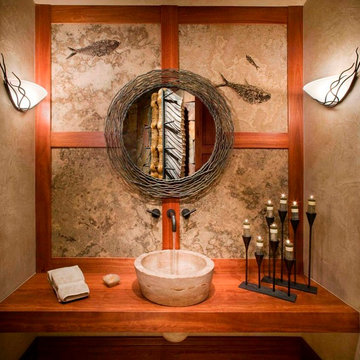
Living Images
На фото: туалет среднего размера в стиле рустика с открытыми фасадами, бежевой плиткой, каменной плиткой, бежевыми стенами, настольной раковиной и столешницей из дерева
На фото: туалет среднего размера в стиле рустика с открытыми фасадами, бежевой плиткой, каменной плиткой, бежевыми стенами, настольной раковиной и столешницей из дерева
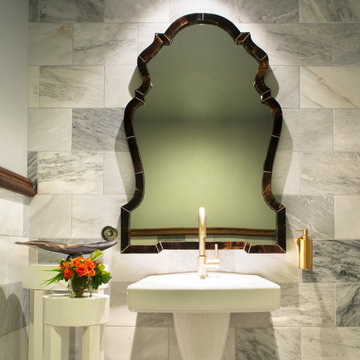
Drew Kelly
Источник вдохновения для домашнего уюта: туалет среднего размера в средиземноморском стиле с белой плиткой, серой плиткой, каменной плиткой, подвесной раковиной и белыми стенами
Источник вдохновения для домашнего уюта: туалет среднего размера в средиземноморском стиле с белой плиткой, серой плиткой, каменной плиткой, подвесной раковиной и белыми стенами

When an international client moved from Brazil to Stamford, Connecticut, they reached out to Decor Aid, and asked for our help in modernizing a recently purchased suburban home. The client felt that the house was too “cookie-cutter,” and wanted to transform their space into a highly individualized home for their energetic family of four.
In addition to giving the house a more updated and modern feel, the client wanted to use the interior design as an opportunity to segment and demarcate each area of the home. They requested that the downstairs area be transformed into a media room, where the whole family could hang out together. Both of the parents work from home, and so their office spaces had to be sequestered from the rest of the house, but conceived without any disruptive design elements. And as the husband is a photographer, he wanted to put his own artwork on display. So the furniture that we sourced had to balance the more traditional elements of the house, while also feeling cohesive with the husband’s bold, graphic, contemporary style of photography.
The first step in transforming this house was repainting the interior and exterior, which were originally done in outdated beige and taupe colors. To set the tone for a classically modern design scheme, we painted the exterior a charcoal grey, with a white trim, and repainted the door a crimson red. The home offices were placed in a quiet corner of the house, and outfitted with a similar color palette: grey walls, a white trim, and red accents, for a seamless transition between work space and home life.
The house is situated on the edge of a Connecticut forest, with clusters of maple, birch, and hemlock trees lining the property. So we installed white window treatments, to accentuate the natural surroundings, and to highlight the angular architecture of the home.
In the entryway, a bold, graphic print, and a thick-pile sheepskin rug set the tone for this modern, yet comfortable home. While the formal room was conceived with a high-contrast neutral palette and angular, contemporary furniture, the downstairs media area includes a spiral staircase, comfortable furniture, and patterned accent pillows, which creates a more relaxed atmosphere. Equipped with a television, a fully-stocked bar, and a variety of table games, the downstairs media area has something for everyone in this energetic young family.

Master commode room featuring Black Lace Slate, custom-framed Chinese watercolor artwork
Photographer: Michael R. Timmer
Пример оригинального дизайна: туалет среднего размера в восточном стиле с унитазом-моноблоком, черной плиткой, каменной плиткой, черными стенами, полом из сланца, фасадами с филенкой типа жалюзи, светлыми деревянными фасадами, врезной раковиной, столешницей из гранита и черным полом
Пример оригинального дизайна: туалет среднего размера в восточном стиле с унитазом-моноблоком, черной плиткой, каменной плиткой, черными стенами, полом из сланца, фасадами с филенкой типа жалюзи, светлыми деревянными фасадами, врезной раковиной, столешницей из гранита и черным полом
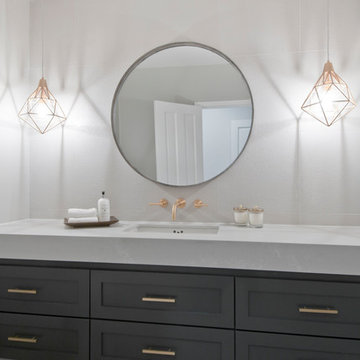
На фото: туалет среднего размера в стиле неоклассика (современная классика) с фасадами в стиле шейкер, серыми фасадами, раздельным унитазом, белой плиткой, каменной плиткой, серыми стенами, мраморным полом, врезной раковиной, столешницей из кварцита, бежевым полом и белой столешницей с
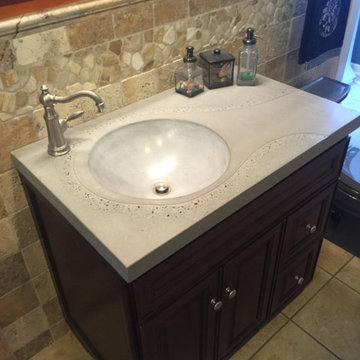
Источник вдохновения для домашнего уюта: туалет среднего размера в современном стиле с фасадами с утопленной филенкой, темными деревянными фасадами, коричневой плиткой, каменной плиткой, полом из керамической плитки, монолитной раковиной, столешницей из бетона и бежевым полом

One of three powder baths in this exceptional home. This guest bath is elegant yet simple. Freestanding vanity, tile wainscot and eye catching laser cut marble tile accent wall.
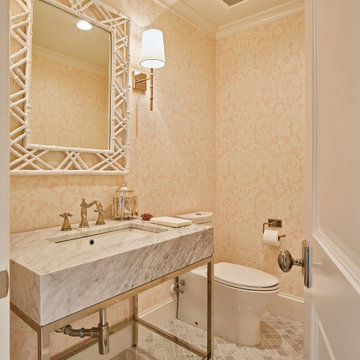
Ken Vaughan - Vaughan Creative Media
Пример оригинального дизайна: туалет среднего размера в стиле неоклассика (современная классика) с раздельным унитазом, серой плиткой, каменной плиткой, розовыми стенами, мраморным полом, мраморной столешницей, открытыми фасадами, консольной раковиной и серым полом
Пример оригинального дизайна: туалет среднего размера в стиле неоклассика (современная классика) с раздельным унитазом, серой плиткой, каменной плиткой, розовыми стенами, мраморным полом, мраморной столешницей, открытыми фасадами, консольной раковиной и серым полом
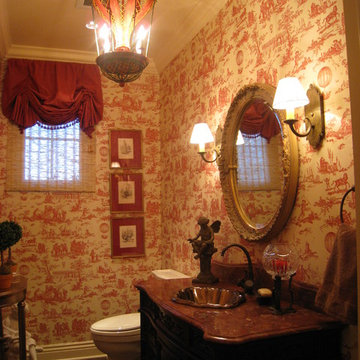
Пример оригинального дизайна: туалет среднего размера в викторианском стиле с темными деревянными фасадами, раздельным унитазом, каменной плиткой, разноцветными стенами, накладной раковиной, столешницей из искусственного камня и фасадами островного типа
Туалет среднего размера с каменной плиткой – фото дизайна интерьера
1