Туалет среднего размера с фасадами с выступающей филенкой – фото дизайна интерьера
Сортировать:
Бюджет
Сортировать:Популярное за сегодня
121 - 140 из 546 фото
1 из 3
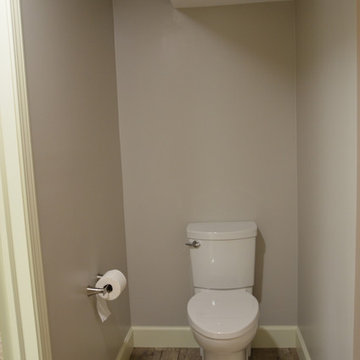
Pascal Lecoq
Источник вдохновения для домашнего уюта: туалет среднего размера в современном стиле с накладной раковиной, фасадами с выступающей филенкой, белыми фасадами, столешницей из ламината, унитазом-моноблоком и серыми стенами
Источник вдохновения для домашнего уюта: туалет среднего размера в современном стиле с накладной раковиной, фасадами с выступающей филенкой, белыми фасадами, столешницей из ламината, унитазом-моноблоком и серыми стенами
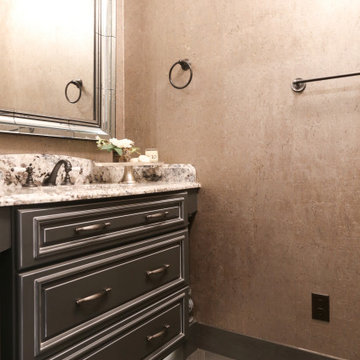
Стильный дизайн: туалет среднего размера с фасадами с выступающей филенкой, черными фасадами, раздельным унитазом, серыми стенами, полом из керамогранита, врезной раковиной, столешницей из гранита, черным полом, разноцветной столешницей, встроенной тумбой и обоями на стенах - последний тренд
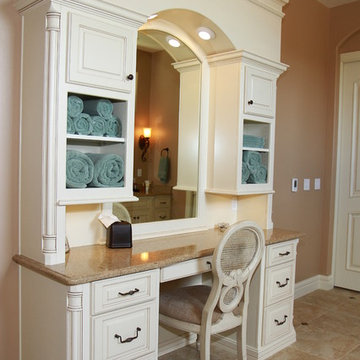
Стильный дизайн: туалет среднего размера в классическом стиле с фасадами с выступающей филенкой, белыми фасадами, керамической плиткой, полом из керамической плитки, столешницей из искусственного кварца и бежевыми стенами - последний тренд
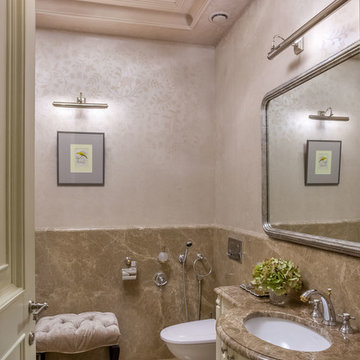
фотограф: Каро Дадаев
Стильный дизайн: туалет среднего размера в классическом стиле с плиткой из листового камня, бежевыми стенами, мраморным полом, врезной раковиной, мраморной столешницей, фасадами с выступающей филенкой, бежевыми фасадами, бежевой плиткой и бежевым полом - последний тренд
Стильный дизайн: туалет среднего размера в классическом стиле с плиткой из листового камня, бежевыми стенами, мраморным полом, врезной раковиной, мраморной столешницей, фасадами с выступающей филенкой, бежевыми фасадами, бежевой плиткой и бежевым полом - последний тренд

На фото: туалет среднего размера в стиле неоклассика (современная классика) с фасадами с выступающей филенкой, зелеными фасадами, раздельным унитазом, разноцветными стенами, врезной раковиной, столешницей из искусственного кварца, белой столешницей, встроенной тумбой и обоями на стенах
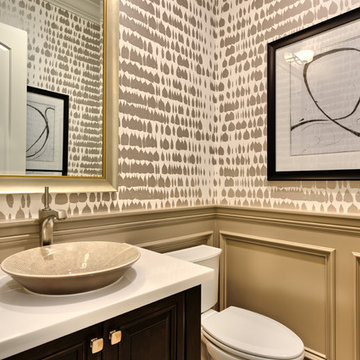
Harvest Court offers 26 high-end single family homes with up to 4 bedrooms, up to approximately 3,409 square feet, and each on a minimum homesite of approximately 7,141 square feet.
*Harvest Court sold out in July 2018*
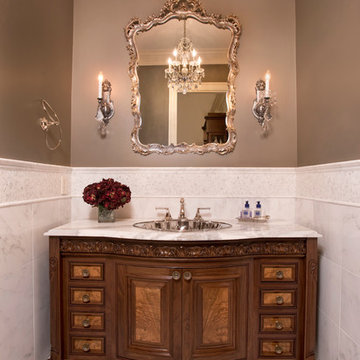
Источник вдохновения для домашнего уюта: туалет среднего размера в классическом стиле с фасадами с выступающей филенкой, темными деревянными фасадами, раздельным унитазом, белой плиткой, каменной плиткой, серыми стенами, мраморным полом, накладной раковиной и мраморной столешницей
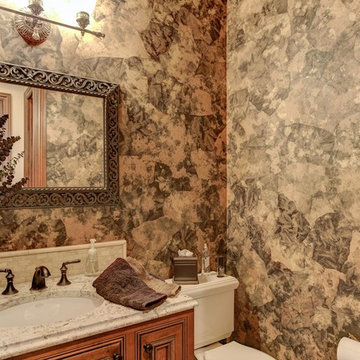
Свежая идея для дизайна: туалет среднего размера в классическом стиле с фасадами с выступающей филенкой, фасадами цвета дерева среднего тона, раздельным унитазом, коричневыми стенами, врезной раковиной, столешницей из гранита и разноцветной столешницей - отличное фото интерьера
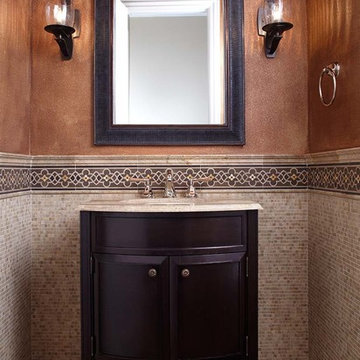
This traditional home remodel in Pleasanton, CA, by our Lafayette studio, features a spacious kitchen that is sure to impress. The stunning wooden range hood is a standout feature, adding warmth and character to the space. The grand staircase is a true showstopper, making a bold statement and commanding attention. And when it's time to relax, the fireplace is the perfect place to cozy up and unwind. Explore this project to see how these elements come together to create a truly remarkable space.
---
Project by Douglah Designs. Their Lafayette-based design-build studio serves San Francisco's East Bay areas, including Orinda, Moraga, Walnut Creek, Danville, Alamo Oaks, Diablo, Dublin, Pleasanton, Berkeley, Oakland, and Piedmont.
For more about Douglah Designs, click here: http://douglahdesigns.com/
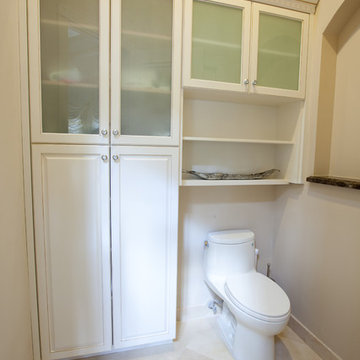
На фото: туалет среднего размера в классическом стиле с фасадами с выступающей филенкой, белыми фасадами, унитазом-моноблоком, белыми стенами, полом из травертина и бежевым полом
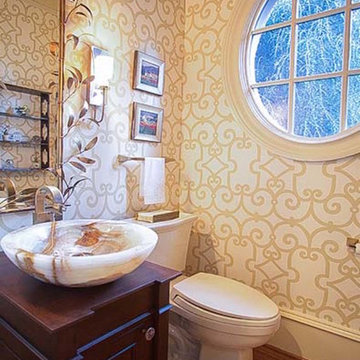
Свежая идея для дизайна: туалет среднего размера в классическом стиле с фасадами с выступающей филенкой, темными деревянными фасадами, паркетным полом среднего тона, столешницей из дерева и коричневым полом - отличное фото интерьера
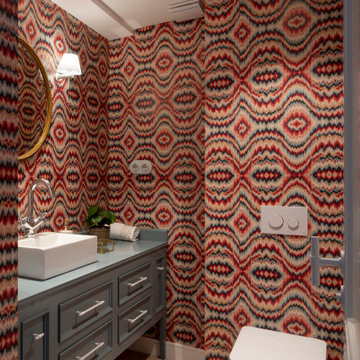
Proyecto de decoración de reforma integral de vivienda: Sube Interiorismo, Bilbao.
Fotografía Erlantz Biderbost
Свежая идея для дизайна: туалет среднего размера в стиле неоклассика (современная классика) с фасадами с выступающей филенкой, серыми фасадами, инсталляцией, разноцветной плиткой, разноцветными стенами, паркетным полом среднего тона, настольной раковиной, столешницей из дерева, коричневым полом и серой столешницей - отличное фото интерьера
Свежая идея для дизайна: туалет среднего размера в стиле неоклассика (современная классика) с фасадами с выступающей филенкой, серыми фасадами, инсталляцией, разноцветной плиткой, разноцветными стенами, паркетным полом среднего тона, настольной раковиной, столешницей из дерева, коричневым полом и серой столешницей - отличное фото интерьера
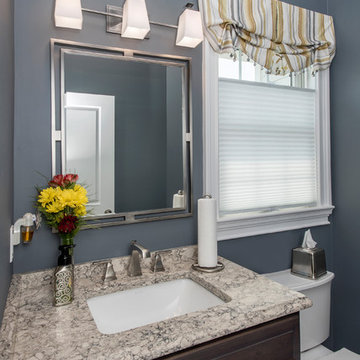
Hub Willson Photography
Пример оригинального дизайна: туалет среднего размера в классическом стиле с фасадами с выступающей филенкой, темными деревянными фасадами, раздельным унитазом, синими стенами, врезной раковиной, столешницей из искусственного кварца, разноцветной столешницей и синей плиткой
Пример оригинального дизайна: туалет среднего размера в классическом стиле с фасадами с выступающей филенкой, темными деревянными фасадами, раздельным унитазом, синими стенами, врезной раковиной, столешницей из искусственного кварца, разноцветной столешницей и синей плиткой
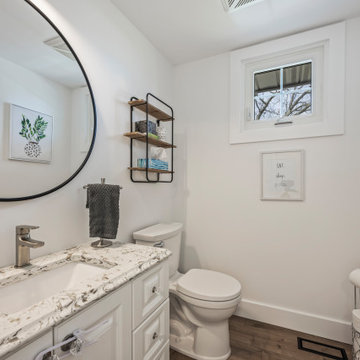
Moved the location of the toilet
Remove storage cabinet above toilet
Replaced window and casing
Replaced floor
Replaced Baseboard
Painted Walls and Ceiling
Replaced Vanity with sink, countertop, faucet and Hardware
Replaced Light fixtures
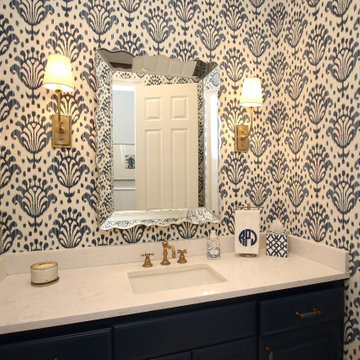
Идея дизайна: туалет среднего размера в классическом стиле с фасадами с выступающей филенкой, синими фасадами, врезной раковиной, белой столешницей, встроенной тумбой и обоями на стенах
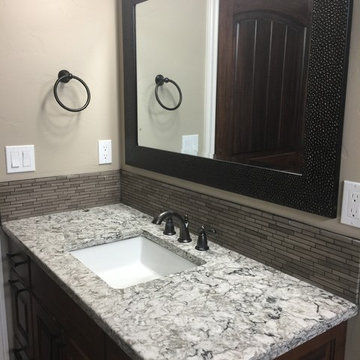
Источник вдохновения для домашнего уюта: туалет среднего размера в стиле рустика с фасадами с выступающей филенкой, темными деревянными фасадами, серой плиткой, удлиненной плиткой, серыми стенами, врезной раковиной и столешницей из гранита

Идея дизайна: туалет среднего размера: освещение в современном стиле с фасадами с выступающей филенкой, светлыми деревянными фасадами, инсталляцией, бежевой плиткой, керамогранитной плиткой, белыми стенами, полом из керамогранита, врезной раковиной, столешницей из искусственного кварца, белым полом, белой столешницей, подвесной тумбой и многоуровневым потолком
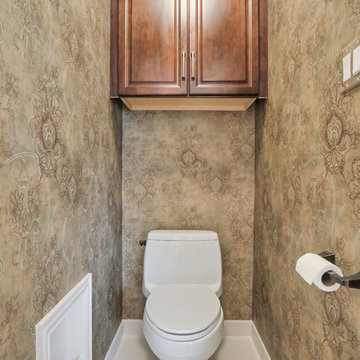
Mr. and Mrs. Hinojos wanted to enlarge their shower and still have a tub. Space was tight, so we used a deep tub with a small footprint. The deck of the tub continues into the shower to create a bench. I used the same marble for the vanity countertop as the tub deck. The linear mosaic tile I used in the two wall recesses: the bay window and the niche in the shower.
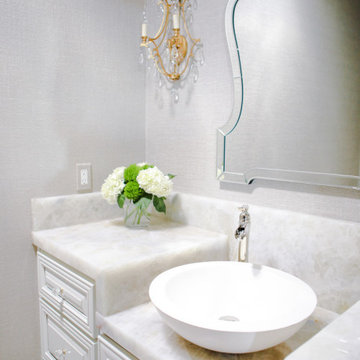
На фото: туалет среднего размера в стиле неоклассика (современная классика) с фасадами с выступающей филенкой, белыми фасадами, полом из известняка, настольной раковиной, столешницей из оникса, белой столешницей, встроенной тумбой и обоями на стенах
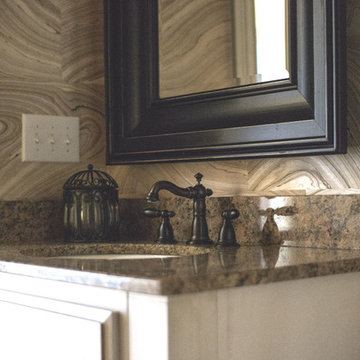
It was a pleasure to help this single dad transform a previous French Country motif into a Handsome Space with Masculine Vibe. The homeowner loves the blues you find in the Caribbean so we used those as accent colors throughout the rooms.
Entry
We painted the walls Sherwin Williams’ Latte (SW6108) to add warmth. We accessorized the homeowner’s beautiful burl wood cabinet with vibrant artwork and whimsical Chinese horses. I always recommend task lighting in a Foyer, if possible, and the rectangular lamp shade is the perfect shape to fit on the small end of the cabinet.
Powder Room
I adore the Candace Olson wallpaper we used in the Powder Room. The blocks look like sections of wood. It works great with the existing granite. Other examples of wallpaper here and here.
Great Room
We touched every surface in this Great Room from painting the walls Nomadic Desert (SW6107) to painting the ceiling Double Latte (SW9108) to make the room feel cozier to replacing the carpet with this transitional style with striated pattern to painting the white built-ins.
Furniture placement was a real challenge because the grand piano needed to stay without blocking the traffic flow through the space. The homeowner also wanted us to incorporate his chess table and chairs. We centered a small seating area in front of the fireplace utilizing two oversized club chairs and an upholstered ottoman with a wood tray that slides. The wood bases on the chairs helps their size not overpower the room. The velvet ottoman fabric with navy, azure, and teal blues is a showstopper.
We used the homeowner’s wonderful collection of unique puzzle boxes to accessorize the built-ins. We just added some pops of blues, greens and silver. The homeowner loves sculptural objects so the nickel twig wall decor was the perfect focal point above the mantle. We opted not to add anything to the mantle so it would not distract from the art piece.
We added decorative drapery panels installed on short rods between each set of doors. The homeowner was open to this abstract floral pattern in greens and blues!
We reupholstered the cushions for the chess table chairs in a fun geometric fabric that coordinates with the panel fabric. The homeowner does not use this set of doors to access the deck so we were able to position the table directly in front of them.
Kelly Sisler of Kelly Faux Creations worked her magic on the built-ins. We used Sherwin Williams’ Mega Greige (SW7031) as the base and then applied a heavy bronze glaze. It completely transformed the Great Room. Other examples of painting built-ins here and here.
We hoped you enjoyed this Handsome Space with Masculine Vibe. It was quite a transformation!
Туалет среднего размера с фасадами с выступающей филенкой – фото дизайна интерьера
7