Туалет среднего размера с фасадами любого цвета – фото дизайна интерьера
Сортировать:
Бюджет
Сортировать:Популярное за сегодня
161 - 180 из 9 972 фото
1 из 3
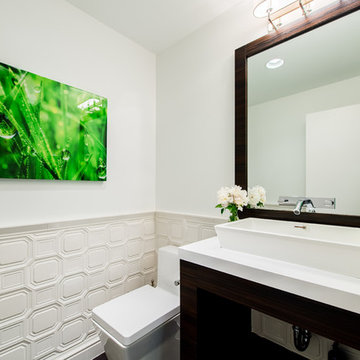
На фото: туалет среднего размера в стиле модернизм с открытыми фасадами, темными деревянными фасадами, унитазом-моноблоком, белыми стенами, столешницей из искусственного кварца и настольной раковиной с
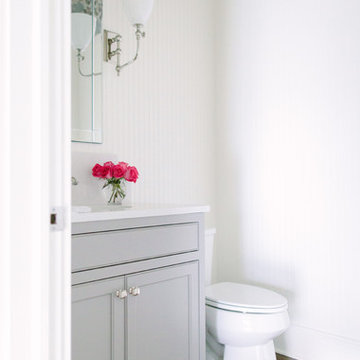
Стильный дизайн: туалет среднего размера в классическом стиле с фасадами с утопленной филенкой, серыми фасадами, раздельным унитазом, разноцветными стенами, темным паркетным полом, столешницей из искусственного кварца и белой столешницей - последний тренд
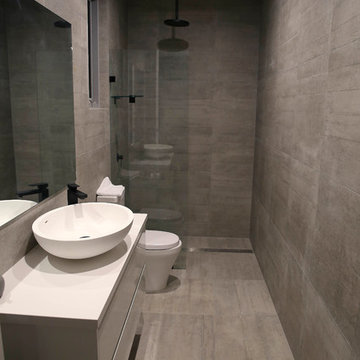
Renae Kilmister
На фото: туалет среднего размера в современном стиле с серой плиткой, керамогранитной плиткой, серыми стенами, полом из керамогранита, плоскими фасадами, белыми фасадами, раздельным унитазом, настольной раковиной, столешницей из искусственного кварца и серым полом
На фото: туалет среднего размера в современном стиле с серой плиткой, керамогранитной плиткой, серыми стенами, полом из керамогранита, плоскими фасадами, белыми фасадами, раздельным унитазом, настольной раковиной, столешницей из искусственного кварца и серым полом
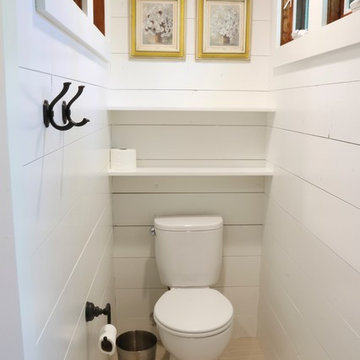
Пример оригинального дизайна: туалет среднего размера в стиле кантри с фасадами в стиле шейкер, фасадами цвета дерева среднего тона, бежевой плиткой, керамогранитной плиткой, белыми стенами, врезной раковиной и столешницей из искусственного кварца
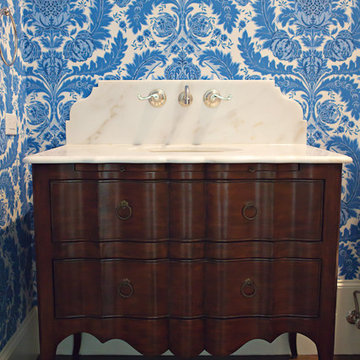
Пример оригинального дизайна: туалет среднего размера в классическом стиле с фасадами островного типа, темными деревянными фасадами, раздельным унитазом, разноцветными стенами, темным паркетным полом, врезной раковиной, мраморной столешницей, коричневым полом и белой столешницей

Wall tile in powder room with furniture style cabinetry; glass cabinet doors; wall sconce; white tile
На фото: туалет среднего размера в стиле кантри с плоскими фасадами, фасадами цвета дерева среднего тона, раздельным унитазом, белой плиткой, зелеными стенами, полом из керамической плитки, врезной раковиной, столешницей из искусственного кварца и керамической плиткой с
На фото: туалет среднего размера в стиле кантри с плоскими фасадами, фасадами цвета дерева среднего тона, раздельным унитазом, белой плиткой, зелеными стенами, полом из керамической плитки, врезной раковиной, столешницей из искусственного кварца и керамической плиткой с

Photos by Langdon Clay
На фото: туалет среднего размера с плоскими фасадами, светлыми деревянными фасадами, унитазом-моноблоком, серой плиткой, керамической плиткой, белыми стенами, полом из керамической плитки, монолитной раковиной и столешницей из искусственного камня
На фото: туалет среднего размера с плоскими фасадами, светлыми деревянными фасадами, унитазом-моноблоком, серой плиткой, керамической плиткой, белыми стенами, полом из керамической плитки, монолитной раковиной и столешницей из искусственного камня
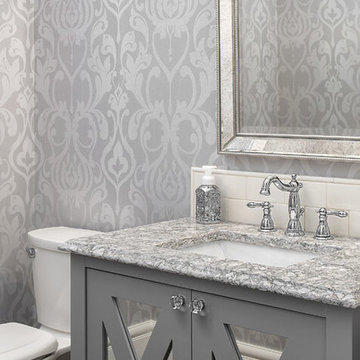
Tony Colangelo
Идея дизайна: туалет среднего размера в классическом стиле с врезной раковиной, серыми фасадами, столешницей из искусственного кварца, белой плиткой, плиткой кабанчик, разноцветными стенами, раздельным унитазом и фасадами островного типа
Идея дизайна: туалет среднего размера в классическом стиле с врезной раковиной, серыми фасадами, столешницей из искусственного кварца, белой плиткой, плиткой кабанчик, разноцветными стенами, раздельным унитазом и фасадами островного типа
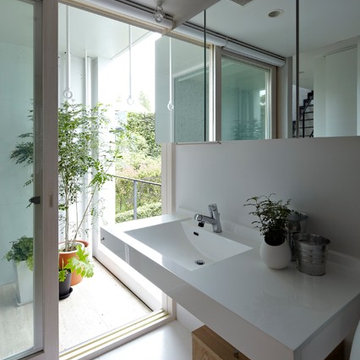
Koichi Torimura
Источник вдохновения для домашнего уюта: туалет среднего размера в современном стиле с столешницей из искусственного кварца, белыми стенами, полом из керамической плитки, плоскими фасадами, светлыми деревянными фасадами, монолитной раковиной и серой плиткой
Источник вдохновения для домашнего уюта: туалет среднего размера в современном стиле с столешницей из искусственного кварца, белыми стенами, полом из керамической плитки, плоскими фасадами, светлыми деревянными фасадами, монолитной раковиной и серой плиткой

Chipper Hatter
Источник вдохновения для домашнего уюта: туалет среднего размера: освещение в классическом стиле с настольной раковиной, фасадами с декоративным кантом, белыми фасадами, мраморной столешницей, желтыми стенами и белой столешницей
Источник вдохновения для домашнего уюта: туалет среднего размера: освещение в классическом стиле с настольной раковиной, фасадами с декоративным кантом, белыми фасадами, мраморной столешницей, желтыми стенами и белой столешницей
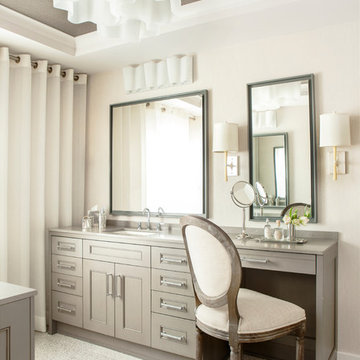
Идея дизайна: туалет среднего размера в современном стиле с бежевыми стенами, фасадами с утопленной филенкой, бежевыми фасадами и серой столешницей

The powder room of the kitchen is clean and modern with a window to the rear yard.
Пример оригинального дизайна: туалет среднего размера в современном стиле с плоскими фасадами, белыми фасадами, унитазом-моноблоком, белыми стенами, паркетным полом среднего тона, монолитной раковиной, столешницей из искусственного камня, коричневым полом, белой столешницей и подвесной тумбой
Пример оригинального дизайна: туалет среднего размера в современном стиле с плоскими фасадами, белыми фасадами, унитазом-моноблоком, белыми стенами, паркетным полом среднего тона, монолитной раковиной, столешницей из искусственного камня, коричневым полом, белой столешницей и подвесной тумбой

Experience urban sophistication meets artistic flair in this unique Chicago residence. Combining urban loft vibes with Beaux Arts elegance, it offers 7000 sq ft of modern luxury. Serene interiors, vibrant patterns, and panoramic views of Lake Michigan define this dreamy lakeside haven.
Every detail in this powder room exudes sophistication. Earthy backsplash tiles impressed with tiny blue dots complement the navy blue faucet, while organic frosted glass and oak pendants add a touch of minimal elegance.
---
Joe McGuire Design is an Aspen and Boulder interior design firm bringing a uniquely holistic approach to home interiors since 2005.
For more about Joe McGuire Design, see here: https://www.joemcguiredesign.com/
To learn more about this project, see here:
https://www.joemcguiredesign.com/lake-shore-drive

A modern powder room with bold decorative elements that are reminiscent of a homeowner's roots in India. A 36" gold butterfly mirror sits atop a bold wallpaper featuring wildlife and botanicals. The wallpaper is contrasted with a horizontal striped paper on 2 walls. Instead of centering a tiny mirror over the sink we used the whole wall, centering the mirror on the wall and flanking it with directional modern wall sconces.

Источник вдохновения для домашнего уюта: туалет среднего размера в морском стиле с фасадами с утопленной филенкой, синими фасадами, светлым паркетным полом, накладной раковиной, мраморной столешницей, коричневым полом, белой столешницей, напольной тумбой, обоями на стенах, раздельным унитазом и разноцветными стенами

This Powder Room is modern yet cozy, with it's deep green walls, warm wood vanity and hexagonal marble look ceramic floors. The brushed gold accents top off the space for a sophisticated but simple look.

Гостевой туалет с подвесными унитазом, хромированной сантехникой и зеркалом
Источник вдохновения для домашнего уюта: туалет среднего размера в современном стиле с плоскими фасадами, белыми фасадами, инсталляцией, серой плиткой, плиткой мозаикой, серыми стенами, полом из керамогранита, накладной раковиной, столешницей из искусственного камня, серым полом, белой столешницей и подвесной тумбой
Источник вдохновения для домашнего уюта: туалет среднего размера в современном стиле с плоскими фасадами, белыми фасадами, инсталляцией, серой плиткой, плиткой мозаикой, серыми стенами, полом из керамогранита, накладной раковиной, столешницей из искусственного камня, серым полом, белой столешницей и подвесной тумбой

After the second fallout of the Delta Variant amidst the COVID-19 Pandemic in mid 2021, our team working from home, and our client in quarantine, SDA Architects conceived Japandi Home.
The initial brief for the renovation of this pool house was for its interior to have an "immediate sense of serenity" that roused the feeling of being peaceful. Influenced by loneliness and angst during quarantine, SDA Architects explored themes of escapism and empathy which led to a “Japandi” style concept design – the nexus between “Scandinavian functionality” and “Japanese rustic minimalism” to invoke feelings of “art, nature and simplicity.” This merging of styles forms the perfect amalgamation of both function and form, centred on clean lines, bright spaces and light colours.
Grounded by its emotional weight, poetic lyricism, and relaxed atmosphere; Japandi Home aesthetics focus on simplicity, natural elements, and comfort; minimalism that is both aesthetically pleasing yet highly functional.
Japandi Home places special emphasis on sustainability through use of raw furnishings and a rejection of the one-time-use culture we have embraced for numerous decades. A plethora of natural materials, muted colours, clean lines and minimal, yet-well-curated furnishings have been employed to showcase beautiful craftsmanship – quality handmade pieces over quantitative throwaway items.
A neutral colour palette compliments the soft and hard furnishings within, allowing the timeless pieces to breath and speak for themselves. These calming, tranquil and peaceful colours have been chosen so when accent colours are incorporated, they are done so in a meaningful yet subtle way. Japandi home isn’t sparse – it’s intentional.
The integrated storage throughout – from the kitchen, to dining buffet, linen cupboard, window seat, entertainment unit, bed ensemble and walk-in wardrobe are key to reducing clutter and maintaining the zen-like sense of calm created by these clean lines and open spaces.
The Scandinavian concept of “hygge” refers to the idea that ones home is your cosy sanctuary. Similarly, this ideology has been fused with the Japanese notion of “wabi-sabi”; the idea that there is beauty in imperfection. Hence, the marriage of these design styles is both founded on minimalism and comfort; easy-going yet sophisticated. Conversely, whilst Japanese styles can be considered “sleek” and Scandinavian, “rustic”, the richness of the Japanese neutral colour palette aids in preventing the stark, crisp palette of Scandinavian styles from feeling cold and clinical.
Japandi Home’s introspective essence can ultimately be considered quite timely for the pandemic and was the quintessential lockdown project our team needed.

The powder room received a full makeover with all finishings replace to create a warm and peaceful feeling.
Свежая идея для дизайна: туалет среднего размера в скандинавском стиле с плоскими фасадами, фасадами цвета дерева среднего тона, унитазом-моноблоком, белой плиткой, керамической плиткой, белыми стенами, паркетным полом среднего тона, врезной раковиной, столешницей из кварцита, коричневым полом, белой столешницей и подвесной тумбой - отличное фото интерьера
Свежая идея для дизайна: туалет среднего размера в скандинавском стиле с плоскими фасадами, фасадами цвета дерева среднего тона, унитазом-моноблоком, белой плиткой, керамической плиткой, белыми стенами, паркетным полом среднего тона, врезной раковиной, столешницей из кварцита, коричневым полом, белой столешницей и подвесной тумбой - отличное фото интерьера
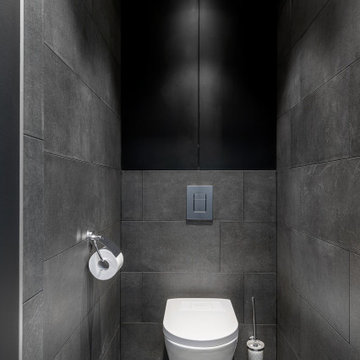
Сан. узел в серых и черных тонах.
Свежая идея для дизайна: туалет среднего размера в современном стиле с серыми стенами, плоскими фасадами, серыми фасадами, инсталляцией, серой плиткой, керамогранитной плиткой, полом из керамогранита, серым полом и панелями на части стены - отличное фото интерьера
Свежая идея для дизайна: туалет среднего размера в современном стиле с серыми стенами, плоскими фасадами, серыми фасадами, инсталляцией, серой плиткой, керамогранитной плиткой, полом из керамогранита, серым полом и панелями на части стены - отличное фото интерьера
Туалет среднего размера с фасадами любого цвета – фото дизайна интерьера
9