Туалет с зелеными стенами и врезной раковиной – фото дизайна интерьера
Сортировать:
Бюджет
Сортировать:Популярное за сегодня
161 - 180 из 352 фото
1 из 3
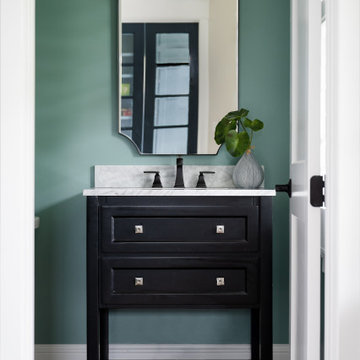
Our studio designed this beautiful home for a family of four to create a cohesive space for spending quality time. The home has an open-concept floor plan to allow free movement and aid conversations across zones. The living area is casual and comfortable and has a farmhouse feel with the stunning stone-clad fireplace and soft gray and beige furnishings. We also ensured plenty of seating for the whole family to gather around.
In the kitchen area, we used charcoal gray for the island, which complements the beautiful white countertops and the stylish black chairs. We added herringbone-style backsplash tiles to create a charming design element in the kitchen. Open shelving and warm wooden flooring add to the farmhouse-style appeal. The adjacent dining area is designed to look casual, elegant, and sophisticated, with a sleek wooden dining table and attractive chairs.
The powder room is painted in a beautiful shade of sage green. Elegant black fixtures, a black vanity, and a stylish marble countertop washbasin add a casual, sophisticated, and welcoming appeal.
---
Project completed by Wendy Langston's Everything Home interior design firm, which serves Carmel, Zionsville, Fishers, Westfield, Noblesville, and Indianapolis.
For more about Everything Home, see here: https://everythinghomedesigns.com/
To learn more about this project, see here:
https://everythinghomedesigns.com/portfolio/down-to-earth/
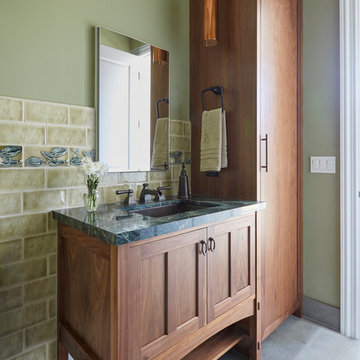
Photo: Mike Kaskel
Architect: Michael Hershenson Architects
Builder: Highgate Builders
Свежая идея для дизайна: туалет в стиле кантри с фасадами с утопленной филенкой, фасадами цвета дерева среднего тона, зеленой плиткой, керамической плиткой, зелеными стенами, полом из керамогранита, врезной раковиной, мраморной столешницей, зеленым полом и зеленой столешницей - отличное фото интерьера
Свежая идея для дизайна: туалет в стиле кантри с фасадами с утопленной филенкой, фасадами цвета дерева среднего тона, зеленой плиткой, керамической плиткой, зелеными стенами, полом из керамогранита, врезной раковиной, мраморной столешницей, зеленым полом и зеленой столешницей - отличное фото интерьера
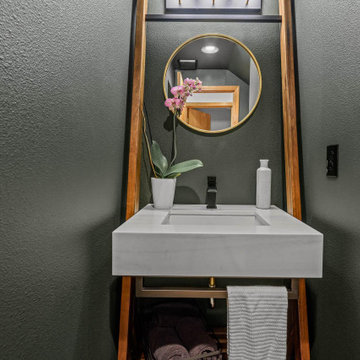
Источник вдохновения для домашнего уюта: маленький туалет в стиле неоклассика (современная классика) с темными деревянными фасадами, раздельным унитазом, зелеными стенами, полом из керамогранита, врезной раковиной, мраморной столешницей, разноцветным полом, белой столешницей и напольной тумбой для на участке и в саду
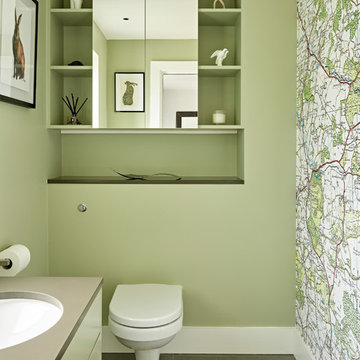
Пример оригинального дизайна: туалет в современном стиле с плоскими фасадами, зелеными фасадами, инсталляцией, зелеными стенами, врезной раковиной, серым полом и серой столешницей
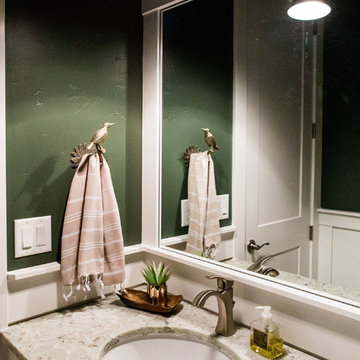
На фото: маленький туалет в классическом стиле с фасадами в стиле шейкер, белыми фасадами, зелеными стенами, темным паркетным полом, врезной раковиной, столешницей из гранита, коричневым полом и бежевой столешницей для на участке и в саду

Herringbone brick tile flooring, SW Mount Etna green shiplap, pottery barn vanity, signature hardware faucet, and striking wallpaper make for a perfect combination in this modern farmhouse powder bath.
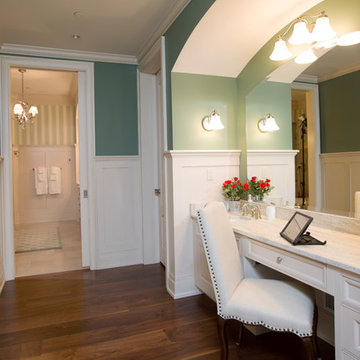
Camp Wobegon is a nostalgic waterfront retreat for a multi-generational family. The home's name pays homage to a radio show the homeowner listened to when he was a child in Minnesota. Throughout the home, there are nods to the sentimental past paired with modern features of today.
The five-story home sits on Round Lake in Charlevoix with a beautiful view of the yacht basin and historic downtown area. Each story of the home is devoted to a theme, such as family, grandkids, and wellness. The different stories boast standout features from an in-home fitness center complete with his and her locker rooms to a movie theater and a grandkids' getaway with murphy beds. The kids' library highlights an upper dome with a hand-painted welcome to the home's visitors.
Throughout Camp Wobegon, the custom finishes are apparent. The entire home features radius drywall, eliminating any harsh corners. Masons carefully crafted two fireplaces for an authentic touch. In the great room, there are hand constructed dark walnut beams that intrigue and awe anyone who enters the space. Birchwood artisans and select Allenboss carpenters built and assembled the grand beams in the home.
Perhaps the most unique room in the home is the exceptional dark walnut study. It exudes craftsmanship through the intricate woodwork. The floor, cabinetry, and ceiling were crafted with care by Birchwood carpenters. When you enter the study, you can smell the rich walnut. The room is a nod to the homeowner's father, who was a carpenter himself.
The custom details don't stop on the interior. As you walk through 26-foot NanoLock doors, you're greeted by an endless pool and a showstopping view of Round Lake. Moving to the front of the home, it's easy to admire the two copper domes that sit atop the roof. Yellow cedar siding and painted cedar railing complement the eye-catching domes.
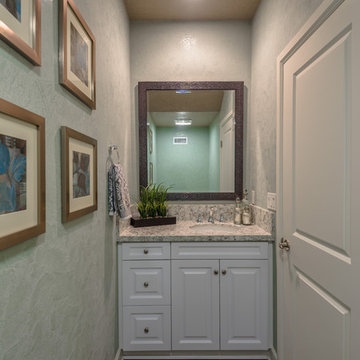
Источник вдохновения для домашнего уюта: туалет среднего размера в современном стиле с фасадами с выступающей филенкой, белыми фасадами, зелеными стенами, темным паркетным полом, врезной раковиной, столешницей из гранита, раздельным унитазом, коричневым полом и серой столешницей
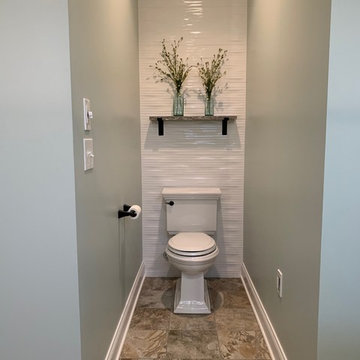
Home spa-like feeling...Caleb Barney Design collaboration with our Client.
Пример оригинального дизайна: большой туалет в современном стиле с фасадами с выступающей филенкой, белыми фасадами, раздельным унитазом, белой плиткой, керамической плиткой, зелеными стенами, полом из керамической плитки, врезной раковиной, столешницей из искусственного кварца, бежевым полом и бежевой столешницей
Пример оригинального дизайна: большой туалет в современном стиле с фасадами с выступающей филенкой, белыми фасадами, раздельным унитазом, белой плиткой, керамической плиткой, зелеными стенами, полом из керамической плитки, врезной раковиной, столешницей из искусственного кварца, бежевым полом и бежевой столешницей
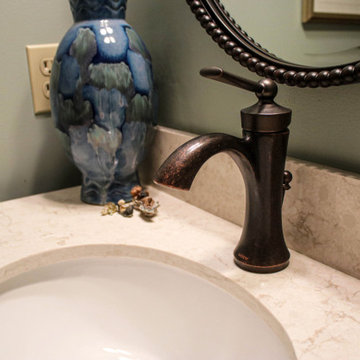
This powder room was updated with a Medallion Cherry Devonshire Vanity with French Roast glaze. The countertop is Venetian Cream quartz with Moen Wynford faucet and Moen Brantford vanity light.
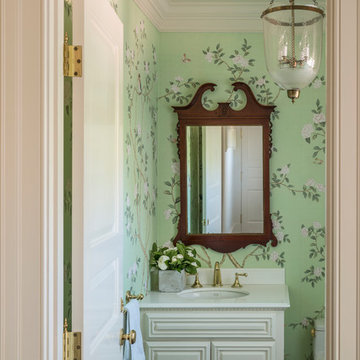
Richard Mandelkorn
Идея дизайна: туалет среднего размера в классическом стиле с фасадами с выступающей филенкой, белыми фасадами, унитазом-моноблоком, зелеными стенами, врезной раковиной, столешницей из искусственного камня и белой столешницей
Идея дизайна: туалет среднего размера в классическом стиле с фасадами с выступающей филенкой, белыми фасадами, унитазом-моноблоком, зелеными стенами, врезной раковиной, столешницей из искусственного камня и белой столешницей
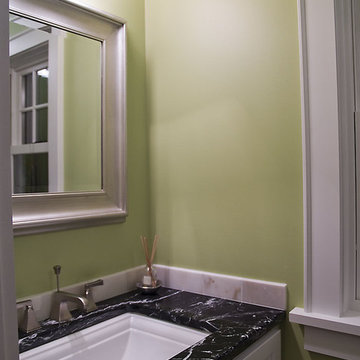
What a view of the Minneapolis skyline from the 2nd story! We put on a 3 story addition on the back of this home to maximize the view!
Источник вдохновения для домашнего уюта: маленький туалет в современном стиле с фасадами с утопленной филенкой, белыми фасадами, зелеными стенами, врезной раковиной, столешницей из талькохлорита и разноцветной столешницей для на участке и в саду
Источник вдохновения для домашнего уюта: маленький туалет в современном стиле с фасадами с утопленной филенкой, белыми фасадами, зелеными стенами, врезной раковиной, столешницей из талькохлорита и разноцветной столешницей для на участке и в саду
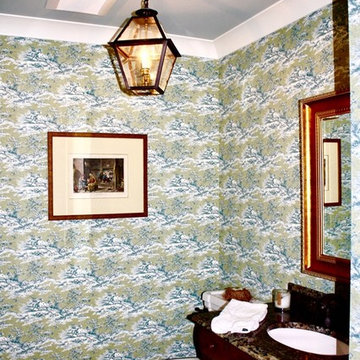
Идея дизайна: маленький туалет в классическом стиле с плоскими фасадами, темными деревянными фасадами, раздельным унитазом, коричневой плиткой, плиткой из листового камня, зелеными стенами, темным паркетным полом, врезной раковиной и столешницей из гранита для на участке и в саду
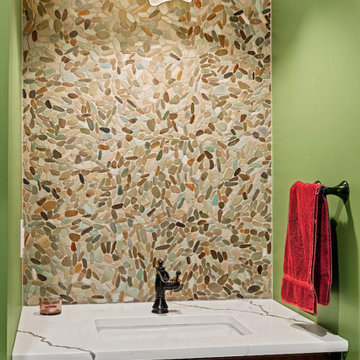
Late 1800s Victorian Bungalow in Central Denver was updated creating an entirely different experience to a young couple who loved to cook and entertain.
By opening up two load bearing wall, replacing and refinishing new wood floors with radiant heating, exposing brick and ultimately painting the brick.. the space transformed in a huge open yet warm entertaining haven. Bold color was at the heart of this palette and the homeowners personal essence.
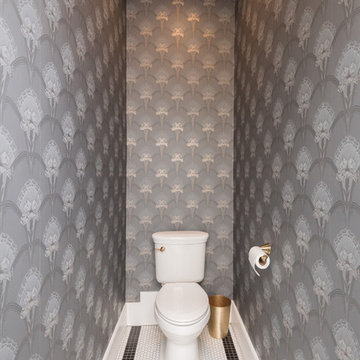
Bill Worley
На фото: большой туалет в классическом стиле с фасадами островного типа, темными деревянными фасадами, раздельным унитазом, белой плиткой, плиткой кабанчик, зелеными стенами, полом из керамогранита, врезной раковиной, мраморной столешницей, разноцветным полом и белой столешницей с
На фото: большой туалет в классическом стиле с фасадами островного типа, темными деревянными фасадами, раздельным унитазом, белой плиткой, плиткой кабанчик, зелеными стенами, полом из керамогранита, врезной раковиной, мраморной столешницей, разноцветным полом и белой столешницей с
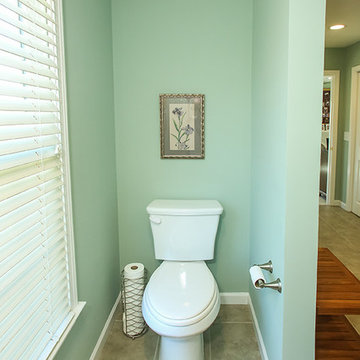
Пример оригинального дизайна: туалет среднего размера в классическом стиле с фасадами с выступающей филенкой, белыми фасадами, зелеными стенами, полом из керамической плитки и врезной раковиной
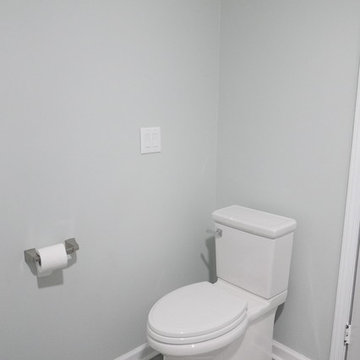
New DXV two piece Townsquare toilet! Toilet which was originally located between the tub & single vanity has been moved to behind the entry door form the hallway.
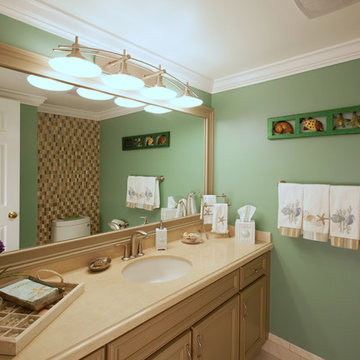
The large vanity is an expected feature in a Powder Room. The colorful tile wall behind the toilet reflects in the large mirror giving a fun detail ton this guest bath. Beach inspired colors.
Photo by Glenn Freytag - Pathway Media
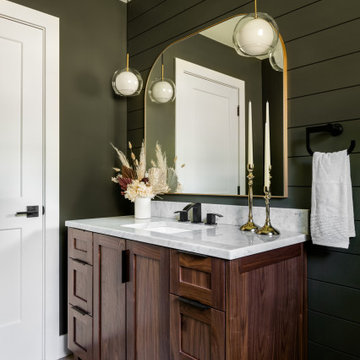
Свежая идея для дизайна: туалет среднего размера в стиле кантри с фасадами в стиле шейкер, темными деревянными фасадами, раздельным унитазом, зелеными стенами, полом из винила, врезной раковиной, мраморной столешницей, бежевым полом, серой столешницей, напольной тумбой и стенами из вагонки - отличное фото интерьера
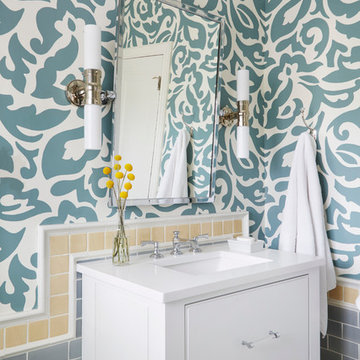
Идея дизайна: туалет среднего размера в стиле неоклассика (современная классика) с фасадами с декоративным кантом, белыми фасадами, серой плиткой, керамической плиткой, зелеными стенами, полом из мозаичной плитки, врезной раковиной и столешницей из искусственного кварца
Туалет с зелеными стенами и врезной раковиной – фото дизайна интерьера
9