Туалет с зелеными стенами – фото дизайна интерьера класса люкс
Сортировать:
Бюджет
Сортировать:Популярное за сегодня
61 - 80 из 86 фото
1 из 3
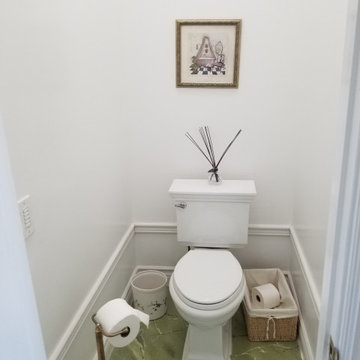
Master Bathroom With corner Bathtub. Granite shower and broken granite back splash on tub.
Источник вдохновения для домашнего уюта: большой туалет в викторианском стиле с унитазом-моноблоком, зелеными стенами, настольной раковиной, столешницей из гранита, зеленым полом и разноцветной столешницей
Источник вдохновения для домашнего уюта: большой туалет в викторианском стиле с унитазом-моноблоком, зелеными стенами, настольной раковиной, столешницей из гранита, зеленым полом и разноцветной столешницей
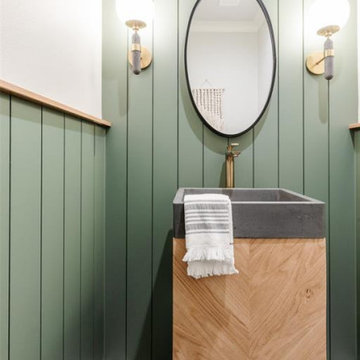
На фото: большой туалет в стиле кантри с фасадами с декоративным кантом, светлыми деревянными фасадами, раздельным унитазом, зеленой плиткой, плиткой под дерево, зелеными стенами, полом из керамогранита, раковиной с несколькими смесителями, мраморной столешницей, серым полом, белой столешницей и подвесной тумбой
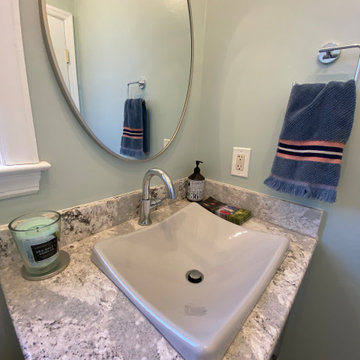
Источник вдохновения для домашнего уюта: большой туалет в современном стиле с фасадами с выступающей филенкой, серыми фасадами, унитазом-моноблоком, зелеными стенами, полом из ламината, настольной раковиной, столешницей из искусственного кварца, коричневым полом, серой столешницей и встроенной тумбой
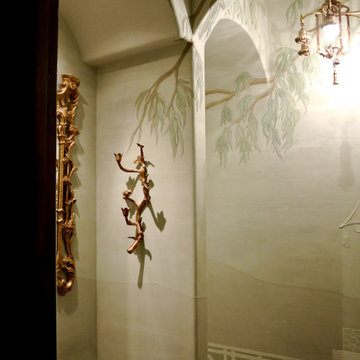
This is the project that started the entire process of design for the home. Although this home is of mediterranean architecture the client wanted traditional decor with true chinoiserie influences. My vision for this space was to feel as if you were standing in a follies garden under the tree of life with branches of wispy eucalyptus leaves dipped in copper carved into the fresh plaster walls with bass relief fretwork bordering the view of an elegant pagoda in the background. You'll also see a hand painted happy little chinaman sitting on a swing on the toilet room wall. The velvety hand plastered walls were painted variations of eucalyptus green and dressed with a magnificant vintage gold pagoda mirror and a vintage art nouveau brass light fixture with hand painted flowers b;emndiong right into the look as if it was made for this scenery. The onyx vessel sink sits on top of a frost glass counter surface to protect the antique Louis commode used as vanity with bronzed bamboo motif faucet.
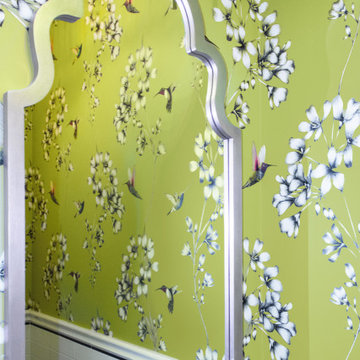
Introducing an exquisitely designed powder room project nestled in a luxurious residence on Riverside Drive, Manhattan, NY. This captivating space seamlessly blends traditional elegance with urban sophistication, reflecting the quintessential charm of the city that never sleeps.
The focal point of this powder room is the enchanting floral green wallpaper that wraps around the walls, evoking a sense of timeless grace and serenity. The design pays homage to classic interior styles, infusing the room with warmth and character.
A key feature of this space is the bespoke tiling, meticulously crafted to complement the overall design. The tiles showcase intricate patterns and textures, creating a harmonious interplay between traditional and contemporary aesthetics. Each piece has been carefully selected and installed by skilled tradesmen, who have dedicated countless hours to perfecting this one-of-a-kind space.
The pièce de résistance of this powder room is undoubtedly the vanity sconce, inspired by the iconic New York City skyline. This exquisite lighting fixture casts a soft, ambient glow that highlights the room's extraordinary details. The sconce pays tribute to the city's architectural prowess while adding a touch of modernity to the overall design.
This remarkable project took two years on and off to complete, with our studio accommodating the process with unwavering commitment and enthusiasm. The collective efforts of the design team, tradesmen, and our studio have culminated in a breathtaking powder room that effortlessly marries traditional elegance with contemporary flair.
We take immense pride in this Riverside Drive powder room project, and we are confident that it will serve as an enchanting retreat for its owners and guests alike. As a testament to our dedication to exceptional design and craftsmanship, this bespoke space showcases the unparalleled beauty of New York City's distinct style and character.
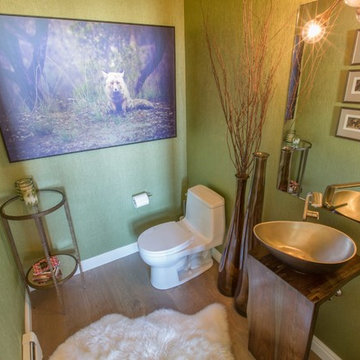
Идея дизайна: маленький туалет в современном стиле с фасадами островного типа, зелеными стенами, паркетным полом среднего тона, настольной раковиной и коричневым полом для на участке и в саду
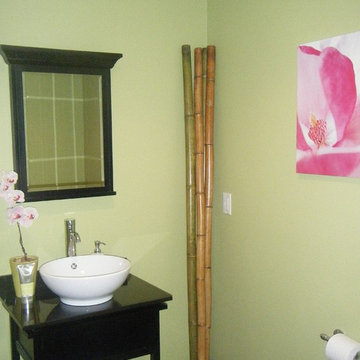
Пример оригинального дизайна: большой туалет в стиле фьюжн с фасадами островного типа, темными деревянными фасадами, унитазом-моноблоком, зелеными стенами, темным паркетным полом, столешницей из дерева и коричневым полом
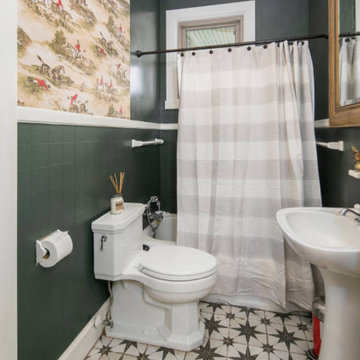
Victorian Home + Office Renovation
Пример оригинального дизайна: туалет среднего размера в викторианском стиле с белыми фасадами, зелеными стенами, полом из керамогранита, напольной тумбой и обоями на стенах
Пример оригинального дизайна: туалет среднего размера в викторианском стиле с белыми фасадами, зелеными стенами, полом из керамогранита, напольной тумбой и обоями на стенах
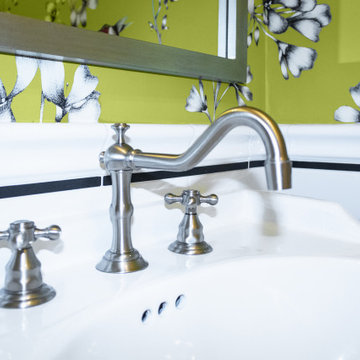
Introducing an exquisitely designed powder room project nestled in a luxurious residence on Riverside Drive, Manhattan, NY. This captivating space seamlessly blends traditional elegance with urban sophistication, reflecting the quintessential charm of the city that never sleeps.
The focal point of this powder room is the enchanting floral green wallpaper that wraps around the walls, evoking a sense of timeless grace and serenity. The design pays homage to classic interior styles, infusing the room with warmth and character.
A key feature of this space is the bespoke tiling, meticulously crafted to complement the overall design. The tiles showcase intricate patterns and textures, creating a harmonious interplay between traditional and contemporary aesthetics. Each piece has been carefully selected and installed by skilled tradesmen, who have dedicated countless hours to perfecting this one-of-a-kind space.
The pièce de résistance of this powder room is undoubtedly the vanity sconce, inspired by the iconic New York City skyline. This exquisite lighting fixture casts a soft, ambient glow that highlights the room's extraordinary details. The sconce pays tribute to the city's architectural prowess while adding a touch of modernity to the overall design.
This remarkable project took two years on and off to complete, with our studio accommodating the process with unwavering commitment and enthusiasm. The collective efforts of the design team, tradesmen, and our studio have culminated in a breathtaking powder room that effortlessly marries traditional elegance with contemporary flair.
We take immense pride in this Riverside Drive powder room project, and we are confident that it will serve as an enchanting retreat for its owners and guests alike. As a testament to our dedication to exceptional design and craftsmanship, this bespoke space showcases the unparalleled beauty of New York City's distinct style and character.
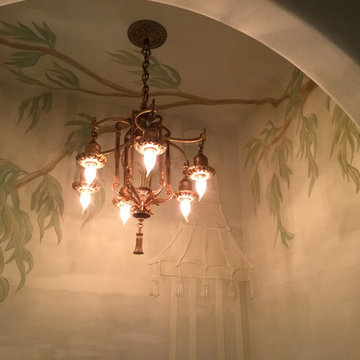
This is the project that started the entire process of design for the home. Although this home is of mediterranean architecture the client wanted traditional decor with true chinoiserie influences. My vision for this space was to feel as if you were standing in a follies garden under the tree of life with branches of wispy eucalyptus leaves dipped in copper carved into the fresh plaster walls with bass relief fretwork bordering the view of an elegant pagoda in the background. You'll also see a hand painted happy little chinaman sitting on a swing on the toilet room wall. The velvety hand plastered walls were painted variations of eucalyptus green and dressed with a magnificant vintage gold pagoda mirror and a vintage art nouveau brass light fixture with hand painted flowers b;emndiong right into the look as if it was made for this scenery. The onyx vessel sink sits on top of a frost glass counter surface to protect the antique Louis commode used as vanity with bronzed bamboo motif faucet.
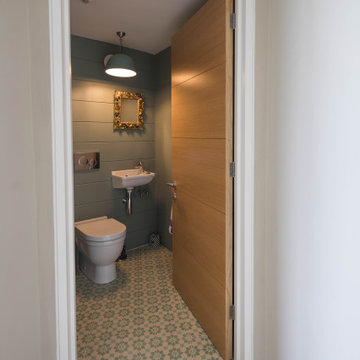
Located on the dramatic North Cornwall coast and within a designated Area of Outstanding Natural Beauty (AONB), the clients for this remarkable contemporary family home shared our genuine passion for sustainability, the environment and ecology.
One of the first Hempcrete block buildings in Cornwall, the dwelling’s unique approach to sustainability employs the latest technologies and philosophies whilst utilising traditional building methods and techniques. Wherever practicable the building has been designed to be ‘cement-free’ and environmentally considerate, with the overriding ambition to have the capacity to be ‘off-grid’.
Wood-fibre boarding was used for the internal walls along with eco-cork insulation and render boards. Lime render and plaster throughout complete the finish.
Externally, there are concrete-free substrates to all external landscaping and a natural pool surrounded by planting of native species aids the diverse ecology and environment throughout the site.
A ground Source Heat Pump provides hot water and central heating in conjunction with a PV array with associated battery storage.
Photographs: Stephen Brownhill
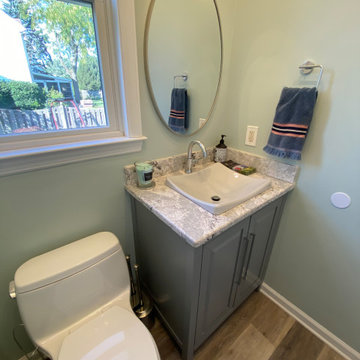
Свежая идея для дизайна: большой туалет в современном стиле с фасадами с выступающей филенкой, серыми фасадами, унитазом-моноблоком, зелеными стенами, полом из ламината, настольной раковиной, столешницей из искусственного кварца, коричневым полом, серой столешницей и встроенной тумбой - отличное фото интерьера
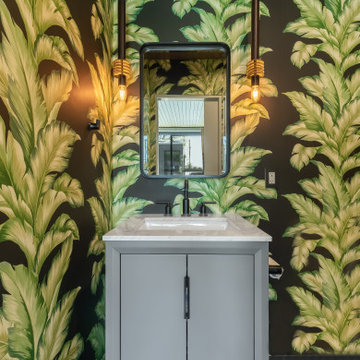
Powder room.
JL Interiors is a LA-based creative/diverse firm that specializes in residential interiors. JL Interiors empowers homeowners to design their dream home that they can be proud of! The design isn’t just about making things beautiful; it’s also about making things work beautifully. Contact us for a free consultation Hello@JLinteriors.design _ 310.390.6849_ www.JLinteriors.design
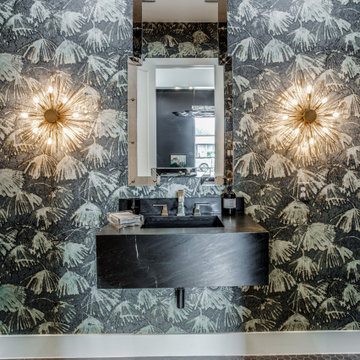
Источник вдохновения для домашнего уюта: большой туалет в стиле фьюжн с открытыми фасадами, черными фасадами, раздельным унитазом, зеленой плиткой, зелеными стенами, полом из галечной плитки, врезной раковиной, столешницей из гранита, коричневым полом, черной столешницей и подвесной тумбой
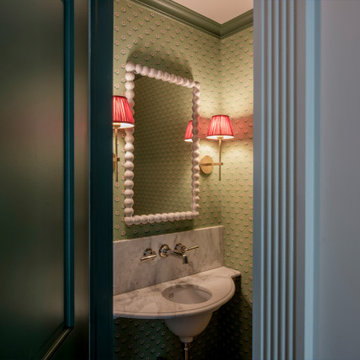
A custom, decorative marble vanity is the centerpiece of the new powder room - which we inserted in the middle of the parlor level of this Brooklyn Brownstone. The walls are covered with green floral wallpaper.
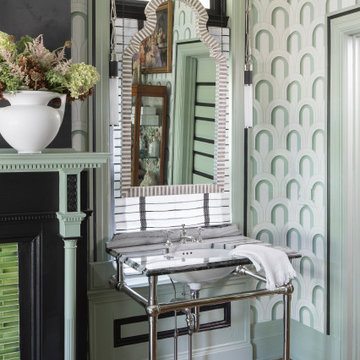
Стильный дизайн: туалет в стиле фьюжн с фасадами островного типа, зелеными стенами, паркетным полом среднего тона, консольной раковиной, мраморной столешницей, коричневым полом, разноцветной столешницей, напольной тумбой и обоями на стенах - последний тренд
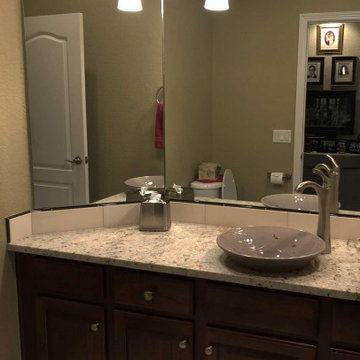
This powder room was updated with new vessel sink, faucet, granite, and backsplash. New tile flooring and lighting was also installed.
Пример оригинального дизайна: маленький туалет в классическом стиле с встроенной тумбой, фасадами с выступающей филенкой, коричневыми фасадами, раздельным унитазом, бежевой плиткой, керамической плиткой, зелеными стенами, полом из керамической плитки, настольной раковиной, столешницей из гранита, разноцветным полом и разноцветной столешницей для на участке и в саду
Пример оригинального дизайна: маленький туалет в классическом стиле с встроенной тумбой, фасадами с выступающей филенкой, коричневыми фасадами, раздельным унитазом, бежевой плиткой, керамической плиткой, зелеными стенами, полом из керамической плитки, настольной раковиной, столешницей из гранита, разноцветным полом и разноцветной столешницей для на участке и в саду
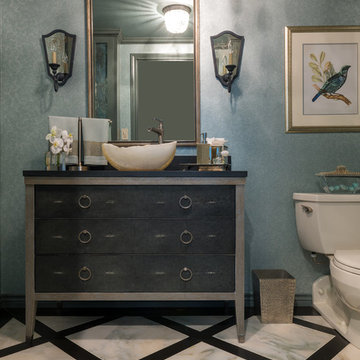
Interior Design by Dona Rosene; Photography by Michael Hunter. Faux Finish Painting by HoldenArt Studio; Custom Antique Glass by Jeannie Sanders;.
Источник вдохновения для домашнего уюта: маленький туалет в стиле неоклассика (современная классика) с серыми фасадами, белой плиткой, черной плиткой, зелеными стенами, мраморным полом, настольной раковиной, столешницей из гранита, раздельным унитазом и фасадами островного типа для на участке и в саду
Источник вдохновения для домашнего уюта: маленький туалет в стиле неоклассика (современная классика) с серыми фасадами, белой плиткой, черной плиткой, зелеными стенами, мраморным полом, настольной раковиной, столешницей из гранита, раздельным унитазом и фасадами островного типа для на участке и в саду
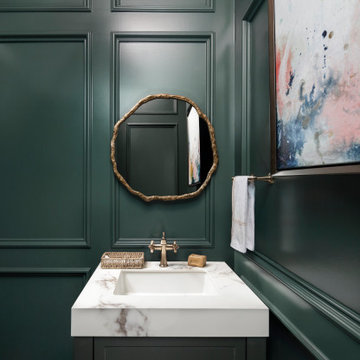
На фото: маленький туалет в стиле неоклассика (современная классика) с плоскими фасадами, серыми фасадами, зелеными стенами, светлым паркетным полом, монолитной раковиной, мраморной столешницей, коричневым полом, белой столешницей, напольной тумбой и деревянными стенами для на участке и в саду с
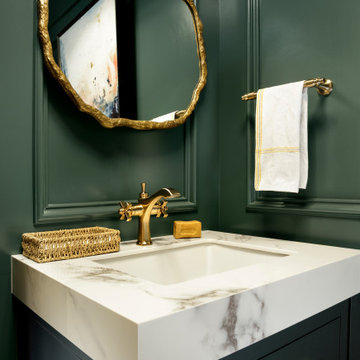
Пример оригинального дизайна: маленький туалет в стиле неоклассика (современная классика) с плоскими фасадами, серыми фасадами, зелеными стенами, светлым паркетным полом, монолитной раковиной, мраморной столешницей, коричневым полом, белой столешницей, напольной тумбой и деревянными стенами для на участке и в саду
Туалет с зелеными стенами – фото дизайна интерьера класса люкс
4