Туалет с зелеными фасадами и бежевыми стенами – фото дизайна интерьера
Сортировать:
Бюджет
Сортировать:Популярное за сегодня
41 - 60 из 71 фото
1 из 3
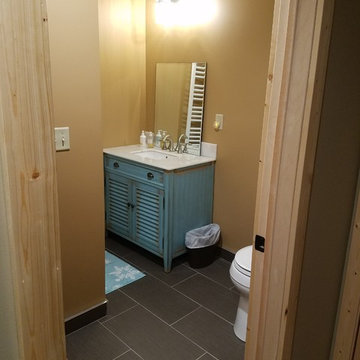
Идея дизайна: туалет среднего размера в стиле кантри с фасадами с филенкой типа жалюзи, зелеными фасадами, раздельным унитазом, бежевыми стенами, полом из керамогранита, врезной раковиной, столешницей из искусственного камня, черным полом и белой столешницей

Стильный дизайн: туалет в современном стиле с зелеными фасадами, унитазом-моноблоком, бежевыми стенами, полом из керамогранита, монолитной раковиной, белым полом и белой столешницей - последний тренд
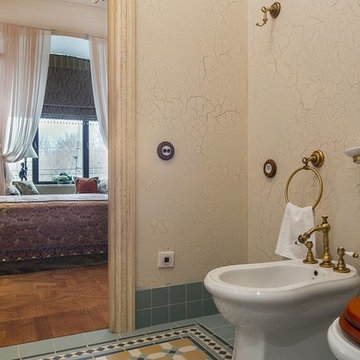
Роман Спиридонов
На фото: большой туалет в классическом стиле с фасадами с выступающей филенкой, зелеными фасадами, раздельным унитазом, бежевыми стенами, полом из мозаичной плитки, мраморной столешницей и коричневым полом
На фото: большой туалет в классическом стиле с фасадами с выступающей филенкой, зелеными фасадами, раздельным унитазом, бежевыми стенами, полом из мозаичной плитки, мраморной столешницей и коричневым полом
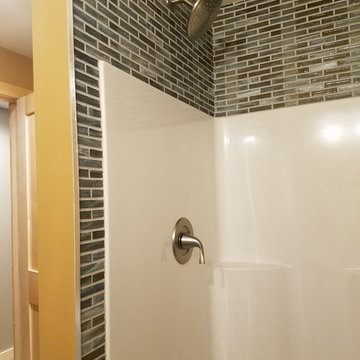
Источник вдохновения для домашнего уюта: туалет среднего размера в стиле кантри с фасадами с филенкой типа жалюзи, зелеными фасадами, раздельным унитазом, бежевыми стенами, полом из керамогранита, врезной раковиной, столешницей из искусственного камня, черным полом и белой столешницей
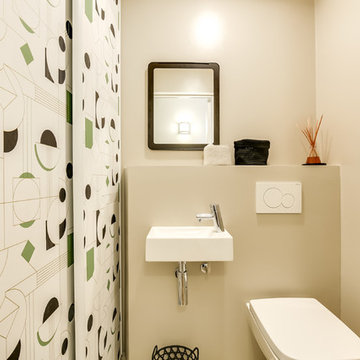
des sanitaires aérés et élégants. Un papier peint de Papermint apporte une touche graphique aux simples portes de placard.
Стильный дизайн: туалет среднего размера в современном стиле с фасадами с декоративным кантом, зелеными фасадами, инсталляцией, бежевыми стенами, полом из керамической плитки, подвесной раковиной и бежевым полом - последний тренд
Стильный дизайн: туалет среднего размера в современном стиле с фасадами с декоративным кантом, зелеными фасадами, инсталляцией, бежевыми стенами, полом из керамической плитки, подвесной раковиной и бежевым полом - последний тренд
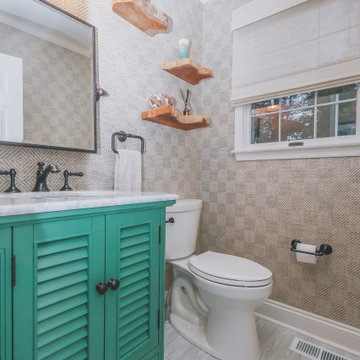
The Powder Room is given a little nod to nature, incorporating green and tans, natural fiber wallpaper and window shade. wood slab floating shelves add interest and display favorite ceramic objects.
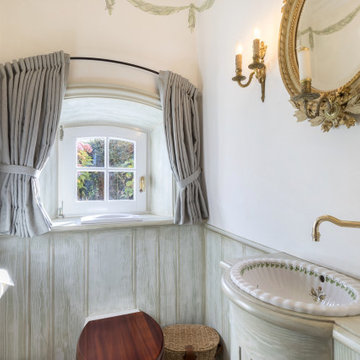
Стильный дизайн: туалет в стиле кантри с зелеными фасадами, бежевыми стенами, столешницей из дерева, зеленой столешницей и встроенной тумбой - последний тренд
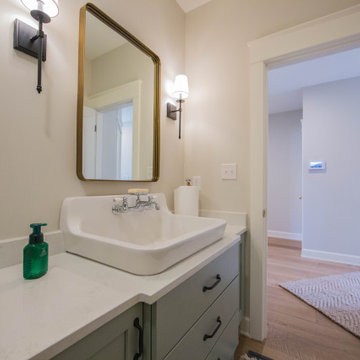
Updated fixtures, trip, vanity and sink all bring a fresh feel to the powder room.
Идея дизайна: туалет среднего размера в современном стиле с плоскими фасадами, зелеными фасадами, бежевыми стенами, паркетным полом среднего тона, настольной раковиной, столешницей из кварцита, коричневым полом, белой столешницей и напольной тумбой
Идея дизайна: туалет среднего размера в современном стиле с плоскими фасадами, зелеными фасадами, бежевыми стенами, паркетным полом среднего тона, настольной раковиной, столешницей из кварцита, коричневым полом, белой столешницей и напольной тумбой
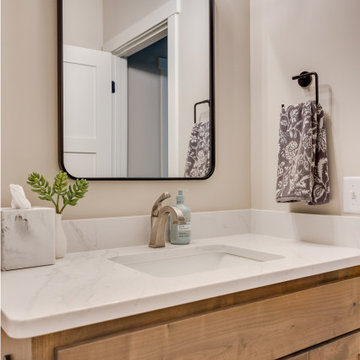
Master bathroom with a dual walk-in shower with large distinctive veining tile, with pops of gold and green. Large double vanity with features of a backlit LED mirror and widespread faucets.
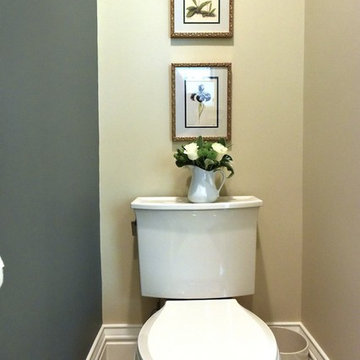
Bathroom Remodel
Architecture by Jeff Lindgren - Jalin
Photo by Nancy Bundt
Пример оригинального дизайна: туалет среднего размера в классическом стиле с врезной раковиной, плоскими фасадами, зелеными фасадами, столешницей из искусственного кварца, раздельным унитазом, зеленой плиткой, плиткой кабанчик, бежевыми стенами и полом из керамической плитки
Пример оригинального дизайна: туалет среднего размера в классическом стиле с врезной раковиной, плоскими фасадами, зелеными фасадами, столешницей из искусственного кварца, раздельным унитазом, зеленой плиткой, плиткой кабанчик, бежевыми стенами и полом из керамической плитки
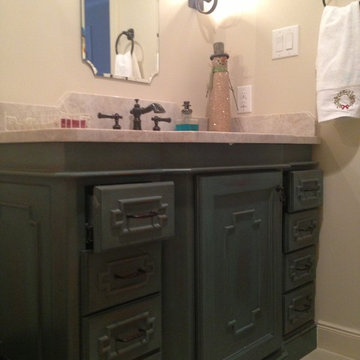
Идея дизайна: маленький туалет в классическом стиле с фасадами островного типа, зелеными фасадами, бежевыми стенами, полом из керамической плитки, врезной раковиной, столешницей из искусственного кварца и серым полом для на участке и в саду

After purchasing this Sunnyvale home several years ago, it was finally time to create the home of their dreams for this young family. With a wholly reimagined floorplan and primary suite addition, this home now serves as headquarters for this busy family.
The wall between the kitchen, dining, and family room was removed, allowing for an open concept plan, perfect for when kids are playing in the family room, doing homework at the dining table, or when the family is cooking. The new kitchen features tons of storage, a wet bar, and a large island. The family room conceals a small office and features custom built-ins, which allows visibility from the front entry through to the backyard without sacrificing any separation of space.
The primary suite addition is spacious and feels luxurious. The bathroom hosts a large shower, freestanding soaking tub, and a double vanity with plenty of storage. The kid's bathrooms are playful while still being guests to use. Blues, greens, and neutral tones are featured throughout the home, creating a consistent color story. Playful, calm, and cheerful tones are in each defining area, making this the perfect family house.
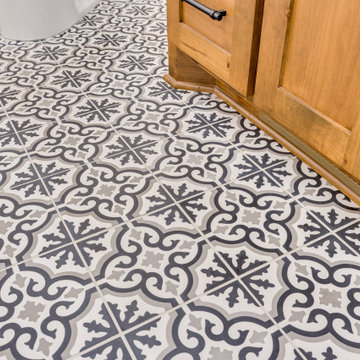
Master bathroom with a dual walk-in shower with large distinctive veining tile, with pops of gold and green. Large double vanity with features of a backlit LED mirror and widespread faucets.

After purchasing this Sunnyvale home several years ago, it was finally time to create the home of their dreams for this young family. With a wholly reimagined floorplan and primary suite addition, this home now serves as headquarters for this busy family.
The wall between the kitchen, dining, and family room was removed, allowing for an open concept plan, perfect for when kids are playing in the family room, doing homework at the dining table, or when the family is cooking. The new kitchen features tons of storage, a wet bar, and a large island. The family room conceals a small office and features custom built-ins, which allows visibility from the front entry through to the backyard without sacrificing any separation of space.
The primary suite addition is spacious and feels luxurious. The bathroom hosts a large shower, freestanding soaking tub, and a double vanity with plenty of storage. The kid's bathrooms are playful while still being guests to use. Blues, greens, and neutral tones are featured throughout the home, creating a consistent color story. Playful, calm, and cheerful tones are in each defining area, making this the perfect family house.

After purchasing this Sunnyvale home several years ago, it was finally time to create the home of their dreams for this young family. With a wholly reimagined floorplan and primary suite addition, this home now serves as headquarters for this busy family.
The wall between the kitchen, dining, and family room was removed, allowing for an open concept plan, perfect for when kids are playing in the family room, doing homework at the dining table, or when the family is cooking. The new kitchen features tons of storage, a wet bar, and a large island. The family room conceals a small office and features custom built-ins, which allows visibility from the front entry through to the backyard without sacrificing any separation of space.
The primary suite addition is spacious and feels luxurious. The bathroom hosts a large shower, freestanding soaking tub, and a double vanity with plenty of storage. The kid's bathrooms are playful while still being guests to use. Blues, greens, and neutral tones are featured throughout the home, creating a consistent color story. Playful, calm, and cheerful tones are in each defining area, making this the perfect family house.
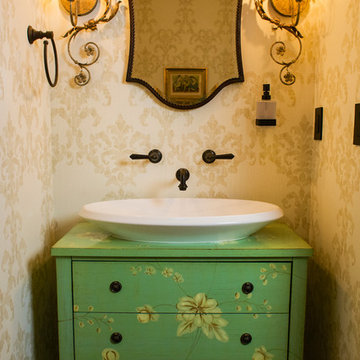
На фото: маленький туалет в стиле неоклассика (современная классика) с фасадами островного типа, зелеными фасадами, раздельным унитазом, бежевыми стенами, темным паркетным полом, столешницей из дерева и зеленой столешницей для на участке и в саду с
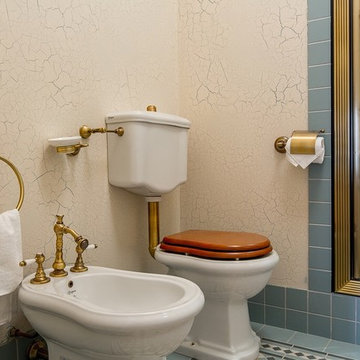
Роман Спиридонов
Свежая идея для дизайна: большой туалет в классическом стиле с фасадами с выступающей филенкой, зелеными фасадами, раздельным унитазом, бежевыми стенами, полом из мозаичной плитки, мраморной столешницей и коричневым полом - отличное фото интерьера
Свежая идея для дизайна: большой туалет в классическом стиле с фасадами с выступающей филенкой, зелеными фасадами, раздельным унитазом, бежевыми стенами, полом из мозаичной плитки, мраморной столешницей и коричневым полом - отличное фото интерьера
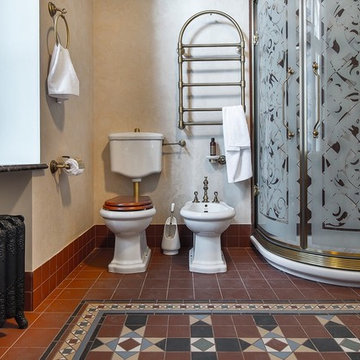
Роман Спиридонов
На фото: большой туалет в классическом стиле с фасадами с выступающей филенкой, зелеными фасадами, раздельным унитазом, бежевыми стенами, полом из мозаичной плитки, мраморной столешницей и коричневым полом с
На фото: большой туалет в классическом стиле с фасадами с выступающей филенкой, зелеными фасадами, раздельным унитазом, бежевыми стенами, полом из мозаичной плитки, мраморной столешницей и коричневым полом с
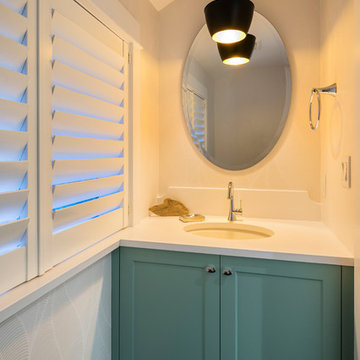
photography: Paul Grdina
На фото: маленький туалет в стиле неоклассика (современная классика) с фасадами в стиле шейкер, зелеными фасадами, бежевыми стенами, полом из керамогранита, врезной раковиной, столешницей из искусственного кварца и серым полом для на участке и в саду с
На фото: маленький туалет в стиле неоклассика (современная классика) с фасадами в стиле шейкер, зелеными фасадами, бежевыми стенами, полом из керамогранита, врезной раковиной, столешницей из искусственного кварца и серым полом для на участке и в саду с
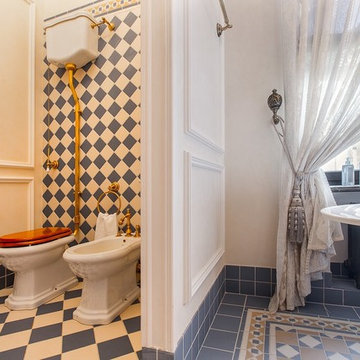
Роман Спиридонов
Свежая идея для дизайна: большой туалет в классическом стиле с фасадами с выступающей филенкой, зелеными фасадами, раздельным унитазом, бежевыми стенами, полом из мозаичной плитки, мраморной столешницей и коричневым полом - отличное фото интерьера
Свежая идея для дизайна: большой туалет в классическом стиле с фасадами с выступающей филенкой, зелеными фасадами, раздельным унитазом, бежевыми стенами, полом из мозаичной плитки, мраморной столешницей и коричневым полом - отличное фото интерьера
Туалет с зелеными фасадами и бежевыми стенами – фото дизайна интерьера
3