Туалет с зелеными фасадами и белыми стенами – фото дизайна интерьера
Сортировать:
Бюджет
Сортировать:Популярное за сегодня
21 - 40 из 96 фото
1 из 3
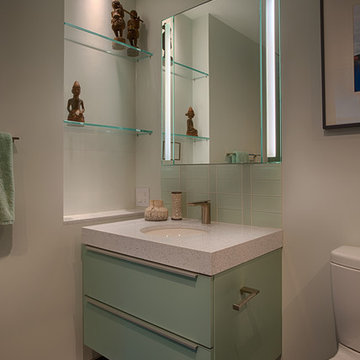
Источник вдохновения для домашнего уюта: туалет в современном стиле с плоскими фасадами, зелеными фасадами, столешницей из искусственного кварца, разноцветной плиткой, стеклянной плиткой, белыми стенами, полом из керамогранита, унитазом-моноблоком и врезной раковиной
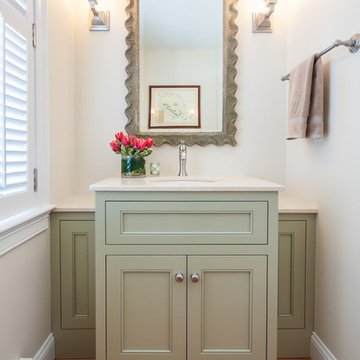
“Working with a company like Grabill really makes it a pleasure,” says Jennifer Griffin, Interior Designer with Griffin Interiors, Wenham, Mass., and Northeast Kitchens in Middleton, Mass. Her client has a five-bedroom house, four grown children and a first grandchild, combined with another host of sisters, nephews, nieces and friends that often come over.
Photographed by Stephanie Rosseel
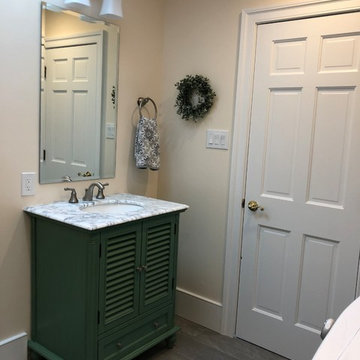
This was a full bathroom, but the jacuzzi tub was removed to make room for a laundry area.
Свежая идея для дизайна: туалет среднего размера в стиле кантри с фасадами с филенкой типа жалюзи, зелеными фасадами, раздельным унитазом, белыми стенами, полом из керамической плитки, врезной раковиной, мраморной столешницей, серым полом и белой столешницей - отличное фото интерьера
Свежая идея для дизайна: туалет среднего размера в стиле кантри с фасадами с филенкой типа жалюзи, зелеными фасадами, раздельным унитазом, белыми стенами, полом из керамической плитки, врезной раковиной, мраморной столешницей, серым полом и белой столешницей - отличное фото интерьера
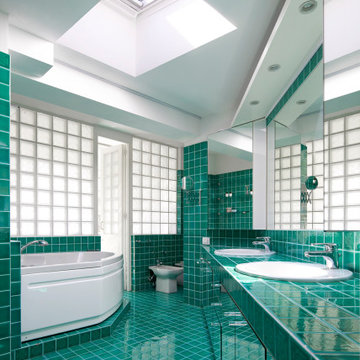
Идея дизайна: большой туалет в классическом стиле с фасадами с декоративным кантом, зелеными фасадами, зеленой плиткой, керамической плиткой, белыми стенами, полом из керамической плитки, накладной раковиной, столешницей из плитки, зеленым полом и зеленой столешницей

It’s always a blessing when your clients become friends - and that’s exactly what blossomed out of this two-phase remodel (along with three transformed spaces!). These clients were such a joy to work with and made what, at times, was a challenging job feel seamless. This project consisted of two phases, the first being a reconfiguration and update of their master bathroom, guest bathroom, and hallway closets, and the second a kitchen remodel.
In keeping with the style of the home, we decided to run with what we called “traditional with farmhouse charm” – warm wood tones, cement tile, traditional patterns, and you can’t forget the pops of color! The master bathroom airs on the masculine side with a mostly black, white, and wood color palette, while the powder room is very feminine with pastel colors.
When the bathroom projects were wrapped, it didn’t take long before we moved on to the kitchen. The kitchen already had a nice flow, so we didn’t need to move any plumbing or appliances. Instead, we just gave it the facelift it deserved! We wanted to continue the farmhouse charm and landed on a gorgeous terracotta and ceramic hand-painted tile for the backsplash, concrete look-alike quartz countertops, and two-toned cabinets while keeping the existing hardwood floors. We also removed some upper cabinets that blocked the view from the kitchen into the dining and living room area, resulting in a coveted open concept floor plan.
Our clients have always loved to entertain, but now with the remodel complete, they are hosting more than ever, enjoying every second they have in their home.
---
Project designed by interior design studio Kimberlee Marie Interiors. They serve the Seattle metro area including Seattle, Bellevue, Kirkland, Medina, Clyde Hill, and Hunts Point.
For more about Kimberlee Marie Interiors, see here: https://www.kimberleemarie.com/
To learn more about this project, see here
https://www.kimberleemarie.com/kirkland-remodel-1
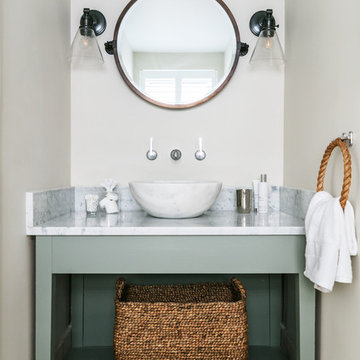
Nick George | Photographer
Идея дизайна: маленький туалет в морском стиле с открытыми фасадами, зелеными фасадами, белыми стенами, настольной раковиной, бежевым полом и белой столешницей для на участке и в саду
Идея дизайна: маленький туалет в морском стиле с открытыми фасадами, зелеными фасадами, белыми стенами, настольной раковиной, бежевым полом и белой столешницей для на участке и в саду
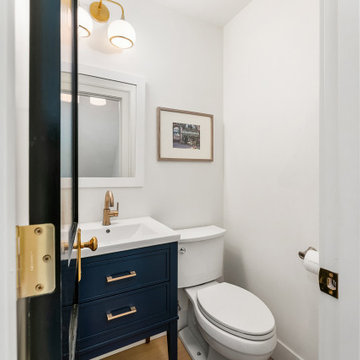
Woodland Construction Group has masterfully transformed a 1962 split-level ranch home on the west side of Portland. This complete whole home renovation has breathed new life into the home while respecting its timeless charm. The kitchen remodel was a focal point, with its size significantly increased and fully custom cabinetry, Cortez countertops, and a large island. The addition of a wine bar and coffee bar, along with an expanded entertaining area, have made this once small kitchen into a functional mid-size kitchen and the favorite gathering spot.
The addition of black Marvin 12-foot sliding glass doors invites an abundance of natural light, creating a bright and welcoming ambiance. New French White Oak hardwood flooring adds a touch of luxury and chic. The bathrooms were also completely remodeled, featuring modern fixtures and luxurious finishes yet preserving their classic style.
This whole home renovation by Woodland Construction Group is more than a remodeling project; it's a testament to how a thoughtful new design and layout can transform a dated space into a vibrant, modern home without losing its original charm.
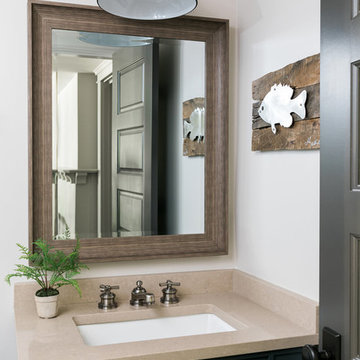
На фото: туалет в морском стиле с фасадами островного типа, белыми стенами, врезной раковиной, бежевой столешницей и зелеными фасадами
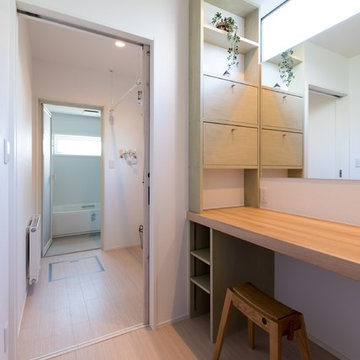
RENOVES
На фото: туалет среднего размера в стиле рустика с плоскими фасадами, зелеными фасадами, белыми стенами, светлым паркетным полом, врезной раковиной и столешницей из дерева с
На фото: туалет среднего размера в стиле рустика с плоскими фасадами, зелеными фасадами, белыми стенами, светлым паркетным полом, врезной раковиной и столешницей из дерева с
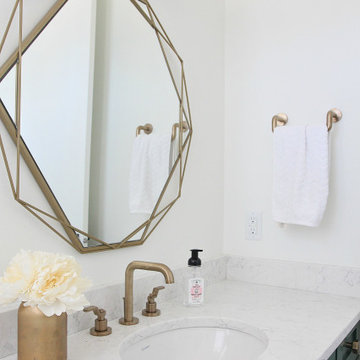
The powder room mirror from Home Sense. Matte gold light fixture from Wayfair and faucet from Splashes Andrew Sheret in Nanaimo. Hexagon gray porcelain floor tile with hexagon door knobs from Wayfair. Countertop is LG Viatera Minuet Quartz
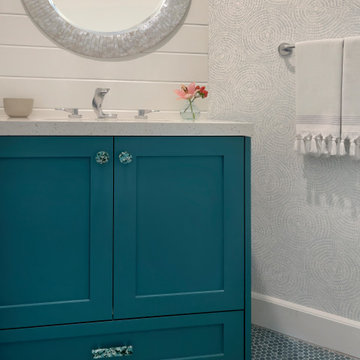
На фото: маленький туалет в морском стиле с фасадами в стиле шейкер, зелеными фасадами, унитазом-моноблоком, белыми стенами, полом из мозаичной плитки, врезной раковиной, столешницей из искусственного кварца, зеленым полом, белой столешницей, встроенной тумбой и обоями на стенах для на участке и в саду
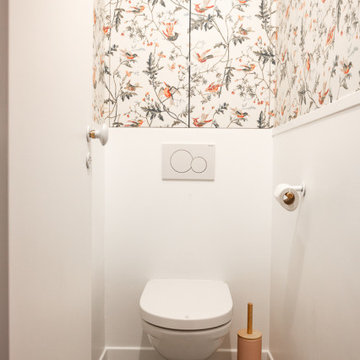
Le projet Gaîté est une rénovation totale d’un appartement de 85m2. L’appartement avait baigné dans son jus plusieurs années, il était donc nécessaire de procéder à une remise au goût du jour. Nous avons conservé les emplacements tels quels. Seul un petit ajustement a été fait au niveau de l’entrée pour créer une buanderie.
Le vert, couleur tendance 2020, domine l’esthétique de l’appartement. On le retrouve sur les façades de la cuisine signées Bocklip, sur les murs en peinture, ou par touche sur le papier peint et les éléments de décoration.
Les espaces s’ouvrent à travers des portes coulissantes ou la verrière permettant à la lumière de circuler plus librement.
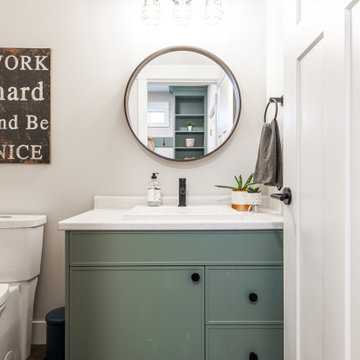
На фото: маленький туалет в стиле неоклассика (современная классика) с фасадами с утопленной филенкой, зелеными фасадами, раздельным унитазом, белыми стенами, полом из винила, накладной раковиной, столешницей из ламината, серым полом, белой столешницей и встроенной тумбой для на участке и в саду
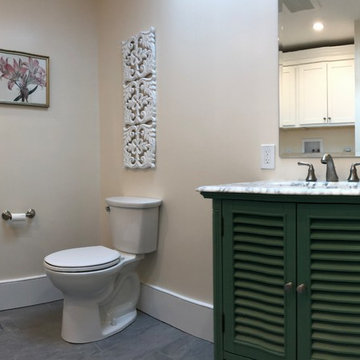
This was a full bathroom, but the jacuzzi tub was removed to make room for a laundry area.
Идея дизайна: туалет среднего размера в стиле кантри с фасадами с филенкой типа жалюзи, зелеными фасадами, раздельным унитазом, белыми стенами, полом из керамической плитки, врезной раковиной, мраморной столешницей, серым полом и белой столешницей
Идея дизайна: туалет среднего размера в стиле кантри с фасадами с филенкой типа жалюзи, зелеными фасадами, раздельным унитазом, белыми стенами, полом из керамической плитки, врезной раковиной, мраморной столешницей, серым полом и белой столешницей
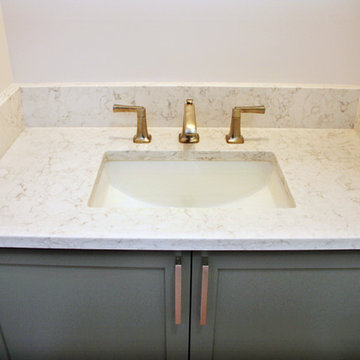
На фото: маленький туалет в стиле модернизм с фасадами в стиле шейкер, зелеными фасадами, белыми стенами, врезной раковиной и столешницей из искусственного кварца для на участке и в саду

Adam Scott
Стильный дизайн: туалет среднего размера в стиле неоклассика (современная классика) с фасадами с утопленной филенкой, унитазом-моноблоком, накладной раковиной, зелеными фасадами, белыми стенами и столешницей из дерева - последний тренд
Стильный дизайн: туалет среднего размера в стиле неоклассика (современная классика) с фасадами с утопленной филенкой, унитазом-моноблоком, накладной раковиной, зелеными фасадами, белыми стенами и столешницей из дерева - последний тренд
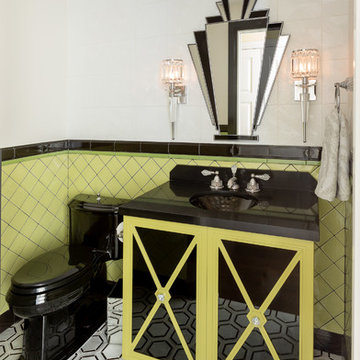
На фото: маленький туалет в стиле неоклассика (современная классика) с стеклянными фасадами, зелеными фасадами, зеленой плиткой, черной плиткой, разноцветной плиткой, керамической плиткой, белыми стенами, столешницей из искусственного кварца, разноцветным полом, черной столешницей и монолитной раковиной для на участке и в саду с
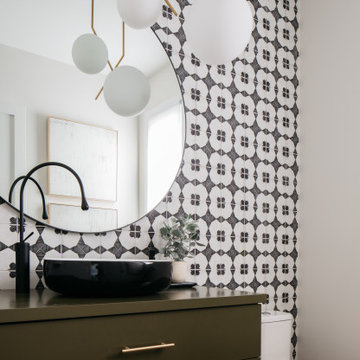
Стильный дизайн: туалет в современном стиле с плоскими фасадами, зелеными фасадами, черно-белой плиткой, белыми стенами, темным паркетным полом, настольной раковиной, коричневым полом и зеленой столешницей - последний тренд
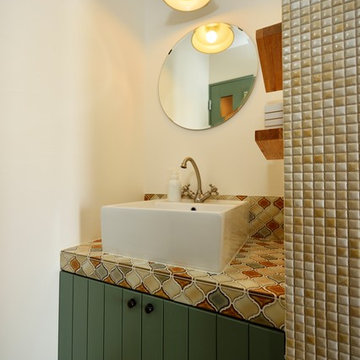
Стильный дизайн: туалет в средиземноморском стиле с фасадами островного типа, зелеными фасадами, белыми стенами, настольной раковиной и серым полом - последний тренд
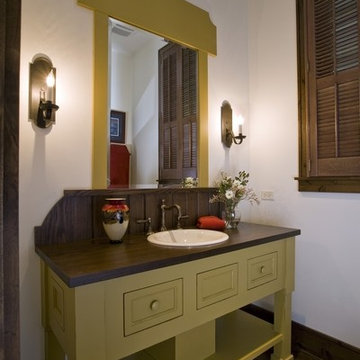
http://www.pickellbuilders.com. Photography by Linda Oyama Bryan. Custom Furniture Style Powder Room Vanity painted yellow with wood backsplash and top. White oak hardwood floors. Knotty alder base and casing.
Туалет с зелеными фасадами и белыми стенами – фото дизайна интерьера
2