Туалет с врезной раковиной и черным полом – фото дизайна интерьера
Сортировать:
Бюджет
Сортировать:Популярное за сегодня
41 - 60 из 269 фото
1 из 3

This project was not only full of many bathrooms but also many different aesthetics. The goals were fourfold, create a new master suite, update the basement bath, add a new powder bath and my favorite, make them all completely different aesthetics.
Primary Bath-This was originally a small 60SF full bath sandwiched in between closets and walls of built-in cabinetry that blossomed into a 130SF, five-piece primary suite. This room was to be focused on a transitional aesthetic that would be adorned with Calcutta gold marble, gold fixtures and matte black geometric tile arrangements.
Powder Bath-A new addition to the home leans more on the traditional side of the transitional movement using moody blues and greens accented with brass. A fun play was the asymmetry of the 3-light sconce brings the aesthetic more to the modern side of transitional. My favorite element in the space, however, is the green, pink black and white deco tile on the floor whose colors are reflected in the details of the Australian wallpaper.
Hall Bath-Looking to touch on the home's 70's roots, we went for a mid-mod fresh update. Black Calcutta floors, linear-stacked porcelain tile, mixed woods and strong black and white accents. The green tile may be the star but the matte white ribbed tiles in the shower and behind the vanity are the true unsung heroes.

Bel Air - Serene Elegance. This collection was designed with cool tones and spa-like qualities to create a space that is timeless and forever elegant.
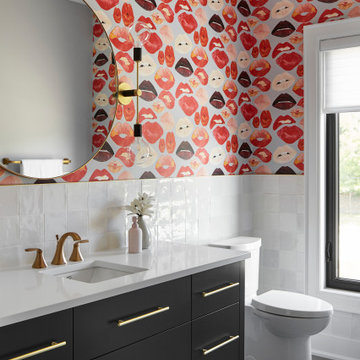
Источник вдохновения для домашнего уюта: туалет среднего размера в современном стиле с плоскими фасадами, черными фасадами, унитазом-моноблоком, белой плиткой, керамогранитной плиткой, белыми стенами, полом из керамогранита, врезной раковиной, столешницей из искусственного кварца, черным полом, белой столешницей, подвесной тумбой и обоями на стенах
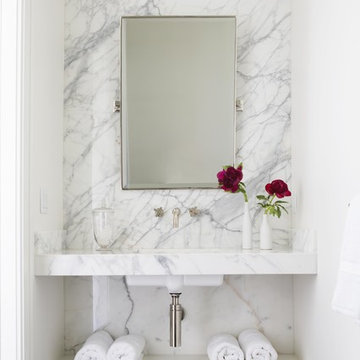
Источник вдохновения для домашнего уюта: маленький туалет в стиле неоклассика (современная классика) с серой плиткой, белой плиткой, мраморной плиткой, белыми стенами, полом из керамогранита, врезной раковиной, мраморной столешницей и черным полом для на участке и в саду

Свежая идея для дизайна: туалет в современном стиле с плоскими фасадами, белыми фасадами, белыми стенами, полом из цементной плитки, врезной раковиной, черным полом и белой столешницей - отличное фото интерьера
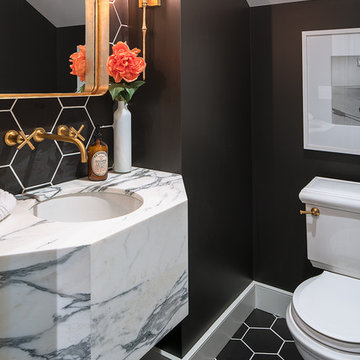
Johnathan Mitchell Photography
Идея дизайна: маленький туалет в стиле неоклассика (современная классика) с раздельным унитазом, черной плиткой, керамогранитной плиткой, черными стенами, полом из керамогранита, врезной раковиной, мраморной столешницей и черным полом для на участке и в саду
Идея дизайна: маленький туалет в стиле неоклассика (современная классика) с раздельным унитазом, черной плиткой, керамогранитной плиткой, черными стенами, полом из керамогранита, врезной раковиной, мраморной столешницей и черным полом для на участке и в саду
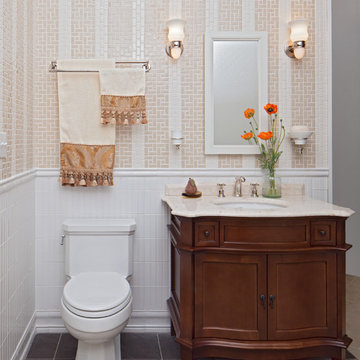
Свежая идея для дизайна: маленький туалет в классическом стиле с фасадами островного типа, темными деревянными фасадами, раздельным унитазом, бежевой плиткой, разноцветной плиткой, белой плиткой, керамической плиткой, врезной раковиной, черным полом и бежевой столешницей для на участке и в саду - отличное фото интерьера
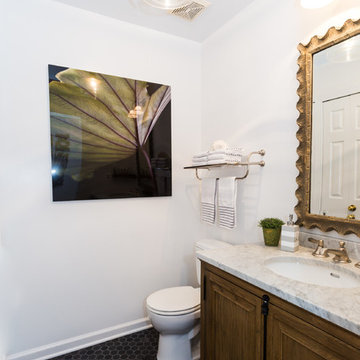
Jon W. Miller Photography
Стильный дизайн: маленький туалет в классическом стиле с фасадами цвета дерева среднего тона, плиткой мозаикой, белыми стенами, врезной раковиной, мраморной столешницей, раздельным унитазом, бежевой плиткой, фасадами с выступающей филенкой, полом из керамогранита и черным полом для на участке и в саду - последний тренд
Стильный дизайн: маленький туалет в классическом стиле с фасадами цвета дерева среднего тона, плиткой мозаикой, белыми стенами, врезной раковиной, мраморной столешницей, раздельным унитазом, бежевой плиткой, фасадами с выступающей филенкой, полом из керамогранита и черным полом для на участке и в саду - последний тренд

На фото: туалет среднего размера в стиле ретро с плоскими фасадами, черными фасадами, серыми стенами, полом из керамической плитки, врезной раковиной, столешницей из дерева, черным полом, черной столешницей, подвесной тумбой и обоями на стенах с

Photographer: Ashley Avila Photography
Builder: Colonial Builders - Tim Schollart
Interior Designer: Laura Davidson
This large estate house was carefully crafted to compliment the rolling hillsides of the Midwest. Horizontal board & batten facades are sheltered by long runs of hipped roofs and are divided down the middle by the homes singular gabled wall. At the foyer, this gable takes the form of a classic three-part archway.
Going through the archway and into the interior, reveals a stunning see-through fireplace surround with raised natural stone hearth and rustic mantel beams. Subtle earth-toned wall colors, white trim, and natural wood floors serve as a perfect canvas to showcase patterned upholstery, black hardware, and colorful paintings. The kitchen and dining room occupies the space to the left of the foyer and living room and is connected to two garages through a more secluded mudroom and half bath. Off to the rear and adjacent to the kitchen is a screened porch that features a stone fireplace and stunning sunset views.
Occupying the space to the right of the living room and foyer is an understated master suite and spacious study featuring custom cabinets with diagonal bracing. The master bedroom’s en suite has a herringbone patterned marble floor, crisp white custom vanities, and access to a his and hers dressing area.
The four upstairs bedrooms are divided into pairs on either side of the living room balcony. Downstairs, the terraced landscaping exposes the family room and refreshment area to stunning views of the rear yard. The two remaining bedrooms in the lower level each have access to an en suite bathroom.

Guest Bathroom:
Create an elegant ambience by combining old and new materials against a crisp, white backdrop.
На фото: туалет среднего размера в стиле кантри с фасадами в стиле шейкер, зелеными фасадами, белыми стенами, мраморным полом, врезной раковиной, мраморной столешницей, черным полом и серой столешницей с
На фото: туалет среднего размера в стиле кантри с фасадами в стиле шейкер, зелеными фасадами, белыми стенами, мраморным полом, врезной раковиной, мраморной столешницей, черным полом и серой столешницей с
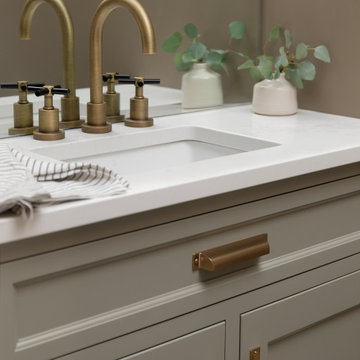
A corroded pipe in the 2nd floor bathroom was the original prompt to begin extensive updates on this 109 year old heritage home in Elbow Park. This craftsman home was build in 1912 and consisted of scattered design ideas that lacked continuity. In order to steward the original character and design of this home while creating effective new layouts, we found ourselves faced with extensive challenges including electrical upgrades, flooring height differences, and wall changes. This home now features a timeless kitchen, site finished oak hardwood through out, 2 updated bathrooms, and a staircase relocation to improve traffic flow. The opportunity to repurpose exterior brick that was salvaged during a 1960 addition to the home provided charming new backsplash in the kitchen and walk in pantry.
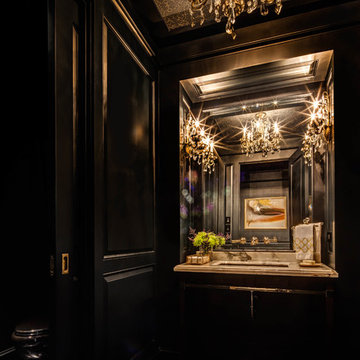
River Oaks, 2014 - Remodel and Additions
Идея дизайна: туалет в стиле неоклассика (современная классика) с черными фасадами, черными стенами, врезной раковиной, мраморной столешницей, черным полом, бежевой столешницей и мраморным полом
Идея дизайна: туалет в стиле неоклассика (современная классика) с черными фасадами, черными стенами, врезной раковиной, мраморной столешницей, черным полом, бежевой столешницей и мраморным полом

На фото: маленький туалет в стиле неоклассика (современная классика) с белыми фасадами, белыми стенами, полом из керамической плитки, врезной раковиной, черным полом, белой столешницей, напольной тумбой и обоями на стенах для на участке и в саду
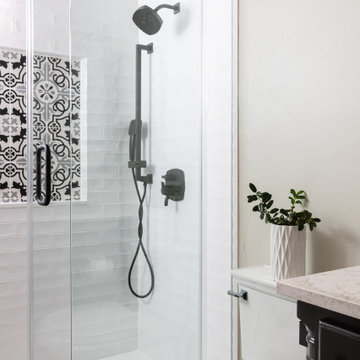
This secondary bathroom was remodeled with the furry friends in mind. The shower needed to function well when the pups needed a bath and that is why we put in a sliding glass shower door instead of a hinged door that would get in the way. Also the location of the toilet made a hinged door a little impractical. We love this black and white palette that although seems neutral is given a pop with the patterned tile!

Источник вдохновения для домашнего уюта: маленький туалет в стиле неоклассика (современная классика) с фасадами в стиле шейкер, фасадами цвета дерева среднего тона, инсталляцией, белой плиткой, керамической плиткой, зелеными стенами, полом из керамической плитки, врезной раковиной, столешницей из искусственного кварца, черным полом, белой столешницей и напольной тумбой для на участке и в саду

TEAM
Architect: LDa Architecture & Interiors
Interior Designer: LDa Architecture & Interiors
Builder: Kistler & Knapp Builders, Inc.
Landscape Architect: Lorayne Black Landscape Architect
Photographer: Greg Premru Photography
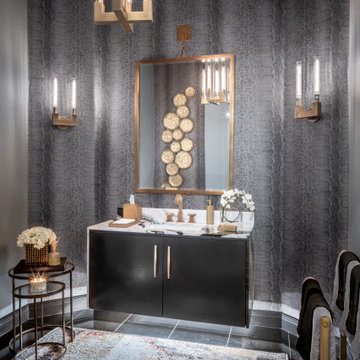
Идея дизайна: большой туалет в стиле неоклассика (современная классика) с плоскими фасадами, черными фасадами, черными стенами, мраморным полом, врезной раковиной, мраморной столешницей, черным полом, белой столешницей, подвесной тумбой и обоями на стенах

Deep, rich green adds drama as well as the black honed granite surface. Arch mirror repeats design element throughout the home. Savoy House black sconces and matte black hardware.

Свежая идея для дизайна: туалет среднего размера в современном стиле с плоскими фасадами, коричневыми фасадами, инсталляцией, серой плиткой, керамогранитной плиткой, белыми стенами, полом из керамогранита, врезной раковиной, столешницей из искусственного кварца, черным полом, серой столешницей и подвесной тумбой - отличное фото интерьера
Туалет с врезной раковиной и черным полом – фото дизайна интерьера
3