Туалет с врезной раковиной и черной столешницей – фото дизайна интерьера
Сортировать:
Бюджет
Сортировать:Популярное за сегодня
41 - 60 из 452 фото
1 из 3
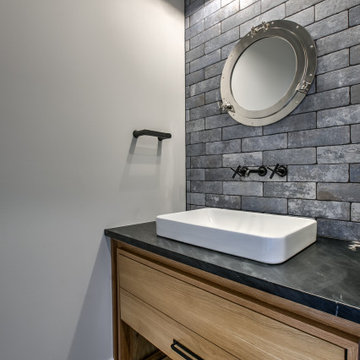
На фото: туалет в классическом стиле с фасадами островного типа, унитазом-моноблоком, синей плиткой, цементной плиткой, врезной раковиной, столешницей из талькохлорита, черной столешницей и встроенной тумбой с

Powder room remodel with gray vanity and black quartz top. Wainscot on the bottom of the walls and a bright and cheerful blue paint above. The ceiling sports a darker blue adding an element of drama to the space. A pocket door is a great option allowing this compact bathroom to feel roomier.
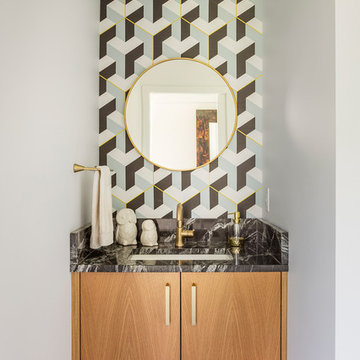
Bob Greenspan Photography
Источник вдохновения для домашнего уюта: туалет в стиле ретро с плоскими фасадами, фасадами цвета дерева среднего тона, разноцветными стенами, врезной раковиной, коричневым полом и черной столешницей
Источник вдохновения для домашнего уюта: туалет в стиле ретро с плоскими фасадами, фасадами цвета дерева среднего тона, разноцветными стенами, врезной раковиной, коричневым полом и черной столешницей
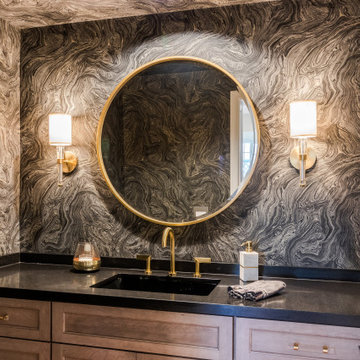
На фото: маленький туалет в современном стиле с фасадами с утопленной филенкой, светлыми деревянными фасадами, раздельным унитазом, разноцветными стенами, полом из керамогранита, врезной раковиной, столешницей из искусственного кварца, разноцветным полом, черной столешницей и встроенной тумбой для на участке и в саду с

sara yoder
Стильный дизайн: туалет в стиле ретро с фасадами островного типа, фасадами цвета дерева среднего тона, раздельным унитазом, белой плиткой, керамической плиткой, белыми стенами, полом из сланца, врезной раковиной, черным полом и черной столешницей - последний тренд
Стильный дизайн: туалет в стиле ретро с фасадами островного типа, фасадами цвета дерева среднего тона, раздельным унитазом, белой плиткой, керамической плиткой, белыми стенами, полом из сланца, врезной раковиной, черным полом и черной столешницей - последний тренд

A small powder room was carved out of under-used space in a large hallway, just outside the kitchen in this Century home. Michael Jacob Photography
Пример оригинального дизайна: маленький туалет в классическом стиле с фасадами с утопленной филенкой, темными деревянными фасадами, раздельным унитазом, желтыми стенами, мраморным полом, врезной раковиной, столешницей из искусственного камня, белым полом и черной столешницей для на участке и в саду
Пример оригинального дизайна: маленький туалет в классическом стиле с фасадами с утопленной филенкой, темными деревянными фасадами, раздельным унитазом, желтыми стенами, мраморным полом, врезной раковиной, столешницей из искусственного камня, белым полом и черной столешницей для на участке и в саду
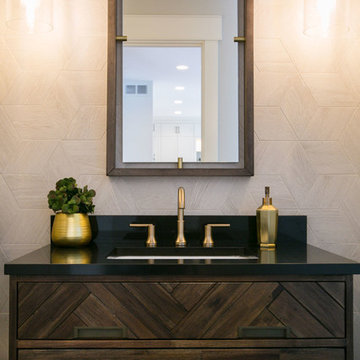
Our clients had just recently closed on their new house in Stapleton and were excited to transform it into their perfect forever home. They wanted to remodel the entire first floor to create a more open floor plan and develop a smoother flow through the house that better fit the needs of their family. The original layout consisted of several small rooms that just weren’t very functional, so we decided to remove the walls that were breaking up the space and restructure the first floor to create a wonderfully open feel.
After removing the existing walls, we rearranged their spaces to give them an office at the front of the house, a large living room, and a large dining room that connects seamlessly with the kitchen. We also wanted to center the foyer in the home and allow more light to travel through the first floor, so we replaced their existing doors with beautiful custom sliding doors to the back yard and a gorgeous walnut door with side lights to greet guests at the front of their home.
Living Room
Our clients wanted a living room that could accommodate an inviting sectional, a baby grand piano, and plenty of space for family game nights. So, we transformed what had been a small office and sitting room into a large open living room with custom wood columns. We wanted to avoid making the home feel too vast and monumental, so we designed custom beams and columns to define spaces and to make the house feel like a home. Aesthetically we wanted their home to be soft and inviting, so we utilized a neutral color palette with occasional accents of muted blues and greens.
Dining Room
Our clients were also looking for a large dining room that was open to the rest of the home and perfect for big family gatherings. So, we removed what had been a small family room and eat-in dining area to create a spacious dining room with a fireplace and bar. We added custom cabinetry to the bar area with open shelving for displaying and designed a custom surround for their fireplace that ties in with the wood work we designed for their living room. We brought in the tones and materiality from the kitchen to unite the spaces and added a mixed metal light fixture to bring the space together
Kitchen
We wanted the kitchen to be a real show stopper and carry through the calm muted tones we were utilizing throughout their home. We reoriented the kitchen to allow for a big beautiful custom island and to give us the opportunity for a focal wall with cooktop and range hood. Their custom island was perfectly complimented with a dramatic quartz counter top and oversized pendants making it the real center of their home. Since they enter the kitchen first when coming from their detached garage, we included a small mud-room area right by the back door to catch everyone’s coats and shoes as they come in. We also created a new walk-in pantry with plenty of open storage and a fun chalkboard door for writing notes, recipes, and grocery lists.
Office
We transformed the original dining room into a handsome office at the front of the house. We designed custom walnut built-ins to house all of their books, and added glass french doors to give them a bit of privacy without making the space too closed off. We painted the room a deep muted blue to create a glimpse of rich color through the french doors
Powder Room
The powder room is a wonderful play on textures. We used a neutral palette with contrasting tones to create dramatic moments in this little space with accents of brushed gold.
Master Bathroom
The existing master bathroom had an awkward layout and outdated finishes, so we redesigned the space to create a clean layout with a dream worthy shower. We continued to use neutral tones that tie in with the rest of the home, but had fun playing with tile textures and patterns to create an eye-catching vanity. The wood-look tile planks along the floor provide a soft backdrop for their new free-standing bathtub and contrast beautifully with the deep ash finish on the cabinetry.
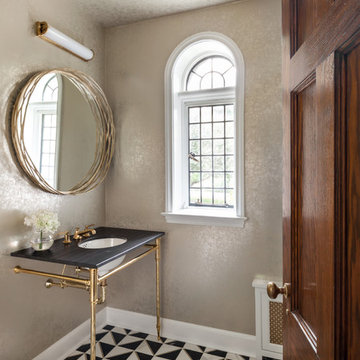
Regan Wood Photography
На фото: туалет в классическом стиле с бежевыми стенами, врезной раковиной, разноцветным полом и черной столешницей с
На фото: туалет в классическом стиле с бежевыми стенами, врезной раковиной, разноцветным полом и черной столешницей с
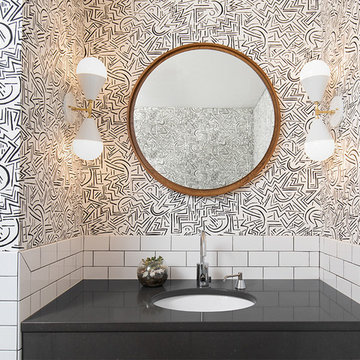
Photo: Samara Vise
Свежая идея для дизайна: туалет среднего размера в стиле фьюжн с белой плиткой, плиткой кабанчик, разноцветными стенами, врезной раковиной, столешницей из искусственного кварца и черной столешницей - отличное фото интерьера
Свежая идея для дизайна: туалет среднего размера в стиле фьюжн с белой плиткой, плиткой кабанчик, разноцветными стенами, врезной раковиной, столешницей из искусственного кварца и черной столешницей - отличное фото интерьера
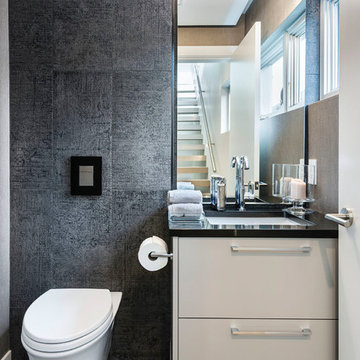
paul grdina
Источник вдохновения для домашнего уюта: маленький туалет в стиле модернизм с плоскими фасадами, белыми фасадами, инсталляцией, серыми стенами, полом из керамогранита, врезной раковиной, коричневым полом и черной столешницей для на участке и в саду
Источник вдохновения для домашнего уюта: маленький туалет в стиле модернизм с плоскими фасадами, белыми фасадами, инсталляцией, серыми стенами, полом из керамогранита, врезной раковиной, коричневым полом и черной столешницей для на участке и в саду
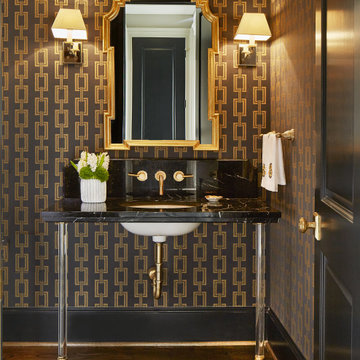
Стильный дизайн: туалет в классическом стиле с разноцветными стенами, темным паркетным полом, врезной раковиной, коричневым полом и черной столешницей - последний тренд
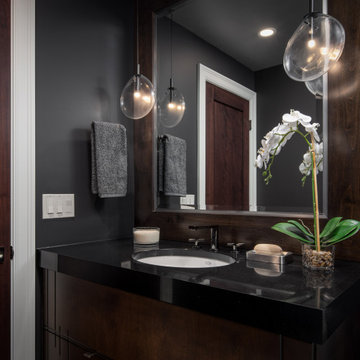
The picture our clients had in mind was a boutique hotel lobby with a modern feel and their favorite art on the walls. We designed a space perfect for adult and tween use, like entertaining and playing billiards with friends. We used alder wood panels with nickel reveals to unify the visual palette of the basement and rooms on the upper floors. Beautiful linoleum flooring in black and white adds a hint of drama. Glossy, white acrylic panels behind the walkup bar bring energy and excitement to the space. We also remodeled their Jack-and-Jill bathroom into two separate rooms – a luxury powder room and a more casual bathroom, to accommodate their evolving family needs.
---
Project designed by Minneapolis interior design studio LiLu Interiors. They serve the Minneapolis-St. Paul area, including Wayzata, Edina, and Rochester, and they travel to the far-flung destinations where their upscale clientele owns second homes.
For more about LiLu Interiors, see here: https://www.liluinteriors.com/
To learn more about this project, see here:
https://www.liluinteriors.com/portfolio-items/hotel-inspired-basement-design/

На фото: туалет в стиле неоклассика (современная классика) с фасадами островного типа, коричневыми фасадами, инсталляцией, зелеными стенами, паркетным полом среднего тона, врезной раковиной, столешницей из кварцита, бежевым полом, черной столешницей, напольной тумбой и балками на потолке
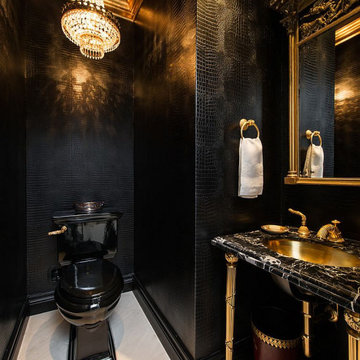
Стильный дизайн: туалет в современном стиле с раздельным унитазом, черными стенами, врезной раковиной, белым полом, черной столешницей, встроенной тумбой и обоями на стенах - последний тренд

Our Ridgewood Estate project is a new build custom home located on acreage with a lake. It is filled with luxurious materials and family friendly details.
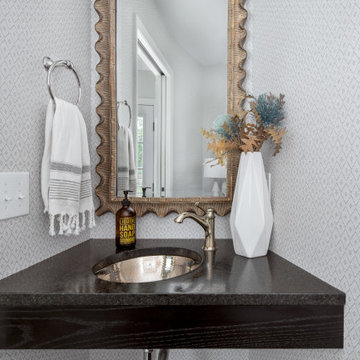
Стильный дизайн: маленький туалет в стиле неоклассика (современная классика) с серыми стенами, врезной раковиной, столешницей из гранита и черной столешницей для на участке и в саду - последний тренд

Our studio designed this luxury home by incorporating the house's sprawling golf course views. This resort-like home features three stunning bedrooms, a luxurious master bath with a freestanding tub, a spacious kitchen, a stylish formal living room, a cozy family living room, and an elegant home bar.
We chose a neutral palette throughout the home to amplify the bright, airy appeal of the home. The bedrooms are all about elegance and comfort, with soft furnishings and beautiful accessories. We added a grey accent wall with geometric details in the bar area to create a sleek, stylish look. The attractive backsplash creates an interesting focal point in the kitchen area and beautifully complements the gorgeous countertops. Stunning lighting, striking artwork, and classy decor make this lovely home look sophisticated, cozy, and luxurious.
---
Project completed by Wendy Langston's Everything Home interior design firm, which serves Carmel, Zionsville, Fishers, Westfield, Noblesville, and Indianapolis.
For more about Everything Home, see here: https://everythinghomedesigns.com/
To learn more about this project, see here:
https://everythinghomedesigns.com/portfolio/modern-resort-living/
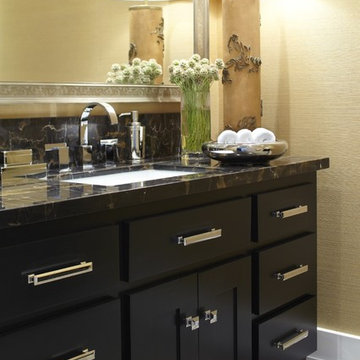
URRUTIA DESIGN
Photography by Matt Sartain
На фото: туалет в стиле неоклассика (современная классика) с врезной раковиной, фасадами в стиле шейкер, черными фасадами, мраморной столешницей и черной столешницей
На фото: туалет в стиле неоклассика (современная классика) с врезной раковиной, фасадами в стиле шейкер, черными фасадами, мраморной столешницей и черной столешницей

How do you bring a small space to the next level? Tile all the way up to the ceiling! This 3 dimensional, marble tile bounces off the wall and gives the space the wow it desires. It compliments the soapstone vanity top and the floating, custom vanity but neither get ignored.
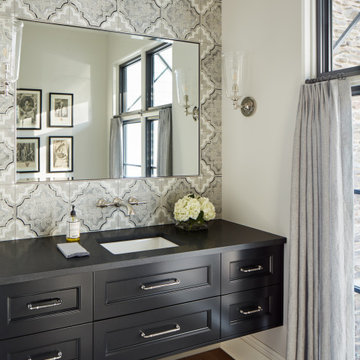
Пример оригинального дизайна: туалет в стиле неоклассика (современная классика) с черными фасадами, керамогранитной плиткой, белыми стенами, столешницей из искусственного кварца, коричневым полом, черной столешницей, подвесной тумбой, фасадами с утопленной филенкой, серой плиткой, темным паркетным полом и врезной раковиной
Туалет с врезной раковиной и черной столешницей – фото дизайна интерьера
3