Туалет с унитазом-моноблоком и столешницей из кварцита – фото дизайна интерьера
Сортировать:
Бюджет
Сортировать:Популярное за сегодня
21 - 40 из 434 фото
1 из 3

На фото: туалет среднего размера в стиле модернизм с серыми фасадами, унитазом-моноблоком, черной плиткой, плиткой кабанчик, светлым паркетным полом, врезной раковиной, столешницей из кварцита, серой столешницей, подвесной тумбой, сводчатым потолком и бежевыми стенами с

Matching powder room to the kitchen's minimalist style!
Свежая идея для дизайна: маленький туалет в скандинавском стиле с плоскими фасадами, светлыми деревянными фасадами, унитазом-моноблоком, белыми стенами, полом из керамогранита, настольной раковиной, столешницей из кварцита, серым полом, серой столешницей и подвесной тумбой для на участке и в саду - отличное фото интерьера
Свежая идея для дизайна: маленький туалет в скандинавском стиле с плоскими фасадами, светлыми деревянными фасадами, унитазом-моноблоком, белыми стенами, полом из керамогранита, настольной раковиной, столешницей из кварцита, серым полом, серой столешницей и подвесной тумбой для на участке и в саду - отличное фото интерьера
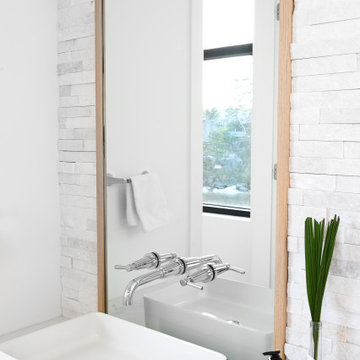
A contemporary west coast home inspired by its surrounding coastlines & greenbelt. With this busy family of all different professions, it was important to create optimal storage throughout the home to hide away odds & ends. A love of entertain made for a large kitchen, sophisticated wine storage & a pool table room for a hide away for the young adults. This space was curated for all ages of the home.
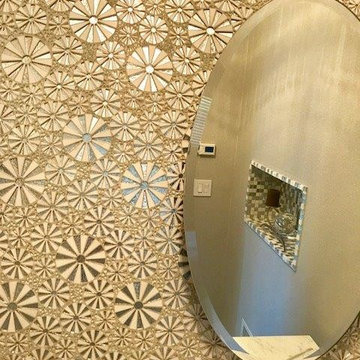
Пример оригинального дизайна: туалет среднего размера в стиле фьюжн с открытыми фасадами, унитазом-моноблоком, разноцветными стенами, полом из известняка, врезной раковиной, столешницей из кварцита и бежевым полом

Стильный дизайн: маленький туалет в морском стиле с фасадами в стиле шейкер, белыми фасадами, унитазом-моноблоком, белой плиткой, бежевыми стенами, полом из керамогранита, настольной раковиной, столешницей из кварцита, белым полом, белой столешницей, встроенной тумбой и обоями на стенах для на участке и в саду - последний тренд

TEAM
Architect: Mellowes & Paladino Architects
Interior Design: LDa Architecture & Interiors
Builder: Kistler & Knapp Builders
Photographer: Sean Litchfield Photography

Goals
While their home provided them with enough square footage, the original layout caused for many rooms to be underutilized. The closed off kitchen and dining room were disconnected from the other common spaces of the home causing problems with circulation and limited sight-lines. A tucked-away powder room was also inaccessible from the entryway and main living spaces in the house.
Our Design Solution
We sought out to improve the functionality of this home by opening up walls, relocating rooms, and connecting the entryway to the mudroom. By moving the kitchen into the formerly over-sized family room, it was able to really become the heart of the home with access from all of the other rooms in the house. Meanwhile, the adjacent family room was made into a cozy, comfortable space with updated fireplace and new cathedral style ceiling with skylights. The powder room was relocated to be off of the entry, making it more accessible for guests.
A transitional style with rustic accents was used throughout the remodel for a cohesive first floor design. White and black cabinets were complimented with brass hardware and custom wood features, including a hood top and accent wall over the fireplace. Between each room, walls were thickened and archway were put in place, providing the home with even more character.

A glammed-up Half bathroom for a sophisticated modern family.
A warm/dark color palette to accentuate the luxe chrome accents. A unique metallic wallpaper design combined with a wood slats wall design and the perfect paint color
generated a dark moody yet luxurious half-bathroom.

Farmhouse Powder Room with oversized mirror and herringbone floor tile.
Just the Right Piece
Warren, NJ 07059
На фото: туалет среднего размера в стиле кантри с фасадами островного типа, коричневыми фасадами, унитазом-моноблоком, бежевыми стенами, полом из керамической плитки, врезной раковиной, столешницей из кварцита, серым полом, бежевой столешницей и напольной тумбой с
На фото: туалет среднего размера в стиле кантри с фасадами островного типа, коричневыми фасадами, унитазом-моноблоком, бежевыми стенами, полом из керамической плитки, врезной раковиной, столешницей из кварцита, серым полом, бежевой столешницей и напольной тумбой с
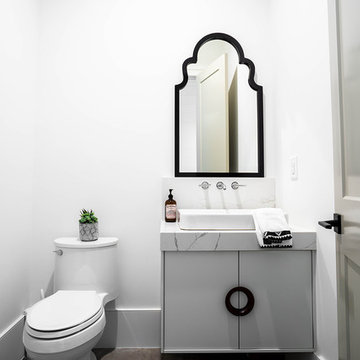
На фото: маленький туалет в стиле модернизм с плоскими фасадами, белыми фасадами, унитазом-моноблоком, белыми стенами, настольной раковиной, столешницей из кварцита и белой столешницей для на участке и в саду
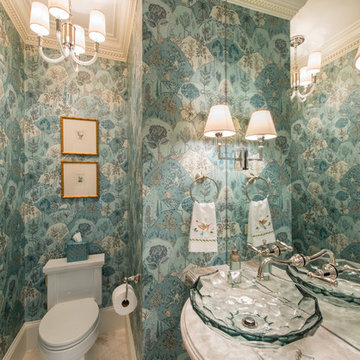
Alexandria, Virginia Traditional Powder Room Design by #SarahTurner4JenniferGilmer
http://www.gilmerkitchens.com/
Photography by John Cole Photography
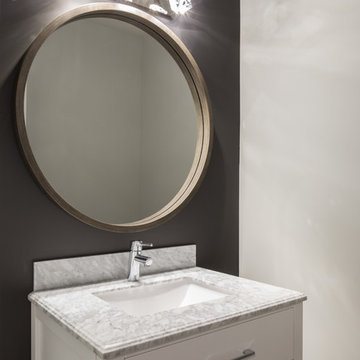
Powder Room
На фото: большой туалет в стиле модернизм с фасадами в стиле шейкер, белыми фасадами, унитазом-моноблоком, белыми стенами, паркетным полом среднего тона, подвесной раковиной, столешницей из кварцита, серым полом и серой столешницей с
На фото: большой туалет в стиле модернизм с фасадами в стиле шейкер, белыми фасадами, унитазом-моноблоком, белыми стенами, паркетным полом среднего тона, подвесной раковиной, столешницей из кварцита, серым полом и серой столешницей с
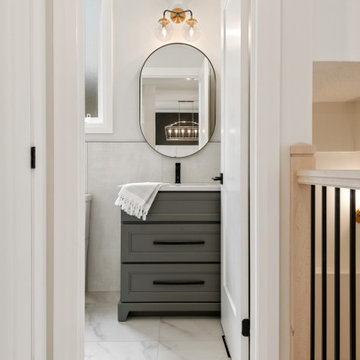
Discover how Essence Designs transformed a small powder room into a stunning and impactful space. Explore the power of intricate details, from the moss grey vanity to black hardware, mixed-finish vanity light, and captivating tile choices. Step into this compact yet remarkable design and be inspired. Contact Essence Designs to bring your interior design project to life.
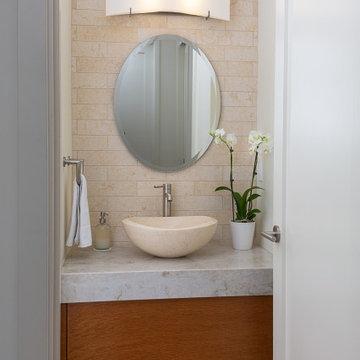
Источник вдохновения для домашнего уюта: туалет с плоскими фасадами, коричневыми фасадами, унитазом-моноблоком, бежевой плиткой, каменной плиткой, белыми стенами, темным паркетным полом, настольной раковиной, столешницей из кварцита, коричневым полом, бежевой столешницей и подвесной тумбой
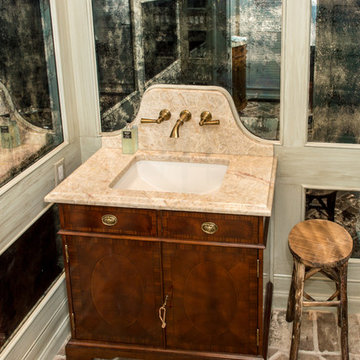
Countertop for the vanity in the powder room is a Tajmahal polished quartzite in a milky brown color and an Ogee edged detail enhancement. The owner chose antique mirrors to go from floor to ceiling for an interesting feature. The faucets go through the wall to allow for more counter space. The scalloped backsplash is a nice detail. The floor is a traditional Savannah red brick installed in a herringbone pattern.

На фото: маленький туалет в стиле лофт с плоскими фасадами, фасадами цвета дерева среднего тона, унитазом-моноблоком, разноцветной плиткой, керамогранитной плиткой, белыми стенами, полом из винила, настольной раковиной, столешницей из кварцита, коричневым полом и серой столешницей для на участке и в саду с
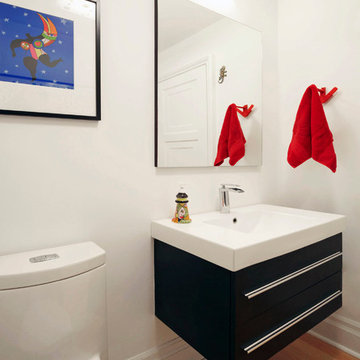
Photo by Chris Lawson
На фото: маленький туалет в стиле модернизм с унитазом-моноблоком, белыми стенами, плоскими фасадами, черными фасадами, паркетным полом среднего тона, монолитной раковиной, столешницей из кварцита и коричневым полом для на участке и в саду с
На фото: маленький туалет в стиле модернизм с унитазом-моноблоком, белыми стенами, плоскими фасадами, черными фасадами, паркетным полом среднего тона, монолитной раковиной, столешницей из кварцита и коричневым полом для на участке и в саду с

First floor powder room.
На фото: маленький туалет в стиле неоклассика (современная классика) с фасадами в стиле шейкер, серыми фасадами, унитазом-моноблоком, серой плиткой, серыми стенами, мраморным полом, врезной раковиной, столешницей из кварцита, белым полом, серой столешницей и напольной тумбой для на участке и в саду
На фото: маленький туалет в стиле неоклассика (современная классика) с фасадами в стиле шейкер, серыми фасадами, унитазом-моноблоком, серой плиткой, серыми стенами, мраморным полом, врезной раковиной, столешницей из кварцита, белым полом, серой столешницей и напольной тумбой для на участке и в саду

The powder room is characterized by a maple vanity with a Twilight Mountain stain finish, creating a warm and inviting ambiance. The white quartz countertop is a perfect complement to the vanity while the black hardware is a striking accent, creating a bold and modern look that contrasts beautifully with the warmth of the wood. The open shelving provides a functional and stylish storage solution, allowing for easy access to essential items while also displaying decorative pieces.

На фото: маленький туалет в стиле неоклассика (современная классика) с фасадами в стиле шейкер, темными деревянными фасадами, унитазом-моноблоком, белой плиткой, керамогранитной плиткой, белыми стенами, врезной раковиной, столешницей из кварцита, белой столешницей и встроенной тумбой для на участке и в саду с
Туалет с унитазом-моноблоком и столешницей из кварцита – фото дизайна интерьера
2