Туалет с унитазом-моноблоком и серыми стенами – фото дизайна интерьера
Сортировать:
Бюджет
Сортировать:Популярное за сегодня
61 - 80 из 1 816 фото
1 из 3

Free ebook, Creating the Ideal Kitchen. DOWNLOAD NOW
This project started out as a kitchen remodel but ended up as so much more. As the original plan started to take shape, some water damage provided the impetus to remodel a small upstairs hall bath. Once this bath was complete, the homeowners enjoyed the result so much that they decided to set aside the kitchen and complete a large master bath remodel. Once that was completed, we started planning for the kitchen!
Doing the bump out also allowed the opportunity for a small mudroom and powder room right off the kitchen as well as re-arranging some openings to allow for better traffic flow throughout the entire first floor. The result is a comfortable up-to-date home that feels both steeped in history yet allows for today’s style of living.
Designed by: Susan Klimala, CKD, CBD
Photography by: Mike Kaskel
For more information on kitchen and bath design ideas go to: www.kitchenstudio-ge.com

Свежая идея для дизайна: маленький туалет в современном стиле с плоскими фасадами, светлыми деревянными фасадами, унитазом-моноблоком, серыми стенами, мраморным полом, врезной раковиной, мраморной столешницей, белым полом и белой столешницей для на участке и в саду - отличное фото интерьера

На фото: маленький туалет в стиле модернизм с подвесной раковиной, плоскими фасадами, темными деревянными фасадами, унитазом-моноблоком, серой плиткой, каменной плиткой, серыми стенами и полом из известняка для на участке и в саду

The powder room, nestled just off the main foyer, beckons with its timeless allure and inviting ambiance. As you enter, your gaze is immediately drawn to the focal point of the space: a meticulously crafted flat-cut white oak vanity. The vanity, handcrafted with care, exudes a rustic yet refined charm, its smooth surface showcasing the natural grain and texture of the wood.
The warm tones of the oak complement the soft, neutral palette of the room, creating a harmonious balance between traditional and contemporary aesthetics. The vanity features clean lines and subtle detailing, adding a touch of sophistication to the space.
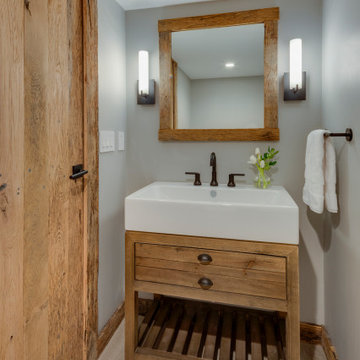
TEAM
Architect: LDa Architecture & Interiors
Interior Design: LDa Architecture & Interiors
Builder: Kistler & Knapp Builders, Inc.
Photographer: Greg Premru Photography

This beautiful showcase home offers a blend of crisp, uncomplicated modern lines and a touch of farmhouse architectural details. The 5,100 square feet single level home with 5 bedrooms, 3 ½ baths with a large vaulted bonus room over the garage is delightfully welcoming.
For more photos of this project visit our website: https://wendyobrienid.com.
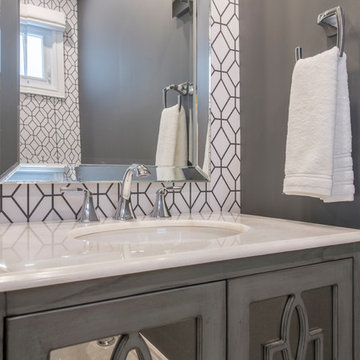
На фото: маленький туалет в современном стиле с стеклянными фасадами, серыми фасадами, унитазом-моноблоком, серыми стенами, полом из керамической плитки, врезной раковиной, столешницей из искусственного камня и бежевым полом для на участке и в саду с

This sweet Powder Room was created to make visitors smile upon entry. The blue cabinet is complimented by a light quartz counter, vessel sink, a painted wood oval mirror and simple light fixture. The transitional floral pattern is a greige background with white pattern is a fun punch of dynamic-ness to this small space.

Пример оригинального дизайна: маленький туалет в стиле кантри с плоскими фасадами, искусственно-состаренными фасадами, унитазом-моноблоком, серыми стенами, паркетным полом среднего тона, настольной раковиной, мраморной столешницей, коричневым полом и белой столешницей для на участке и в саду
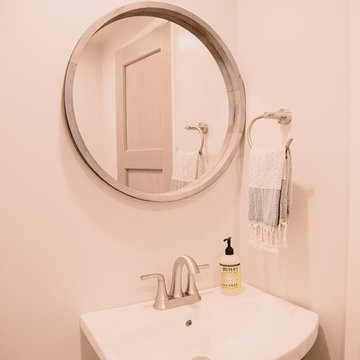
Annie W Photography
Идея дизайна: маленький туалет в стиле рустика с унитазом-моноблоком, белой плиткой, серыми стенами, полом из бамбука, раковиной с пьедесталом и коричневым полом для на участке и в саду
Идея дизайна: маленький туалет в стиле рустика с унитазом-моноблоком, белой плиткой, серыми стенами, полом из бамбука, раковиной с пьедесталом и коричневым полом для на участке и в саду
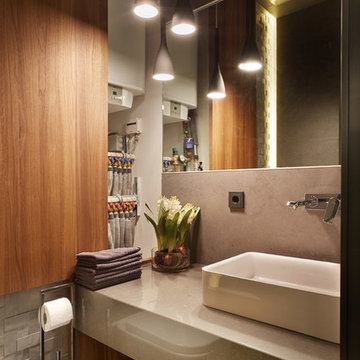
Дмитрий Лившиц
На фото: туалет среднего размера в современном стиле с серыми фасадами, унитазом-моноблоком, серой плиткой, керамогранитной плиткой, серыми стенами, настольной раковиной и столешницей из искусственного кварца
На фото: туалет среднего размера в современном стиле с серыми фасадами, унитазом-моноблоком, серой плиткой, керамогранитной плиткой, серыми стенами, настольной раковиной и столешницей из искусственного кварца
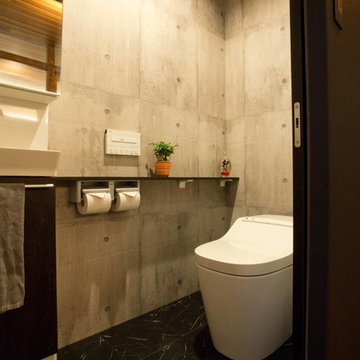
インダストリアルヴィンテージハウス
Свежая идея для дизайна: туалет среднего размера в стиле лофт с темными деревянными фасадами, унитазом-моноблоком, серыми стенами, полом из винила, черным полом, плоскими фасадами и настольной раковиной - отличное фото интерьера
Свежая идея для дизайна: туалет среднего размера в стиле лофт с темными деревянными фасадами, унитазом-моноблоком, серыми стенами, полом из винила, черным полом, плоскими фасадами и настольной раковиной - отличное фото интерьера
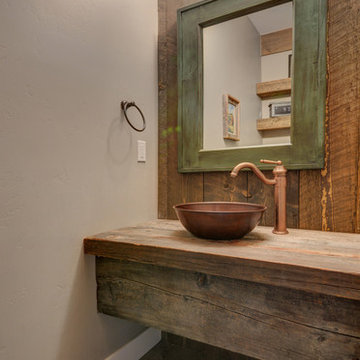
Пример оригинального дизайна: туалет в стиле рустика с унитазом-моноблоком, серыми стенами, полом из керамогранита, настольной раковиной, столешницей из дерева и коричневой столешницей
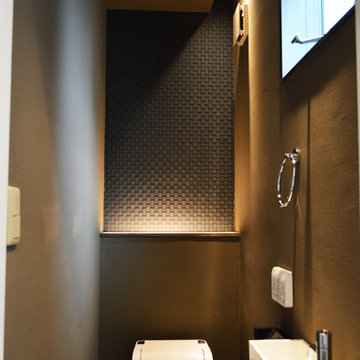
Стильный дизайн: туалет в современном стиле с унитазом-моноблоком, серыми стенами и черным полом - последний тренд
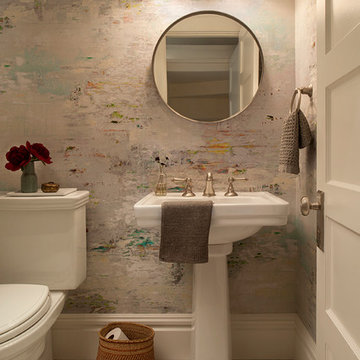
For this San Francisco family of five, RBD was hired to make the space unique and functional for three toddlers under the age of four, but to also maintain a sophisticated look. Wallpaper covers the Dining Room, Powder Room, Master Bathroom, and the inside of the Entry Closet for a fun treat each time it gets opened! With furnishings, lighting, window treatments, plants and accessories RBD transformed the home from mostly grays and whites to a space with personality and warmth.
With the partnership of Ted Boerner RBD helped design a custom television cabinet to conceal the TV and AV equipment in the living room. Across the way sits a kid-friendly blueberry leather sofa perfect for movie nights. Finally, a custom piece of art by Donna Walker was commissioned to tie the room together. In the dining room RBD worked around the client's existing teak table and paired it with Viennese Modernist Chairs in the manner of Oswald Haerdtl. Lastly a Jonathan Browning chandelier is paired with a Pinch sideboard and Anewall Wallpaper for casual sophistication.
Photography by: Sharon Risedorph
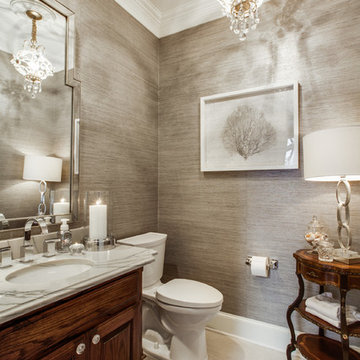
Источник вдохновения для домашнего уюта: туалет среднего размера в классическом стиле с фасадами с выступающей филенкой, темными деревянными фасадами, унитазом-моноблоком, серыми стенами и врезной раковиной
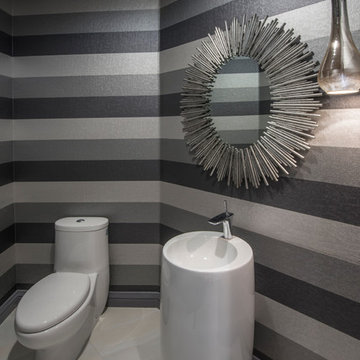
Granite Bay Residence
На фото: туалет в современном стиле с раковиной с пьедесталом, унитазом-моноблоком, белой плиткой, серыми стенами и полом из керамогранита с
На фото: туалет в современном стиле с раковиной с пьедесталом, унитазом-моноблоком, белой плиткой, серыми стенами и полом из керамогранита с

Clean lines, a slight nod to the clients love of MCM styling whilst being in sympathy with the home's heritage nature all combine beautifully in this Guest Bathroom to make it a joy to be in.
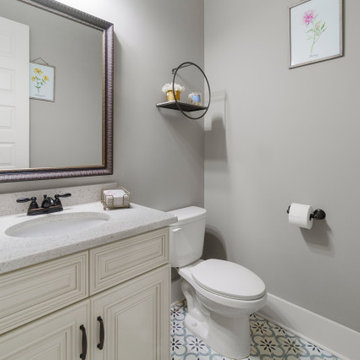
Powder room of Arbor Creek. View House Plan THD-1389: https://www.thehousedesigners.com/plan/the-ingalls-1389

We always say that a powder room is the “gift” you give to the guests in your home; a special detail here and there, a touch of color added, and the space becomes a delight! This custom beauty, completed in January 2020, was carefully crafted through many construction drawings and meetings.
We intentionally created a shallower depth along both sides of the sink area in order to accommodate the location of the door openings. (The right side of the image leads to the foyer, while the left leads to a closet water closet room.) We even had the casing/trim applied after the countertop was installed in order to bring the marble in one piece! Setting the height of the wall faucet and wall outlet for the exposed P-Trap meant careful calculation and precise templating along the way, with plenty of interior construction drawings. But for such detail, it was well worth it.
From the book-matched miter on our black and white marble, to the wall mounted faucet in matte black, each design element is chosen to play off of the stacked metallic wall tile and scones. Our homeowners were thrilled with the results, and we think their guests are too!
Туалет с унитазом-моноблоком и серыми стенами – фото дизайна интерьера
4