Туалет с унитазом-моноблоком и полом из ламината – фото дизайна интерьера
Сортировать:
Бюджет
Сортировать:Популярное за сегодня
21 - 40 из 97 фото
1 из 3

Our clients are a family of four living in a four bedroom substantially sized detached home. Although their property has adequate bedroom space for them and their two children, the layout of the downstairs living space was not functional and it obstructed their everyday life, making entertaining and family gatherings difficult.
Our brief was to maximise the potential of their property to develop much needed quality family space and turn their non functional house into their forever family home.
Concept
The couple aspired to increase the size of the their property to create a modern family home with four generously sized bedrooms and a larger downstairs open plan living space to enhance their family life.
The development of the design for the extension to the family living space intended to emulate the style and character of the adjacent 1970s housing, with particular features being given a contemporary modern twist.
Our Approach
The client’s home is located in a quiet cul-de-sac on a suburban housing estate. Their home nestles into its well-established site, with ample space between the neighbouring properties and has considerable garden space to the rear, allowing the design to take full advantage of the land available.
The levels of the site were perfect for developing a generous amount of floor space as a new extension to the property, with little restrictions to the layout & size of the site.
The size and layout of the site presented the opportunity to substantially extend and reconfigure the family home to create a series of dynamic living spaces oriented towards the large, south-facing garden.
The new family living space provides:
Four generous bedrooms
Master bedroom with en-suite toilet and shower facilities.
Fourth/ guest bedroom with French doors opening onto a first floor balcony.
Large open plan kitchen and family accommodation
Large open plan dining and living area
Snug, cinema or play space
Open plan family space with bi-folding doors that open out onto decked garden space
Light and airy family space, exploiting the south facing rear aspect with the full width bi-fold doors and roof lights in the extended upstairs rooms.
The design of the newly extended family space complements the style & character of the surrounding residential properties with plain windows, doors and brickwork to emulate the general theme of the local area.
Careful design consideration has been given to the neighbouring properties throughout the scheme. The scale and proportions of the newly extended home corresponds well with the adjacent properties.
The new generous family living space to the rear of the property bears no visual impact on the streetscape, yet the design responds to the living patterns of the family providing them with the tailored forever home they dreamed of.
Find out what our clients' say here
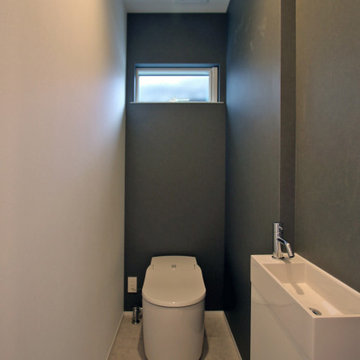
Стильный дизайн: туалет в стиле модернизм с унитазом-моноблоком, серыми стенами, полом из ламината, монолитной раковиной, коричневым полом, акцентной стеной, напольной тумбой и потолком с обоями - последний тренд
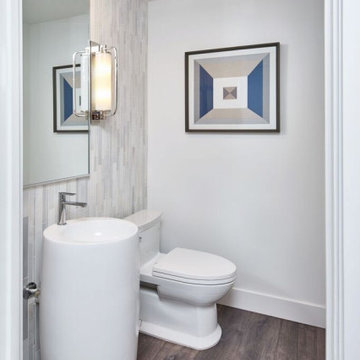
На фото: туалет в современном стиле с унитазом-моноблоком, серой плиткой, керамогранитной плиткой, полом из ламината, раковиной с пьедесталом, коричневым полом и напольной тумбой с
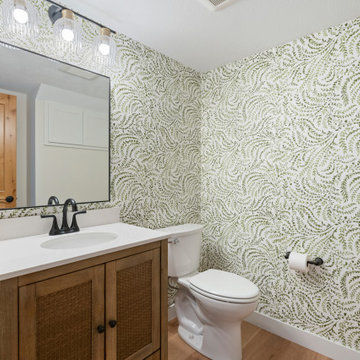
Источник вдохновения для домашнего уюта: туалет в морском стиле с фасадами с филенкой типа жалюзи, коричневыми фасадами, унитазом-моноблоком, полом из ламината, врезной раковиной, столешницей из искусственного кварца, коричневым полом, белой столешницей, напольной тумбой и обоями на стенах
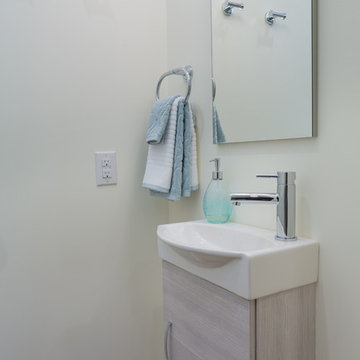
Стильный дизайн: маленький туалет в стиле неоклассика (современная классика) с плоскими фасадами, светлыми деревянными фасадами, унитазом-моноблоком, серыми стенами, полом из ламината, подвесной раковиной и коричневым полом для на участке и в саду - последний тренд
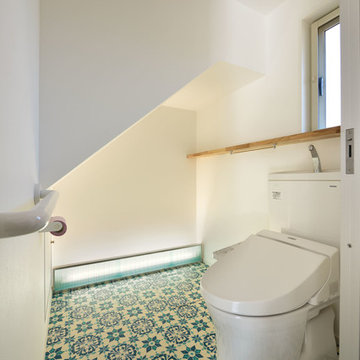
Nacasa & Partners
На фото: маленький туалет в скандинавском стиле с открытыми фасадами, бежевыми фасадами, унитазом-моноблоком, полом из ламината и синим полом для на участке и в саду с
На фото: маленький туалет в скандинавском стиле с открытыми фасадами, бежевыми фасадами, унитазом-моноблоком, полом из ламината и синим полом для на участке и в саду с
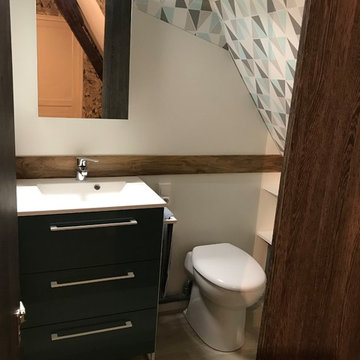
Ségolène GOGO
На фото: маленький туалет в современном стиле с плоскими фасадами, коричневыми фасадами, унитазом-моноблоком, белыми стенами, полом из ламината, подвесной раковиной, столешницей из плитки, коричневым полом и белой столешницей для на участке и в саду
На фото: маленький туалет в современном стиле с плоскими фасадами, коричневыми фасадами, унитазом-моноблоком, белыми стенами, полом из ламината, подвесной раковиной, столешницей из плитки, коричневым полом и белой столешницей для на участке и в саду
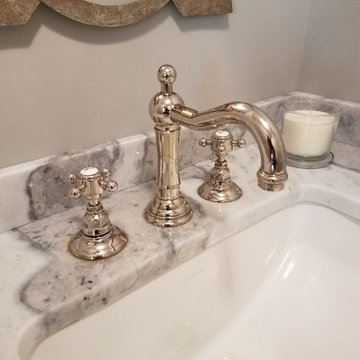
Пример оригинального дизайна: маленький туалет в стиле неоклассика (современная классика) с фасадами с утопленной филенкой, искусственно-состаренными фасадами, унитазом-моноблоком, серыми стенами, полом из ламината, врезной раковиной, мраморной столешницей и серым полом для на участке и в саду
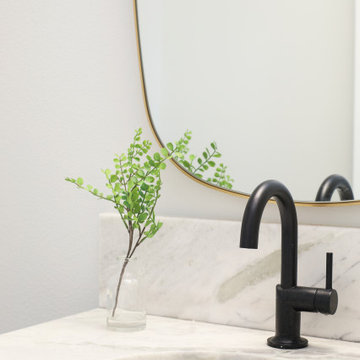
Свежая идея для дизайна: большой туалет в стиле неоклассика (современная классика) с фасадами с декоративным кантом, белыми фасадами, полом из ламината, белым полом, унитазом-моноблоком, белыми стенами, врезной раковиной, столешницей из искусственного кварца, белой столешницей и встроенной тумбой - отличное фото интерьера
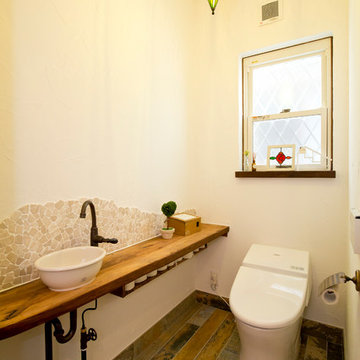
Идея дизайна: туалет в средиземноморском стиле с открытыми фасадами, темными деревянными фасадами, унитазом-моноблоком, разноцветной плиткой, керамогранитной плиткой, белыми стенами, полом из ламината, настольной раковиной, столешницей из дерева, разноцветным полом и коричневой столешницей
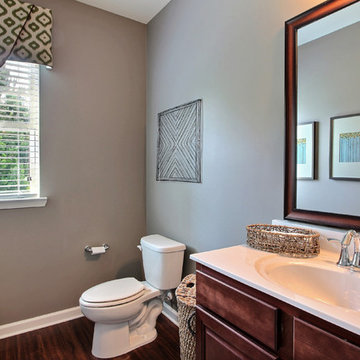
Amy Green
Идея дизайна: большой туалет в классическом стиле с унитазом-моноблоком, полом из ламината, монолитной раковиной, мраморной столешницей, фасадами в стиле шейкер, темными деревянными фасадами, серой плиткой, серыми стенами и коричневым полом
Идея дизайна: большой туалет в классическом стиле с унитазом-моноблоком, полом из ламината, монолитной раковиной, мраморной столешницей, фасадами в стиле шейкер, темными деревянными фасадами, серой плиткой, серыми стенами и коричневым полом
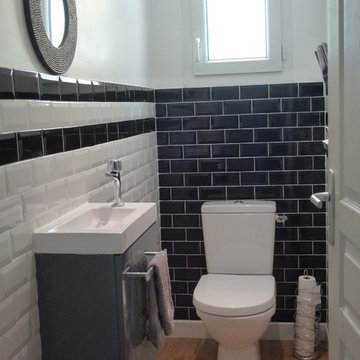
Des toilettes démodées, des tuyaux apparents, les nouveaux propriétaires m'ont demandé de rénover cet espace.
L'ancien carrelage a été recouvert par du parquet chaleureux, les murs ont été habillés de carrelage métro noir et blanc, un nouveau lave-mains a été installé avec un miroir, les murs ont été repeints en blanc pour plus de luminosité.
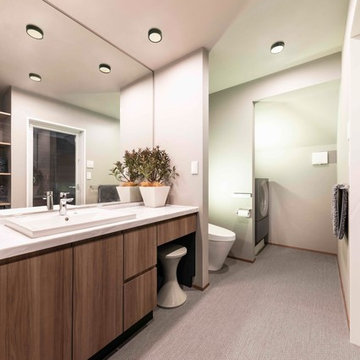
ワンボール、ワイドカウンターの洗面化粧台。
ミラーをカウンターと同等の幅にすることで
空間の広がりを感じます。
На фото: туалет среднего размера в стиле модернизм с фасадами островного типа, коричневыми фасадами, унитазом-моноблоком, серыми стенами, полом из ламината, накладной раковиной, столешницей из искусственного камня, серым полом и белой столешницей
На фото: туалет среднего размера в стиле модернизм с фасадами островного типа, коричневыми фасадами, унитазом-моноблоком, серыми стенами, полом из ламината, накладной раковиной, столешницей из искусственного камня, серым полом и белой столешницей
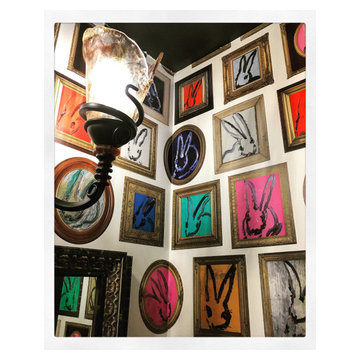
Updated this drab and dated powder room to the ultimate conversation piece. My client took my advice to install this fabulous bunny wallpaper in her powder room. It is quite the talk of the parties and she and her guests love it (and so do I)! Go BOLD!
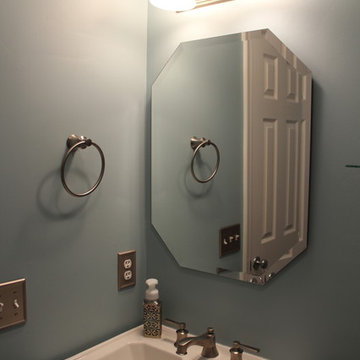
На фото: туалет в классическом стиле с унитазом-моноблоком, синими стенами, бежевым полом и полом из ламината с
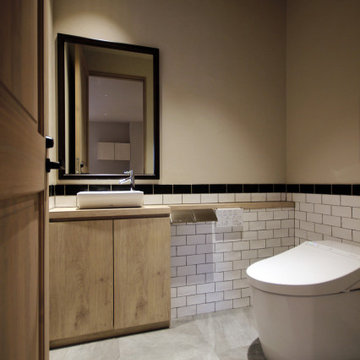
Стильный дизайн: маленький туалет в классическом стиле с фасадами островного типа, фасадами цвета дерева среднего тона, унитазом-моноблоком, белой плиткой, керамогранитной плиткой, белыми стенами, полом из ламината, настольной раковиной, столешницей из дерева, серым полом и бежевой столешницей для на участке и в саду - последний тренд
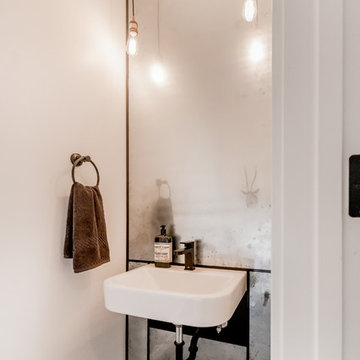
D&M Images
На фото: маленький туалет в стиле ретро с плоскими фасадами, унитазом-моноблоком, белыми стенами, полом из ламината, консольной раковиной и черным полом для на участке и в саду с
На фото: маленький туалет в стиле ретро с плоскими фасадами, унитазом-моноблоком, белыми стенами, полом из ламината, консольной раковиной и черным полом для на участке и в саду с
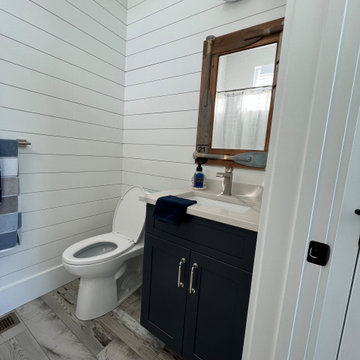
blue and white coastal inspired half bath with indigo 30" Fabuwood vanity and shiplap backsplash
Идея дизайна: маленький туалет с фасадами в стиле шейкер, черными фасадами, унитазом-моноблоком, белой плиткой, плиткой под дерево, белыми стенами, полом из ламината, врезной раковиной, столешницей из искусственного кварца, серым полом и серой столешницей для на участке и в саду
Идея дизайна: маленький туалет с фасадами в стиле шейкер, черными фасадами, унитазом-моноблоком, белой плиткой, плиткой под дерево, белыми стенами, полом из ламината, врезной раковиной, столешницей из искусственного кварца, серым полом и серой столешницей для на участке и в саду
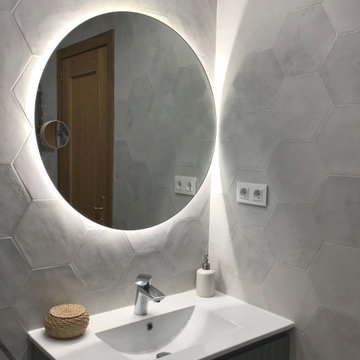
Cuarto de baño verde y gris reformado con azulejos hexagonales con motivos florales y grifería y adornos cromados.
Стильный дизайн: туалет в стиле модернизм с фасадами островного типа, белыми фасадами, унитазом-моноблоком, белой плиткой, керамической плиткой, серыми стенами, полом из ламината, подвесной раковиной и бежевым полом - последний тренд
Стильный дизайн: туалет в стиле модернизм с фасадами островного типа, белыми фасадами, унитазом-моноблоком, белой плиткой, керамической плиткой, серыми стенами, полом из ламината, подвесной раковиной и бежевым полом - последний тренд
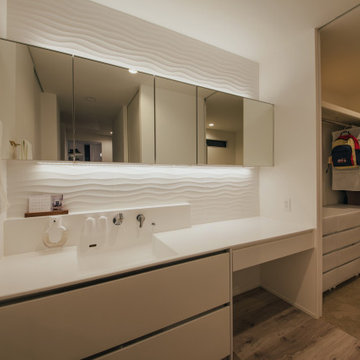
На фото: туалет среднего размера: освещение в стиле модернизм с унитазом-моноблоком, напольной тумбой, потолком с обоями, обоями на стенах, белыми фасадами, белой плиткой, керамогранитной плиткой, белыми стенами, полом из ламината, монолитной раковиной, столешницей из искусственного камня, бежевым полом и белой столешницей с
Туалет с унитазом-моноблоком и полом из ламината – фото дизайна интерьера
2