Туалет с унитазом-моноблоком и полом из керамической плитки – фото дизайна интерьера
Сортировать:
Бюджет
Сортировать:Популярное за сегодня
81 - 100 из 1 465 фото
1 из 3
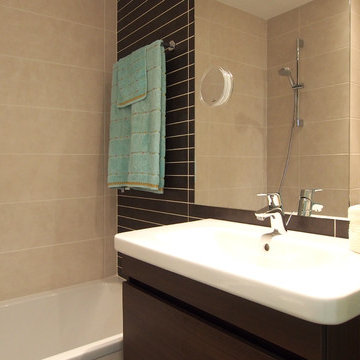
LAURA MARTINEZ CASARES
Идея дизайна: маленький туалет в современном стиле с плоскими фасадами, темными деревянными фасадами, унитазом-моноблоком, бежевой плиткой, керамической плиткой, коричневыми стенами, полом из керамической плитки, раковиной с несколькими смесителями, столешницей из искусственного кварца, бежевым полом и белой столешницей для на участке и в саду
Идея дизайна: маленький туалет в современном стиле с плоскими фасадами, темными деревянными фасадами, унитазом-моноблоком, бежевой плиткой, керамической плиткой, коричневыми стенами, полом из керамической плитки, раковиной с несколькими смесителями, столешницей из искусственного кварца, бежевым полом и белой столешницей для на участке и в саду
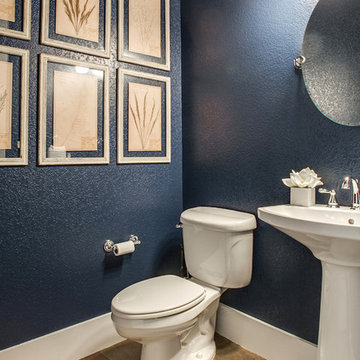
Pulp Design Studios completed this whole home refresh contrasting rustic elements like stone and reclaimed wood with modern furnishings and bursts of color to create interest and artful layers. By revamping existing furniture with higher-end fabric and selecting multi-functional pieces, Pulp was able to keep the budget in-check and create a collected look in this rural home.
Interior Design by Pulp Design Studios http://pulpdesignstudios.com
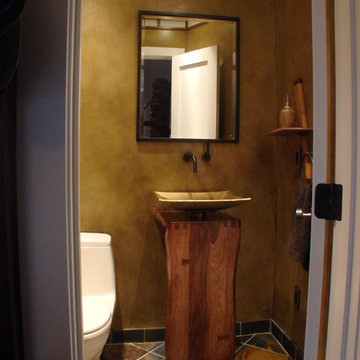
На фото: маленький туалет в восточном стиле с унитазом-моноблоком, бежевыми стенами, полом из керамической плитки, настольной раковиной и серым полом для на участке и в саду
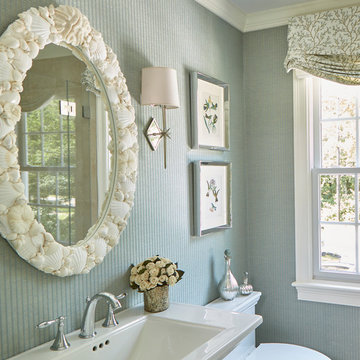
Источник вдохновения для домашнего уюта: туалет среднего размера в морском стиле с унитазом-моноблоком, серыми стенами, полом из керамической плитки, раковиной с пьедесталом и бежевым полом
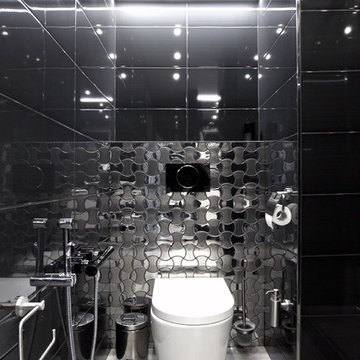
Салов Александр, Осецкая Татьяна, Горшкова Алена
На фото: маленький туалет в современном стиле с унитазом-моноблоком, черной плиткой, черными стенами и полом из керамической плитки для на участке и в саду
На фото: маленький туалет в современном стиле с унитазом-моноблоком, черной плиткой, черными стенами и полом из керамической плитки для на участке и в саду
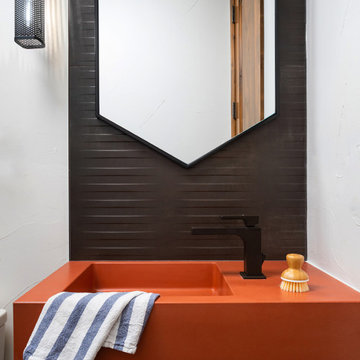
Идея дизайна: маленький туалет в современном стиле с оранжевыми фасадами, унитазом-моноблоком, черной плиткой, керамической плиткой, белыми стенами, полом из керамической плитки, консольной раковиной, столешницей из бетона, серым полом, оранжевой столешницей и подвесной тумбой для на участке и в саду
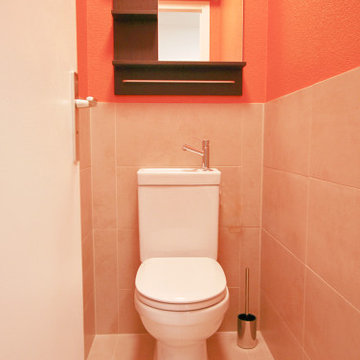
The owner was happy to carry the bright walls into the WC. We intentionally omitted the mosaic in this tiny space to avoid visually overcrowding but instead extended the 30x60 floor tile up the walls to protect water splashes from the sink.
The economical and compact toilet includes small or large flush options and the integrated rear hand basin has its own compact tap.
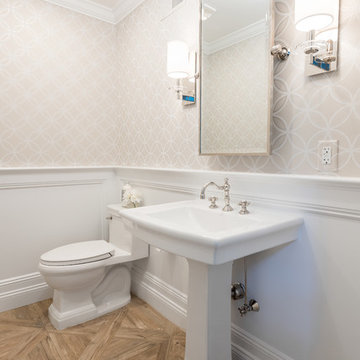
Red Ranch Studios.
bathroom floor xbathroom flooring xbathroom mirror xBATHROOM PLACE xbathroom sconce xceramic tile xceramic wood tile xcircular wallpaper xparquet flooring xparquet tile floor xpedestal sink xpowder room xpowder room sink xThibuat wallpaper xWallpaper x

This remodeled Escondido powder room features colonial gold granite counter tops with a Moen Eva faucet. It features Starmark maple wood cabinets and Richleau doors with a butter cream bronze glaze. Photo by Scott Basile.
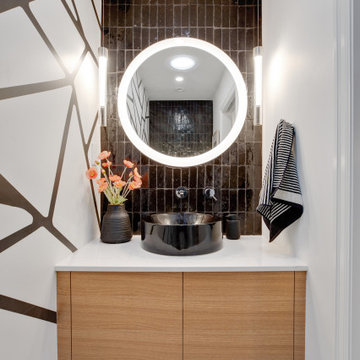
The wall in the powder bathroom was painted a geometric pattern for impact. A floating wood vanity, black tiled backsplash, and lit round mirror add to the look.
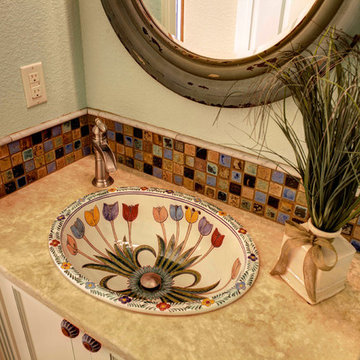
Custom painted and designed vanity with imported talavera sink.
Стильный дизайн: маленький туалет в классическом стиле с фасадами в стиле шейкер, белыми фасадами, унитазом-моноблоком, разноцветной плиткой, плиткой мозаикой, зелеными стенами, полом из керамической плитки, накладной раковиной и мраморной столешницей для на участке и в саду - последний тренд
Стильный дизайн: маленький туалет в классическом стиле с фасадами в стиле шейкер, белыми фасадами, унитазом-моноблоком, разноцветной плиткой, плиткой мозаикой, зелеными стенами, полом из керамической плитки, накладной раковиной и мраморной столешницей для на участке и в саду - последний тренд
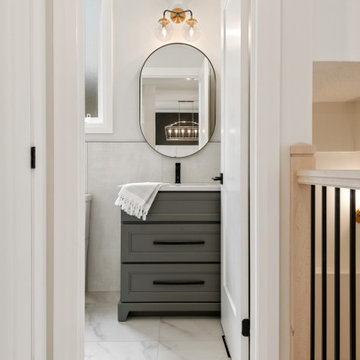
Discover how Essence Designs transformed a small powder room into a stunning and impactful space. Explore the power of intricate details, from the moss grey vanity to black hardware, mixed-finish vanity light, and captivating tile choices. Step into this compact yet remarkable design and be inspired. Contact Essence Designs to bring your interior design project to life.

Cloakroom Bathroom in Storrington, West Sussex
Plenty of stylish elements combine in this compact cloakroom, which utilises a unique tile choice and designer wallpaper option.
The Brief
This client wanted to create a unique theme in their downstairs cloakroom, which previously utilised a classic but unmemorable design.
Naturally the cloakroom was to incorporate all usual amenities, but with a design that was a little out of the ordinary.
Design Elements
Utilising some of our more unique options for a renovation, bathroom designer Martin conjured a design to tick all the requirements of this brief.
The design utilises textured neutral tiles up to half height, with the client’s own William Morris designer wallpaper then used up to the ceiling coving. Black accents are used throughout the room, like for the basin and mixer, and flush plate.
To hold hand towels and heat the small space, a compact full-height radiator has been fitted in the corner of the room.
Project Highlight
A lighter but neutral tile is used for the rear wall, which has been designed to minimise view of the toilet and other necessities.
A simple shelf area gives the client somewhere to store a decorative item or two.
The End Result
The end result is a compact cloakroom that is certainly memorable, as the client required.
With only a small amount of space our bathroom designer Martin has managed to conjure an impressive and functional theme for this Storrington client.
Discover how our expert designers can transform your own bathroom with a free design appointment and quotation. Arrange a free appointment in showroom or online.
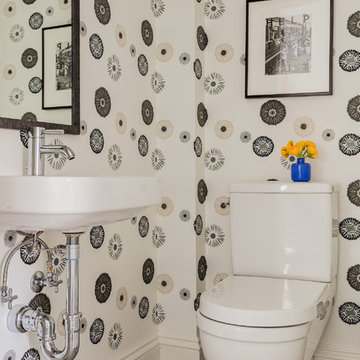
Photography by Michael J. Lee
Источник вдохновения для домашнего уюта: туалет среднего размера в стиле ретро с подвесной раковиной, унитазом-моноблоком, черно-белой плиткой, белыми стенами и полом из керамической плитки
Источник вдохновения для домашнего уюта: туалет среднего размера в стиле ретро с подвесной раковиной, унитазом-моноблоком, черно-белой плиткой, белыми стенами и полом из керамической плитки
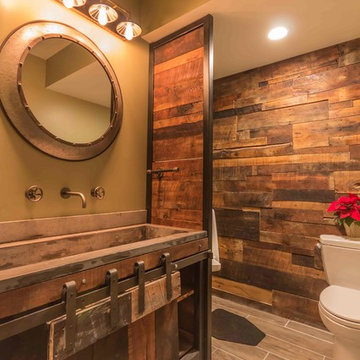
На фото: туалет среднего размера в стиле рустика с коричневыми фасадами, унитазом-моноблоком, коричневыми стенами, полом из керамической плитки, монолитной раковиной, столешницей из бетона и серым полом с
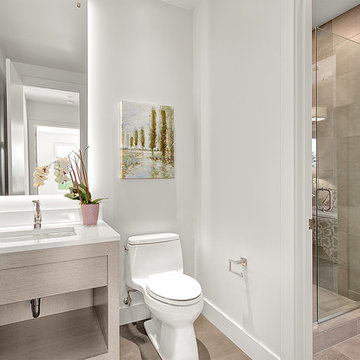
Свежая идея для дизайна: туалет среднего размера в современном стиле с открытыми фасадами, светлыми деревянными фасадами, унитазом-моноблоком, бежевой плиткой, цементной плиткой, белыми стенами, полом из керамической плитки, врезной раковиной, столешницей из известняка и бежевым полом - отличное фото интерьера
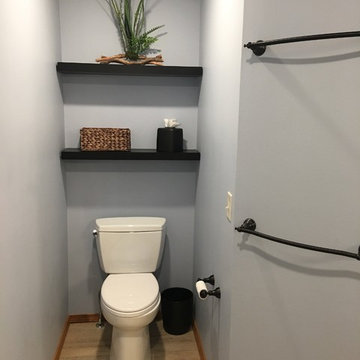
This bathroom was covered in red striped wallpaper, had an unused corner jetted tub, dark shower insert and a very exposed toilet. The homeowners wanted to maximize the space in their bathroom and adjoining closet and create a bright, spa-like bathroom retreat.
The frameless shower opens up the space and replacing the window with frosted glass block allows both light and privacy. Herringbone mosaic tile in glass and travertine provides interest and elegance.
A new furniture-like vanity replaced the old, dated cabinetry. The toilet was repositioned to a private corner and LED lighting was added throughout. The wall framing the closet was moved adding more space without crowding the bathroom.
Photos by Cameron McMurtrey Photography
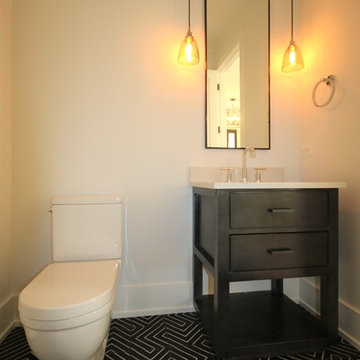
Стильный дизайн: туалет среднего размера в стиле модернизм с плоскими фасадами, темными деревянными фасадами, бежевыми стенами, врезной раковиной, унитазом-моноблоком, полом из керамической плитки, столешницей из бетона, разноцветным полом и белой столешницей - последний тренд
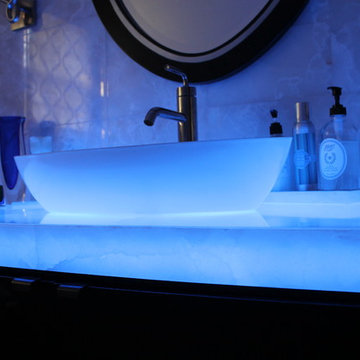
Свежая идея для дизайна: туалет среднего размера в современном стиле с фасадами островного типа, темными деревянными фасадами, унитазом-моноблоком, бежевой плиткой, керамической плиткой, бежевыми стенами, полом из керамической плитки и настольной раковиной - отличное фото интерьера
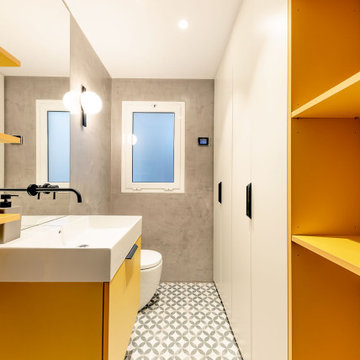
Идея дизайна: маленький туалет в современном стиле с белыми фасадами, унитазом-моноблоком, серой плиткой, керамической плиткой, серыми стенами, полом из керамической плитки, настольной раковиной, серым полом, белой столешницей и встроенной тумбой для на участке и в саду
Туалет с унитазом-моноблоком и полом из керамической плитки – фото дизайна интерьера
5