Туалет с унитазом-моноблоком и оранжевыми стенами – фото дизайна интерьера
Сортировать:
Бюджет
Сортировать:Популярное за сегодня
1 - 20 из 68 фото
1 из 3

A serene colour palette with shades of Dulux Bruin Spice and Nood Co peach concrete adds warmth to a south-facing bathroom, complemented by dramatic white floor-to-ceiling shower curtains. Finishes of handmade clay herringbone tiles, raw rendered walls and marbled surfaces adds texture to the bathroom renovation.
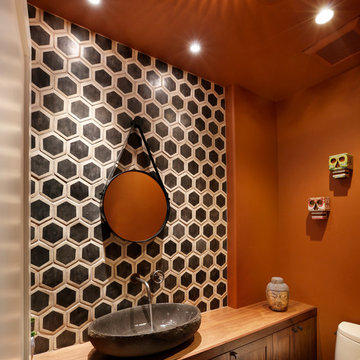
Bernard Andre
Идея дизайна: маленький туалет в стиле фьюжн с настольной раковиной, фасадами в стиле шейкер, столешницей из дерева, керамической плиткой, оранжевыми стенами, черно-белой плиткой, темными деревянными фасадами, унитазом-моноблоком и коричневой столешницей для на участке и в саду
Идея дизайна: маленький туалет в стиле фьюжн с настольной раковиной, фасадами в стиле шейкер, столешницей из дерева, керамической плиткой, оранжевыми стенами, черно-белой плиткой, темными деревянными фасадами, унитазом-моноблоком и коричневой столешницей для на участке и в саду
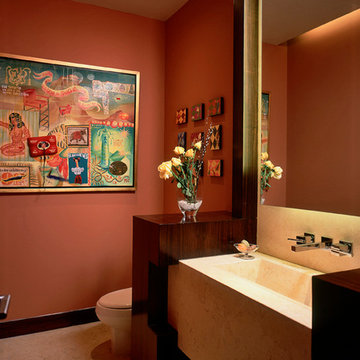
Свежая идея для дизайна: туалет в современном стиле с подвесной раковиной, мраморной столешницей, унитазом-моноблоком, оранжевыми стенами и полом из керамогранита - отличное фото интерьера
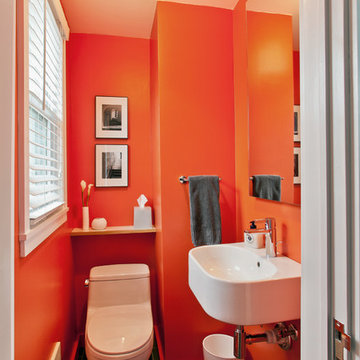
All images by Bob Wallace Photo Group
Пример оригинального дизайна: маленький туалет в стиле модернизм с подвесной раковиной, унитазом-моноблоком, черной плиткой, оранжевыми стенами и полом из керамической плитки для на участке и в саду
Пример оригинального дизайна: маленький туалет в стиле модернизм с подвесной раковиной, унитазом-моноблоком, черной плиткой, оранжевыми стенами и полом из керамической плитки для на участке и в саду
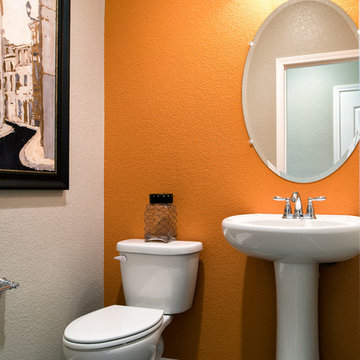
Wildhawk Landing - Plan 1 Powder Room
Sacramento, CA
Стильный дизайн: туалет среднего размера в стиле модернизм с унитазом-моноблоком, серой плиткой, керамической плиткой, оранжевыми стенами и раковиной с пьедесталом - последний тренд
Стильный дизайн: туалет среднего размера в стиле модернизм с унитазом-моноблоком, серой плиткой, керамической плиткой, оранжевыми стенами и раковиной с пьедесталом - последний тренд
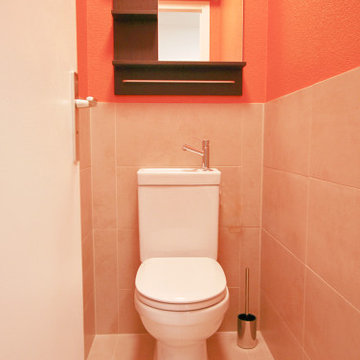
The owner was happy to carry the bright walls into the WC. We intentionally omitted the mosaic in this tiny space to avoid visually overcrowding but instead extended the 30x60 floor tile up the walls to protect water splashes from the sink.
The economical and compact toilet includes small or large flush options and the integrated rear hand basin has its own compact tap.

An exquisite example of French design and decoration, this powder bath features luxurious materials of white onyx countertops and floors, with accents of Rossa Verona marble imported from Italy that mimic the tones in the coral colored wall covering. A niche was created for the bombe chest with paneling where antique leaded mirror inserts make this small space feel expansive. An antique mirror, sconces, and crystal chandelier add glittering light to the space.
Interior Architecture & Design: AVID Associates
Contractor: Mark Smith Custom Homes
Photo Credit: Dan Piassick
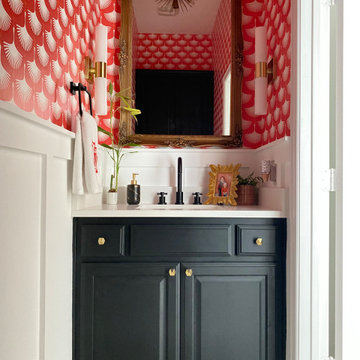
Art Deco inspired powder bath
Стильный дизайн: маленький туалет в стиле фьюжн с черными фасадами, унитазом-моноблоком, оранжевыми стенами, мраморным полом, врезной раковиной, столешницей из искусственного кварца, белым полом, белой столешницей, встроенной тумбой и обоями на стенах для на участке и в саду - последний тренд
Стильный дизайн: маленький туалет в стиле фьюжн с черными фасадами, унитазом-моноблоком, оранжевыми стенами, мраморным полом, врезной раковиной, столешницей из искусственного кварца, белым полом, белой столешницей, встроенной тумбой и обоями на стенах для на участке и в саду - последний тренд
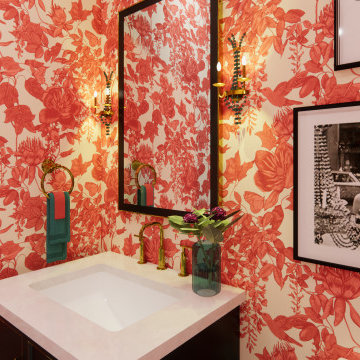
Идея дизайна: маленький туалет в классическом стиле с фасадами островного типа, черными фасадами, унитазом-моноблоком, оранжевыми стенами, полом из мозаичной плитки, белым полом, белой столешницей, напольной тумбой, обоями на стенах, врезной раковиной и мраморной столешницей для на участке и в саду

A historic home in the Homeland neighborhood of Baltimore, MD designed for a young, modern family. Traditional detailings are complemented by modern furnishings, fixtures, and color palettes.
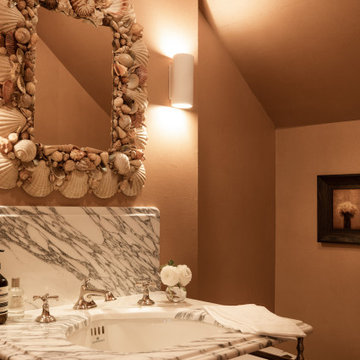
На фото: маленький туалет в викторианском стиле с унитазом-моноблоком, оранжевыми стенами, консольной раковиной, мраморной столешницей, белой столешницей и напольной тумбой для на участке и в саду
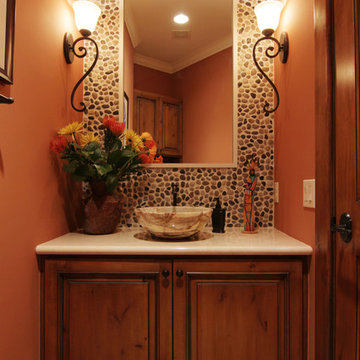
Пример оригинального дизайна: туалет среднего размера в средиземноморском стиле с фасадами с выступающей филенкой, темными деревянными фасадами, унитазом-моноблоком, бежевой плиткой, плиткой из листового камня, оранжевыми стенами, полом из керамической плитки, раковиной с пьедесталом и столешницей из талькохлорита
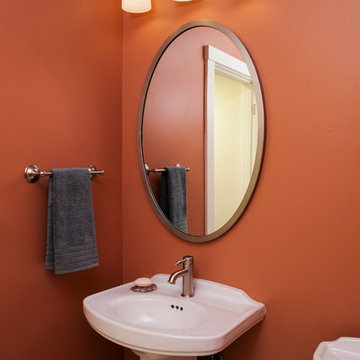
The clay colored walls create vibrancy in this powder room.
photo-Michele Lee Willson
Идея дизайна: маленький туалет в стиле кантри с унитазом-моноблоком, раковиной с пьедесталом, полом из керамогранита и оранжевыми стенами для на участке и в саду
Идея дизайна: маленький туалет в стиле кантри с унитазом-моноблоком, раковиной с пьедесталом, полом из керамогранита и оранжевыми стенами для на участке и в саду
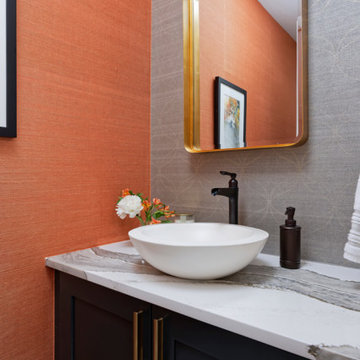
Our Denver studio gave the kitchen, powder bathroom, master bedroom, master bathroom, guest suites, basement, and outdoor areas of this townhome a complete renovation and facelift with a super modern look. The living room features a neutral palette with comfy furniture, while a bright-hued TABATA Ottoman and IKI Chair from our SORELLA Furniture collection adds pops of bright color. The bedroom is a light, elegant space, and the kitchen features white cabinetry with a dark island and countertops. The outdoor area has a playful, fun look with functional furniture and colorful outdoor decor and accessories.
---
Project designed by Denver, Colorado interior designer Margarita Bravo. She serves Denver as well as surrounding areas such as Cherry Hills Village, Englewood, Greenwood Village, and Bow Mar.
---
For more about MARGARITA BRAVO, click here: https://www.margaritabravo.com/
To learn more about this project, click here:
https://www.margaritabravo.com/portfolio/denver-interior-design-eclectic-modern/
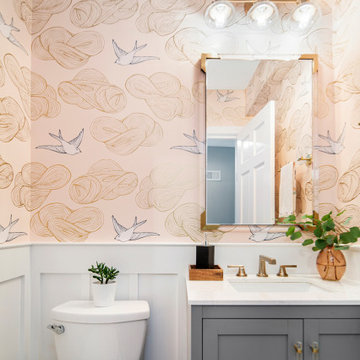
We renovated the first floor to allow this family to have more room to grow and enjoy their home.
Before the renovation, this home had no bathrooms on the first floor, which is an important feature for a growing family. By building a partial side and rear addition, we were able to have enough room to add a powder room. This powder room features a beautiful and unique wallpaper.
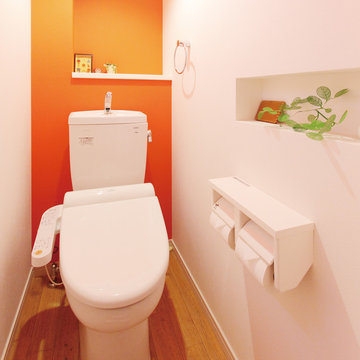
「トイレだって普通じゃつまらない。プライベート空間だから思いっきり遊び心のある内装に」とこだわっている。パイプスペースを利用した飾り棚もつくり、お気に入りの雑貨を飾っている
Пример оригинального дизайна: туалет среднего размера в скандинавском стиле с открытыми фасадами, белыми фасадами, унитазом-моноблоком, оранжевыми стенами и коричневым полом
Пример оригинального дизайна: туалет среднего размера в скандинавском стиле с открытыми фасадами, белыми фасадами, унитазом-моноблоком, оранжевыми стенами и коричневым полом
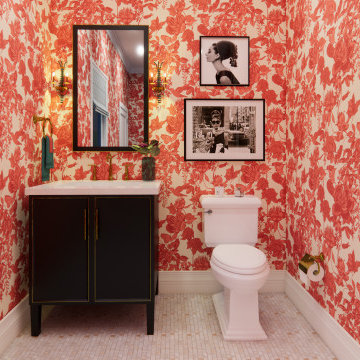
Стильный дизайн: маленький туалет в классическом стиле с фасадами островного типа, черными фасадами, унитазом-моноблоком, оранжевыми стенами, полом из мозаичной плитки, белым полом, белой столешницей, напольной тумбой, обоями на стенах, врезной раковиной и мраморной столешницей для на участке и в саду - последний тренд
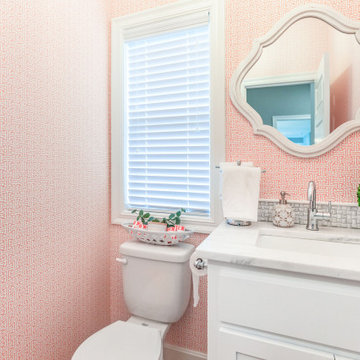
Идея дизайна: туалет среднего размера в морском стиле с фасадами в стиле шейкер, белыми фасадами, унитазом-моноблоком, оранжевыми стенами, светлым паркетным полом, врезной раковиной, мраморной столешницей, разноцветным полом и серой столешницей

На фото: туалет среднего размера в стиле ретро с плоскими фасадами, темными деревянными фасадами, унитазом-моноблоком, каменной плиткой, оранжевыми стенами, темным паркетным полом и врезной раковиной
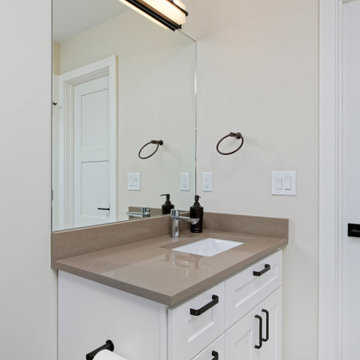
Our Miami studio gave the kitchen, powder bathroom, master bedroom, master bathroom, guest suites, basement, and outdoor areas of this townhome a complete renovation and facelift with a super modern look. The living room features a neutral palette with comfy furniture, while a bright-hued TABATA Ottoman and IKI Chair from our SORELLA Furniture collection adds pops of bright color. The bedroom is a light, elegant space, and the kitchen features white cabinetry with a dark island and countertops. The outdoor area has a playful, fun look with functional furniture and colorful outdoor decor and accessories.
---
Project designed by Miami interior designer Margarita Bravo. She serves Miami as well as surrounding areas such as Coconut Grove, Key Biscayne, Miami Beach, North Miami Beach, and Hallandale Beach.
For more about MARGARITA BRAVO, click here: https://www.margaritabravo.com/
To learn more about this project, click here:
https://www.margaritabravo.com/portfolio/denver-interior-design-eclectic-modern/
Туалет с унитазом-моноблоком и оранжевыми стенами – фото дизайна интерьера
1