Туалет с унитазом-моноблоком и любым потолком – фото дизайна интерьера
Сортировать:
Бюджет
Сортировать:Популярное за сегодня
121 - 140 из 929 фото
1 из 3
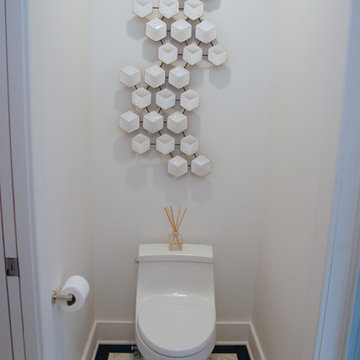
Robin Bailey
Идея дизайна: маленький туалет в стиле модернизм с унитазом-моноблоком, бежевой плиткой, белыми стенами, полом из керамической плитки, кессонным потолком, плоскими фасадами, коричневыми фасадами, врезной раковиной, мраморной столешницей, бежевым полом, белой столешницей и подвесной тумбой для на участке и в саду
Идея дизайна: маленький туалет в стиле модернизм с унитазом-моноблоком, бежевой плиткой, белыми стенами, полом из керамической плитки, кессонным потолком, плоскими фасадами, коричневыми фасадами, врезной раковиной, мраморной столешницей, бежевым полом, белой столешницей и подвесной тумбой для на участке и в саду
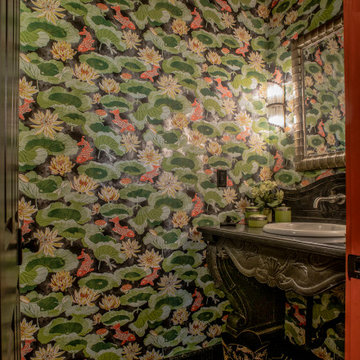
Идея дизайна: туалет в стиле кантри с черными фасадами, унитазом-моноблоком, зелеными стенами, мраморным полом, накладной раковиной, мраморной столешницей, черным полом, черной столешницей, напольной тумбой, потолком с обоями и обоями на стенах

This gem of a home was designed by homeowner/architect Eric Vollmer. It is nestled in a traditional neighborhood with a deep yard and views to the east and west. Strategic window placement captures light and frames views while providing privacy from the next door neighbors. The second floor maximizes the volumes created by the roofline in vaulted spaces and loft areas. Four skylights illuminate the ‘Nordic Modern’ finishes and bring daylight deep into the house and the stairwell with interior openings that frame connections between the spaces. The skylights are also operable with remote controls and blinds to control heat, light and air supply.
Unique details abound! Metal details in the railings and door jambs, a paneled door flush in a paneled wall, flared openings. Floating shelves and flush transitions. The main bathroom has a ‘wet room’ with the tub tucked under a skylight enclosed with the shower.
This is a Structural Insulated Panel home with closed cell foam insulation in the roof cavity. The on-demand water heater does double duty providing hot water as well as heat to the home via a high velocity duct and HRV system.
Architect: Eric Vollmer
Builder: Penny Lane Home Builders
Photographer: Lynn Donaldson
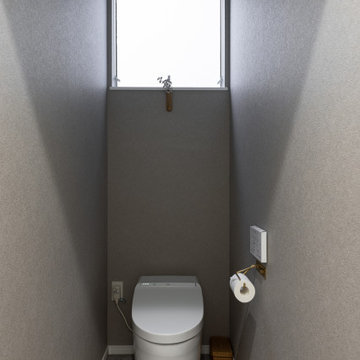
大きな窓が印象的なトイレ。
Пример оригинального дизайна: туалет в стиле модернизм с унитазом-моноблоком, серыми стенами, полом из винила, серым полом, потолком с обоями и обоями на стенах
Пример оригинального дизайна: туалет в стиле модернизм с унитазом-моноблоком, серыми стенами, полом из винила, серым полом, потолком с обоями и обоями на стенах
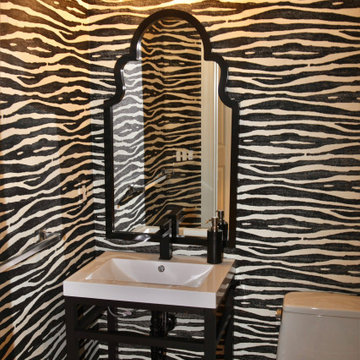
На фото: маленький туалет в современном стиле с открытыми фасадами, черными фасадами, унитазом-моноблоком, черными стенами, полом из керамической плитки, консольной раковиной, столешницей из искусственного камня, коричневым полом, белой столешницей, напольной тумбой, многоуровневым потолком и обоями на стенах для на участке и в саду
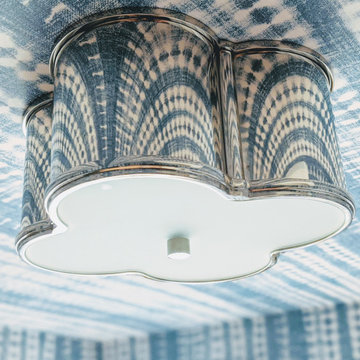
Источник вдохновения для домашнего уюта: туалет в стиле неоклассика (современная классика) с фасадами островного типа, светлыми деревянными фасадами, унитазом-моноблоком, белой плиткой, мраморной плиткой, разноцветными стенами, мраморным полом, врезной раковиной, мраморной столешницей, белым полом, белой столешницей, напольной тумбой, потолком с обоями и обоями на стенах
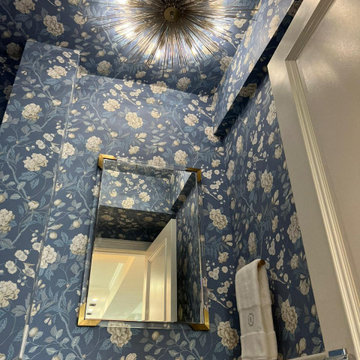
Свежая идея для дизайна: туалет в викторианском стиле с фасадами с утопленной филенкой, белыми фасадами, унитазом-моноблоком, синими стенами, мраморным полом, накладной раковиной, мраморной столешницей, серым полом, серой столешницей, напольной тумбой, потолком с обоями и панелями на стенах - отличное фото интерьера

Modern Powder Room Charcoal Black Vanity Sink Black Tile Backsplash, wood flat panels design By Darash
На фото: большой туалет в стиле модернизм с плоскими фасадами, унитазом-моноблоком, полом из керамогранита, белой столешницей, подвесной тумбой, многоуровневым потолком, панелями на части стены, черными фасадами, черной плиткой, керамической плиткой, черными стенами, монолитной раковиной, столешницей из бетона и коричневым полом
На фото: большой туалет в стиле модернизм с плоскими фасадами, унитазом-моноблоком, полом из керамогранита, белой столешницей, подвесной тумбой, многоуровневым потолком, панелями на части стены, черными фасадами, черной плиткой, керамической плиткой, черными стенами, монолитной раковиной, столешницей из бетона и коричневым полом
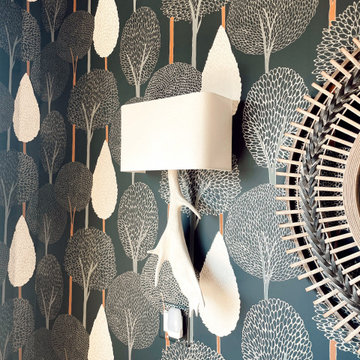
Свежая идея для дизайна: маленький туалет в стиле неоклассика (современная классика) с фасадами в стиле шейкер, синими фасадами, унитазом-моноблоком, светлым паркетным полом, врезной раковиной, столешницей из кварцита, белой столешницей, напольной тумбой, потолком из вагонки и обоями на стенах для на участке и в саду - отличное фото интерьера

不動前の家
猫のトイレ置場と、猫様換気扇があるトイレと洗面所です。
猫グッズをしまう、棚、収納もたっぷり。
猫と住む、多頭飼いのお住まいです。
株式会社小木野貴光アトリエ一級建築士建築士事務所
https://www.ogino-a.com/
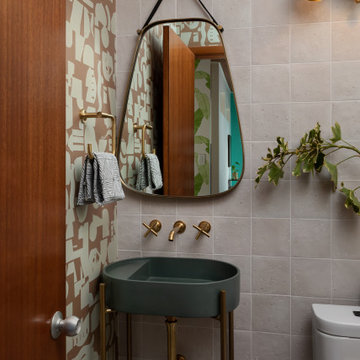
This classically designed mid-century modern home had a kitchen that had been updated in the1980’s and was ready for a makeover that would highlight its vintage charm.
The backsplash is a combination of cement-look quartz for ease of maintenance and a Japanese mosaic tile.
An expanded black aluminum window stacks open for more natural light as well as a way to engage with guests on the patio in warmer months.
A polished concrete floor is a surprising neutral in this airy kitchen and transitions well to flooring in adjacent spaces.
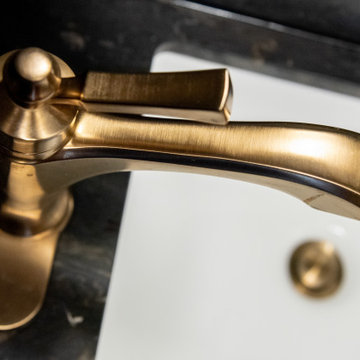
This Arts and Crafts century home in the heart of Toronto needed brightening and a few structural changes. The client wanted a powder room on the main floor where none existed, a larger coat closet, to increase the opening from her kitchen into her dining room and to completely renovate her kitchen. Along with several other updates, this house came together in such an amazing way. The home is bright and happy, the kitchen is functional with a build-in dinette, and a long island. The renovated dining area is home to stunning built-in cabinetry to showcase the client's pretty collectibles, the light fixtures are works of art and the powder room in a jewel in the center of the home. The unique finishes, including the powder room wallpaper, the antique crystal door knobs, a picket backsplash and unique colours come together with respect to the home's original architecture and style, and an updated look that works for today's modern homeowner. Custom chairs, velvet barstools and freshly painted spaces bring additional moments of well thought out design elements. Mostly, we love that the kitchen, although it appears white, is really a very light gray green called Titanium, looking soft and warm in this new and updated space.
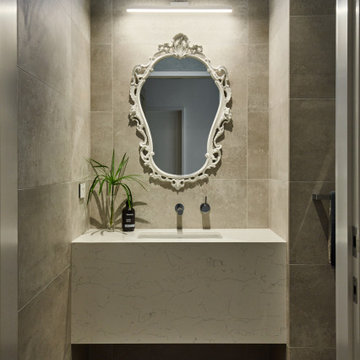
Vintage mirror adding character to the Powder room
Идея дизайна: туалет среднего размера в стиле модернизм с белыми фасадами, унитазом-моноблоком, серой плиткой, керамогранитной плиткой, серыми стенами, полом из терраццо, врезной раковиной, столешницей из искусственного кварца, серым полом, белой столешницей, подвесной тумбой и сводчатым потолком
Идея дизайна: туалет среднего размера в стиле модернизм с белыми фасадами, унитазом-моноблоком, серой плиткой, керамогранитной плиткой, серыми стенами, полом из терраццо, врезной раковиной, столешницей из искусственного кварца, серым полом, белой столешницей, подвесной тумбой и сводчатым потолком

Источник вдохновения для домашнего уюта: туалет среднего размера в стиле модернизм с коричневыми фасадами, унитазом-моноблоком, серой плиткой, белыми стенами, черным полом, фасадами с декоративным кантом, керамогранитной плиткой, накладной раковиной, встроенной тумбой, потолком с обоями и обоями на стенах
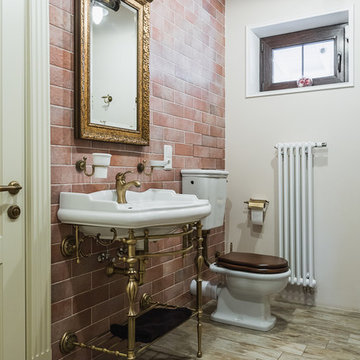
Дом в Подмосковье
Источник вдохновения для домашнего уюта: туалет среднего размера в классическом стиле с унитазом-моноблоком, керамогранитной плиткой, разноцветными стенами, полом из керамогранита, консольной раковиной, коричневой плиткой, столешницей из кварцита, бежевым полом, белой столешницей, напольной тумбой и балками на потолке
Источник вдохновения для домашнего уюта: туалет среднего размера в классическом стиле с унитазом-моноблоком, керамогранитной плиткой, разноцветными стенами, полом из керамогранита, консольной раковиной, коричневой плиткой, столешницей из кварцита, бежевым полом, белой столешницей, напольной тумбой и балками на потолке

Идея дизайна: туалет среднего размера в стиле модернизм с открытыми фасадами, белыми фасадами, унитазом-моноблоком, белыми стенами, полом из фанеры, настольной раковиной, столешницей из искусственного камня, белым полом, белой столешницей, белой плиткой, керамогранитной плиткой, подвесной тумбой, потолком с обоями и обоями на стенах

マンションにありがちなユニットタイプをやめて広い3in1スタイルに。
photo:Yohei Sasakura
Пример оригинального дизайна: туалет среднего размера: освещение в стиле модернизм с плоскими фасадами, белыми фасадами, унитазом-моноблоком, белой плиткой, керамогранитной плиткой, белыми стенами, полом из керамогранита, врезной раковиной, столешницей из искусственного камня, белым полом, белой столешницей, встроенной тумбой, многоуровневым потолком и панелями на части стены
Пример оригинального дизайна: туалет среднего размера: освещение в стиле модернизм с плоскими фасадами, белыми фасадами, унитазом-моноблоком, белой плиткой, керамогранитной плиткой, белыми стенами, полом из керамогранита, врезной раковиной, столешницей из искусственного камня, белым полом, белой столешницей, встроенной тумбой, многоуровневым потолком и панелями на части стены
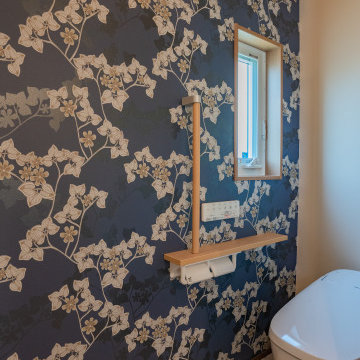
Пример оригинального дизайна: туалет с унитазом-моноблоком, синими стенами, полом из фанеры, белым полом, акцентной стеной, потолком с обоями и обоями на стенах

Glamorous Spa Bath. Dual vanities give both clients their own space with lots of storage. One vanity attaches to the tub with some open display and a little lift up door the tub deck extends into which is a great place to tuck away all the tub supplies and toiletries. On the other side of the tub is a recessed linen cabinet that hides a tv inside on a hinged arm so that when the client soaks for therapy in the tub they can enjoy watching tv. On the other side of the bathroom is the shower and toilet room. The shower is large with a corner seat and hand shower and a soap niche. Little touches like a slab cap on the top of the curb, seat and inside the niche look great but will also help with cleaning by eliminating the grout joints. Extra storage over the toilet is very convenient. But the favorite items of the client are all the sparkles including the beveled mirror pieces at the vanity cabinets, the mother of pearl large chandelier and sconces, the bits of glass and mirror in the countertops and a few crystal knobs and polished nickel touches. (Photo Credit; Shawn Lober Construction)

A dark, windowless full bathroom gets the glamour treatment. Clad in wallpaper on the walls and ceiling, stepping into this space is like walking onto a cloud.
Туалет с унитазом-моноблоком и любым потолком – фото дизайна интерьера
7