Туалет с унитазом-моноблоком и консольной раковиной – фото дизайна интерьера
Сортировать:
Бюджет
Сортировать:Популярное за сегодня
41 - 60 из 346 фото
1 из 3
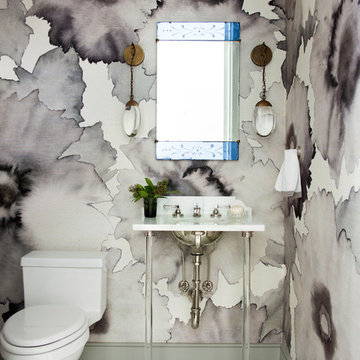
Свежая идея для дизайна: туалет в стиле неоклассика (современная классика) с унитазом-моноблоком, разноцветными стенами, мраморным полом, консольной раковиной и белым полом - отличное фото интерьера
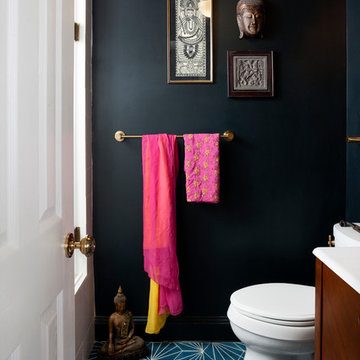
Stacy Zarin Goldberg
Идея дизайна: туалет среднего размера в стиле фьюжн с консольной раковиной, темными деревянными фасадами, унитазом-моноблоком, синей плиткой, черными стенами и бетонным полом
Идея дизайна: туалет среднего размера в стиле фьюжн с консольной раковиной, темными деревянными фасадами, унитазом-моноблоком, синей плиткой, черными стенами и бетонным полом

Download our free ebook, Creating the Ideal Kitchen. DOWNLOAD NOW
The homeowners built their traditional Colonial style home 17 years’ ago. It was in great shape but needed some updating. Over the years, their taste had drifted into a more contemporary realm, and they wanted our help to bridge the gap between traditional and modern.
We decided the layout of the kitchen worked well in the space and the cabinets were in good shape, so we opted to do a refresh with the kitchen. The original kitchen had blond maple cabinets and granite countertops. This was also a great opportunity to make some updates to the functionality that they were hoping to accomplish.
After re-finishing all the first floor wood floors with a gray stain, which helped to remove some of the red tones from the red oak, we painted the cabinetry Benjamin Moore “Repose Gray” a very soft light gray. The new countertops are hardworking quartz, and the waterfall countertop to the left of the sink gives a bit of the contemporary flavor.
We reworked the refrigerator wall to create more pantry storage and eliminated the double oven in favor of a single oven and a steam oven. The existing cooktop was replaced with a new range paired with a Venetian plaster hood above. The glossy finish from the hood is echoed in the pendant lights. A touch of gold in the lighting and hardware adds some contrast to the gray and white. A theme we repeated down to the smallest detail illustrated by the Jason Wu faucet by Brizo with its similar touches of white and gold (the arrival of which we eagerly awaited for months due to ripples in the supply chain – but worth it!).
The original breakfast room was pleasant enough with its windows looking into the backyard. Now with its colorful window treatments, new blue chairs and sculptural light fixture, this space flows seamlessly into the kitchen and gives more of a punch to the space.
The original butler’s pantry was functional but was also starting to show its age. The new space was inspired by a wallpaper selection that our client had set aside as a possibility for a future project. It worked perfectly with our pallet and gave a fun eclectic vibe to this functional space. We eliminated some upper cabinets in favor of open shelving and painted the cabinetry in a high gloss finish, added a beautiful quartzite countertop and some statement lighting. The new room is anything but cookie cutter.
Next the mudroom. You can see a peek of the mudroom across the way from the butler’s pantry which got a facelift with new paint, tile floor, lighting and hardware. Simple updates but a dramatic change! The first floor powder room got the glam treatment with its own update of wainscoting, wallpaper, console sink, fixtures and artwork. A great little introduction to what’s to come in the rest of the home.
The whole first floor now flows together in a cohesive pallet of green and blue, reflects the homeowner’s desire for a more modern aesthetic, and feels like a thoughtful and intentional evolution. Our clients were wonderful to work with! Their style meshed perfectly with our brand aesthetic which created the opportunity for wonderful things to happen. We know they will enjoy their remodel for many years to come!
Photography by Margaret Rajic Photography

Стильный дизайн: маленький туалет в стиле неоклассика (современная классика) с белыми фасадами, унитазом-моноблоком, разноцветными стенами, паркетным полом среднего тона, консольной раковиной, коричневым полом, напольной тумбой, потолком с обоями и обоями на стенах для на участке и в саду - последний тренд
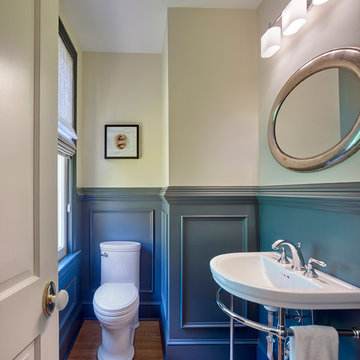
This charming powder room has a DXV Console bathroom sink and DXV one piece toilet. The detailed molding adds great character to this little space to add some visual impact.
Don Pearse Photographer
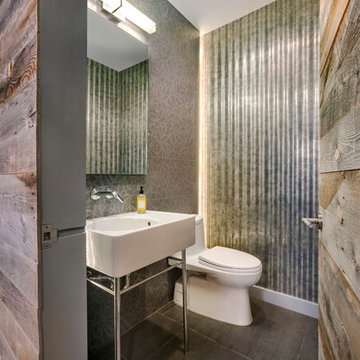
David Joseph
Свежая идея для дизайна: туалет среднего размера в современном стиле с консольной раковиной, унитазом-моноблоком, серой плиткой, серыми стенами, металлической плиткой, темным паркетным полом и коричневым полом - отличное фото интерьера
Свежая идея для дизайна: туалет среднего размера в современном стиле с консольной раковиной, унитазом-моноблоком, серой плиткой, серыми стенами, металлической плиткой, темным паркетным полом и коричневым полом - отличное фото интерьера

На фото: туалет среднего размера в классическом стиле с унитазом-моноблоком, разноцветными стенами, паркетным полом среднего тона, консольной раковиной, бежевым полом и серой столешницей с
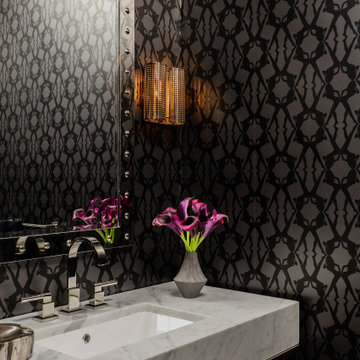
На фото: туалет среднего размера в стиле неоклассика (современная классика) с фасадами островного типа, серыми фасадами, унитазом-моноблоком, черными стенами, полом из керамической плитки, консольной раковиной, мраморной столешницей, черным полом и серой столешницей с

Photography by Daniel O'Connor
На фото: маленький туалет в стиле фьюжн с унитазом-моноблоком, синими стенами, полом из керамогранита, разноцветным полом, плоскими фасадами, серыми фасадами и консольной раковиной для на участке и в саду с
На фото: маленький туалет в стиле фьюжн с унитазом-моноблоком, синими стенами, полом из керамогранита, разноцветным полом, плоскими фасадами, серыми фасадами и консольной раковиной для на участке и в саду с
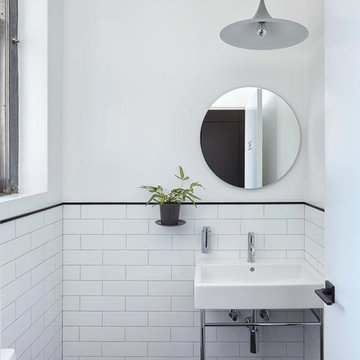
Стильный дизайн: маленький туалет в стиле неоклассика (современная классика) с унитазом-моноблоком, белой плиткой, плиткой кабанчик, белыми стенами, полом из керамогранита, консольной раковиной и черным полом для на участке и в саду - последний тренд
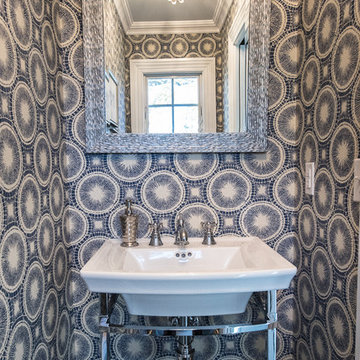
elainejanetphotography
Пример оригинального дизайна: маленький туалет в стиле кантри с унитазом-моноблоком, серой плиткой, каменной плиткой, синими стенами и консольной раковиной для на участке и в саду
Пример оригинального дизайна: маленький туалет в стиле кантри с унитазом-моноблоком, серой плиткой, каменной плиткой, синими стенами и консольной раковиной для на участке и в саду

This powder room has a marble console sink complete with a terra-cotta Spanish tile ogee patterned wall.
Стильный дизайн: маленький туалет в средиземноморском стиле с белыми фасадами, унитазом-моноблоком, бежевой плиткой, терракотовой плиткой, черными стенами, светлым паркетным полом, консольной раковиной, мраморной столешницей, бежевым полом, серой столешницей и напольной тумбой для на участке и в саду - последний тренд
Стильный дизайн: маленький туалет в средиземноморском стиле с белыми фасадами, унитазом-моноблоком, бежевой плиткой, терракотовой плиткой, черными стенами, светлым паркетным полом, консольной раковиной, мраморной столешницей, бежевым полом, серой столешницей и напольной тумбой для на участке и в саду - последний тренд
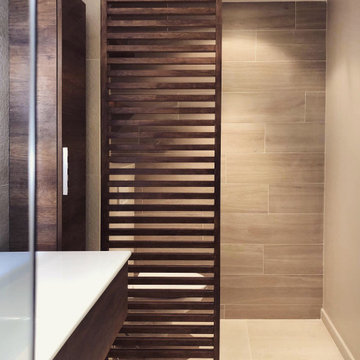
Источник вдохновения для домашнего уюта: туалет среднего размера в современном стиле с унитазом-моноблоком, бежевыми стенами, полом из керамической плитки, консольной раковиной и бежевым полом
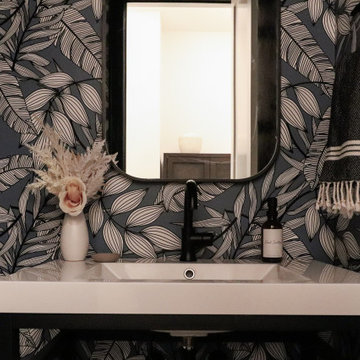
There is no better place for a mix of bold pattern, funky art, and vintage texture than a casual room that is tucked away - in this case, the powder room that is off the mudroom hallway. This is a delightful space that doesn't overpower the senses by sticking to a tight color scheme where blue is the only color on a black-and-white- base.
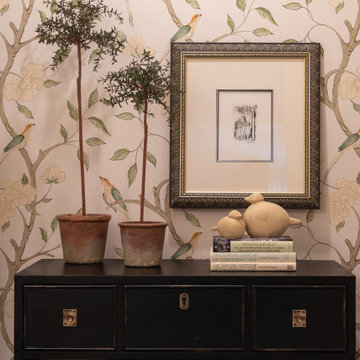
Идея дизайна: туалет среднего размера в стиле неоклассика (современная классика) с белыми фасадами, унитазом-моноблоком, разноцветными стенами, полом из керамогранита, консольной раковиной, бежевым полом, белой столешницей, напольной тумбой и обоями на стенах

Download our free ebook, Creating the Ideal Kitchen. DOWNLOAD NOW
The homeowners built their traditional Colonial style home 17 years’ ago. It was in great shape but needed some updating. Over the years, their taste had drifted into a more contemporary realm, and they wanted our help to bridge the gap between traditional and modern.
We decided the layout of the kitchen worked well in the space and the cabinets were in good shape, so we opted to do a refresh with the kitchen. The original kitchen had blond maple cabinets and granite countertops. This was also a great opportunity to make some updates to the functionality that they were hoping to accomplish.
After re-finishing all the first floor wood floors with a gray stain, which helped to remove some of the red tones from the red oak, we painted the cabinetry Benjamin Moore “Repose Gray” a very soft light gray. The new countertops are hardworking quartz, and the waterfall countertop to the left of the sink gives a bit of the contemporary flavor.
We reworked the refrigerator wall to create more pantry storage and eliminated the double oven in favor of a single oven and a steam oven. The existing cooktop was replaced with a new range paired with a Venetian plaster hood above. The glossy finish from the hood is echoed in the pendant lights. A touch of gold in the lighting and hardware adds some contrast to the gray and white. A theme we repeated down to the smallest detail illustrated by the Jason Wu faucet by Brizo with its similar touches of white and gold (the arrival of which we eagerly awaited for months due to ripples in the supply chain – but worth it!).
The original breakfast room was pleasant enough with its windows looking into the backyard. Now with its colorful window treatments, new blue chairs and sculptural light fixture, this space flows seamlessly into the kitchen and gives more of a punch to the space.
The original butler’s pantry was functional but was also starting to show its age. The new space was inspired by a wallpaper selection that our client had set aside as a possibility for a future project. It worked perfectly with our pallet and gave a fun eclectic vibe to this functional space. We eliminated some upper cabinets in favor of open shelving and painted the cabinetry in a high gloss finish, added a beautiful quartzite countertop and some statement lighting. The new room is anything but cookie cutter.
Next the mudroom. You can see a peek of the mudroom across the way from the butler’s pantry which got a facelift with new paint, tile floor, lighting and hardware. Simple updates but a dramatic change! The first floor powder room got the glam treatment with its own update of wainscoting, wallpaper, console sink, fixtures and artwork. A great little introduction to what’s to come in the rest of the home.
The whole first floor now flows together in a cohesive pallet of green and blue, reflects the homeowner’s desire for a more modern aesthetic, and feels like a thoughtful and intentional evolution. Our clients were wonderful to work with! Their style meshed perfectly with our brand aesthetic which created the opportunity for wonderful things to happen. We know they will enjoy their remodel for many years to come!
Photography by Margaret Rajic Photography

На фото: маленький туалет в стиле фьюжн с белыми фасадами, унитазом-моноблоком, синими стенами, полом из керамогранита, консольной раковиной, серым полом, напольной тумбой и обоями на стенах для на участке и в саду
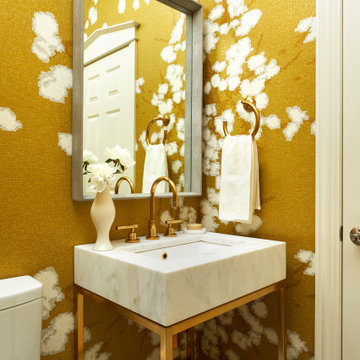
На фото: маленький туалет в морском стиле с унитазом-моноблоком, желтыми стенами, мраморным полом, консольной раковиной, мраморной столешницей, белым полом и белой столешницей для на участке и в саду с
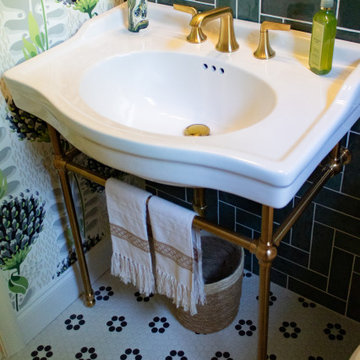
In the heart of Sorena's well-appointed home, the transformation of a powder room into a delightful blend of style and luxury has taken place. This fresh and inviting space combines modern tastes with classic art deco influences, creating an environment that's both comforting and elegant. High-end white porcelain fixtures, coordinated with appealing brass metals, offer a feeling of welcoming sophistication. The walls, dressed in tones of floral green, black, and tan, work perfectly with the bold green zigzag tile pattern. The contrasting black and white floral penny tile floor adds a lively touch to the room. And the ceiling, finished in glossy dark green paint, ties everything together, emphasizing the recurring green theme. Sorena now has a place that's not just a bathroom, but a refreshing retreat to enjoy and relax in.
Step into Sorena's powder room, and you'll find yourself in an artfully designed space where every element has been thoughtfully chosen. Brass accents create a unifying theme, while the quality porcelain sink and fixtures invite admiration and use. A well-placed mirror framed in brass extends the room visually, reflecting the rich patterns that make this space unique. Soft light from a frosted window accentuates the polished surfaces and highlights the harmonious blend of green shades throughout the room. More than just a functional space, Sorena's powder room offers a personal touch of luxury and style, turning everyday routines into something a little more special. It's a testament to what can be achieved when classic design meets contemporary flair, and it's a space where every visit feels like a treat.
The transformation of Sorena's home doesn't end with the powder room. If you've enjoyed taking a look at this space, you might also be interested in the kitchen renovation that's part of the same project. Designed with care and practicality, the kitchen showcases some great ideas that could be just what you're looking for.
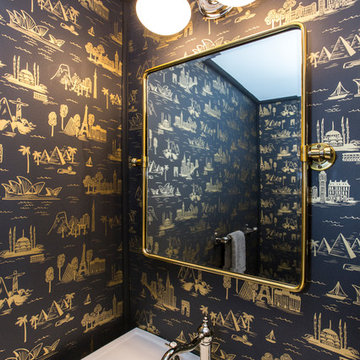
Paulina Hospod
На фото: туалет среднего размера в современном стиле с фасадами островного типа, унитазом-моноблоком, разноцветными стенами, полом из керамогранита, консольной раковиной и белым полом с
На фото: туалет среднего размера в современном стиле с фасадами островного типа, унитазом-моноблоком, разноцветными стенами, полом из керамогранита, консольной раковиной и белым полом с
Туалет с унитазом-моноблоком и консольной раковиной – фото дизайна интерьера
3