Туалет с унитазом-моноблоком и деревянным потолком – фото дизайна интерьера
Сортировать:
Бюджет
Сортировать:Популярное за сегодня
41 - 55 из 55 фото
1 из 3
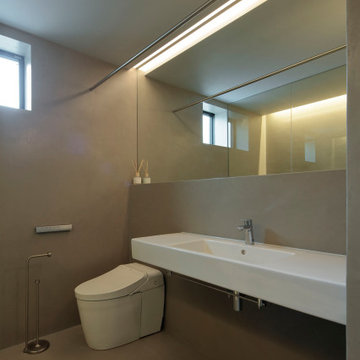
Источник вдохновения для домашнего уюта: маленький туалет: освещение в стиле модернизм с открытыми фасадами, белыми фасадами, унитазом-моноблоком, бежевыми стенами, полом из керамической плитки, подвесной раковиной, столешницей из искусственного камня, бежевым полом, подвесной тумбой, деревянным потолком и стенами из вагонки для на участке и в саду

This modern bathroom, featuring an integrated vanity, emanates a soothing atmosphere. The calming ambiance is accentuated by the choice of tiles, creating a harmonious and tranquil environment. The thoughtful design elements contribute to a contemporary and serene bathroom space.
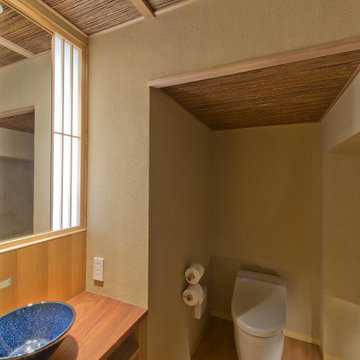
萩天井 樟の一枚板の床、竹とペーパーホルダーと和の要素を盛り込んだトイレ
Стильный дизайн: туалет среднего размера в классическом стиле с фасадами островного типа, искусственно-состаренными фасадами, унитазом-моноблоком, бежевыми стенами, настольной раковиной, столешницей из дерева, бежевым полом, бирюзовой столешницей, встроенной тумбой и деревянным потолком - последний тренд
Стильный дизайн: туалет среднего размера в классическом стиле с фасадами островного типа, искусственно-состаренными фасадами, унитазом-моноблоком, бежевыми стенами, настольной раковиной, столешницей из дерева, бежевым полом, бирюзовой столешницей, встроенной тумбой и деревянным потолком - последний тренд
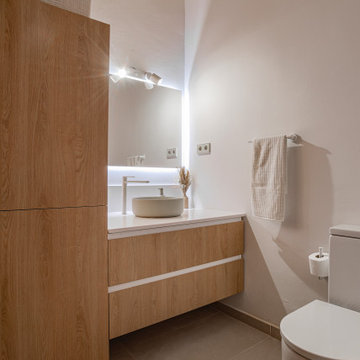
Siguiendo con la línea escogemos tonos beis y grifos en blanco que crean una sensación de calma.
Introduciendo un mueble hecho a medida que esconde la lavadora secadora y se convierte en dos grandes cajones para almacenar.
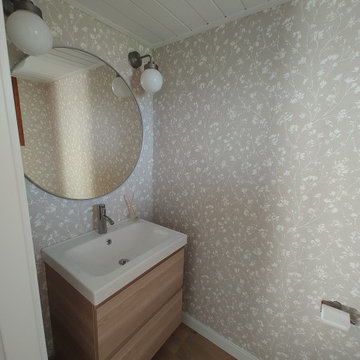
Reforma integral: renovación de escalera mediante pulido y barnizado de escalones y barandilla, y pintura en color blanco. Cambio de pavimento de cerámico a parquet laminado acabado roble claro. Cocina abierta. Diseño de iluminación. Rincón de lectura o reading nook para aprovechar el espacio debajo de la escalera. El mobiliario fue diseñado a medida. La cocina se renovó completamente con un diseño personalizado con península, led sobre encimera, y un importante aumento de la capacidad de almacenaje.
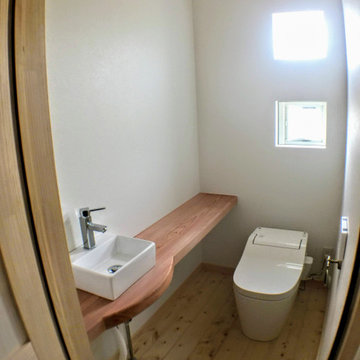
【TREE of LIFE】磐田市/O様邸
トイレ・パナソニック・アラウーノ
造作カウンター・手洗いボウル
シンプル・ナチュラル・無垢材・槙
オリジナルドア
天井の羽目板・フローリングは無塗装の無垢材
施工:クリエイティブAG㈱
Источник вдохновения для домашнего уюта: туалет с открытыми фасадами, светлыми деревянными фасадами, унитазом-моноблоком, белыми стенами, светлым паркетным полом, накладной раковиной, столешницей из дерева, бежевым полом, бежевой столешницей, встроенной тумбой, деревянным потолком и обоями на стенах
Источник вдохновения для домашнего уюта: туалет с открытыми фасадами, светлыми деревянными фасадами, унитазом-моноблоком, белыми стенами, светлым паркетным полом, накладной раковиной, столешницей из дерева, бежевым полом, бежевой столешницей, встроенной тумбой, деревянным потолком и обоями на стенах
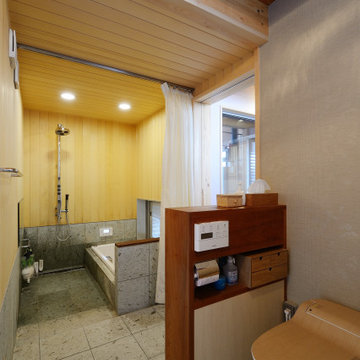
老津の家(豊橋市)洗面脱衣室
Стильный дизайн: туалет среднего размера с открытыми фасадами, темными деревянными фасадами, унитазом-моноблоком, серой плиткой, мраморным полом, настольной раковиной, столешницей из дерева, серым полом, встроенной тумбой, деревянным потолком и деревянными стенами - последний тренд
Стильный дизайн: туалет среднего размера с открытыми фасадами, темными деревянными фасадами, унитазом-моноблоком, серой плиткой, мраморным полом, настольной раковиной, столешницей из дерева, серым полом, встроенной тумбой, деревянным потолком и деревянными стенами - последний тренд
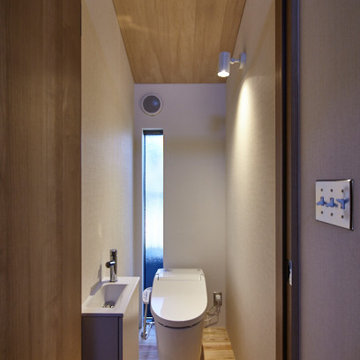
Стильный дизайн: туалет среднего размера: освещение в современном стиле с фасадами островного типа, белыми фасадами, унитазом-моноблоком, белыми стенами, паркетным полом среднего тона, монолитной раковиной, столешницей из искусственного камня, бежевым полом, белой столешницей, встроенной тумбой, деревянным потолком и обоями на стенах - последний тренд
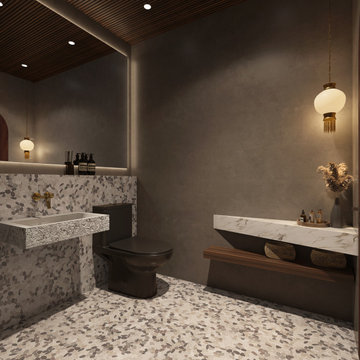
Modern Commercial Powder Room with pebble stone tile & LED mirror option.
Пример оригинального дизайна: маленький туалет в стиле модернизм с унитазом-моноблоком, серыми стенами, полом из галечной плитки, подвесной раковиной, подвесной тумбой и деревянным потолком для на участке и в саду
Пример оригинального дизайна: маленький туалет в стиле модернизм с унитазом-моноблоком, серыми стенами, полом из галечной плитки, подвесной раковиной, подвесной тумбой и деревянным потолком для на участке и в саду
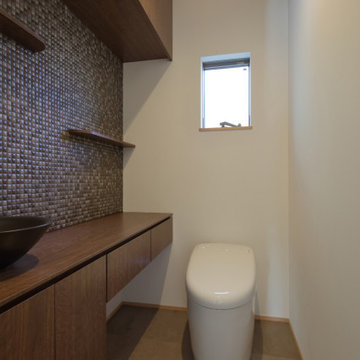
На фото: туалет среднего размера в стиле модернизм с плоскими фасадами, коричневыми фасадами, унитазом-моноблоком, серой плиткой, плиткой мозаикой, белыми стенами, полом из винила, настольной раковиной, серым полом, коричневой столешницей, акцентной стеной, встроенной тумбой, деревянным потолком и обоями на стенах
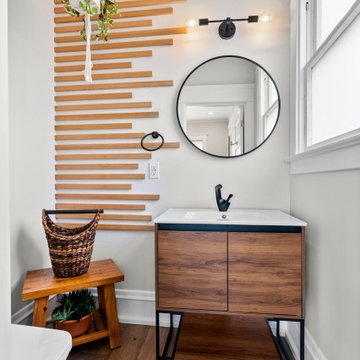
✨ Maximizing Your Homes Value with Smart Kitchen and Bathroom Remodeling
Our talented team of experts at Levite Construction worked tirelessly to ensure that every detail of this Seattle's Capitol Hill Neighborhood home project was executed to perfection.
We have brought together modern aesthetics, classic elements, and masterful craftsmanship to create a kitchen and bathroom that exude both functionality and beauty. From the sleek and modern appliances that seamlessly integrate with the smart home system with smart laundry system tunnel tubes, to the stunning hardwood flooring that adds warmth and character to the space, every element was carefully chosen to create a cohesive and inviting atmosphere.
In addition to the kitchen remodel, we also tackled the powder room and bathroom, transforming them into luxurious retreats that are both functional and beautiful. The open shower and freestanding bathtub provide a spa-like experience, while the floating vanity and LED mirrors add a touch of contemporary elegance.
Whether you're cooking up a storm in your new kitchen or relaxing in your newly renovated bathroom, this project is sure to impress. With its seamless integration of technology and design, it's a true testament to our commitment to creating spaces that are both stylish and functional.
#FullRemodel #kitchenremodel #kitchen #bathroom #construction #TransformingSpaces #Remodel #RemodelingExperts

This gem of a home was designed by homeowner/architect Eric Vollmer. It is nestled in a traditional neighborhood with a deep yard and views to the east and west. Strategic window placement captures light and frames views while providing privacy from the next door neighbors. The second floor maximizes the volumes created by the roofline in vaulted spaces and loft areas. Four skylights illuminate the ‘Nordic Modern’ finishes and bring daylight deep into the house and the stairwell with interior openings that frame connections between the spaces. The skylights are also operable with remote controls and blinds to control heat, light and air supply.
Unique details abound! Metal details in the railings and door jambs, a paneled door flush in a paneled wall, flared openings. Floating shelves and flush transitions. The main bathroom has a ‘wet room’ with the tub tucked under a skylight enclosed with the shower.
This is a Structural Insulated Panel home with closed cell foam insulation in the roof cavity. The on-demand water heater does double duty providing hot water as well as heat to the home via a high velocity duct and HRV system.
Architect: Eric Vollmer
Builder: Penny Lane Home Builders
Photographer: Lynn Donaldson

After the second fallout of the Delta Variant amidst the COVID-19 Pandemic in mid 2021, our team working from home, and our client in quarantine, SDA Architects conceived Japandi Home.
The initial brief for the renovation of this pool house was for its interior to have an "immediate sense of serenity" that roused the feeling of being peaceful. Influenced by loneliness and angst during quarantine, SDA Architects explored themes of escapism and empathy which led to a “Japandi” style concept design – the nexus between “Scandinavian functionality” and “Japanese rustic minimalism” to invoke feelings of “art, nature and simplicity.” This merging of styles forms the perfect amalgamation of both function and form, centred on clean lines, bright spaces and light colours.
Grounded by its emotional weight, poetic lyricism, and relaxed atmosphere; Japandi Home aesthetics focus on simplicity, natural elements, and comfort; minimalism that is both aesthetically pleasing yet highly functional.
Japandi Home places special emphasis on sustainability through use of raw furnishings and a rejection of the one-time-use culture we have embraced for numerous decades. A plethora of natural materials, muted colours, clean lines and minimal, yet-well-curated furnishings have been employed to showcase beautiful craftsmanship – quality handmade pieces over quantitative throwaway items.
A neutral colour palette compliments the soft and hard furnishings within, allowing the timeless pieces to breath and speak for themselves. These calming, tranquil and peaceful colours have been chosen so when accent colours are incorporated, they are done so in a meaningful yet subtle way. Japandi home isn’t sparse – it’s intentional.
The integrated storage throughout – from the kitchen, to dining buffet, linen cupboard, window seat, entertainment unit, bed ensemble and walk-in wardrobe are key to reducing clutter and maintaining the zen-like sense of calm created by these clean lines and open spaces.
The Scandinavian concept of “hygge” refers to the idea that ones home is your cosy sanctuary. Similarly, this ideology has been fused with the Japanese notion of “wabi-sabi”; the idea that there is beauty in imperfection. Hence, the marriage of these design styles is both founded on minimalism and comfort; easy-going yet sophisticated. Conversely, whilst Japanese styles can be considered “sleek” and Scandinavian, “rustic”, the richness of the Japanese neutral colour palette aids in preventing the stark, crisp palette of Scandinavian styles from feeling cold and clinical.
Japandi Home’s introspective essence can ultimately be considered quite timely for the pandemic and was the quintessential lockdown project our team needed.
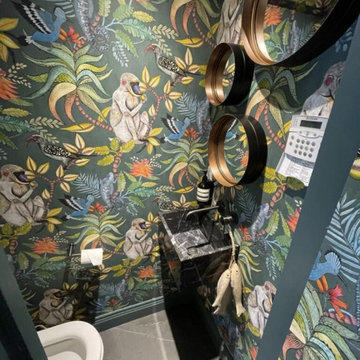
In the cloakroom, a captivating mural unfolds as walls come alive with an enchanting panorama of flowers intertwined with a diverse array of whimsical animals. This artistic masterpiece brings an immersive and playful atmosphere, seamlessly blending the beauty of nature with the charm of the animal kingdom. Each corner reveals a delightful surprise, from colorful butterflies fluttering around blossoms to curious animals peeking out from the foliage. This imaginative mural not only transforms the cloakroom into a visually engaging space but also sparks the imagination, making every visit a delightful journey through a magical realm of flora and fauna.
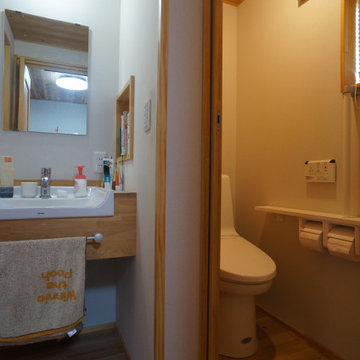
各1帖サイズ。手洗い場はトイレ用、帰宅時の手洗用、歯磨き用と利用頻度はかなり高い使い方をしています。
Идея дизайна: туалет среднего размера в восточном стиле с унитазом-моноблоком, белыми стенами, паркетным полом среднего тона, врезной раковиной, столешницей из дерева, коричневым полом, встроенной тумбой и деревянным потолком
Идея дизайна: туалет среднего размера в восточном стиле с унитазом-моноблоком, белыми стенами, паркетным полом среднего тона, врезной раковиной, столешницей из дерева, коричневым полом, встроенной тумбой и деревянным потолком
Туалет с унитазом-моноблоком и деревянным потолком – фото дизайна интерьера
3