Туалет с унитазом-моноблоком и бежевыми стенами – фото дизайна интерьера
Сортировать:
Бюджет
Сортировать:Популярное за сегодня
61 - 80 из 1 303 фото
1 из 3
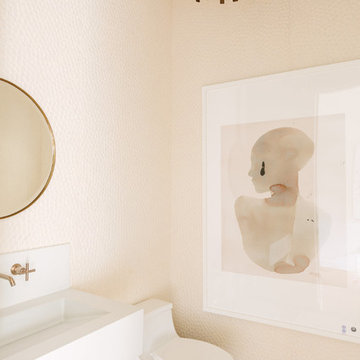
Aimee Mazzenga Photography
Design: Mitzi Maynard and Clare Kennedy
На фото: туалет среднего размера в морском стиле с унитазом-моноблоком, бежевыми стенами, подвесной раковиной, коричневым полом и светлым паркетным полом
На фото: туалет среднего размера в морском стиле с унитазом-моноблоком, бежевыми стенами, подвесной раковиной, коричневым полом и светлым паркетным полом
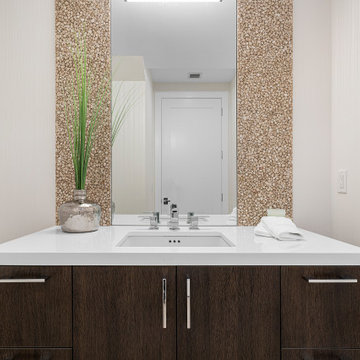
Стильный дизайн: туалет среднего размера в современном стиле с плоскими фасадами, коричневыми фасадами, унитазом-моноблоком, бежевыми стенами, полом из цементной плитки, столешницей из искусственного кварца, бежевым полом и белой столешницей - последний тренд
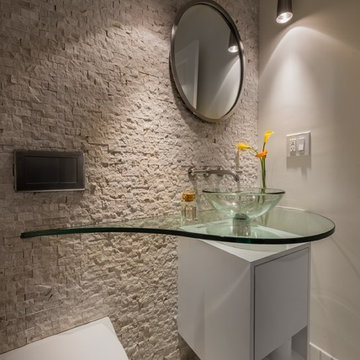
Divine Design Center
Photography by Keitaro Yoshioka
Идея дизайна: маленький туалет в стиле модернизм с плоскими фасадами, белыми фасадами, унитазом-моноблоком, бежевой плиткой, каменной плиткой, бежевыми стенами, полом из мозаичной плитки, настольной раковиной, стеклянной столешницей и бежевым полом для на участке и в саду
Идея дизайна: маленький туалет в стиле модернизм с плоскими фасадами, белыми фасадами, унитазом-моноблоком, бежевой плиткой, каменной плиткой, бежевыми стенами, полом из мозаичной плитки, настольной раковиной, стеклянной столешницей и бежевым полом для на участке и в саду
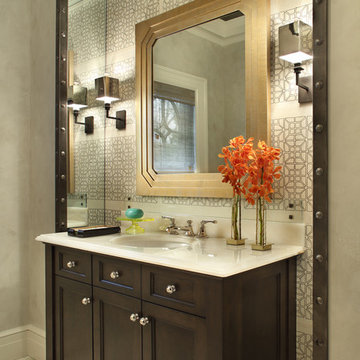
The WOW factor in this powder room is big. The detail around the sink with the custom wall treatment, mirror, metal encased inset with mirrored edges make this space a show stopper! Photography by Peter Rymwid.

Located near the base of Scottsdale landmark Pinnacle Peak, the Desert Prairie is surrounded by distant peaks as well as boulder conservation easements. This 30,710 square foot site was unique in terrain and shape and was in close proximity to adjacent properties. These unique challenges initiated a truly unique piece of architecture.
Planning of this residence was very complex as it weaved among the boulders. The owners were agnostic regarding style, yet wanted a warm palate with clean lines. The arrival point of the design journey was a desert interpretation of a prairie-styled home. The materials meet the surrounding desert with great harmony. Copper, undulating limestone, and Madre Perla quartzite all blend into a low-slung and highly protected home.
Located in Estancia Golf Club, the 5,325 square foot (conditioned) residence has been featured in Luxe Interiors + Design’s September/October 2018 issue. Additionally, the home has received numerous design awards.
Desert Prairie // Project Details
Architecture: Drewett Works
Builder: Argue Custom Homes
Interior Design: Lindsey Schultz Design
Interior Furnishings: Ownby Design
Landscape Architect: Greey|Pickett
Photography: Werner Segarra
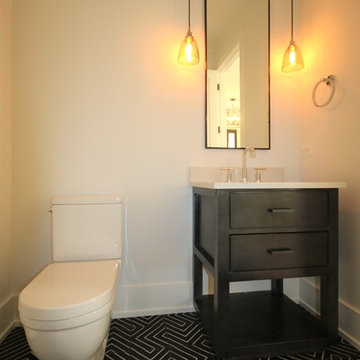
Стильный дизайн: туалет среднего размера в стиле модернизм с плоскими фасадами, темными деревянными фасадами, бежевыми стенами, врезной раковиной, унитазом-моноблоком, полом из керамической плитки, столешницей из бетона, разноцветным полом и белой столешницей - последний тренд
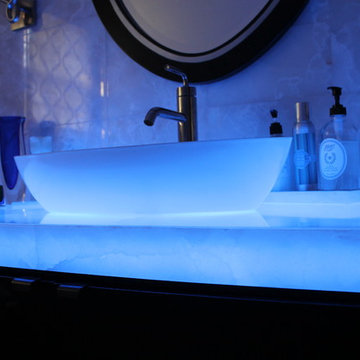
Свежая идея для дизайна: туалет среднего размера в современном стиле с фасадами островного типа, темными деревянными фасадами, унитазом-моноблоком, бежевой плиткой, керамической плиткой, бежевыми стенами, полом из керамической плитки и настольной раковиной - отличное фото интерьера
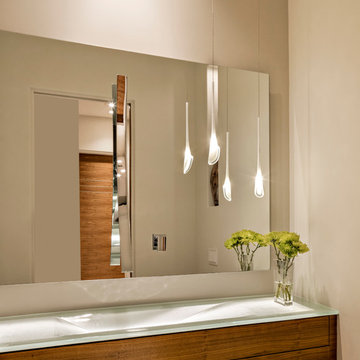
На фото: большой туалет в стиле модернизм с плоскими фасадами, фасадами цвета дерева среднего тона, унитазом-моноблоком, плиткой из листового стекла, бежевыми стенами, полом из керамической плитки, накладной раковиной и стеклянной столешницей
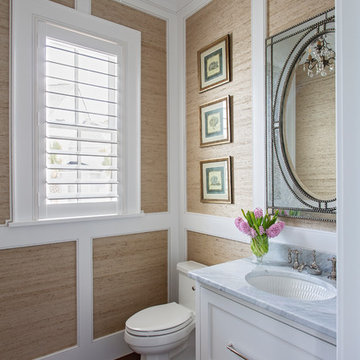
Стильный дизайн: туалет среднего размера в морском стиле с фасадами с декоративным кантом, белыми фасадами, унитазом-моноблоком, бежевыми стенами, паркетным полом среднего тона, мраморной столешницей, коричневым полом и серой столешницей - последний тренд
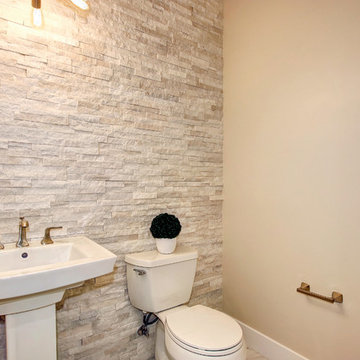
Свежая идея для дизайна: туалет среднего размера в стиле неоклассика (современная классика) с унитазом-моноблоком, бежевой плиткой, плиткой из сланца, бежевыми стенами, полом из керамической плитки и раковиной с пьедесталом - отличное фото интерьера
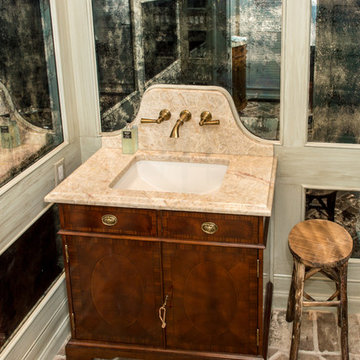
Countertop for the vanity in the powder room is a Tajmahal polished quartzite in a milky brown color and an Ogee edged detail enhancement. The owner chose antique mirrors to go from floor to ceiling for an interesting feature. The faucets go through the wall to allow for more counter space. The scalloped backsplash is a nice detail. The floor is a traditional Savannah red brick installed in a herringbone pattern.
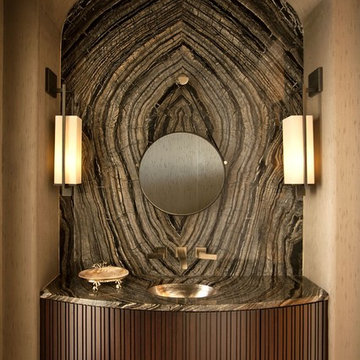
На фото: большой туалет в стиле неоклассика (современная классика) с врезной раковиной, темными деревянными фасадами, коричневой плиткой, плиткой из листового камня, унитазом-моноблоком, бежевыми стенами и темным паркетным полом

This home is in a rural area. The client was wanting a home reminiscent of those built by the auto barons of Detroit decades before. The home focuses on a nature area enhanced and expanded as part of this property development. The water feature, with its surrounding woodland and wetland areas, supports wild life species and was a significant part of the focus for our design. We orientated all primary living areas to allow for sight lines to the water feature. This included developing an underground pool room where its only windows looked over the water while the room itself was depressed below grade, ensuring that it would not block the views from other areas of the home. The underground room for the pool was constructed of cast-in-place architectural grade concrete arches intended to become the decorative finish inside the room. An elevated exterior patio sits as an entertaining area above this room while the rear yard lawn conceals the remainder of its imposing size. A skylight through the grass is the only hint at what lies below.
Great care was taken to locate the home on a small open space on the property overlooking the natural area and anticipated water feature. We nestled the home into the clearing between existing trees and along the edge of a natural slope which enhanced the design potential and functional options needed for the home. The style of the home not only fits the requirements of an owner with a desire for a very traditional mid-western estate house, but also its location amongst other rural estate lots. The development is in an area dotted with large homes amongst small orchards, small farms, and rolling woodlands. Materials for this home are a mixture of clay brick and limestone for the exterior walls. Both materials are readily available and sourced from the local area. We used locally sourced northern oak wood for the interior trim. The black cherry trees that were removed were utilized as hardwood flooring for the home we designed next door.
Mechanical systems were carefully designed to obtain a high level of efficiency. The pool room has a separate, and rather unique, heating system. The heat recovered as part of the dehumidification and cooling process is re-directed to maintain the water temperature in the pool. This process allows what would have been wasted heat energy to be re-captured and utilized. We carefully designed this system as a negative pressure room to control both humidity and ensure that odors from the pool would not be detectable in the house. The underground character of the pool room also allowed it to be highly insulated and sealed for high energy efficiency. The disadvantage was a sacrifice on natural day lighting around the entire room. A commercial skylight, with reflective coatings, was added through the lawn-covered roof. The skylight added a lot of natural daylight and was a natural chase to recover warm humid air and supply new cooled and dehumidified air back into the enclosed space below. Landscaping was restored with primarily native plant and tree materials, which required little long term maintenance. The dedicated nature area is thriving with more wildlife than originally on site when the property was undeveloped. It is rare to be on site and to not see numerous wild turkey, white tail deer, waterfowl and small animals native to the area. This home provides a good example of how the needs of a luxury estate style home can nestle comfortably into an existing environment and ensure that the natural setting is not only maintained but protected for future generations.
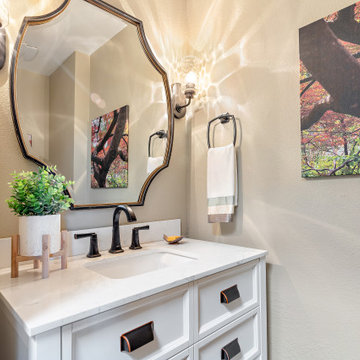
Пример оригинального дизайна: маленький туалет в стиле неоклассика (современная классика) с фасадами с утопленной филенкой, белыми фасадами, унитазом-моноблоком, бежевой плиткой, бежевыми стенами, паркетным полом среднего тона, врезной раковиной, столешницей из искусственного кварца, коричневым полом, белой столешницей и напольной тумбой для на участке и в саду
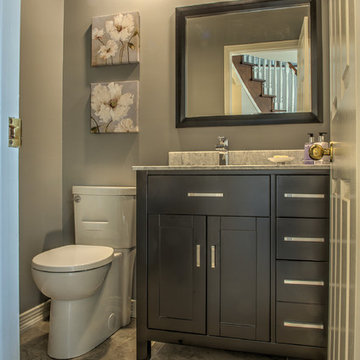
Источник вдохновения для домашнего уюта: туалет среднего размера в стиле неоклассика (современная классика) с плоскими фасадами, серыми фасадами, унитазом-моноблоком, бежевыми стенами, врезной раковиной, мраморным полом и мраморной столешницей
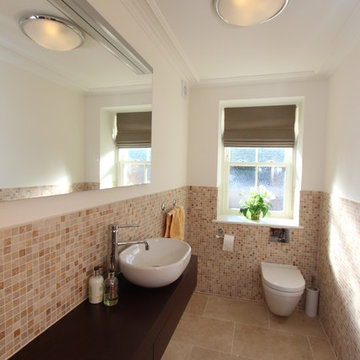
Источник вдохновения для домашнего уюта: туалет в современном стиле с столешницей из дерева, унитазом-моноблоком, бежевыми стенами, настольной раковиной, бежевой плиткой и коричневой столешницей
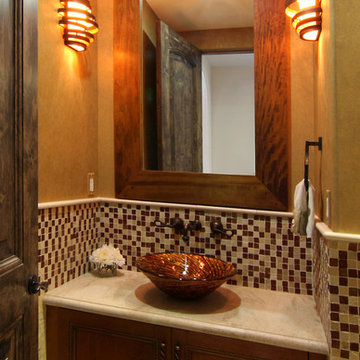
David William Photography
Источник вдохновения для домашнего уюта: туалет среднего размера в средиземноморском стиле с фасадами с утопленной филенкой, фасадами цвета дерева среднего тона, унитазом-моноблоком, разноцветной плиткой, плиткой мозаикой, бежевыми стенами, настольной раковиной и столешницей из известняка
Источник вдохновения для домашнего уюта: туалет среднего размера в средиземноморском стиле с фасадами с утопленной филенкой, фасадами цвета дерева среднего тона, унитазом-моноблоком, разноцветной плиткой, плиткой мозаикой, бежевыми стенами, настольной раковиной и столешницей из известняка
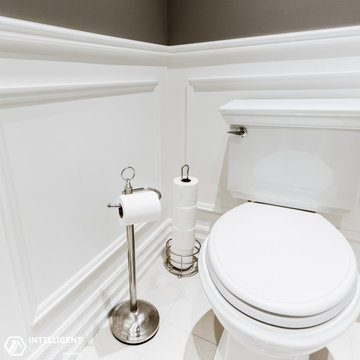
Источник вдохновения для домашнего уюта: туалет в классическом стиле с унитазом-моноблоком, бежевыми стенами, мраморным полом, раковиной с пьедесталом и панелями на части стены
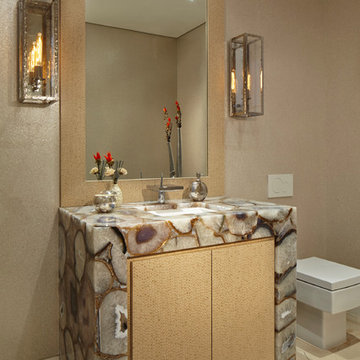
Стильный дизайн: большой туалет в современном стиле с врезной раковиной, плоскими фасадами, светлыми деревянными фасадами, унитазом-моноблоком, бежевыми стенами, мраморным полом и разноцветной столешницей - последний тренд
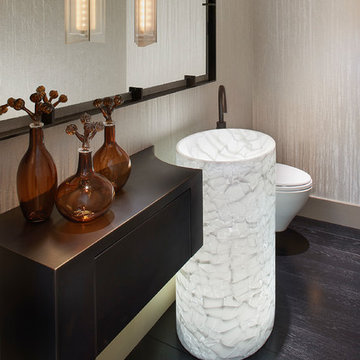
This design of this modern powder room is a play on simple forms and balanced asymmetry. Subtly textured wallcovering provides a sophisticated backdrop for a sculptural freestanding alicrite sink with integral lighting and a custom metal floating counter.
Photos by Peter Medilek
Туалет с унитазом-моноблоком и бежевыми стенами – фото дизайна интерьера
4