Туалет с унитазом-моноблоком и бежевым полом – фото дизайна интерьера
Сортировать:
Бюджет
Сортировать:Популярное за сегодня
121 - 140 из 1 207 фото
1 из 3
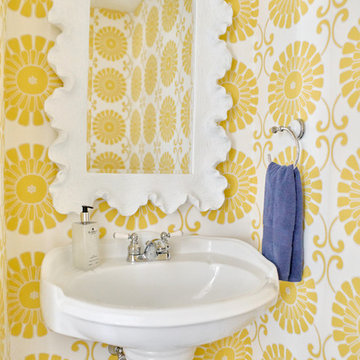
Andrea Pietrangeli
http://andrea.media/
На фото: маленький туалет в стиле неоклассика (современная классика) с унитазом-моноблоком, желтыми стенами, светлым паркетным полом, раковиной с пьедесталом и бежевым полом для на участке и в саду
На фото: маленький туалет в стиле неоклассика (современная классика) с унитазом-моноблоком, желтыми стенами, светлым паркетным полом, раковиной с пьедесталом и бежевым полом для на участке и в саду
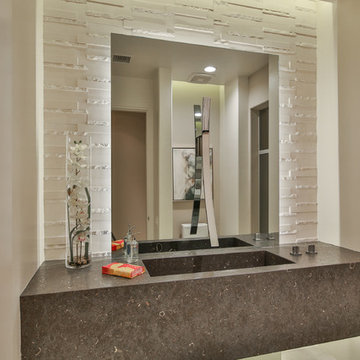
Trent Teigen
Источник вдохновения для домашнего уюта: туалет среднего размера в современном стиле с унитазом-моноблоком, белой плиткой, плиткой из известняка, бежевыми стенами, полом из керамогранита, монолитной раковиной, столешницей из известняка, бежевым полом и серой столешницей
Источник вдохновения для домашнего уюта: туалет среднего размера в современном стиле с унитазом-моноблоком, белой плиткой, плиткой из известняка, бежевыми стенами, полом из керамогранита, монолитной раковиной, столешницей из известняка, бежевым полом и серой столешницей
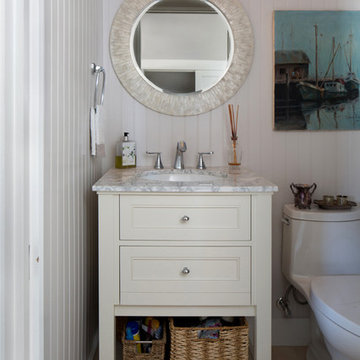
Photography by Caryn B. Davis
Located in the Cornfield Point area of Old Saybrook along Long Island Sound, this project brought a classic, yet forgotten beach house back to life. Through a little detective work and some creative ingenuity, we restored and enhanced the exterior to it’s former glory and transformed the interior to a highly efficient and functional home all the while uplifting its quaint cottage charm. On the exterior, we recreated a wonderful, airy front porch with cozy bench seats that look out to the water. The white cedar shingle siding is pre-bleached with a subtle flair at the bottom and a delicate break at mid-elevation. The asphalt shingles are not only beautifully matched with the siding, but offer superior reflective qualities to dissipate the heat of the summer sun. On the interior, we joined the front seasonal porch with the family room to form a larger, open living and dining space with paneled walls and ceilings anchored by the original round stone fireplace. In the rear, we carefully crafted a galley kitchen and laundry space with an adjacent first floor master suite. The diminutive house and property posed multiple practical and regulatory challenges which were overcome by a strong team effort, due diligence, and a commitment to the process.
John R. Schroeder, AIA is a professional design firm specializing in architecture, interiors, and planning. We have over 30 years experience with projects of all types, sizes, and levels of complexity. Because we love what we do, we approach our work with enthusiasm and dedication. We are committed to the highest level of design and service on each and every project. We engage our clients in positive and rewarding collaborations. We strive to exceed expectations through our attention to detail, our understanding of the “big picture”, and our ability to effectively manage a team of design professionals, industry representatives, and building contractors. We carefully analyze budgets and project objectives to assist clients with wise fund allocation.
We continually monitor and research advances in technology, materials, and construction methods, both sustainable and otherwise, to provide a responsible, well-suited, and cost effective product. Our design solutions are highly functional using both innovative and traditional approaches. Our aesthetic style is flexible and open, blending cues from client desires, building function, site context, and material properties, making each project unique, personalized, and enduring.
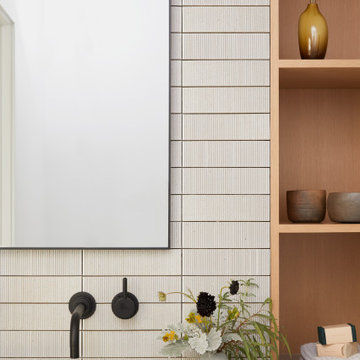
This Australian-inspired new construction was a successful collaboration between homeowner, architect, designer and builder. The home features a Henrybuilt kitchen, butler's pantry, private home office, guest suite, master suite, entry foyer with concealed entrances to the powder bathroom and coat closet, hidden play loft, and full front and back landscaping with swimming pool and pool house/ADU.
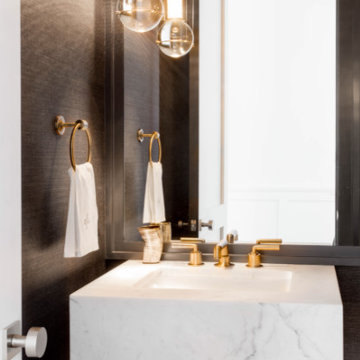
На фото: маленький туалет в современном стиле с унитазом-моноблоком, коричневыми стенами, подвесной раковиной, мраморной столешницей и бежевым полом для на участке и в саду
ICON Stone + Tile // Rubi by Soligo sink and water faucet
Идея дизайна: туалет среднего размера в стиле кантри с открытыми фасадами, темными деревянными фасадами, унитазом-моноблоком, белыми стенами, светлым паркетным полом, настольной раковиной, столешницей из дерева, бежевым полом и коричневой столешницей
Идея дизайна: туалет среднего размера в стиле кантри с открытыми фасадами, темными деревянными фасадами, унитазом-моноблоком, белыми стенами, светлым паркетным полом, настольной раковиной, столешницей из дерева, бежевым полом и коричневой столешницей
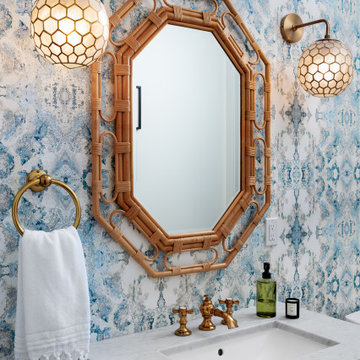
This wallpaper and combination of metals make this powder room pop.
Пример оригинального дизайна: туалет среднего размера в морском стиле с белыми фасадами, унитазом-моноблоком, разноцветными стенами, паркетным полом среднего тона, врезной раковиной, мраморной столешницей, бежевым полом, белой столешницей, напольной тумбой и обоями на стенах
Пример оригинального дизайна: туалет среднего размера в морском стиле с белыми фасадами, унитазом-моноблоком, разноцветными стенами, паркетным полом среднего тона, врезной раковиной, мраморной столешницей, бежевым полом, белой столешницей, напольной тумбой и обоями на стенах

This powder room has a marble console sink complete with a terra-cotta Spanish tile ogee patterned wall.
Стильный дизайн: маленький туалет в средиземноморском стиле с белыми фасадами, унитазом-моноблоком, бежевой плиткой, терракотовой плиткой, черными стенами, светлым паркетным полом, консольной раковиной, мраморной столешницей, бежевым полом, серой столешницей и напольной тумбой для на участке и в саду - последний тренд
Стильный дизайн: маленький туалет в средиземноморском стиле с белыми фасадами, унитазом-моноблоком, бежевой плиткой, терракотовой плиткой, черными стенами, светлым паркетным полом, консольной раковиной, мраморной столешницей, бежевым полом, серой столешницей и напольной тумбой для на участке и в саду - последний тренд
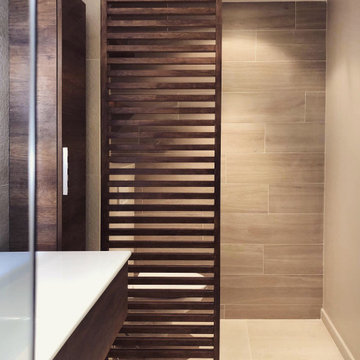
Источник вдохновения для домашнего уюта: туалет среднего размера в современном стиле с унитазом-моноблоком, бежевыми стенами, полом из керамической плитки, консольной раковиной и бежевым полом
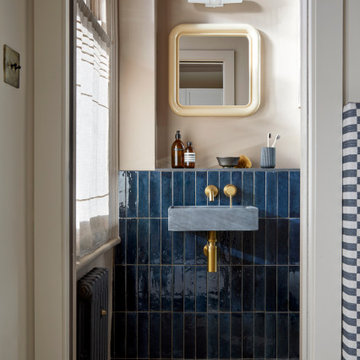
A new en-suite was created for the master bedroom, re-configuring a small box room to also create additional hallway coat and shoe storage.
На фото: маленький туалет в стиле модернизм с унитазом-моноблоком, синей плиткой, керамической плиткой, розовыми стенами, полом из цементной плитки, подвесной раковиной, бежевым полом и подвесной тумбой для на участке и в саду с
На фото: маленький туалет в стиле модернизм с унитазом-моноблоком, синей плиткой, керамической плиткой, розовыми стенами, полом из цементной плитки, подвесной раковиной, бежевым полом и подвесной тумбой для на участке и в саду с
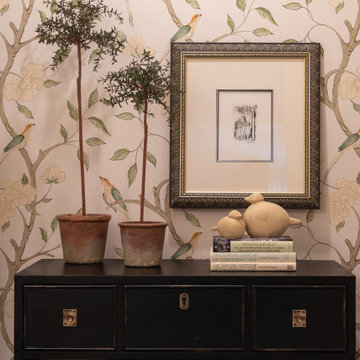
Идея дизайна: туалет среднего размера в стиле неоклассика (современная классика) с белыми фасадами, унитазом-моноблоком, разноцветными стенами, полом из керамогранита, консольной раковиной, бежевым полом, белой столешницей, напольной тумбой и обоями на стенах
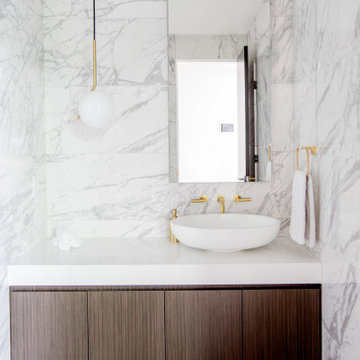
Источник вдохновения для домашнего уюта: туалет среднего размера в современном стиле с плоскими фасадами, темными деревянными фасадами, унитазом-моноблоком, белой плиткой, мраморной плиткой, полом из керамической плитки, настольной раковиной, столешницей из искусственного кварца, бежевым полом, белой столешницей и подвесной тумбой

The compact powder room shines with natural marble tile and floating vanity. Underlighting on the vanity and hanging pendants keep the space bright while ensuring a smooth, warm atmosphere.
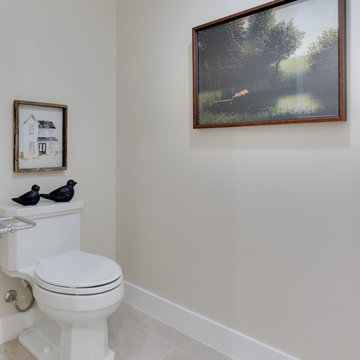
Interior Designer: Simons Design Studio
Builder: Magleby Construction
Photography: Allison Niccum
Идея дизайна: туалет в стиле кантри с фасадами в стиле шейкер, белыми фасадами, унитазом-моноблоком, разноцветной плиткой, белыми стенами, полом из керамической плитки, врезной раковиной, бежевым полом и бежевой столешницей
Идея дизайна: туалет в стиле кантри с фасадами в стиле шейкер, белыми фасадами, унитазом-моноблоком, разноцветной плиткой, белыми стенами, полом из керамической плитки, врезной раковиной, бежевым полом и бежевой столешницей
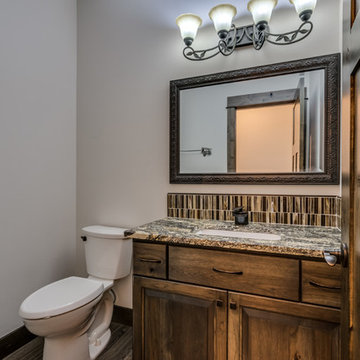
Redhog Media
Источник вдохновения для домашнего уюта: маленький туалет в стиле рустика с фасадами с выступающей филенкой, фасадами цвета дерева среднего тона, унитазом-моноблоком, бежевой плиткой, керамической плиткой, бежевыми стенами, полом из ламината, врезной раковиной, столешницей из искусственного кварца и бежевым полом для на участке и в саду
Источник вдохновения для домашнего уюта: маленький туалет в стиле рустика с фасадами с выступающей филенкой, фасадами цвета дерева среднего тона, унитазом-моноблоком, бежевой плиткой, керамической плиткой, бежевыми стенами, полом из ламината, врезной раковиной, столешницей из искусственного кварца и бежевым полом для на участке и в саду
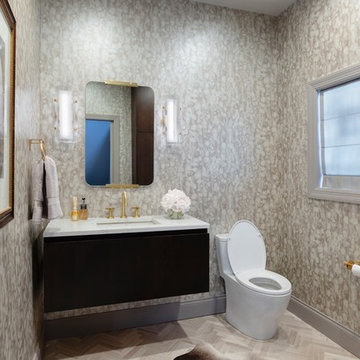
На фото: большой туалет в стиле модернизм с плоскими фасадами, темными деревянными фасадами, унитазом-моноблоком, полом из керамогранита, врезной раковиной, мраморной столешницей, бежевым полом и белой столешницей с
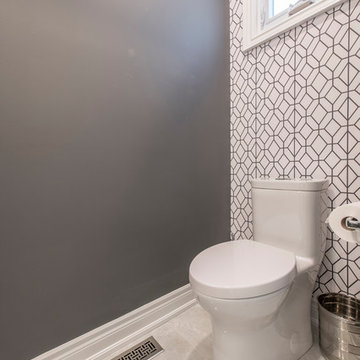
На фото: маленький туалет в современном стиле с стеклянными фасадами, серыми фасадами, унитазом-моноблоком, серыми стенами, полом из керамической плитки, врезной раковиной, столешницей из искусственного камня и бежевым полом для на участке и в саду
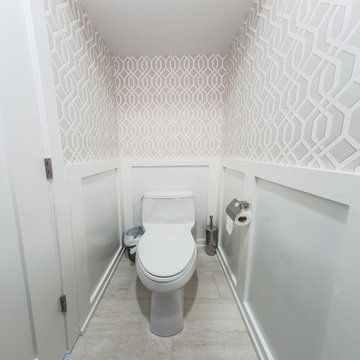
На фото: туалет среднего размера в современном стиле с унитазом-моноблоком, серыми стенами, полом из керамогранита, раковиной с пьедесталом и бежевым полом с

No strangers to remodeling, the new owners of this St. Paul tudor knew they could update this decrepit 1920 duplex into a single-family forever home.
A list of desired amenities was a catalyst for turning a bedroom into a large mudroom, an open kitchen space where their large family can gather, an additional exterior door for direct access to a patio, two home offices, an additional laundry room central to bedrooms, and a large master bathroom. To best understand the complexity of the floor plan changes, see the construction documents.
As for the aesthetic, this was inspired by a deep appreciation for the durability, colors, textures and simplicity of Norwegian design. The home’s light paint colors set a positive tone. An abundance of tile creates character. New lighting reflecting the home’s original design is mixed with simplistic modern lighting. To pay homage to the original character several light fixtures were reused, wallpaper was repurposed at a ceiling, the chimney was exposed, and a new coffered ceiling was created.
Overall, this eclectic design style was carefully thought out to create a cohesive design throughout the home.
Come see this project in person, September 29 – 30th on the 2018 Castle Home Tour.
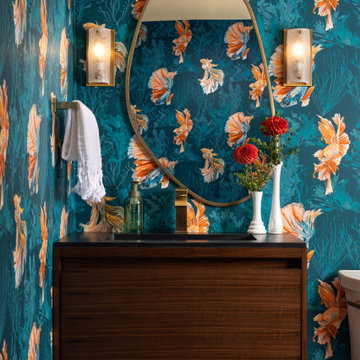
Playful patterns add personality to a basement powder room.
На фото: маленький туалет в стиле неоклассика (современная классика) с плоскими фасадами, коричневыми фасадами, унитазом-моноблоком, синими стенами, полом из цементной плитки, монолитной раковиной, столешницей из искусственного кварца, бежевым полом, черной столешницей и напольной тумбой для на участке и в саду с
На фото: маленький туалет в стиле неоклассика (современная классика) с плоскими фасадами, коричневыми фасадами, унитазом-моноблоком, синими стенами, полом из цементной плитки, монолитной раковиной, столешницей из искусственного кварца, бежевым полом, черной столешницей и напольной тумбой для на участке и в саду с
Туалет с унитазом-моноблоком и бежевым полом – фото дизайна интерьера
7