Туалет с унитазом-моноблоком и белым полом – фото дизайна интерьера
Сортировать:
Бюджет
Сортировать:Популярное за сегодня
101 - 120 из 731 фото
1 из 3
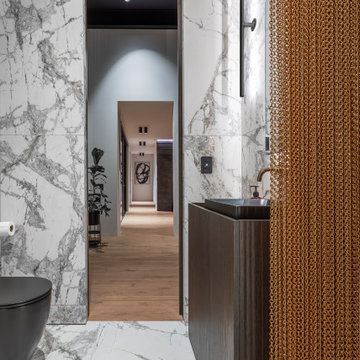
Designed by CubeDentro
Идея дизайна: туалет среднего размера в современном стиле с плоскими фасадами, черными фасадами, унитазом-моноблоком, белой плиткой, керамической плиткой, белыми стенами, мраморным полом, накладной раковиной, столешницей из дерева, белым полом, черной столешницей и напольной тумбой
Идея дизайна: туалет среднего размера в современном стиле с плоскими фасадами, черными фасадами, унитазом-моноблоком, белой плиткой, керамической плиткой, белыми стенами, мраморным полом, накладной раковиной, столешницей из дерева, белым полом, черной столешницей и напольной тумбой
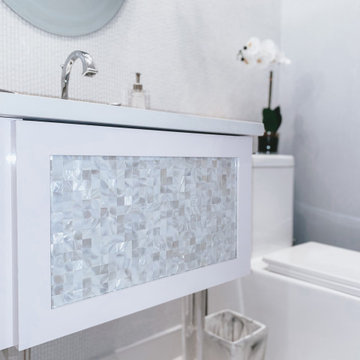
An ombre-effect drips down the Artistic Tile wall mosaic, adding movement and character into this powder room. A custom vanity featuring a mother of pearl mosaic panel sits beautifully on acrylic legs, providing a floating effect while the fixtures add an elegant "twist." A grasscloth wallpaper maintains a soothing look with it's organic texture ina light blue hue.
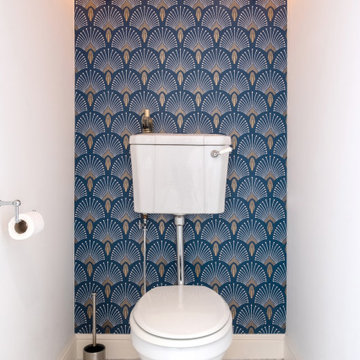
Dans ce grand appartement de 105 m2, les fonctions étaient mal réparties. Notre intervention a permis de recréer l’ensemble des espaces, avec une entrée qui distribue l’ensemble des pièces de l’appartement. Dans la continuité de l’entrée, nous avons placé un WC invité ainsi que la salle de bain comprenant une buanderie, une double douche et un WC plus intime. Nous souhaitions accentuer la lumière naturelle grâce à une palette de blanc. Le marbre et les cabochons noirs amènent du contraste à l’ensemble.
L’ancienne cuisine a été déplacée dans le séjour afin qu’elle soit de nouveau au centre de la vie de famille, laissant place à un grand bureau, bibliothèque. Le double séjour a été transformé pour en faire une seule pièce composée d’un séjour et d’une cuisine. La table à manger se trouvant entre la cuisine et le séjour.
La nouvelle chambre parentale a été rétrécie au profit du dressing parental. La tête de lit a été dessinée d’un vert foret pour contraster avec le lit et jouir de ses ondes. Le parquet en chêne massif bâton rompu existant a été restauré tout en gardant certaines cicatrices qui apporte caractère et chaleur à l’appartement. Dans la salle de bain, la céramique traditionnelle dialogue avec du marbre de Carare C au sol pour une ambiance à la fois douce et lumineuse.
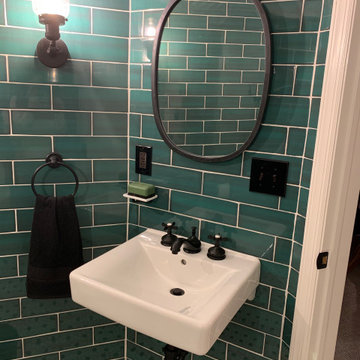
Fun Industrial Basement Powder Room. The Green Tile and Black fixtures bring it all together.
Источник вдохновения для домашнего уюта: маленький туалет в стиле лофт с унитазом-моноблоком, зеленой плиткой, керамической плиткой, полом из керамической плитки, подвесной раковиной, белым полом и подвесной тумбой для на участке и в саду
Источник вдохновения для домашнего уюта: маленький туалет в стиле лофт с унитазом-моноблоком, зеленой плиткой, керамической плиткой, полом из керамической плитки, подвесной раковиной, белым полом и подвесной тумбой для на участке и в саду
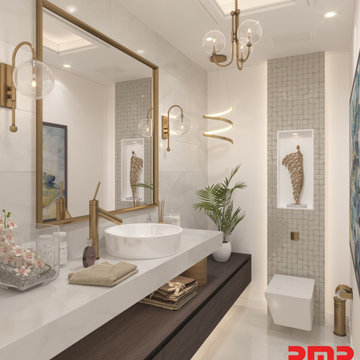
Источник вдохновения для домашнего уюта: туалет среднего размера в современном стиле с белыми фасадами, унитазом-моноблоком, белой плиткой, керамической плиткой, белыми стенами, полом из керамогранита, настольной раковиной, мраморной столешницей, белым полом и белой столешницей
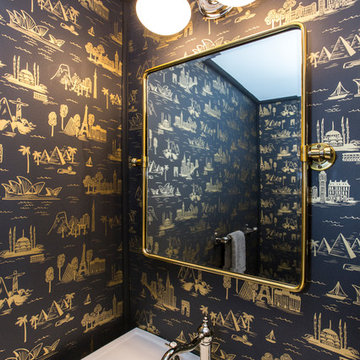
Paulina Hospod
На фото: туалет среднего размера в современном стиле с фасадами островного типа, унитазом-моноблоком, разноцветными стенами, полом из керамогранита, консольной раковиной и белым полом с
На фото: туалет среднего размера в современном стиле с фасадами островного типа, унитазом-моноблоком, разноцветными стенами, полом из керамогранита, консольной раковиной и белым полом с
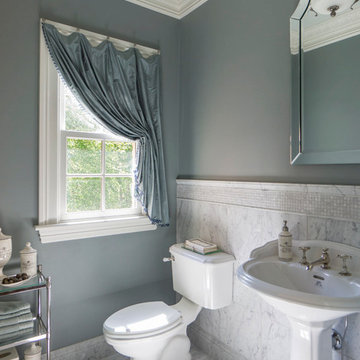
На фото: туалет в классическом стиле с открытыми фасадами, унитазом-моноблоком, мраморным полом, раковиной с пьедесталом, белым полом и мраморной плиткой с
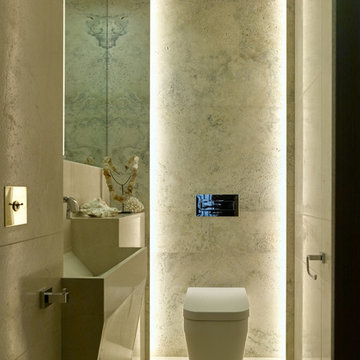
Architect Ekaterina Grigoreva, Designer Kate Hume, Elena Zinovieva
Photo Sergey Ananiev
Пример оригинального дизайна: туалет в современном стиле с монолитной раковиной, унитазом-моноблоком и белым полом
Пример оригинального дизайна: туалет в современном стиле с монолитной раковиной, унитазом-моноблоком и белым полом
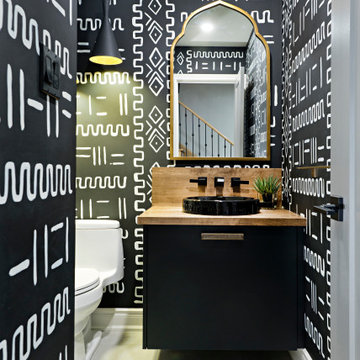
A person’s home is the place where their personality can flourish. In this client’s case, it was their love for their native homeland of Kenya, Africa. One of the main challenges with these space was to remain within the client’s budget. It was important to give this home lots of character, so hiring a faux finish artist to hand-paint the walls in an African inspired pattern for powder room to emphasizing their existing pieces was the perfect solution to staying within their budget needs. Each room was carefully planned to showcase their African heritage in each aspect of the home. The main features included deep wood tones paired with light walls, and dark finishes. A hint of gold was used throughout the house, to complement the spaces and giving the space a bit of a softer feel.
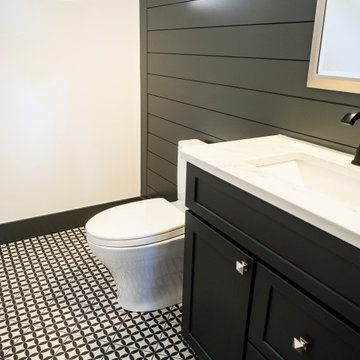
The powder room features a Black and White look in all areas. the floor tile has a retro appearance that immediately gets your attention.
Пример оригинального дизайна: туалет среднего размера в стиле неоклассика (современная классика) с фасадами в стиле шейкер, черными фасадами, унитазом-моноблоком, керамической плиткой, белыми стенами, полом из керамической плитки, врезной раковиной, столешницей из искусственного кварца, белым полом и белой столешницей
Пример оригинального дизайна: туалет среднего размера в стиле неоклассика (современная классика) с фасадами в стиле шейкер, черными фасадами, унитазом-моноблоком, керамической плиткой, белыми стенами, полом из керамической плитки, врезной раковиной, столешницей из искусственного кварца, белым полом и белой столешницей
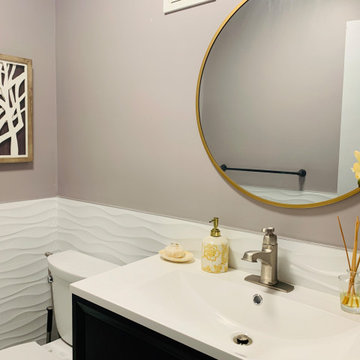
Идея дизайна: маленький туалет в стиле неоклассика (современная классика) с плоскими фасадами, черными фасадами, унитазом-моноблоком, керамической плиткой, мраморным полом, накладной раковиной, столешницей из кварцита, белым полом и белой столешницей для на участке и в саду
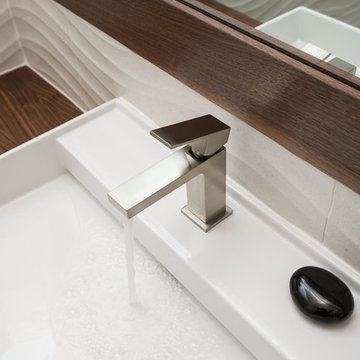
A nod to mid-mod, with dimensional tile and a mix of linear and wavy patterns, this small powder bath was transformed from a dark, closed-in space to an airy escape.
Tim Gormley, TG Image

Dark and moody pool bath is a luxurious space with pops of gold from the mirror, plumbing and striking gold-plated tiered sink. A pop of blue on the vanity adds a fun touch.

After purchasing this Sunnyvale home several years ago, it was finally time to create the home of their dreams for this young family. With a wholly reimagined floorplan and primary suite addition, this home now serves as headquarters for this busy family.
The wall between the kitchen, dining, and family room was removed, allowing for an open concept plan, perfect for when kids are playing in the family room, doing homework at the dining table, or when the family is cooking. The new kitchen features tons of storage, a wet bar, and a large island. The family room conceals a small office and features custom built-ins, which allows visibility from the front entry through to the backyard without sacrificing any separation of space.
The primary suite addition is spacious and feels luxurious. The bathroom hosts a large shower, freestanding soaking tub, and a double vanity with plenty of storage. The kid's bathrooms are playful while still being guests to use. Blues, greens, and neutral tones are featured throughout the home, creating a consistent color story. Playful, calm, and cheerful tones are in each defining area, making this the perfect family house.
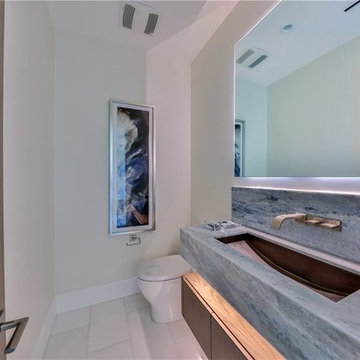
Пример оригинального дизайна: туалет среднего размера в современном стиле с открытыми фасадами, фасадами цвета дерева среднего тона, унитазом-моноблоком, белыми стенами, врезной раковиной, белым полом, серой плиткой, плиткой из листового камня, полом из керамогранита, мраморной столешницей и серой столешницей
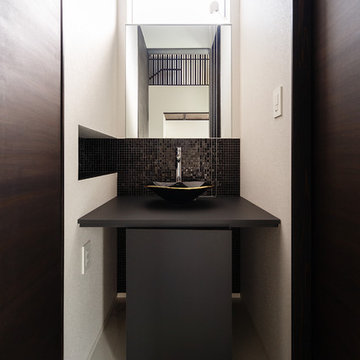
スタイリッシュな洗面コーナー
Свежая идея для дизайна: огромный туалет в стиле модернизм с черными фасадами, унитазом-моноблоком, черной плиткой, плиткой мозаикой, полом из керамической плитки, белым полом и черной столешницей - отличное фото интерьера
Свежая идея для дизайна: огромный туалет в стиле модернизм с черными фасадами, унитазом-моноблоком, черной плиткой, плиткой мозаикой, полом из керамической плитки, белым полом и черной столешницей - отличное фото интерьера
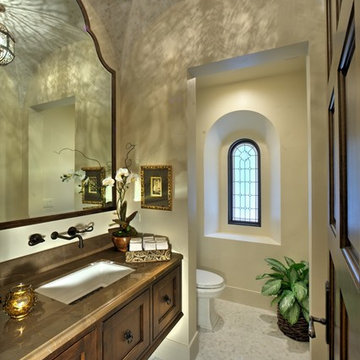
The elegant powder room features wall mounted rubbed bronze fixtures, stained glass window, custom moroccan light fixture suspended from a tiled groin ceiling designed to coordinate with the mosaic tiled flooring.

This compact powder bath is gorgeous but hard to photograph. Not shown is fabulous Walker Zanger white marble floor tile with dark navy and light blue accents. (Same material can be seen on backsplash wall of Butler's Pantry in kitchen photo) Quartzite countertop is same as kitchen bar and niche buffet in dining room and has a 3" flat miter edge. Aged brass modern LED wall sconces are installed in mirror. Gray blue cork wallcovering has gold metal accents for added shimmer and modern flair.
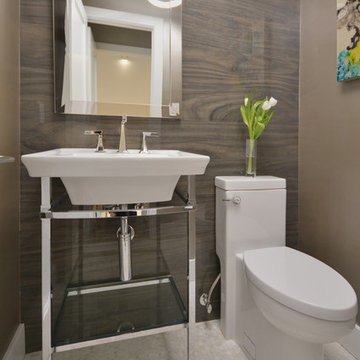
Modern powder room with modern lighting fixture.
На фото: маленький туалет в современном стиле с унитазом-моноблоком, серой плиткой и белым полом для на участке и в саду с
На фото: маленький туалет в современном стиле с унитазом-моноблоком, серой плиткой и белым полом для на участке и в саду с
Пример оригинального дизайна: маленький туалет в стиле модернизм с унитазом-моноблоком, черными стенами, мраморным полом, врезной раковиной, белым полом и белой столешницей для на участке и в саду
Туалет с унитазом-моноблоком и белым полом – фото дизайна интерьера
6