Туалет с удлиненной плиткой и керамогранитной плиткой – фото дизайна интерьера
Сортировать:
Бюджет
Сортировать:Популярное за сегодня
41 - 60 из 4 582 фото
1 из 3

(夫婦+子供1+犬1)4人家族のための新築住宅
photos by Katsumi Simada
На фото: туалет среднего размера в стиле модернизм с плоскими фасадами, темными деревянными фасадами, белой плиткой, керамогранитной плиткой, белыми стенами, полом из керамогранита, настольной раковиной, столешницей из дерева, серым полом и коричневой столешницей
На фото: туалет среднего размера в стиле модернизм с плоскими фасадами, темными деревянными фасадами, белой плиткой, керамогранитной плиткой, белыми стенами, полом из керамогранита, настольной раковиной, столешницей из дерева, серым полом и коричневой столешницей

Свежая идея для дизайна: туалет среднего размера в стиле неоклассика (современная классика) с раздельным унитазом, черной плиткой, керамогранитной плиткой, полом из керамогранита, подвесной раковиной, разноцветными стенами и разноцветным полом - отличное фото интерьера

Photographed by Colin Voigt
Источник вдохновения для домашнего уюта: маленький туалет в стиле кантри с плоскими фасадами, серыми фасадами, унитазом-моноблоком, серой плиткой, керамогранитной плиткой, белыми стенами, паркетным полом среднего тона, врезной раковиной, столешницей из искусственного кварца, серым полом и белой столешницей для на участке и в саду
Источник вдохновения для домашнего уюта: маленький туалет в стиле кантри с плоскими фасадами, серыми фасадами, унитазом-моноблоком, серой плиткой, керамогранитной плиткой, белыми стенами, паркетным полом среднего тона, врезной раковиной, столешницей из искусственного кварца, серым полом и белой столешницей для на участке и в саду
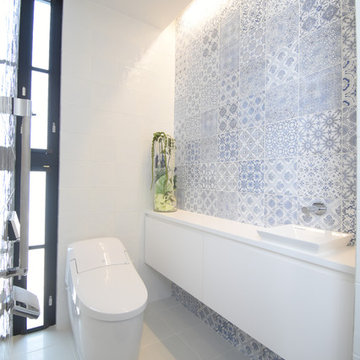
StyleCreate
На фото: туалет в стиле модернизм с белыми фасадами, синей плиткой, керамогранитной плиткой, белыми стенами, полом из керамогранита и белым полом
На фото: туалет в стиле модернизм с белыми фасадами, синей плиткой, керамогранитной плиткой, белыми стенами, полом из керамогранита и белым полом

Стильный дизайн: маленький туалет в современном стиле с раздельным унитазом, серой плиткой, керамогранитной плиткой, серыми стенами, полом из керамогранита, раковиной с пьедесталом и серым полом для на участке и в саду - последний тренд
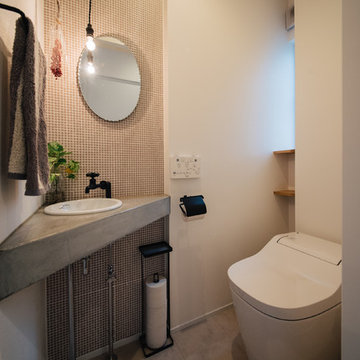
モルタルとタイル、造作照明のアイアンなどの素材が楽しいトイレスペース
Стильный дизайн: туалет в скандинавском стиле с белой плиткой, керамогранитной плиткой, белыми стенами, бетонным полом, накладной раковиной и серым полом - последний тренд
Стильный дизайн: туалет в скандинавском стиле с белой плиткой, керамогранитной плиткой, белыми стенами, бетонным полом, накладной раковиной и серым полом - последний тренд
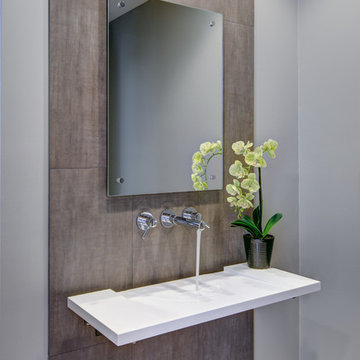
На фото: туалет в современном стиле с подвесной раковиной, столешницей из искусственного камня, коричневой плиткой, керамогранитной плиткой и серыми стенами

Our carpenters labored every detail from chainsaws to the finest of chisels and brad nails to achieve this eclectic industrial design. This project was not about just putting two things together, it was about coming up with the best solutions to accomplish the overall vision. A true meeting of the minds was required around every turn to achieve "rough" in its most luxurious state.
Featuring: Floating vanity, rough cut wood top, beautiful accent mirror and Porcelanosa wood grain tile as flooring and backsplashes.
PhotographerLink

James Vaughan
Источник вдохновения для домашнего уюта: маленький туалет в современном стиле с настольной раковиной, плоскими фасадами, серыми фасадами, унитазом-моноблоком, бежевой плиткой, керамогранитной плиткой, бежевыми стенами, полом из керамогранита, столешницей из искусственного кварца, бежевым полом и бежевой столешницей для на участке и в саду
Источник вдохновения для домашнего уюта: маленький туалет в современном стиле с настольной раковиной, плоскими фасадами, серыми фасадами, унитазом-моноблоком, бежевой плиткой, керамогранитной плиткой, бежевыми стенами, полом из керамогранита, столешницей из искусственного кварца, бежевым полом и бежевой столешницей для на участке и в саду
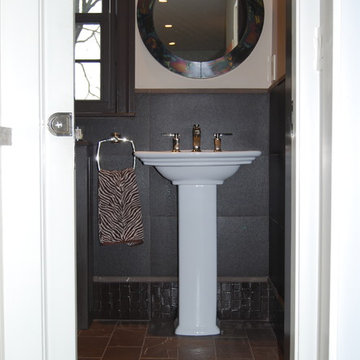
Renovated powder room with pocket door, flamed brown marble floor, Walker Zanger Matouche elephant and crocodile tile, pedestal sink, Kohler polished nickel hardware and variegated copper mirror

Robert Brittingham|RJN Imaging
Builder: The Thomas Group
Staging: Open House LLC
На фото: маленький туалет в современном стиле с фасадами в стиле шейкер, серыми фасадами, серой плиткой, керамогранитной плиткой, серыми стенами, светлым паркетным полом, врезной раковиной, столешницей из искусственного камня и бежевым полом для на участке и в саду с
На фото: маленький туалет в современном стиле с фасадами в стиле шейкер, серыми фасадами, серой плиткой, керамогранитной плиткой, серыми стенами, светлым паркетным полом, врезной раковиной, столешницей из искусственного камня и бежевым полом для на участке и в саду с

After purchasing this Sunnyvale home several years ago, it was finally time to create the home of their dreams for this young family. With a wholly reimagined floorplan and primary suite addition, this home now serves as headquarters for this busy family.
The wall between the kitchen, dining, and family room was removed, allowing for an open concept plan, perfect for when kids are playing in the family room, doing homework at the dining table, or when the family is cooking. The new kitchen features tons of storage, a wet bar, and a large island. The family room conceals a small office and features custom built-ins, which allows visibility from the front entry through to the backyard without sacrificing any separation of space.
The primary suite addition is spacious and feels luxurious. The bathroom hosts a large shower, freestanding soaking tub, and a double vanity with plenty of storage. The kid's bathrooms are playful while still being guests to use. Blues, greens, and neutral tones are featured throughout the home, creating a consistent color story. Playful, calm, and cheerful tones are in each defining area, making this the perfect family house.

This powder bath makes a statement with textures. A vanity with raffia doors against a background of alternating gloss and matte geometric tile and striped with brushed gold metal strips. The wallpaper, made in India, reflects themes reminiscent of the client's home in India.

Ракурс сан.узла
На фото: туалет среднего размера в современном стиле с плоскими фасадами, черными фасадами, инсталляцией, черно-белой плиткой, керамогранитной плиткой, мраморным полом, столешницей из гранита, черным полом, черной столешницей, подвесной тумбой и настольной раковиной
На фото: туалет среднего размера в современном стиле с плоскими фасадами, черными фасадами, инсталляцией, черно-белой плиткой, керамогранитной плиткой, мраморным полом, столешницей из гранита, черным полом, черной столешницей, подвесной тумбой и настольной раковиной

This 800 square foot Accessory Dwelling Unit steps down a lush site in the Portland Hills. The street facing balcony features a sculptural bronze and concrete trough spilling water into a deep basin. The split-level entry divides upper-level living and lower level sleeping areas. Generous south facing decks, visually expand the building's area and connect to a canopy of trees. The mid-century modern details and materials of the main house are continued into the addition. Inside a ribbon of white-washed oak flows from the entry foyer to the lower level, wrapping the stairs and walls with its warmth. Upstairs the wood's texture is seen in stark relief to the polished concrete floors and the crisp white walls of the vaulted space. Downstairs the wood, coupled with the muted tones of moss green walls, lend the sleeping area a tranquil feel.
Contractor: Ricardo Lovett General Contracting
Photographer: David Papazian Photography

Jeri Koegal Photography,
Hawker Construction
Свежая идея для дизайна: туалет среднего размера в современном стиле с плоскими фасадами, серыми фасадами, унитазом-моноблоком, белой плиткой, керамогранитной плиткой, белыми стенами, полом из керамической плитки, настольной раковиной, столешницей из искусственного кварца и черным полом - отличное фото интерьера
Свежая идея для дизайна: туалет среднего размера в современном стиле с плоскими фасадами, серыми фасадами, унитазом-моноблоком, белой плиткой, керамогранитной плиткой, белыми стенами, полом из керамической плитки, настольной раковиной, столешницей из искусственного кварца и черным полом - отличное фото интерьера

When the house was purchased, someone had lowered the ceiling with gyp board. We re-designed it with a coffer that looked original to the house. The antique stand for the vessel sink was sourced from an antique store in Berkeley CA. The flooring was replaced with traditional 1" hex tile.
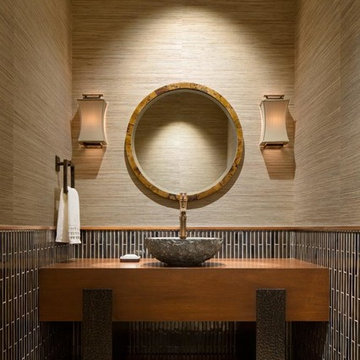
Granoff Architects, modern bathroom, Asian inspired bathroom, round mirror, silk wallpaper, pedestal sink, Jupiter Florida
Идея дизайна: туалет в современном стиле с открытыми фасадами, фасадами цвета дерева среднего тона, коричневой плиткой, удлиненной плиткой, коричневыми стенами, настольной раковиной и бежевым полом
Идея дизайна: туалет в современном стиле с открытыми фасадами, фасадами цвета дерева среднего тона, коричневой плиткой, удлиненной плиткой, коричневыми стенами, настольной раковиной и бежевым полом
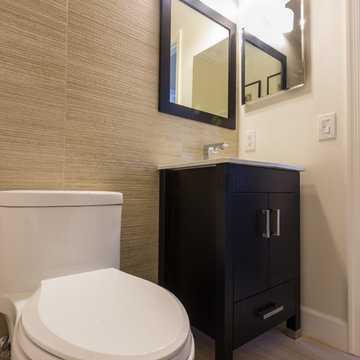
Пример оригинального дизайна: маленький туалет в современном стиле с плоскими фасадами, темными деревянными фасадами, столешницей из искусственного камня, унитазом-моноблоком, бежевой плиткой, керамогранитной плиткой, бежевыми стенами и полом из керамогранита для на участке и в саду
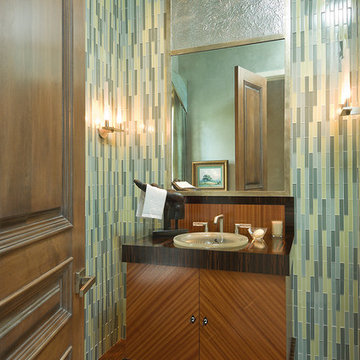
Contemporary Powder Room
На фото: туалет в современном стиле с накладной раковиной, плоскими фасадами, зеленой плиткой и удлиненной плиткой с
На фото: туалет в современном стиле с накладной раковиной, плоскими фасадами, зеленой плиткой и удлиненной плиткой с
Туалет с удлиненной плиткой и керамогранитной плиткой – фото дизайна интерьера
3