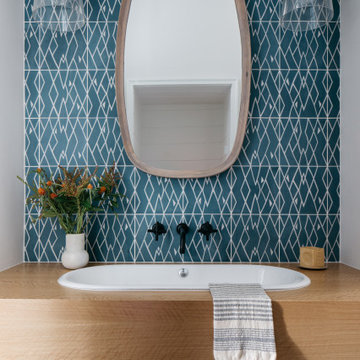Туалет с цементной плиткой и плиткой из травертина – фото дизайна интерьера
Сортировать:
Бюджет
Сортировать:Популярное за сегодня
141 - 160 из 524 фото
1 из 3
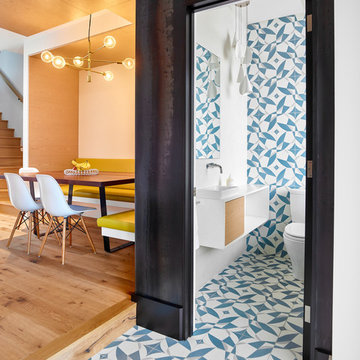
The foyer’s floor tile flows inside and up the back wall of the powder room, inside of a volume clad in raw cold-rolled steel. The combination of a delicate, handmade, geometric cement tile with the dark grey, machine-made raw steel is a deliberate juxtaposition that is echoed throughout the home where a clean modern interior is offset against rough, raw materials.
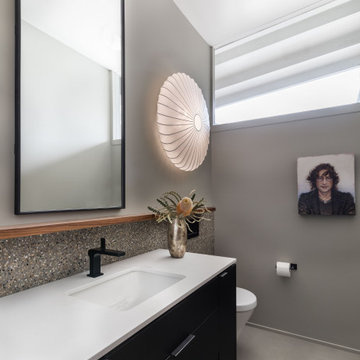
Идея дизайна: туалет среднего размера в стиле ретро с плоскими фасадами, черными фасадами, инсталляцией, разноцветной плиткой, цементной плиткой, серыми стенами, полом из керамогранита, столешницей из искусственного кварца, серым полом, белой столешницей, подвесной тумбой и панелями на стенах
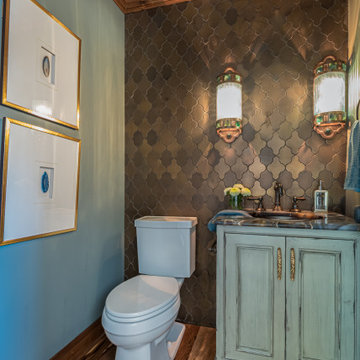
Пример оригинального дизайна: большой туалет в стиле неоклассика (современная классика) с фасадами островного типа, синими фасадами, раздельным унитазом, серой плиткой, цементной плиткой, зелеными стенами, мраморным полом, врезной раковиной, мраморной столешницей, белым полом, синей столешницей и встроенной тумбой
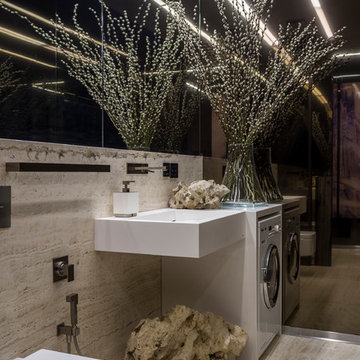
Евгений Кулибаба
Свежая идея для дизайна: маленький туалет в современном стиле с инсталляцией, плиткой из травертина, полом из травертина, подвесной раковиной, бежевым полом и бежевой плиткой для на участке и в саду - отличное фото интерьера
Свежая идея для дизайна: маленький туалет в современном стиле с инсталляцией, плиткой из травертина, полом из травертина, подвесной раковиной, бежевым полом и бежевой плиткой для на участке и в саду - отличное фото интерьера
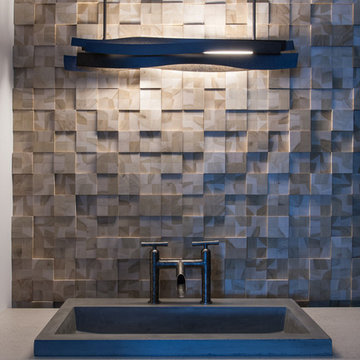
Oliver Irwin
Пример оригинального дизайна: туалет в стиле модернизм с серой плиткой, цементной плиткой и столешницей из известняка
Пример оригинального дизайна: туалет в стиле модернизм с серой плиткой, цементной плиткой и столешницей из известняка
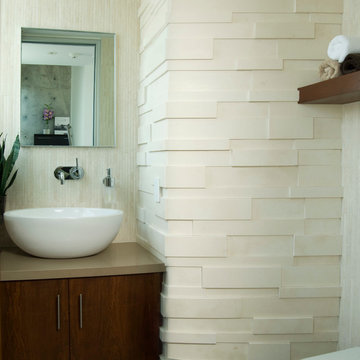
Modern bathroom remodel
Custom Design & Construction
На фото: туалет среднего размера в стиле модернизм с фасадами с утопленной филенкой, темными деревянными фасадами, бежевой плиткой, плиткой из травертина, бежевыми стенами, настольной раковиной и столешницей из искусственного кварца
На фото: туалет среднего размера в стиле модернизм с фасадами с утопленной филенкой, темными деревянными фасадами, бежевой плиткой, плиткой из травертина, бежевыми стенами, настольной раковиной и столешницей из искусственного кварца

This 1990s brick home had decent square footage and a massive front yard, but no way to enjoy it. Each room needed an update, so the entire house was renovated and remodeled, and an addition was put on over the existing garage to create a symmetrical front. The old brown brick was painted a distressed white.
The 500sf 2nd floor addition includes 2 new bedrooms for their teen children, and the 12'x30' front porch lanai with standing seam metal roof is a nod to the homeowners' love for the Islands. Each room is beautifully appointed with large windows, wood floors, white walls, white bead board ceilings, glass doors and knobs, and interior wood details reminiscent of Hawaiian plantation architecture.
The kitchen was remodeled to increase width and flow, and a new laundry / mudroom was added in the back of the existing garage. The master bath was completely remodeled. Every room is filled with books, and shelves, many made by the homeowner.
Project photography by Kmiecik Imagery.
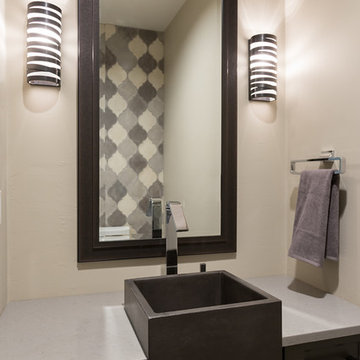
На фото: маленький туалет в стиле неоклассика (современная классика) с фасадами с утопленной филенкой, цементной плиткой, бежевыми стенами, настольной раковиной, столешницей из искусственного камня и серыми фасадами для на участке и в саду
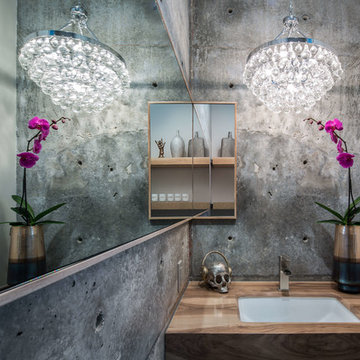
На фото: туалет в стиле лофт с плоскими фасадами, цементной плиткой, серыми стенами и подвесной раковиной
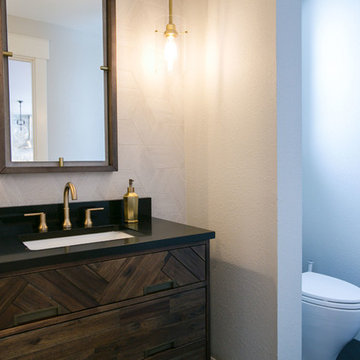
Our clients had just recently closed on their new house in Stapleton and were excited to transform it into their perfect forever home. They wanted to remodel the entire first floor to create a more open floor plan and develop a smoother flow through the house that better fit the needs of their family. The original layout consisted of several small rooms that just weren’t very functional, so we decided to remove the walls that were breaking up the space and restructure the first floor to create a wonderfully open feel.
After removing the existing walls, we rearranged their spaces to give them an office at the front of the house, a large living room, and a large dining room that connects seamlessly with the kitchen. We also wanted to center the foyer in the home and allow more light to travel through the first floor, so we replaced their existing doors with beautiful custom sliding doors to the back yard and a gorgeous walnut door with side lights to greet guests at the front of their home.
Living Room
Our clients wanted a living room that could accommodate an inviting sectional, a baby grand piano, and plenty of space for family game nights. So, we transformed what had been a small office and sitting room into a large open living room with custom wood columns. We wanted to avoid making the home feel too vast and monumental, so we designed custom beams and columns to define spaces and to make the house feel like a home. Aesthetically we wanted their home to be soft and inviting, so we utilized a neutral color palette with occasional accents of muted blues and greens.
Dining Room
Our clients were also looking for a large dining room that was open to the rest of the home and perfect for big family gatherings. So, we removed what had been a small family room and eat-in dining area to create a spacious dining room with a fireplace and bar. We added custom cabinetry to the bar area with open shelving for displaying and designed a custom surround for their fireplace that ties in with the wood work we designed for their living room. We brought in the tones and materiality from the kitchen to unite the spaces and added a mixed metal light fixture to bring the space together
Kitchen
We wanted the kitchen to be a real show stopper and carry through the calm muted tones we were utilizing throughout their home. We reoriented the kitchen to allow for a big beautiful custom island and to give us the opportunity for a focal wall with cooktop and range hood. Their custom island was perfectly complimented with a dramatic quartz counter top and oversized pendants making it the real center of their home. Since they enter the kitchen first when coming from their detached garage, we included a small mud-room area right by the back door to catch everyone’s coats and shoes as they come in. We also created a new walk-in pantry with plenty of open storage and a fun chalkboard door for writing notes, recipes, and grocery lists.
Office
We transformed the original dining room into a handsome office at the front of the house. We designed custom walnut built-ins to house all of their books, and added glass french doors to give them a bit of privacy without making the space too closed off. We painted the room a deep muted blue to create a glimpse of rich color through the french doors
Powder Room
The powder room is a wonderful play on textures. We used a neutral palette with contrasting tones to create dramatic moments in this little space with accents of brushed gold.
Master Bathroom
The existing master bathroom had an awkward layout and outdated finishes, so we redesigned the space to create a clean layout with a dream worthy shower. We continued to use neutral tones that tie in with the rest of the home, but had fun playing with tile textures and patterns to create an eye-catching vanity. The wood-look tile planks along the floor provide a soft backdrop for their new free-standing bathtub and contrast beautifully with the deep ash finish on the cabinetry.
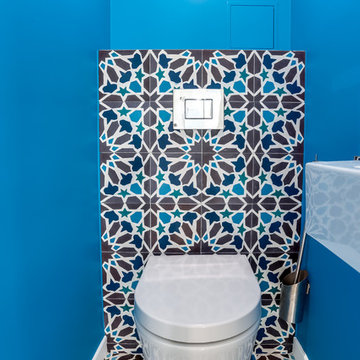
wc
Пример оригинального дизайна: маленький туалет в современном стиле с инсталляцией, синей плиткой, цементной плиткой, синими стенами, полом из цементной плитки, подвесной раковиной и синим полом для на участке и в саду
Пример оригинального дизайна: маленький туалет в современном стиле с инсталляцией, синей плиткой, цементной плиткой, синими стенами, полом из цементной плитки, подвесной раковиной и синим полом для на участке и в саду
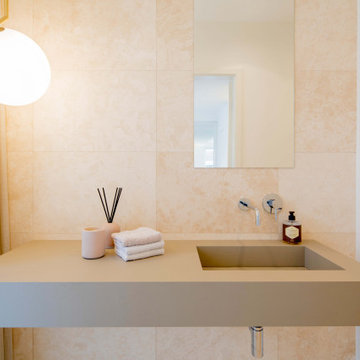
Источник вдохновения для домашнего уюта: большой туалет в современном стиле с раздельным унитазом, бежевой плиткой, плиткой из травертина, бежевыми стенами, полом из травертина, монолитной раковиной, столешницей из бетона, бежевым полом, коричневой столешницей и подвесной тумбой
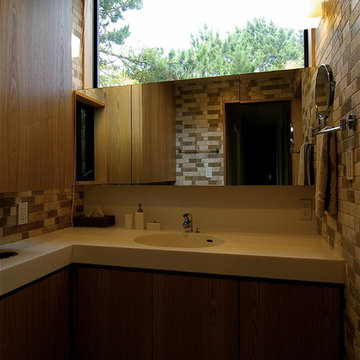
На фото: туалет в стиле ретро с коричневыми фасадами, бежевой плиткой, плиткой из травертина, бежевыми стенами, монолитной раковиной, столешницей из искусственного камня, белой столешницей, полом из винила и коричневым полом
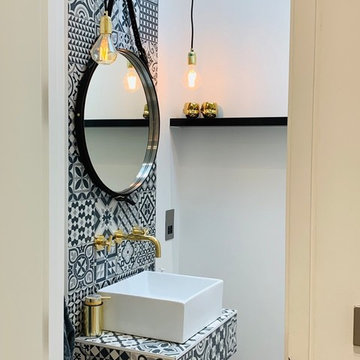
Свежая идея для дизайна: маленький туалет в стиле лофт с белой плиткой, цементной плиткой, бетонным полом, подвесной раковиной, столешницей из плитки, серым полом и разноцветной столешницей для на участке и в саду - отличное фото интерьера
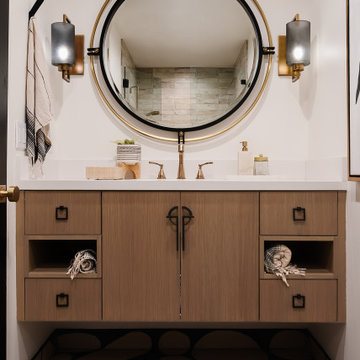
Downstairs Bathroom
Источник вдохновения для домашнего уюта: туалет среднего размера в стиле кантри с плоскими фасадами, коричневыми фасадами, бежевой плиткой, плиткой из травертина, белыми стенами, полом из цементной плитки, врезной раковиной, столешницей из кварцита, синим полом, белой столешницей и подвесной тумбой
Источник вдохновения для домашнего уюта: туалет среднего размера в стиле кантри с плоскими фасадами, коричневыми фасадами, бежевой плиткой, плиткой из травертина, белыми стенами, полом из цементной плитки, врезной раковиной, столешницей из кварцита, синим полом, белой столешницей и подвесной тумбой
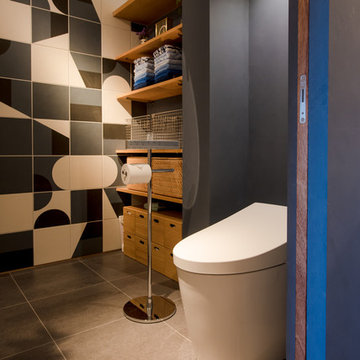
Photo by Sakurako
Идея дизайна: туалет в восточном стиле с унитазом-моноблоком, бежевой плиткой, серой плиткой, белой плиткой, цементной плиткой, черными стенами и коричневым полом
Идея дизайна: туалет в восточном стиле с унитазом-моноблоком, бежевой плиткой, серой плиткой, белой плиткой, цементной плиткой, черными стенами и коричневым полом
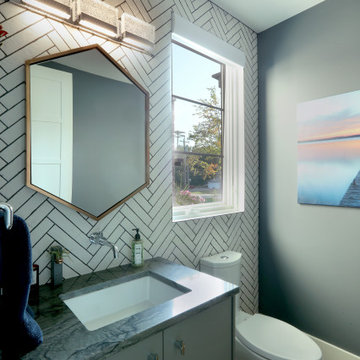
Стильный дизайн: туалет среднего размера в стиле неоклассика (современная классика) с плоскими фасадами, серыми фасадами, унитазом-моноблоком, белой плиткой, плиткой из травертина, серыми стенами, паркетным полом среднего тона, врезной раковиной, столешницей из кварцита и серой столешницей - последний тренд
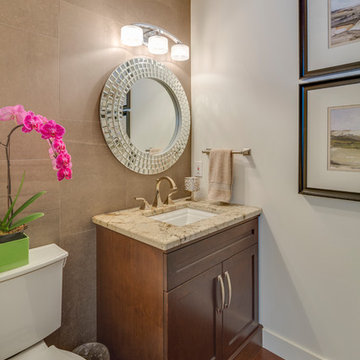
На фото: туалет среднего размера в стиле неоклассика (современная классика) с фасадами с утопленной филенкой, темными деревянными фасадами, раздельным унитазом, коричневой плиткой, цементной плиткой, белыми стенами, темным паркетным полом, врезной раковиной, столешницей из гранита и коричневым полом с
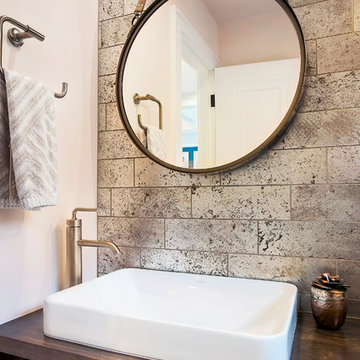
360-Vip Photography - Dean Riedel
Schrader & Co - Remodeler
Пример оригинального дизайна: маленький туалет в стиле неоклассика (современная классика) с плоскими фасадами, фасадами цвета дерева среднего тона, унитазом-моноблоком, коричневой плиткой, плиткой из травертина, розовыми стенами, полом из сланца, настольной раковиной, столешницей из дерева, черным полом и коричневой столешницей для на участке и в саду
Пример оригинального дизайна: маленький туалет в стиле неоклассика (современная классика) с плоскими фасадами, фасадами цвета дерева среднего тона, унитазом-моноблоком, коричневой плиткой, плиткой из травертина, розовыми стенами, полом из сланца, настольной раковиной, столешницей из дерева, черным полом и коричневой столешницей для на участке и в саду
Туалет с цементной плиткой и плиткой из травертина – фото дизайна интерьера
8
