Туалет с цементной плиткой и плиткой из травертина – фото дизайна интерьера
Сортировать:
Бюджет
Сортировать:Популярное за сегодня
261 - 280 из 526 фото
1 из 3
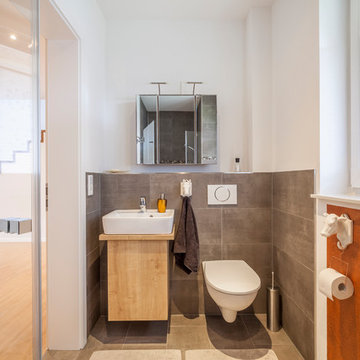
Aurora Bauträger GmbH
Стильный дизайн: маленький туалет в современном стиле с плоскими фасадами, бежевыми фасадами, раздельным унитазом, серой плиткой, цементной плиткой, белыми стенами, полом из цементной плитки, настольной раковиной, столешницей из дерева и серым полом для на участке и в саду - последний тренд
Стильный дизайн: маленький туалет в современном стиле с плоскими фасадами, бежевыми фасадами, раздельным унитазом, серой плиткой, цементной плиткой, белыми стенами, полом из цементной плитки, настольной раковиной, столешницей из дерева и серым полом для на участке и в саду - последний тренд
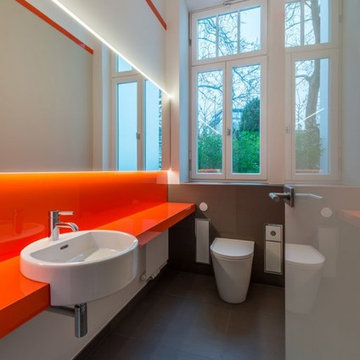
Lutz Müller
Источник вдохновения для домашнего уюта: маленький туалет в современном стиле с инсталляцией, коричневой плиткой, цементной плиткой, белыми стенами, полом из цементной плитки, монолитной раковиной и коричневым полом для на участке и в саду
Источник вдохновения для домашнего уюта: маленький туалет в современном стиле с инсталляцией, коричневой плиткой, цементной плиткой, белыми стенами, полом из цементной плитки, монолитной раковиной и коричневым полом для на участке и в саду

Paul Bartell
Идея дизайна: маленький туалет в стиле фьюжн с фасадами с выступающей филенкой, унитазом-моноблоком, бежевой плиткой, зелеными стенами, полом из керамической плитки, настольной раковиной, столешницей из гранита, плиткой из травертина и темными деревянными фасадами для на участке и в саду
Идея дизайна: маленький туалет в стиле фьюжн с фасадами с выступающей филенкой, унитазом-моноблоком, бежевой плиткой, зелеными стенами, полом из керамической плитки, настольной раковиной, столешницей из гранита, плиткой из травертина и темными деревянными фасадами для на участке и в саду
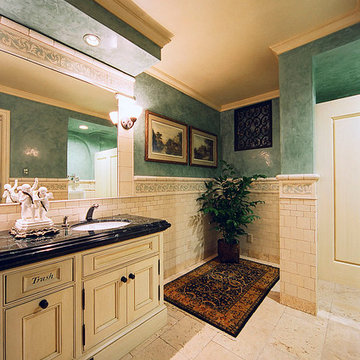
Идея дизайна: туалет среднего размера в классическом стиле с фасадами с утопленной филенкой, искусственно-состаренными фасадами, бежевой плиткой, плиткой из травертина, зелеными стенами, полом из травертина, врезной раковиной и мраморной столешницей
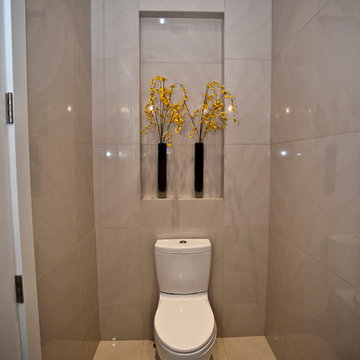
South Bozeman Tri-level Renovation - Stylish WC
* Penny Lane Home Builders Design
* Ted Hanson Construction
* Lynn Donaldson Photography
* Interior finishes: Earth Elements
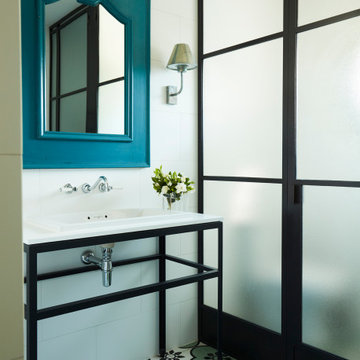
Photography: Prue Ruscoe
На фото: туалет среднего размера в стиле фьюжн с белой плиткой, цементной плиткой, белыми стенами, полом из керамической плитки, консольной раковиной и разноцветным полом
На фото: туалет среднего размера в стиле фьюжн с белой плиткой, цементной плиткой, белыми стенами, полом из керамической плитки, консольной раковиной и разноцветным полом
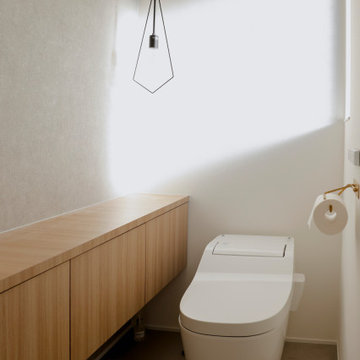
光のボイドのある家
今回の敷地は、間口5.8m、奥行20.0mの敷地面積105㎡の土地である。西宮市の駅前にあり、昔の商店街の一角の土地であった。両サイドには住宅、裏側には高層マンションが建っている。周囲に眺望や採光を取り入れることができる場所がない閉鎖間のある敷地であった。光の取り入れと外部ではなく内部空間の豊かさを設けることが必要とされた敷地であった。そこで分棟型の建物を計画することにより、建物の中心部に光あふれるボイド空間
を設けた。1Fから2Fのロフト部分まで約10mの吹き抜け空間は光を踏んだんに取り入れ中庭に植えられた植栽を眺めることができる空間となっている。
また、リビングスペースとダイニングキッチンスペースを前後に分け、光のボイドにブリッジを設け行き来できる配置計画となっている。このことにより、リラックスできる空間と食事を楽しむことのできる空間を緩やかに分けることができた。
外部に開くことができない敷地で、建物中心部に光のボイドを設けることにより、
光をふんだんに取り込むと共に、生活空間を緩やかに分け、常に光のボイド空間を感じながら生活を楽しむことのできる内部に開かれた住宅となった。
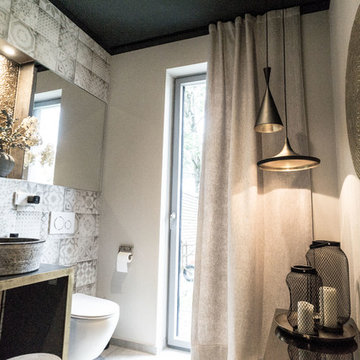
На фото: маленький туалет в стиле лофт с серой плиткой, цементной плиткой, бежевыми стенами, бетонным полом, настольной раковиной, серым полом и черной столешницей для на участке и в саду с
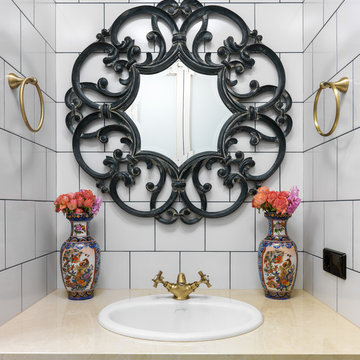
Источник вдохновения для домашнего уюта: туалет в стиле фьюжн с белой плиткой, накладной раковиной, цементной плиткой и белыми стенами
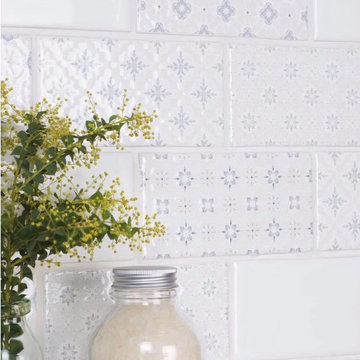
На фото: туалет среднего размера в современном стиле с фасадами островного типа, темными деревянными фасадами, белой плиткой, цементной плиткой, белыми стенами, настольной раковиной и столешницей из дерева с
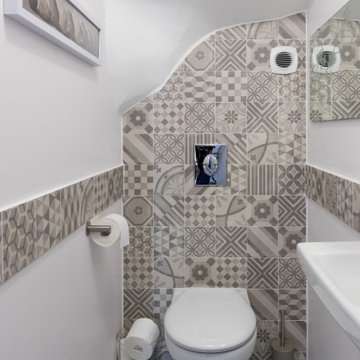
Des wc intégrés sous l'escalier pour gagner de la place.
На фото: маленький туалет в современном стиле с серой плиткой и цементной плиткой для на участке и в саду с
На фото: маленький туалет в современном стиле с серой плиткой и цементной плиткой для на участке и в саду с
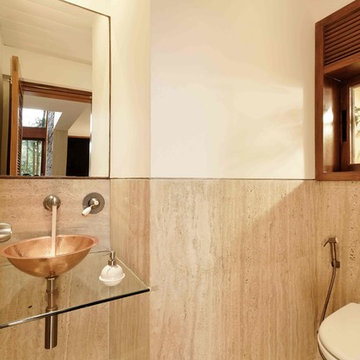
Copper Basin, Travertine dadao and solid wood window
Источник вдохновения для домашнего уюта: туалет в современном стиле с плиткой из травертина
Источник вдохновения для домашнего уюта: туалет в современном стиле с плиткой из травертина
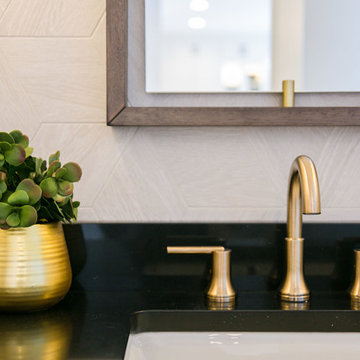
Our clients had just recently closed on their new house in Stapleton and were excited to transform it into their perfect forever home. They wanted to remodel the entire first floor to create a more open floor plan and develop a smoother flow through the house that better fit the needs of their family. The original layout consisted of several small rooms that just weren’t very functional, so we decided to remove the walls that were breaking up the space and restructure the first floor to create a wonderfully open feel.
After removing the existing walls, we rearranged their spaces to give them an office at the front of the house, a large living room, and a large dining room that connects seamlessly with the kitchen. We also wanted to center the foyer in the home and allow more light to travel through the first floor, so we replaced their existing doors with beautiful custom sliding doors to the back yard and a gorgeous walnut door with side lights to greet guests at the front of their home.
Living Room
Our clients wanted a living room that could accommodate an inviting sectional, a baby grand piano, and plenty of space for family game nights. So, we transformed what had been a small office and sitting room into a large open living room with custom wood columns. We wanted to avoid making the home feel too vast and monumental, so we designed custom beams and columns to define spaces and to make the house feel like a home. Aesthetically we wanted their home to be soft and inviting, so we utilized a neutral color palette with occasional accents of muted blues and greens.
Dining Room
Our clients were also looking for a large dining room that was open to the rest of the home and perfect for big family gatherings. So, we removed what had been a small family room and eat-in dining area to create a spacious dining room with a fireplace and bar. We added custom cabinetry to the bar area with open shelving for displaying and designed a custom surround for their fireplace that ties in with the wood work we designed for their living room. We brought in the tones and materiality from the kitchen to unite the spaces and added a mixed metal light fixture to bring the space together
Kitchen
We wanted the kitchen to be a real show stopper and carry through the calm muted tones we were utilizing throughout their home. We reoriented the kitchen to allow for a big beautiful custom island and to give us the opportunity for a focal wall with cooktop and range hood. Their custom island was perfectly complimented with a dramatic quartz counter top and oversized pendants making it the real center of their home. Since they enter the kitchen first when coming from their detached garage, we included a small mud-room area right by the back door to catch everyone’s coats and shoes as they come in. We also created a new walk-in pantry with plenty of open storage and a fun chalkboard door for writing notes, recipes, and grocery lists.
Office
We transformed the original dining room into a handsome office at the front of the house. We designed custom walnut built-ins to house all of their books, and added glass french doors to give them a bit of privacy without making the space too closed off. We painted the room a deep muted blue to create a glimpse of rich color through the french doors
Powder Room
The powder room is a wonderful play on textures. We used a neutral palette with contrasting tones to create dramatic moments in this little space with accents of brushed gold.
Master Bathroom
The existing master bathroom had an awkward layout and outdated finishes, so we redesigned the space to create a clean layout with a dream worthy shower. We continued to use neutral tones that tie in with the rest of the home, but had fun playing with tile textures and patterns to create an eye-catching vanity. The wood-look tile planks along the floor provide a soft backdrop for their new free-standing bathtub and contrast beautifully with the deep ash finish on the cabinetry.
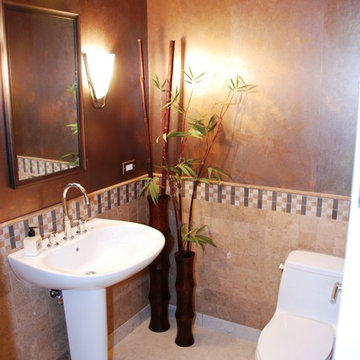
На фото: маленький туалет в восточном стиле с унитазом-моноблоком, бежевой плиткой, плиткой из травертина, коричневыми стенами, полом из керамогранита, раковиной с пьедесталом и бежевым полом для на участке и в саду с
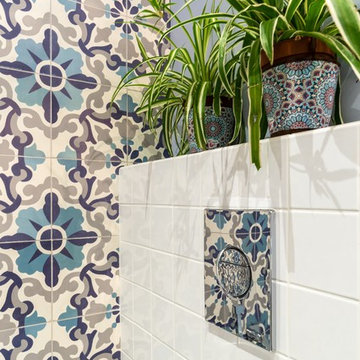
Этот проект создавался в тесном сотрудничестве с хозяевами – молодой и очень красивой (это не возможно не отметить!) супружеской парой. Муж выступал скептиком, а жена – романтиком и переговорщиком. Я же монотонно твердила, что обилие декора уже не носят, давайте вообще не использовать отделочные материалы и оставим все как есть.
Результат этой сумбурной деятельности породил новый стиль – фэнси-лофт. Это когда с бетонным потолком, неоштукатуренными стенами и металлическими дверьми соседствуют хрустальные люстры и ажурная плитка. А еще в квартире есть камин и антресольное спальное место!
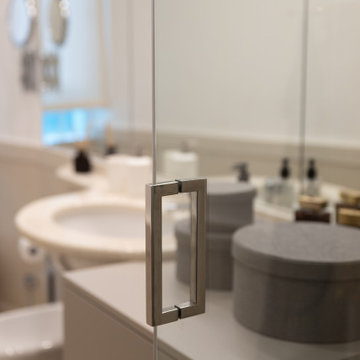
Свежая идея для дизайна: туалет в современном стиле с плоскими фасадами, бежевыми фасадами, раздельным унитазом, бежевой плиткой, плиткой из травертина, белыми стенами, полом из травертина, подвесной раковиной, столешницей из травертина, бежевым полом, бежевой столешницей, напольной тумбой и многоуровневым потолком - отличное фото интерьера
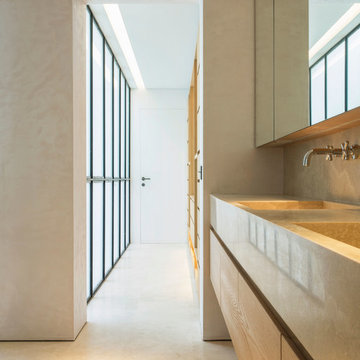
Пример оригинального дизайна: туалет среднего размера в современном стиле с плоскими фасадами, фасадами цвета дерева среднего тона, цементной плиткой, серыми стенами, бетонным полом и серым полом
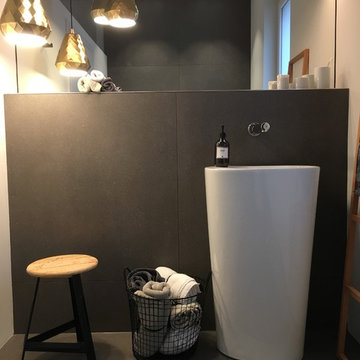
На фото: маленький туалет в современном стиле с черной плиткой, цементной плиткой, белыми стенами, бетонным полом и серым полом для на участке и в саду
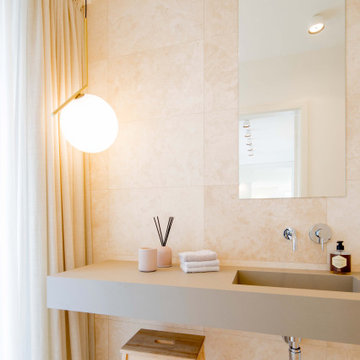
Стильный дизайн: большой туалет в современном стиле с раздельным унитазом, бежевой плиткой, плиткой из травертина, бежевыми стенами, полом из травертина, монолитной раковиной, столешницей из бетона, бежевым полом, коричневой столешницей и подвесной тумбой - последний тренд
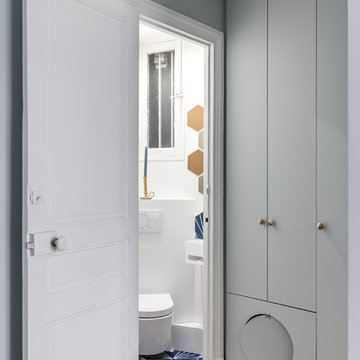
Shoootin
На фото: туалет в современном стиле с инсталляцией, синей плиткой, цементной плиткой, белыми стенами, полом из цементной плитки и подвесной раковиной
На фото: туалет в современном стиле с инсталляцией, синей плиткой, цементной плиткой, белыми стенами, полом из цементной плитки и подвесной раковиной
Туалет с цементной плиткой и плиткой из травертина – фото дизайна интерьера
14