Туалет с цементной плиткой и керамической плиткой – фото дизайна интерьера
Сортировать:
Бюджет
Сортировать:Популярное за сегодня
121 - 140 из 5 161 фото
1 из 3

Источник вдохновения для домашнего уюта: туалет среднего размера в скандинавском стиле с открытыми фасадами, белыми фасадами, раздельным унитазом, разноцветной плиткой, керамической плиткой, бежевыми стенами, полом из керамической плитки, настольной раковиной, столешницей из дерева, бежевым полом, коричневой столешницей и подвесной тумбой

На фото: маленький туалет в современном стиле с плоскими фасадами, светлыми деревянными фасадами, унитазом-моноблоком, черной плиткой, керамической плиткой, белыми стенами, светлым паркетным полом, настольной раковиной, столешницей из искусственного кварца, белой столешницей и подвесной тумбой для на участке и в саду с

Powder room adjoining the home theater. Amazing black and grey finishes
На фото: большой туалет в современном стиле с плоскими фасадами, черными фасадами, унитазом-моноблоком, серой плиткой, керамической плиткой, черными стенами, полом из керамической плитки, накладной раковиной, столешницей из гранита, серым полом, черной столешницей и подвесной тумбой
На фото: большой туалет в современном стиле с плоскими фасадами, черными фасадами, унитазом-моноблоком, серой плиткой, керамической плиткой, черными стенами, полом из керамической плитки, накладной раковиной, столешницей из гранита, серым полом, черной столешницей и подвесной тумбой

In Southern California there are pockets of darling cottages built in the early 20th century that we like to call jewelry boxes. They are quaint, full of charm and usually a bit cramped. Our clients have a growing family and needed a modern, functional home. They opted for a renovation that directly addressed their concerns.
When we first saw this 2,170 square-foot 3-bedroom beach cottage, the front door opened directly into a staircase and a dead-end hallway. The kitchen was cramped, the living room was claustrophobic and everything felt dark and dated.
The big picture items included pitching the living room ceiling to create space and taking down a kitchen wall. We added a French oven and luxury range that the wife had always dreamed about, a custom vent hood, and custom-paneled appliances.
We added a downstairs half-bath for guests (entirely designed around its whimsical wallpaper) and converted one of the existing bathrooms into a Jack-and-Jill, connecting the kids’ bedrooms, with double sinks and a closed-off toilet and shower for privacy.
In the bathrooms, we added white marble floors and wainscoting. We created storage throughout the home with custom-cabinets, new closets and built-ins, such as bookcases, desks and shelving.
White Sands Design/Build furnished the entire cottage mostly with commissioned pieces, including a custom dining table and upholstered chairs. We updated light fixtures and added brass hardware throughout, to create a vintage, bo-ho vibe.
The best thing about this cottage is the charming backyard accessory dwelling unit (ADU), designed in the same style as the larger structure. In order to keep the ADU it was necessary to renovate less than 50% of the main home, which took some serious strategy, otherwise the non-conforming ADU would need to be torn out. We renovated the bathroom with white walls and pine flooring, transforming it into a get-away that will grow with the girls.
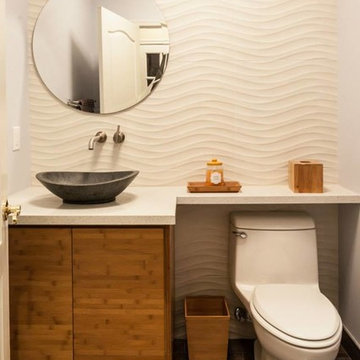
This conetmporary powder room has a ton of character. The wood vanity has a beautiful grain in it that makes it pop against the white counter and the white wave wall tile.

ESCALAR
На фото: туалет среднего размера в скандинавском стиле с белыми фасадами, унитазом-моноблоком, черно-белой плиткой, керамической плиткой, полом из керамической плитки, настольной раковиной, столешницей из дерева, плоскими фасадами, разноцветными стенами и разноцветным полом с
На фото: туалет среднего размера в скандинавском стиле с белыми фасадами, унитазом-моноблоком, черно-белой плиткой, керамической плиткой, полом из керамической плитки, настольной раковиной, столешницей из дерева, плоскими фасадами, разноцветными стенами и разноцветным полом с
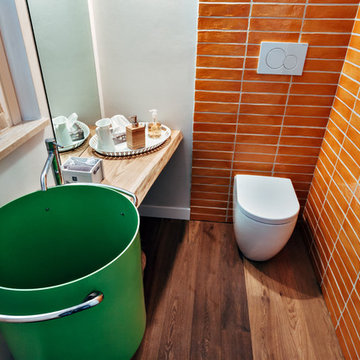
На фото: маленький туалет в современном стиле с черными фасадами, желтой плиткой, керамической плиткой, бетонным полом и черным полом для на участке и в саду с
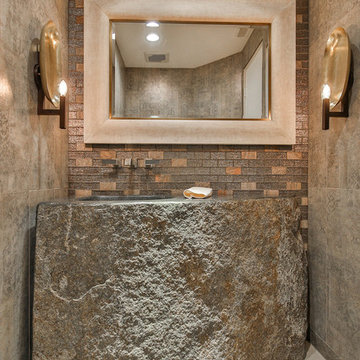
Trent Teigen
Источник вдохновения для домашнего уюта: туалет среднего размера в стиле рустика с монолитной раковиной, серым полом, бежевой плиткой, керамической плиткой, бежевыми стенами, полом из цементной плитки и столешницей из известняка
Источник вдохновения для домашнего уюта: туалет среднего размера в стиле рустика с монолитной раковиной, серым полом, бежевой плиткой, керамической плиткой, бежевыми стенами, полом из цементной плитки и столешницей из известняка
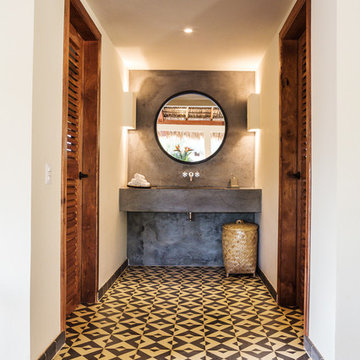
На фото: маленький туалет в современном стиле с серой плиткой, цементной плиткой, бежевыми стенами, полом из керамогранита, врезной раковиной, столешницей из бетона и разноцветным полом для на участке и в саду
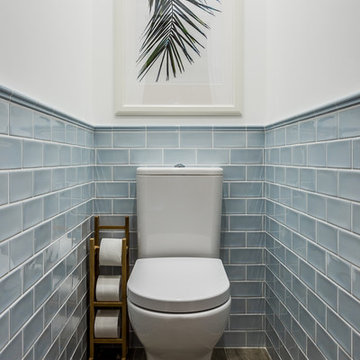
На фото: туалет в морском стиле с синей плиткой, керамической плиткой, полом из керамической плитки, раздельным унитазом и белыми стенами с

Источник вдохновения для домашнего уюта: маленький туалет в современном стиле с открытыми фасадами, фасадами цвета дерева среднего тона, серой плиткой, керамической плиткой, серыми стенами, темным паркетным полом, настольной раковиной, столешницей из дерева, коричневым полом и коричневой столешницей для на участке и в саду
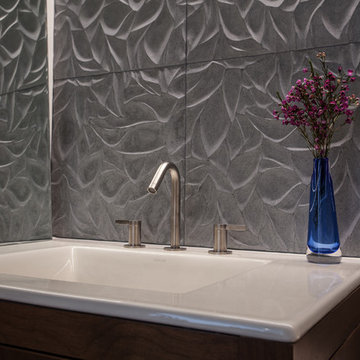
The Lake Blue Leaves tiles are the focus and drama for the powder room.
Источник вдохновения для домашнего уюта: маленький туалет в современном стиле с плоскими фасадами, фасадами цвета дерева среднего тона, раздельным унитазом, серой плиткой, белыми стенами, паркетным полом среднего тона, врезной раковиной и керамической плиткой для на участке и в саду
Источник вдохновения для домашнего уюта: маленький туалет в современном стиле с плоскими фасадами, фасадами цвета дерева среднего тона, раздельным унитазом, серой плиткой, белыми стенами, паркетным полом среднего тона, врезной раковиной и керамической плиткой для на участке и в саду
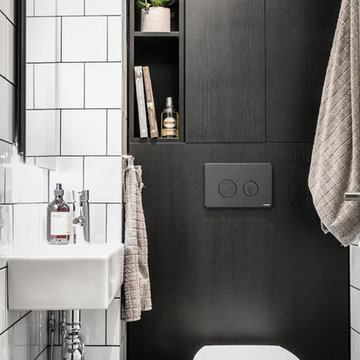
Anders Bergstedt
Стильный дизайн: маленький туалет в скандинавском стиле с раздельным унитазом, белой плиткой, керамической плиткой, белыми стенами и подвесной раковиной для на участке и в саду - последний тренд
Стильный дизайн: маленький туалет в скандинавском стиле с раздельным унитазом, белой плиткой, керамической плиткой, белыми стенами и подвесной раковиной для на участке и в саду - последний тренд
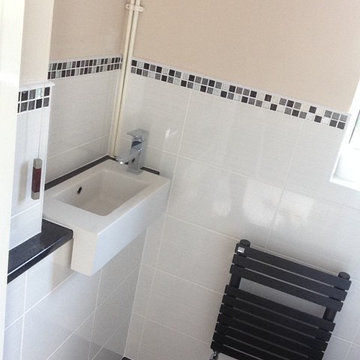
A simple cloakroom where the boxing installed to conceal unsightly pipework has also been used to mount a generously proportioned semi recessed hand basin. The stylish radiator from Zhender add a further touch of class.

Architect: Michelle Penn, AIA This is remodel & addition project of an Arts & Crafts two-story home. It included the Kitchen & Dining remodel and an addition of an Office, Dining, Mudroom & 1/2 Bath. This very compact bathroom utilizes a pocket door to reduce door conflict. The farmhouse sink is directly opposite the toilet. There are high upper windows to allow light to come in, but keep the privacy! Notice the doors to the left of the opening...every nook and cranny was used for storage! Even this small space carved between studs! Photo Credit: Jackson Studios
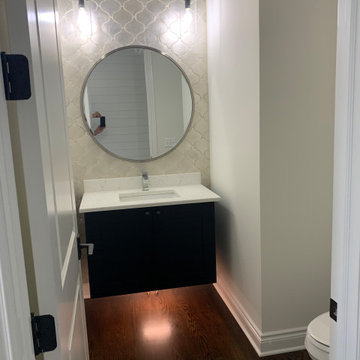
Стильный дизайн: туалет среднего размера с плоскими фасадами, черными фасадами, раздельным унитазом, серой плиткой, керамической плиткой, белыми стенами, темным паркетным полом, врезной раковиной, столешницей из кварцита, коричневым полом и белой столешницей - последний тренд

Flooring: Dura-Design Cork Cleopatra
Tile: Heath Ceramics Dimensional Crease Graphite
Wall Color: Sherwin Williams Cocoon
Faucet: California Faucets

Modern Bathroom
Пример оригинального дизайна: туалет среднего размера в стиле модернизм с плоскими фасадами, светлыми деревянными фасадами, белой плиткой, керамической плиткой, белыми стенами, полом из керамической плитки, монолитной раковиной, столешницей из искусственного кварца, серым полом, белой столешницей и напольной тумбой
Пример оригинального дизайна: туалет среднего размера в стиле модернизм с плоскими фасадами, светлыми деревянными фасадами, белой плиткой, керамической плиткой, белыми стенами, полом из керамической плитки, монолитной раковиной, столешницей из искусственного кварца, серым полом, белой столешницей и напольной тумбой
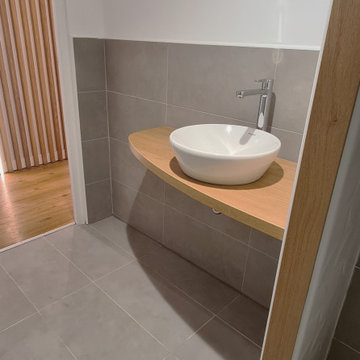
Ensemble de mobiliers et habillages muraux pour un siège professionnel. Cet ensemble est composé d'habillages muraux et plafond en tasseaux chêne huilé avec led intégrées, différents claustras, une banque d'accueil avec inscriptions gravées, une kitchenette, meuble de rangements et divers plateaux.
Les mobiliers sont réalisé en mélaminé blanc et chêne kendal huilé afin de s'assortir au mieux aux tasseaux chêne véritable.

This tiny bathroom is all you need when space it tight. The light and airy vanity keeps this room from feeling too tight. We also love how the gold accents add warmth to the cooler tones of the teal backsplash tiles and dark grey floors.
Туалет с цементной плиткой и керамической плиткой – фото дизайна интерьера
7