Туалет с терракотовой плиткой и плиткой из травертина – фото дизайна интерьера
Сортировать:
Бюджет
Сортировать:Популярное за сегодня
61 - 80 из 216 фото
1 из 3
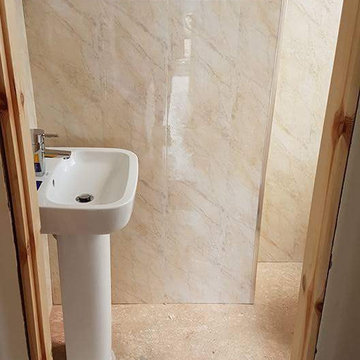
This was to convert a downstairs to have a downstaire toilet fitted with stud wall deciding a room with a glass block window in and also full redecorating of lounge and dining room including re tilling of fire place and boxing in of service pipe works and removal of wood chip wall paper.
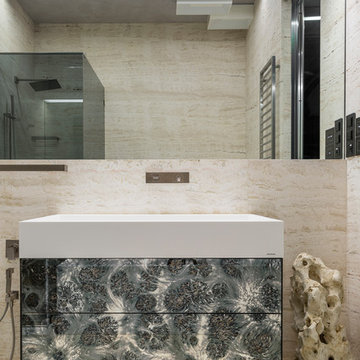
Евгений Кулибаба
Идея дизайна: маленький туалет в современном стиле с инсталляцией, плиткой из травертина, бежевыми стенами, полом из травертина, подвесной раковиной и бежевым полом для на участке и в саду
Идея дизайна: маленький туалет в современном стиле с инсталляцией, плиткой из травертина, бежевыми стенами, полом из травертина, подвесной раковиной и бежевым полом для на участке и в саду
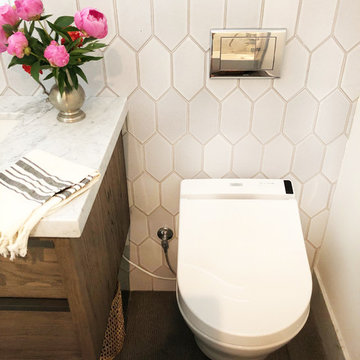
На фото: маленький туалет в современном стиле с темными деревянными фасадами, инсталляцией, разноцветной плиткой, терракотовой плиткой, белыми стенами, врезной раковиной, мраморной столешницей, серым полом и белой столешницей для на участке и в саду
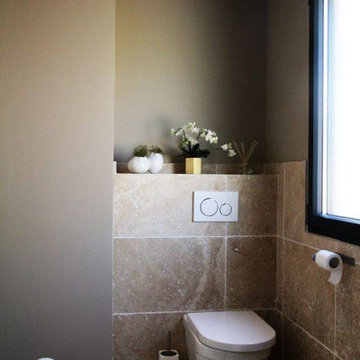
Свежая идея для дизайна: маленький туалет в стиле неоклассика (современная классика) с инсталляцией, серой плиткой, плиткой из травертина, серыми стенами, полом из травертина и серым полом для на участке и в саду - отличное фото интерьера
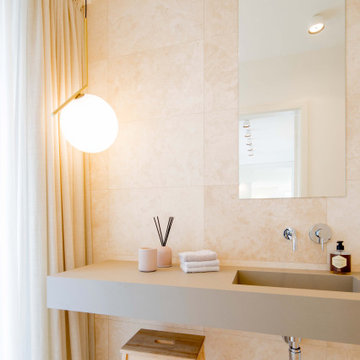
Стильный дизайн: большой туалет в современном стиле с раздельным унитазом, бежевой плиткой, плиткой из травертина, бежевыми стенами, полом из травертина, монолитной раковиной, столешницей из бетона, бежевым полом, коричневой столешницей и подвесной тумбой - последний тренд
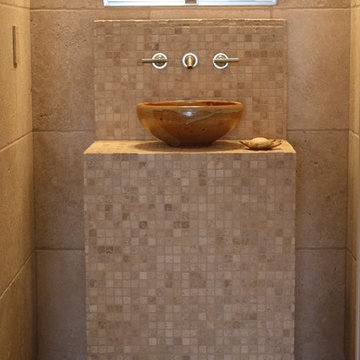
Custom-build beach home, private residence. Modern, clean-lines follow suit throughout this home.
Photography by Cinda Pfeil
Источник вдохновения для домашнего уюта: туалет в стиле модернизм с плиткой из травертина
Источник вдохновения для домашнего уюта: туалет в стиле модернизм с плиткой из травертина
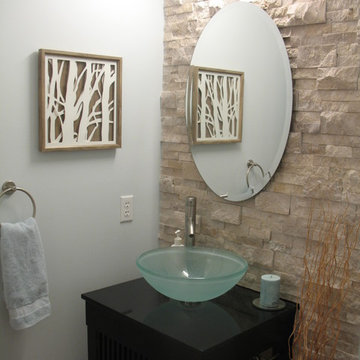
Power room after installation of split-face travertine ledger stone. Pedestal sink removed and replaced with Home Decorator's Collection "Lofty" vanity and frosted glass vessel sink.
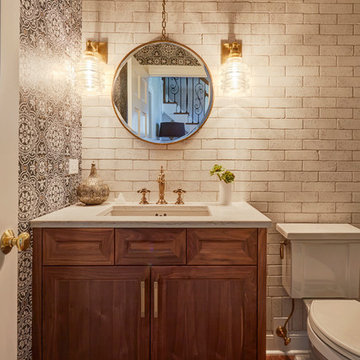
Пример оригинального дизайна: туалет в стиле фьюжн с фасадами с утопленной филенкой, фасадами цвета дерева среднего тона, раздельным унитазом, белой плиткой, терракотовой плиткой, черными стенами, паркетным полом среднего тона, врезной раковиной, столешницей из кварцита и коричневым полом
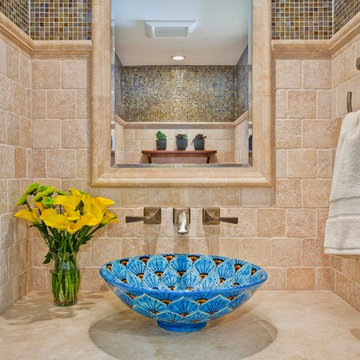
With its vibrant colors and playful design, this beautiful sink is the focal point of this small powder bathroom room. Photo by Jackson Design & Remodeling.
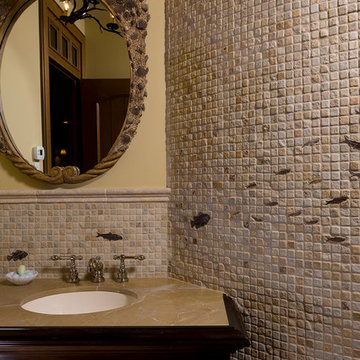
PHOTO: BRYANT PHOTOGRAPHICS
Стильный дизайн: туалет среднего размера в классическом стиле с фасадами островного типа, темными деревянными фасадами, бежевой плиткой, плиткой из травертина, бежевыми стенами, врезной раковиной и бежевой столешницей - последний тренд
Стильный дизайн: туалет среднего размера в классическом стиле с фасадами островного типа, темными деревянными фасадами, бежевой плиткой, плиткой из травертина, бежевыми стенами, врезной раковиной и бежевой столешницей - последний тренд
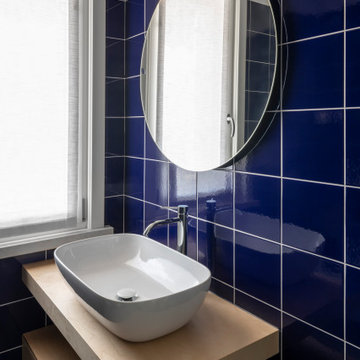
Bagno principale rivestito con piastrelle Blu, giocata su fuga Bianca
Идея дизайна: маленький туалет в современном стиле с плоскими фасадами, белой плиткой, терракотовой плиткой, бетонным полом, столешницей из дерева, серым полом, бежевой столешницей и подвесной тумбой для на участке и в саду
Идея дизайна: маленький туалет в современном стиле с плоскими фасадами, белой плиткой, терракотовой плиткой, бетонным полом, столешницей из дерева, серым полом, бежевой столешницей и подвесной тумбой для на участке и в саду
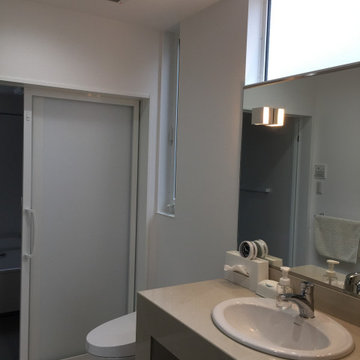
Свежая идея для дизайна: туалет среднего размера в стиле модернизм с открытыми фасадами, белыми фасадами, унитазом-моноблоком, белой плиткой, плиткой из травертина, белыми стенами, полом из линолеума, врезной раковиной, столешницей терраццо, бежевым полом, белой столешницей, встроенной тумбой, потолком с обоями и обоями на стенах - отличное фото интерьера
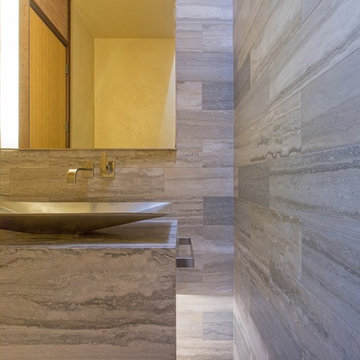
James Hall Photography
Пример оригинального дизайна: маленький туалет в современном стиле с серыми стенами, полом из галечной плитки, настольной раковиной и плиткой из травертина для на участке и в саду
Пример оригинального дизайна: маленький туалет в современном стиле с серыми стенами, полом из галечной плитки, настольной раковиной и плиткой из травертина для на участке и в саду
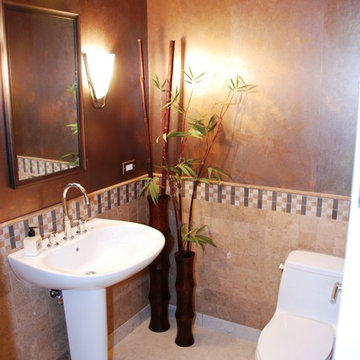
На фото: маленький туалет в восточном стиле с унитазом-моноблоком, бежевой плиткой, плиткой из травертина, коричневыми стенами, полом из керамогранита, раковиной с пьедесталом и бежевым полом для на участке и в саду с
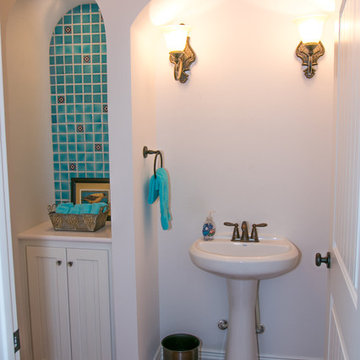
Julie Albini
На фото: туалет среднего размера в стиле фьюжн с фасадами с утопленной филенкой, белыми фасадами, раздельным унитазом, терракотовой плиткой, белыми стенами, полом из терракотовой плитки, раковиной с пьедесталом, столешницей из искусственного камня, оранжевым полом и белой столешницей с
На фото: туалет среднего размера в стиле фьюжн с фасадами с утопленной филенкой, белыми фасадами, раздельным унитазом, терракотовой плиткой, белыми стенами, полом из терракотовой плитки, раковиной с пьедесталом, столешницей из искусственного камня, оранжевым полом и белой столешницей с

Questo progetto comprendeva la ristrutturazione dei 3 bagni di una casa vacanza. In ogni bagno abbiamo utilizzato gli stessi materiali ed elementi per dare una continuità al nostro intervento: piastrelle smaltate a mano per i rivestimenti, mattonelle in cotto per i pavimenti, silestone per il piano, lampade da parete in ceramica e box doccia con scaffalatura in muratura. Per differenziali, abbiamo scelto un colore di smalto diverso per ogni bagno: beige per il bagno-lavanderia, verde acquamarina per il bagno della camera padronale e senape per il bagno invitati.
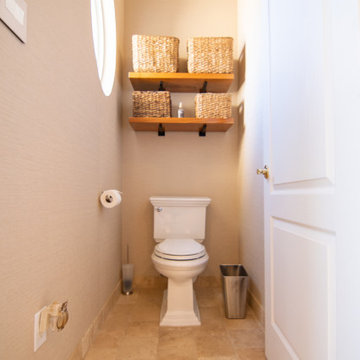
Свежая идея для дизайна: большой туалет в средиземноморском стиле с открытыми фасадами, искусственно-состаренными фасадами, раздельным унитазом, бежевой плиткой, плиткой из травертина, бежевыми стенами, полом из травертина, настольной раковиной, столешницей из дерева, бежевым полом и коричневой столешницей - отличное фото интерьера
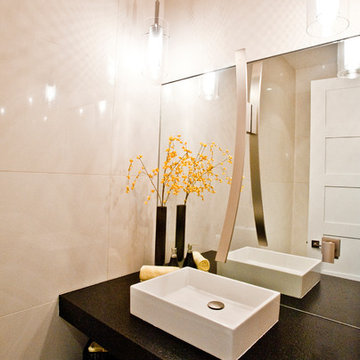
South Bozeman Tri-level Renovation - Powder Room
* Penny Lane Home Builders Design
* Ted Hanson Construction
* Lynn Donaldson Photography
* Interior finishes: Earth Elements

На фото: туалет в стиле неоклассика (современная классика) с фасадами с декоративным кантом, белыми фасадами, бежевой плиткой, плиткой из травертина, бежевыми стенами, паркетным полом среднего тона, врезной раковиной, мраморной столешницей, коричневым полом, бежевой столешницей, напольной тумбой и панелями на части стены с
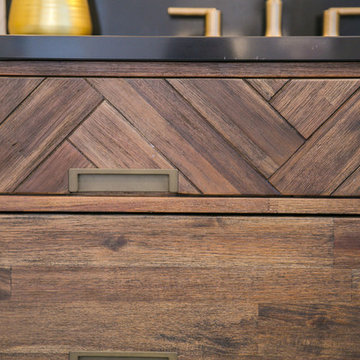
Our clients had just recently closed on their new house in Stapleton and were excited to transform it into their perfect forever home. They wanted to remodel the entire first floor to create a more open floor plan and develop a smoother flow through the house that better fit the needs of their family. The original layout consisted of several small rooms that just weren’t very functional, so we decided to remove the walls that were breaking up the space and restructure the first floor to create a wonderfully open feel.
After removing the existing walls, we rearranged their spaces to give them an office at the front of the house, a large living room, and a large dining room that connects seamlessly with the kitchen. We also wanted to center the foyer in the home and allow more light to travel through the first floor, so we replaced their existing doors with beautiful custom sliding doors to the back yard and a gorgeous walnut door with side lights to greet guests at the front of their home.
Living Room
Our clients wanted a living room that could accommodate an inviting sectional, a baby grand piano, and plenty of space for family game nights. So, we transformed what had been a small office and sitting room into a large open living room with custom wood columns. We wanted to avoid making the home feel too vast and monumental, so we designed custom beams and columns to define spaces and to make the house feel like a home. Aesthetically we wanted their home to be soft and inviting, so we utilized a neutral color palette with occasional accents of muted blues and greens.
Dining Room
Our clients were also looking for a large dining room that was open to the rest of the home and perfect for big family gatherings. So, we removed what had been a small family room and eat-in dining area to create a spacious dining room with a fireplace and bar. We added custom cabinetry to the bar area with open shelving for displaying and designed a custom surround for their fireplace that ties in with the wood work we designed for their living room. We brought in the tones and materiality from the kitchen to unite the spaces and added a mixed metal light fixture to bring the space together
Kitchen
We wanted the kitchen to be a real show stopper and carry through the calm muted tones we were utilizing throughout their home. We reoriented the kitchen to allow for a big beautiful custom island and to give us the opportunity for a focal wall with cooktop and range hood. Their custom island was perfectly complimented with a dramatic quartz counter top and oversized pendants making it the real center of their home. Since they enter the kitchen first when coming from their detached garage, we included a small mud-room area right by the back door to catch everyone’s coats and shoes as they come in. We also created a new walk-in pantry with plenty of open storage and a fun chalkboard door for writing notes, recipes, and grocery lists.
Office
We transformed the original dining room into a handsome office at the front of the house. We designed custom walnut built-ins to house all of their books, and added glass french doors to give them a bit of privacy without making the space too closed off. We painted the room a deep muted blue to create a glimpse of rich color through the french doors
Powder Room
The powder room is a wonderful play on textures. We used a neutral palette with contrasting tones to create dramatic moments in this little space with accents of brushed gold.
Master Bathroom
The existing master bathroom had an awkward layout and outdated finishes, so we redesigned the space to create a clean layout with a dream worthy shower. We continued to use neutral tones that tie in with the rest of the home, but had fun playing with tile textures and patterns to create an eye-catching vanity. The wood-look tile planks along the floor provide a soft backdrop for their new free-standing bathtub and contrast beautifully with the deep ash finish on the cabinetry.
Туалет с терракотовой плиткой и плиткой из травертина – фото дизайна интерьера
4