Туалет с терракотовой плиткой и плиткой из листового стекла – фото дизайна интерьера
Сортировать:
Бюджет
Сортировать:Популярное за сегодня
141 - 160 из 188 фото
1 из 3
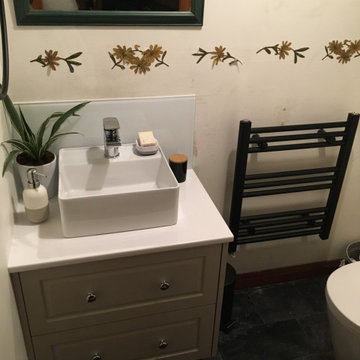
Contemporary facelift to a dated cloakroom
На фото: маленький туалет в современном стиле с фасадами в стиле шейкер, бежевыми фасадами, раздельным унитазом, белой плиткой, плиткой из листового стекла, бежевыми стенами, полом из линолеума, консольной раковиной, стеклянной столешницей, серым полом, белой столешницей и напольной тумбой для на участке и в саду
На фото: маленький туалет в современном стиле с фасадами в стиле шейкер, бежевыми фасадами, раздельным унитазом, белой плиткой, плиткой из листового стекла, бежевыми стенами, полом из линолеума, консольной раковиной, стеклянной столешницей, серым полом, белой столешницей и напольной тумбой для на участке и в саду
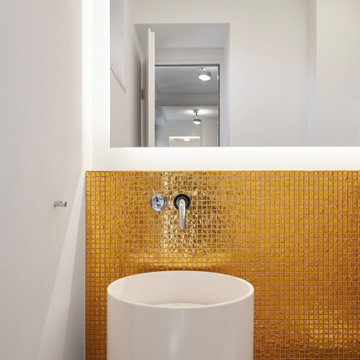
На фото: маленький туалет с инсталляцией, плиткой из листового стекла, паркетным полом среднего тона, подвесной раковиной, столешницей из искусственного камня, коричневым полом, белой столешницей, подвесной тумбой и обоями на стенах для на участке и в саду с
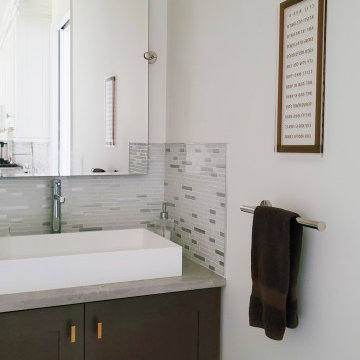
This beautiful living room is the definition of understated elegance. The space is comfortable and inviting, making it the perfect place to relax with your feet up and spend time with family and friends. The existing fireplace was resurfaced with textured large, format concrete-looking tile from Spain. The base was finished with a distressed black tile featuring a metallic sheen. Eight-foot tall sliding doors lead to the back, wrap around deck and allow lots of natural light into the space. The existing sectional and loveseat were incorporated into the new design and work well with the velvet ivory accent chairs. The space has two timeless brass and crystal chandeliers that genuinely elevate the room and draw the eye toward the ten-foot-high tray ceiling with a cove design. The large area rug grounds the seating area in the otherwise large living room. The details in the room have been carefully curated and tie in well with the brass chandeliers.
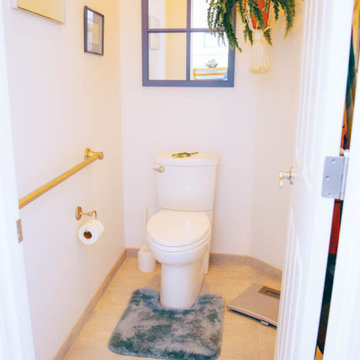
We always recommend our clients think about how they will use their home in years to come - and that's just what this couple did! They were ready to remodel their master bathroom in their forever home and wanted to make sure they could enjoy it as long as possible. By removing the unused soaking tub, we were able to create a large, curbless walk-in shower with a relaxing area by the window. This master bathroom is the perfect size for this pair to enjoy now and in the future! And they even have extra room to display some of their sentimental art they've collected over the years. We really appreciate the opportunity to serve them and hope they enjoy the space for years to come.
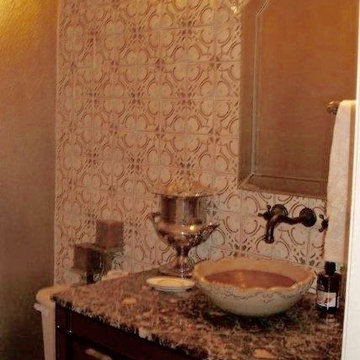
Источник вдохновения для домашнего уюта: туалет в классическом стиле с бежевой плиткой, терракотовой плиткой, настольной раковиной и мраморной столешницей
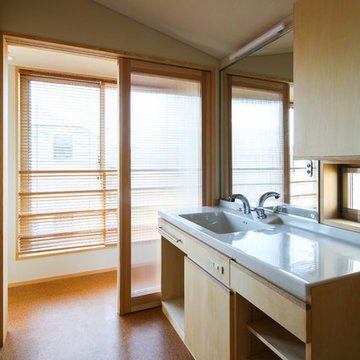
阿佐ヶ谷の家
特注洗面化粧台と室内物干しを見る。
Идея дизайна: туалет в стиле модернизм с фасадами островного типа, бежевыми фасадами, плиткой из листового стекла, бежевыми стенами, пробковым полом, монолитной раковиной, столешницей из искусственного камня, коричневым полом, инсталляцией и бежевой столешницей
Идея дизайна: туалет в стиле модернизм с фасадами островного типа, бежевыми фасадами, плиткой из листового стекла, бежевыми стенами, пробковым полом, монолитной раковиной, столешницей из искусственного камня, коричневым полом, инсталляцией и бежевой столешницей
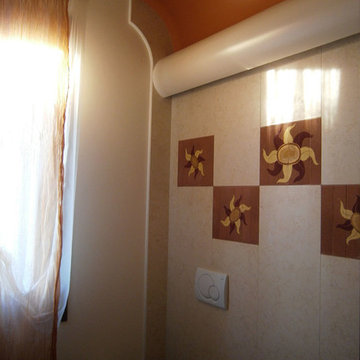
На фото: туалет среднего размера в современном стиле с плоскими фасадами, темными деревянными фасадами, раздельным унитазом, терракотовой плиткой, белыми стенами, полом из терраццо, настольной раковиной, столешницей из дерева, бежевым полом и коричневой столешницей с
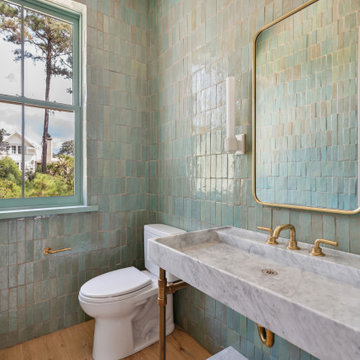
Powder room featuring white oak flooring, bold green handmade zellige tile on all walls, a brass and Carrara marble console sink, brass fixtures and custom white sconces by Urban Electric Company.
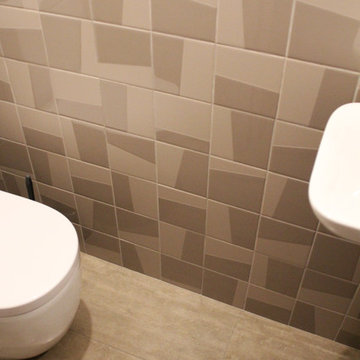
Стильный дизайн: туалет среднего размера в стиле модернизм с раздельным унитазом, коричневой плиткой, терракотовой плиткой, бежевыми стенами, полом из ламината, столешницей из плитки и бежевым полом - последний тренд
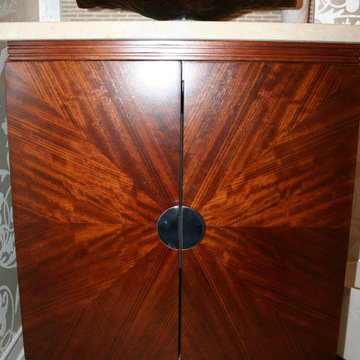
This powder room was given a major renovation, it could not be enlarged due to structural limitations. New flooring was changed to marble mosaic tiles. A new zebra wood vanity replaced the existing pedestal sink. In addition it adds much needed storage, and an elegant feel throughout the room. A marble counter top, hand made free form glass vessel sink and wall mounted faucet was added. custom mirror up to the ceiling as to provide height. the vanity was changed to a ceiling flush crystal light. Beaded cream coloured wallpaper was added, and in addition the ceiling was painted in an espresso colour with a soft white crown molding. Finishing this neutral, elegant look are the pop of the red accent colours.
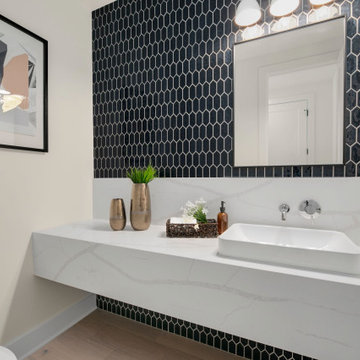
The Harlow's powder room boasts a clean and refreshing design with its white countertop, walls, trim, and sink. The pristine white elements create a bright and airy atmosphere, enhancing the overall sense of cleanliness and tranquility in the space. Adding a touch of color and visual interest, the powder room features blue wall tiles, which inject a subtle pop of color and add a hint of sophistication to the room. The light hardwood floors complement the overall aesthetic, offering a warm and natural element to the design. Completing the powder room is a sleek white toilet, seamlessly blending into the clean and minimalist theme.
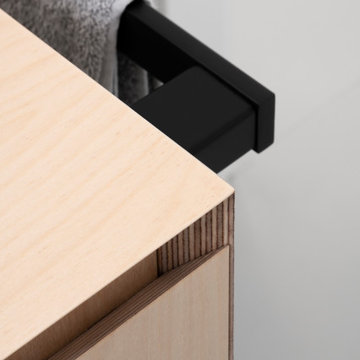
Dettaglio Arredo sospeso del monbile bagno. In particlare la finitura dell'anta del cassetto.
На фото: маленький туалет в современном стиле с плоскими фасадами, белой плиткой, терракотовой плиткой, бетонным полом, столешницей из дерева, серым полом, бежевой столешницей и подвесной тумбой для на участке и в саду с
На фото: маленький туалет в современном стиле с плоскими фасадами, белой плиткой, терракотовой плиткой, бетонным полом, столешницей из дерева, серым полом, бежевой столешницей и подвесной тумбой для на участке и в саду с
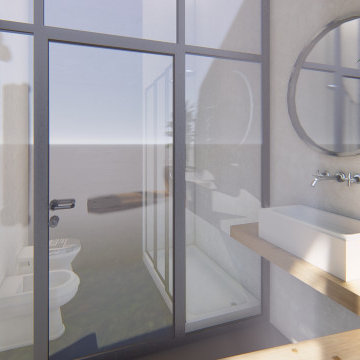
Il restauro di un appartamento in centro storico a Parma, con uno stile che combina il contemporaneo con il classico parigino.
Стильный дизайн: туалет в стиле фьюжн с открытыми фасадами, светлыми деревянными фасадами, раздельным унитазом, плиткой из листового стекла, белыми стенами, темным паркетным полом, настольной раковиной, столешницей из дерева, коричневым полом, коричневой столешницей, подвесной тумбой и кессонным потолком - последний тренд
Стильный дизайн: туалет в стиле фьюжн с открытыми фасадами, светлыми деревянными фасадами, раздельным унитазом, плиткой из листового стекла, белыми стенами, темным паркетным полом, настольной раковиной, столешницей из дерева, коричневым полом, коричневой столешницей, подвесной тумбой и кессонным потолком - последний тренд
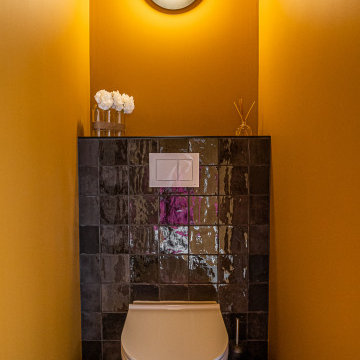
На фото: маленький туалет в скандинавском стиле с инсталляцией, черной плиткой, терракотовой плиткой, желтыми стенами, полом из винила и серым полом для на участке и в саду с
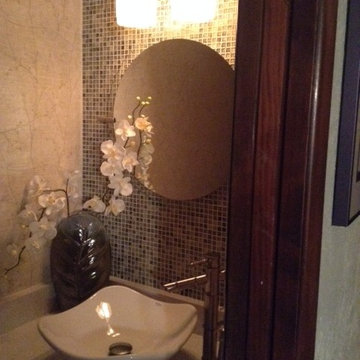
Gina Carlson
Идея дизайна: туалет среднего размера в стиле неоклассика (современная классика) с настольной раковиной, фасадами островного типа, темными деревянными фасадами, столешницей из искусственного кварца, раздельным унитазом, зеленой плиткой, плиткой из листового стекла, зелеными стенами и паркетным полом среднего тона
Идея дизайна: туалет среднего размера в стиле неоклассика (современная классика) с настольной раковиной, фасадами островного типа, темными деревянными фасадами, столешницей из искусственного кварца, раздельным унитазом, зеленой плиткой, плиткой из листового стекла, зелеными стенами и паркетным полом среднего тона
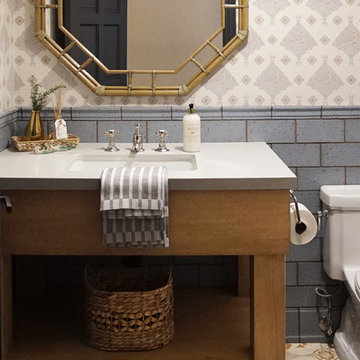
Heather Ryan, Interior Designer H.Ryan Studio - Scottsdale, AZ www.hryanstudio.com
Стильный дизайн: туалет в стиле неоклассика (современная классика) с синей плиткой, терракотовой плиткой, разноцветными стенами, полом из терракотовой плитки, врезной раковиной, разноцветным полом, серой столешницей и обоями на стенах - последний тренд
Стильный дизайн: туалет в стиле неоклассика (современная классика) с синей плиткой, терракотовой плиткой, разноцветными стенами, полом из терракотовой плитки, врезной раковиной, разноцветным полом, серой столешницей и обоями на стенах - последний тренд
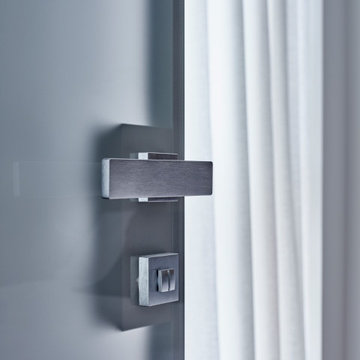
Yorkville Modern Condo powder room glass door
На фото: туалет среднего размера в современном стиле с белыми фасадами, черной плиткой, плиткой из листового стекла, белыми стенами, полом из сланца, раковиной с пьедесталом, черным полом и напольной тумбой
На фото: туалет среднего размера в современном стиле с белыми фасадами, черной плиткой, плиткой из листового стекла, белыми стенами, полом из сланца, раковиной с пьедесталом, черным полом и напольной тумбой
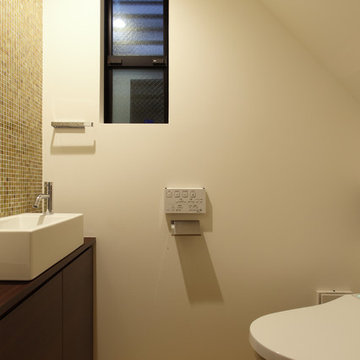
8HOUSE -8坪の可能性-|Studio tanpopo-gumi
|撮影|野口 兼史
-ピアノ教室併設の2世帯住宅-
На фото: маленький туалет в восточном стиле с плоскими фасадами, коричневыми фасадами, унитазом-моноблоком, коричневой плиткой, плиткой из листового стекла, белыми стенами, настольной раковиной, бежевым полом и коричневой столешницей для на участке и в саду
На фото: маленький туалет в восточном стиле с плоскими фасадами, коричневыми фасадами, унитазом-моноблоком, коричневой плиткой, плиткой из листового стекла, белыми стенами, настольной раковиной, бежевым полом и коричневой столешницей для на участке и в саду

Источник вдохновения для домашнего уюта: маленький туалет в стиле фьюжн с фасадами в стиле шейкер, белыми фасадами, унитазом-моноблоком, синей плиткой, терракотовой плиткой, розовыми стенами, паркетным полом среднего тона, врезной раковиной, столешницей из искусственного кварца, коричневым полом, белой столешницей, напольной тумбой и обоями на стенах для на участке и в саду
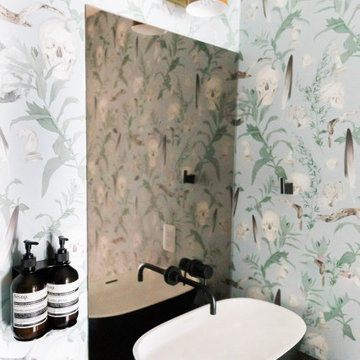
Having lived in England and now Canada, these clients wanted to inject some personality and extra space for their young family into their 70’s, two storey home. I was brought in to help with the extension of their front foyer, reconfiguration of their powder room and mudroom.
We opted for some rich blue color for their front entry walls and closet, which reminded them of English pubs and sea shores they have visited. The floor tile was also a node to some classic elements. When it came to injecting some fun into the space, we opted for graphic wallpaper in the bathroom.
Туалет с терракотовой плиткой и плиткой из листового стекла – фото дизайна интерьера
8