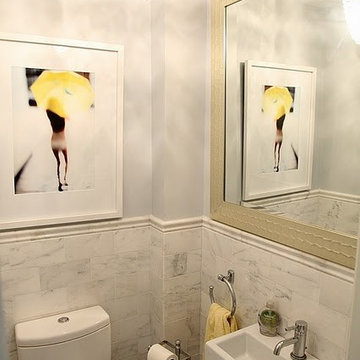Туалет с терракотовой плиткой и мраморной плиткой – фото дизайна интерьера
Сортировать:Популярное за сегодня
161 - 180 из 1 044 фото

Dans ce grand appartement, l’accent a été mis sur des couleurs fortes qui donne du caractère à cet intérieur.
On retrouve un bleu nuit dans le salon avec la bibliothèque sur mesure ainsi que dans la chambre parentale. Cette couleur donne de la profondeur à la pièce ainsi qu’une ambiance intimiste. La couleur verte se décline dans la cuisine et dans l’entrée qui a été entièrement repensée pour être plus fonctionnelle. La verrière d’artiste au style industriel relie les deux espaces pour créer une continuité visuelle.
Enfin, on trouve une couleur plus forte, le rouge terracotta, dans l’espace servant à la fois de bureau et de buanderie. Elle donne du dynamisme à la pièce et inspire la créativité !
Un cocktail de couleurs tendance associé avec des matériaux de qualité, ça donne ça !
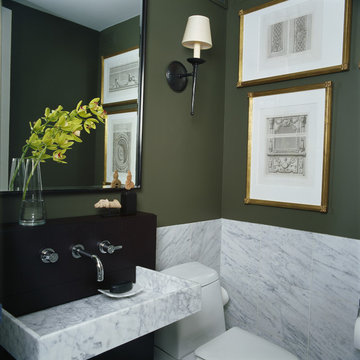
Jan MacKie
Источник вдохновения для домашнего уюта: туалет в современном стиле с подвесной раковиной и мраморной плиткой
Источник вдохновения для домашнего уюта: туалет в современном стиле с подвесной раковиной и мраморной плиткой
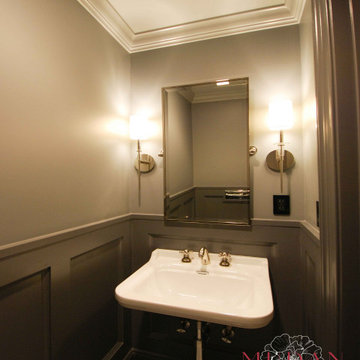
Wall-mounted sink and toilet made this small powder room feel much more spacious. The dark color scheme created a cozy sophisticated ambiance.
Идея дизайна: маленький туалет в классическом стиле с инсталляцией, серыми стенами, полом из мозаичной плитки, подвесной раковиной, разноцветным полом, панелями на части стены, белыми фасадами, мраморной плиткой и подвесной тумбой для на участке и в саду
Идея дизайна: маленький туалет в классическом стиле с инсталляцией, серыми стенами, полом из мозаичной плитки, подвесной раковиной, разноцветным полом, панелями на части стены, белыми фасадами, мраморной плиткой и подвесной тумбой для на участке и в саду
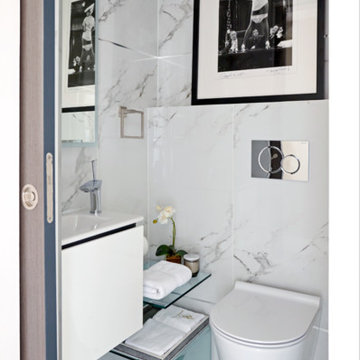
Стильный дизайн: маленький туалет в стиле модернизм с плоскими фасадами, белыми фасадами, инсталляцией, серой плиткой, белой плиткой, мраморной плиткой, белыми стенами, подвесной раковиной и белым полом для на участке и в саду - последний тренд
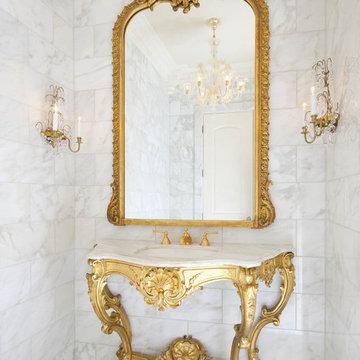
All the glamour of Paris in this powder room. See detail photos for source information.
Пример оригинального дизайна: туалет в классическом стиле с врезной раковиной и мраморной плиткой
Пример оригинального дизайна: туалет в классическом стиле с врезной раковиной и мраморной плиткой
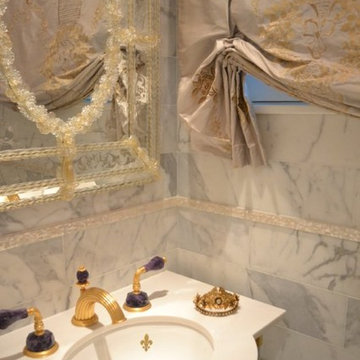
A very elegant , "Old World" small powder room using marble and mother of pearl on the walls and floor, fleur de lis drop in pedestal sink with lucite legs and a fanatstic amythst and gold faucet.
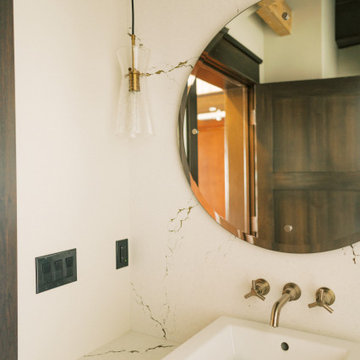
This remodel transformed two condos into one, overcoming access challenges. We designed the space for a seamless transition, adding function with a laundry room, powder room, bar, and entertaining space.
This powder room blends sophistication with modern design and features a neutral palette, ceiling-high tiles framing a round mirror, sleek lighting, and an elegant basin.
---Project by Wiles Design Group. Their Cedar Rapids-based design studio serves the entire Midwest, including Iowa City, Dubuque, Davenport, and Waterloo, as well as North Missouri and St. Louis.
For more about Wiles Design Group, see here: https://wilesdesigngroup.com/
To learn more about this project, see here: https://wilesdesigngroup.com/cedar-rapids-condo-remodel
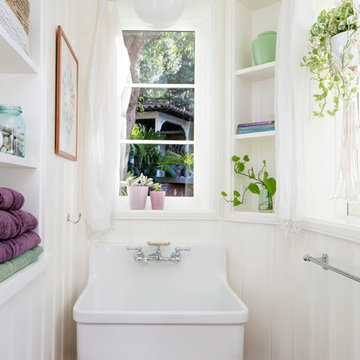
This is the basement bathroom, accessible from the pool. The wall boarding and terra cotta tile are new, as is the large utility sink from Kohler.
На фото: маленький туалет в средиземноморском стиле с терракотовой плиткой, белыми стенами, полом из керамической плитки, подвесной раковиной, открытыми фасадами, белыми фасадами и коричневым полом для на участке и в саду с
На фото: маленький туалет в средиземноморском стиле с терракотовой плиткой, белыми стенами, полом из керамической плитки, подвесной раковиной, открытыми фасадами, белыми фасадами и коричневым полом для на участке и в саду с
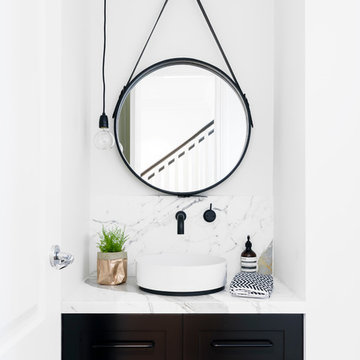
На фото: туалет в скандинавском стиле с фасадами в стиле шейкер, коричневыми фасадами, белыми стенами, настольной раковиной, мраморной столешницей, мраморной плиткой и серой столешницей с

This powder room has a marble console sink complete with a terra-cotta Spanish tile ogee patterned wall.
Стильный дизайн: маленький туалет в средиземноморском стиле с белыми фасадами, унитазом-моноблоком, бежевой плиткой, терракотовой плиткой, черными стенами, светлым паркетным полом, консольной раковиной, мраморной столешницей, бежевым полом, серой столешницей и напольной тумбой для на участке и в саду - последний тренд
Стильный дизайн: маленький туалет в средиземноморском стиле с белыми фасадами, унитазом-моноблоком, бежевой плиткой, терракотовой плиткой, черными стенами, светлым паркетным полом, консольной раковиной, мраморной столешницей, бежевым полом, серой столешницей и напольной тумбой для на участке и в саду - последний тренд
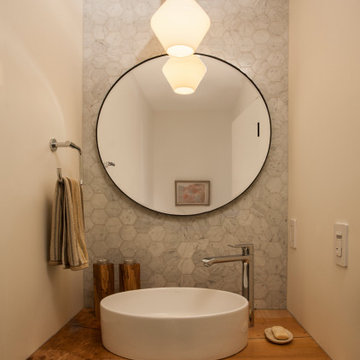
This elegant powder room has an organic feel from the natural marble tiles and live edge countertop.
На фото: маленький туалет в современном стиле с настольной раковиной, столешницей из дерева, коричневой столешницей, белыми стенами, серой плиткой, мраморной плиткой, раздельным унитазом, паркетным полом среднего тона, коричневым полом и подвесной тумбой для на участке и в саду с
На фото: маленький туалет в современном стиле с настольной раковиной, столешницей из дерева, коричневой столешницей, белыми стенами, серой плиткой, мраморной плиткой, раздельным унитазом, паркетным полом среднего тона, коричневым полом и подвесной тумбой для на участке и в саду с

Parisian Powder Room- dramatic lines in black and white create a welcome viewpoint for this powder room entry.
Источник вдохновения для домашнего уюта: туалет среднего размера в стиле неоклассика (современная классика) с фасадами островного типа, бежевыми фасадами, унитазом-моноблоком, белой плиткой, мраморной плиткой, серыми стенами, светлым паркетным полом, врезной раковиной, мраморной столешницей, коричневым полом и черной столешницей
Источник вдохновения для домашнего уюта: туалет среднего размера в стиле неоклассика (современная классика) с фасадами островного типа, бежевыми фасадами, унитазом-моноблоком, белой плиткой, мраморной плиткой, серыми стенами, светлым паркетным полом, врезной раковиной, мраморной столешницей, коричневым полом и черной столешницей

Powder Room remodeled in gray and white tile. Silver gray grasscloth wallpaper gives it texture. Floating cabinet with white marble countertop keeps it light and bright. Gray and white stone tile backsplash gives it drama. Vessel sink keeps in contemporary as does the long polished nickel towels bars.
Tom Marks Photography
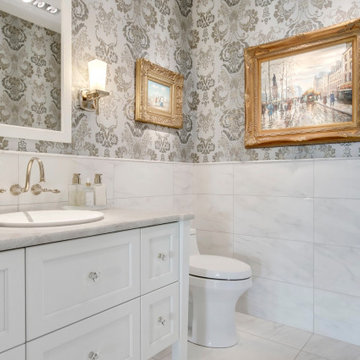
Источник вдохновения для домашнего уюта: туалет среднего размера в стиле неоклассика (современная классика) с фасадами с утопленной филенкой, белыми фасадами, белой плиткой, серыми стенами, накладной раковиной, белым полом, серой столешницей, унитазом-моноблоком, мраморной плиткой, мраморным полом и мраморной столешницей
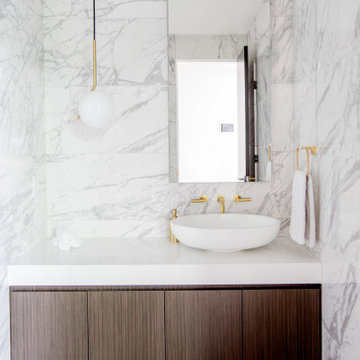
Источник вдохновения для домашнего уюта: туалет среднего размера в современном стиле с плоскими фасадами, темными деревянными фасадами, унитазом-моноблоком, белой плиткой, мраморной плиткой, полом из керамической плитки, настольной раковиной, столешницей из искусственного кварца, бежевым полом, белой столешницей и подвесной тумбой
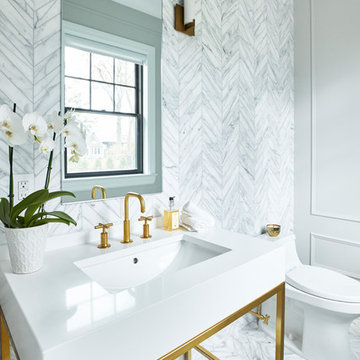
Пример оригинального дизайна: маленький туалет в стиле неоклассика (современная классика) с серой плиткой, мраморной плиткой, серыми стенами, консольной раковиной и белой столешницей для на участке и в саду
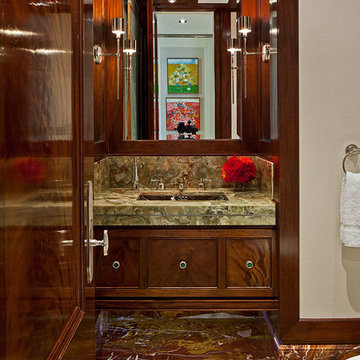
Architect: Dee Dee Eustace
Photo: Peter Sellars
Стильный дизайн: туалет в стиле неоклассика (современная классика) с фасадами с утопленной филенкой, темными деревянными фасадами, мраморной столешницей, зеленой плиткой, коричневой плиткой, разноцветным полом, мраморной плиткой и зеленой столешницей - последний тренд
Стильный дизайн: туалет в стиле неоклассика (современная классика) с фасадами с утопленной филенкой, темными деревянными фасадами, мраморной столешницей, зеленой плиткой, коричневой плиткой, разноцветным полом, мраморной плиткой и зеленой столешницей - последний тренд

The cabin typology redux came out of the owner’s desire to have a house that is warm and familiar, but also “feels like you are on vacation.” The basis of the “Hewn House” design starts with a cabin’s simple form and materiality: a gable roof, a wood-clad body, a prominent fireplace that acts as the hearth, and integrated indoor-outdoor spaces. However, rather than a rustic style, the scheme proposes a clean-lined and “hewned” form, sculpted, to best fit on its urban infill lot.
The plan and elevation geometries are responsive to the unique site conditions. Existing prominent trees determined the faceted shape of the main house, while providing shade that projecting eaves of a traditional log cabin would otherwise offer. Deferring to the trees also allows the house to more readily tuck into its leafy East Austin neighborhood, and is therefore more quiet and secluded.
Natural light and coziness are key inside the home. Both the common zone and the private quarters extend to sheltered outdoor spaces of varying scales: the front porch, the private patios, and the back porch which acts as a transition to the backyard. Similar to the front of the house, a large cedar elm was preserved in the center of the yard. Sliding glass doors open up the interior living zone to the backyard life while clerestory windows bring in additional ambient light and tree canopy views. The wood ceiling adds warmth and connection to the exterior knotted cedar tongue & groove. The iron spot bricks with an earthy, reddish tone around the fireplace cast a new material interest both inside and outside. The gable roof is clad with standing seam to reinforced the clean-lined and faceted form. Furthermore, a dark gray shade of stucco contrasts and complements the warmth of the cedar with its coolness.
A freestanding guest house both separates from and connects to the main house through a small, private patio with a tall steel planter bed.
Photo by Charles Davis Smith
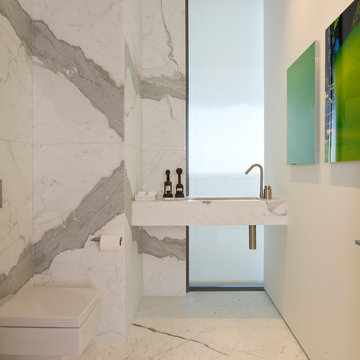
Свежая идея для дизайна: туалет в современном стиле с инсталляцией, белой плиткой, мраморной плиткой, белыми стенами, мраморным полом, монолитной раковиной, мраморной столешницей, белым полом и белой столешницей - отличное фото интерьера
Туалет с терракотовой плиткой и мраморной плиткой – фото дизайна интерьера
9
