Туалет с темными деревянными фасадами и врезной раковиной – фото дизайна интерьера
Сортировать:
Бюджет
Сортировать:Популярное за сегодня
121 - 140 из 1 555 фото
1 из 3
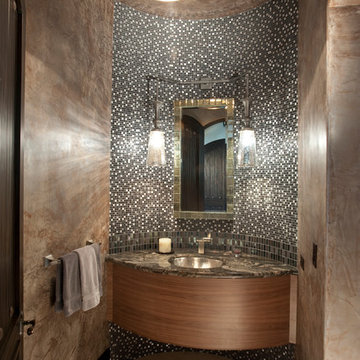
Powder Room, Tile,
Пример оригинального дизайна: туалет среднего размера в средиземноморском стиле с врезной раковиной, плоскими фасадами, черно-белой плиткой, бежевой плиткой, плиткой мозаикой, серыми стенами, полом из керамической плитки, мраморной столешницей и темными деревянными фасадами
Пример оригинального дизайна: туалет среднего размера в средиземноморском стиле с врезной раковиной, плоскими фасадами, черно-белой плиткой, бежевой плиткой, плиткой мозаикой, серыми стенами, полом из керамической плитки, мраморной столешницей и темными деревянными фасадами
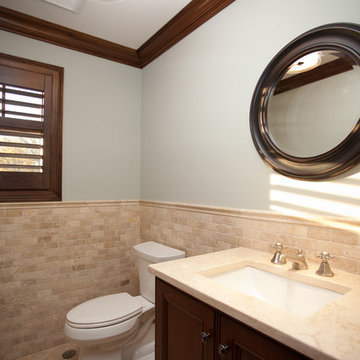
Стильный дизайн: маленький туалет в современном стиле с фасадами с утопленной филенкой, темными деревянными фасадами, раздельным унитазом, бежевой плиткой, каменной плиткой, синими стенами, полом из травертина, врезной раковиной и столешницей из травертина для на участке и в саду - последний тренд
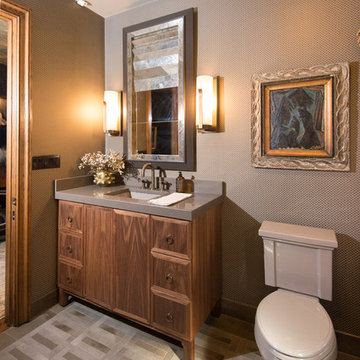
Furla Studio
Стильный дизайн: маленький туалет в стиле неоклассика (современная классика) с плоскими фасадами, темными деревянными фасадами, раздельным унитазом, серыми стенами, бетонным полом, врезной раковиной, столешницей из бетона, серым полом и серой столешницей для на участке и в саду - последний тренд
Стильный дизайн: маленький туалет в стиле неоклассика (современная классика) с плоскими фасадами, темными деревянными фасадами, раздельным унитазом, серыми стенами, бетонным полом, врезной раковиной, столешницей из бетона, серым полом и серой столешницей для на участке и в саду - последний тренд
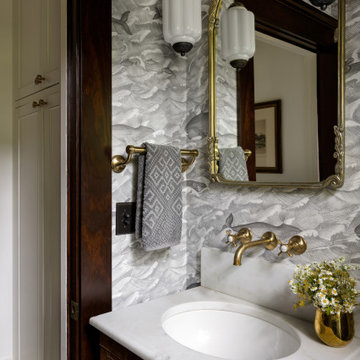
Photography by Miranda Estes
Пример оригинального дизайна: маленький туалет в стиле кантри с фасадами с декоративным кантом, темными деревянными фасадами, серыми стенами, полом из керамической плитки, врезной раковиной, мраморной столешницей, белой столешницей, встроенной тумбой и обоями на стенах для на участке и в саду
Пример оригинального дизайна: маленький туалет в стиле кантри с фасадами с декоративным кантом, темными деревянными фасадами, серыми стенами, полом из керамической плитки, врезной раковиной, мраморной столешницей, белой столешницей, встроенной тумбой и обоями на стенах для на участке и в саду
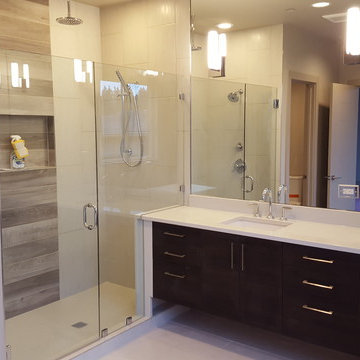
Источник вдохновения для домашнего уюта: большой туалет в стиле модернизм с плоскими фасадами, темными деревянными фасадами, белой плиткой, плиткой из листового камня, белыми стенами, полом из керамической плитки, врезной раковиной, столешницей из искусственного кварца, белым полом и белой столешницей
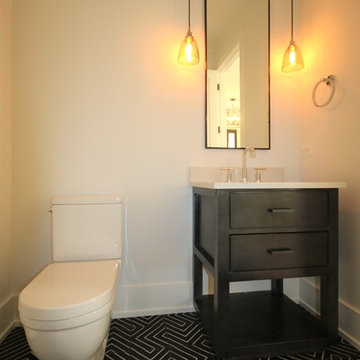
Стильный дизайн: туалет среднего размера в стиле модернизм с плоскими фасадами, темными деревянными фасадами, бежевыми стенами, врезной раковиной, унитазом-моноблоком, полом из керамической плитки, столешницей из бетона, разноцветным полом и белой столешницей - последний тренд
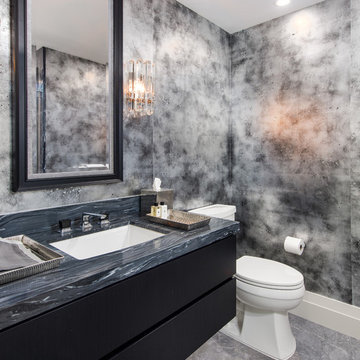
Andy Frame Photography
Scott Yetman Design
Стильный дизайн: туалет среднего размера в стиле модернизм с плоскими фасадами, темными деревянными фасадами, мраморным полом, мраморной столешницей, раздельным унитазом, врезной раковиной и серой столешницей - последний тренд
Стильный дизайн: туалет среднего размера в стиле модернизм с плоскими фасадами, темными деревянными фасадами, мраморным полом, мраморной столешницей, раздельным унитазом, врезной раковиной и серой столешницей - последний тренд
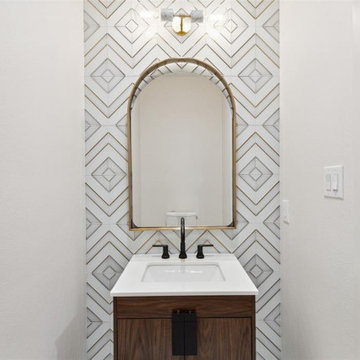
На фото: большой туалет в современном стиле с плоскими фасадами, темными деревянными фасадами, раздельным унитазом, белой плиткой, керамической плиткой, белыми стенами, врезной раковиной, мраморной столешницей, белой столешницей и встроенной тумбой
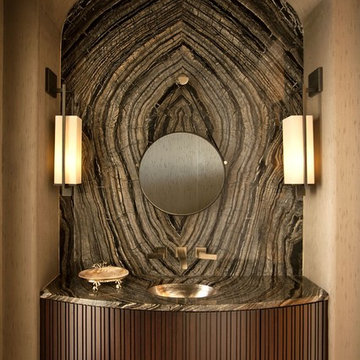
На фото: большой туалет в стиле неоклассика (современная классика) с врезной раковиной, темными деревянными фасадами, коричневой плиткой, плиткой из листового камня, унитазом-моноблоком, бежевыми стенами и темным паркетным полом
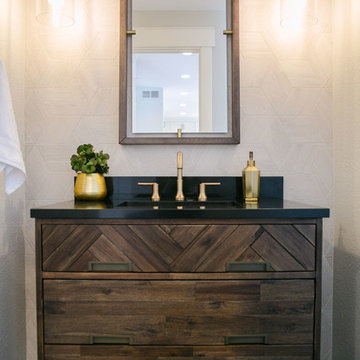
Our clients had just recently closed on their new house in Stapleton and were excited to transform it into their perfect forever home. They wanted to remodel the entire first floor to create a more open floor plan and develop a smoother flow through the house that better fit the needs of their family. The original layout consisted of several small rooms that just weren’t very functional, so we decided to remove the walls that were breaking up the space and restructure the first floor to create a wonderfully open feel.
After removing the existing walls, we rearranged their spaces to give them an office at the front of the house, a large living room, and a large dining room that connects seamlessly with the kitchen. We also wanted to center the foyer in the home and allow more light to travel through the first floor, so we replaced their existing doors with beautiful custom sliding doors to the back yard and a gorgeous walnut door with side lights to greet guests at the front of their home.
Living Room
Our clients wanted a living room that could accommodate an inviting sectional, a baby grand piano, and plenty of space for family game nights. So, we transformed what had been a small office and sitting room into a large open living room with custom wood columns. We wanted to avoid making the home feel too vast and monumental, so we designed custom beams and columns to define spaces and to make the house feel like a home. Aesthetically we wanted their home to be soft and inviting, so we utilized a neutral color palette with occasional accents of muted blues and greens.
Dining Room
Our clients were also looking for a large dining room that was open to the rest of the home and perfect for big family gatherings. So, we removed what had been a small family room and eat-in dining area to create a spacious dining room with a fireplace and bar. We added custom cabinetry to the bar area with open shelving for displaying and designed a custom surround for their fireplace that ties in with the wood work we designed for their living room. We brought in the tones and materiality from the kitchen to unite the spaces and added a mixed metal light fixture to bring the space together
Kitchen
We wanted the kitchen to be a real show stopper and carry through the calm muted tones we were utilizing throughout their home. We reoriented the kitchen to allow for a big beautiful custom island and to give us the opportunity for a focal wall with cooktop and range hood. Their custom island was perfectly complimented with a dramatic quartz counter top and oversized pendants making it the real center of their home. Since they enter the kitchen first when coming from their detached garage, we included a small mud-room area right by the back door to catch everyone’s coats and shoes as they come in. We also created a new walk-in pantry with plenty of open storage and a fun chalkboard door for writing notes, recipes, and grocery lists.
Office
We transformed the original dining room into a handsome office at the front of the house. We designed custom walnut built-ins to house all of their books, and added glass french doors to give them a bit of privacy without making the space too closed off. We painted the room a deep muted blue to create a glimpse of rich color through the french doors
Powder Room
The powder room is a wonderful play on textures. We used a neutral palette with contrasting tones to create dramatic moments in this little space with accents of brushed gold.
Master Bathroom
The existing master bathroom had an awkward layout and outdated finishes, so we redesigned the space to create a clean layout with a dream worthy shower. We continued to use neutral tones that tie in with the rest of the home, but had fun playing with tile textures and patterns to create an eye-catching vanity. The wood-look tile planks along the floor provide a soft backdrop for their new free-standing bathtub and contrast beautifully with the deep ash finish on the cabinetry.
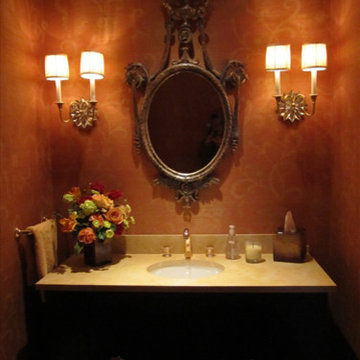
Идея дизайна: маленький туалет в викторианском стиле с фасадами в стиле шейкер, темными деревянными фасадами, красными стенами, врезной раковиной и столешницей из талькохлорита для на участке и в саду
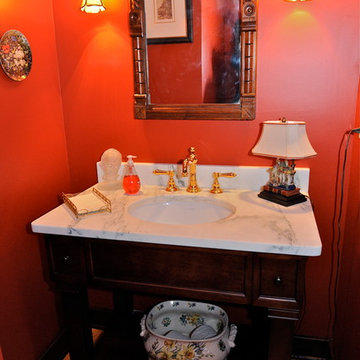
Пример оригинального дизайна: туалет среднего размера в классическом стиле с фасадами островного типа, темными деревянными фасадами, раздельным унитазом, красными стенами, паркетным полом среднего тона, врезной раковиной и мраморной столешницей

На фото: маленький туалет в стиле неоклассика (современная классика) с фасадами в стиле шейкер, темными деревянными фасадами, унитазом-моноблоком, белой плиткой, керамогранитной плиткой, белыми стенами, врезной раковиной, столешницей из кварцита, белой столешницей и встроенной тумбой для на участке и в саду с
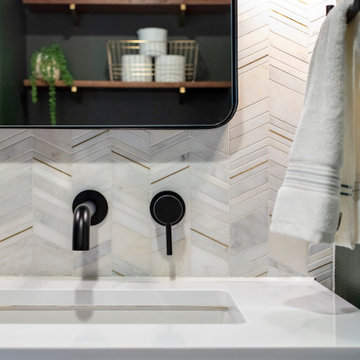
This powder room is the perfect companion to the kitchen in terms of aesthetic. Pewter green by Sherwin Williams from the kitchen cabinets is here on the walls balanced by a marble with brass accent chevron tile covering the entire vanity wall. Walnut vanity, white quartz countertop, and black and brass hardware and accessories.

Paint by Sherwin Williams
Body Color - City Loft - SW 7631
Trim Color - Custom Color - SW 8975/3535
Master Suite & Guest Bath - Site White - SW 7070
Girls' Rooms & Bath - White Beet - SW 6287
Exposed Beams & Banister Stain - Banister Beige - SW 3128-B
Wall & Floor Tile by Macadam Floor & Design
Flooring & Tile by Macadam Floor & Design
Hardwood by Kentwood Floors
Hardwood Product Originals Series - Plateau in Brushed Hard Maple
Powder Backsplash by Z-Tile
Tile Product - Bianco Carrara Mosaic
Slab Countertops by Wall to Wall Stone Corp
Kitchen Quartz Product True North Calcutta
Master Suite Quartz Product True North Venato Extra
Girls' Bath Quartz Product True North Pebble Beach
All Other Quartz Product True North Light Silt
Windows by Milgard Windows & Doors
Window Product Style Line® Series
Window Supplier Troyco - Window & Door
Window Treatments by Budget Blinds
Lighting by Destination Lighting
Fixtures by Crystorama Lighting
Interior Design by Tiffany Home Design
Custom Cabinetry & Storage by Northwood Cabinets
Customized & Built by Cascade West Development
Photography by ExposioHDR Portland
Original Plans by Alan Mascord Design Associates
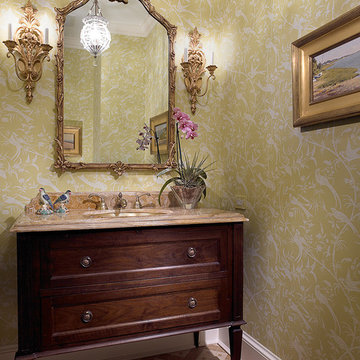
Пример оригинального дизайна: большой туалет в стиле неоклассика (современная классика) с врезной раковиной, фасадами островного типа, темными деревянными фасадами, мраморной столешницей, бежевой плиткой, зелеными стенами и мраморным полом
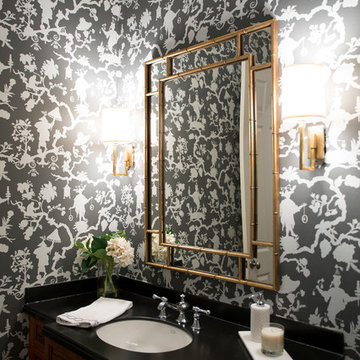
www.shannonlazicphotography.com
Стильный дизайн: маленький туалет в классическом стиле с фасадами с выступающей филенкой, темными деревянными фасадами, врезной раковиной и столешницей из искусственного камня для на участке и в саду - последний тренд
Стильный дизайн: маленький туалет в классическом стиле с фасадами с выступающей филенкой, темными деревянными фасадами, врезной раковиной и столешницей из искусственного камня для на участке и в саду - последний тренд
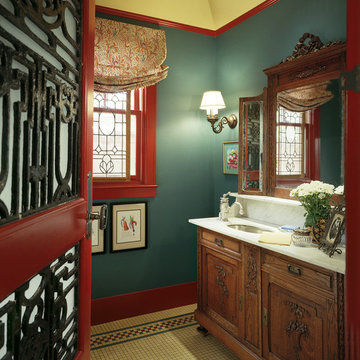
На фото: туалет в стиле кантри с врезной раковиной, фасадами островного типа и темными деревянными фасадами
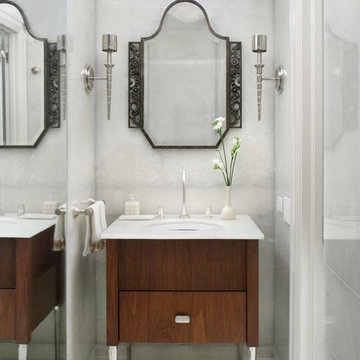
Стильный дизайн: маленький туалет в современном стиле с фасадами островного типа, темными деревянными фасадами, серыми стенами, врезной раковиной, мраморной столешницей, мраморным полом и мраморной плиткой для на участке и в саду - последний тренд

Хозяйский санузел.
Стильный дизайн: туалет среднего размера в классическом стиле с темными деревянными фасадами, инсталляцией, керамической плиткой, мраморным полом, врезной раковиной, мраморной столешницей, напольной тумбой, сводчатым потолком, плоскими фасадами, белой плиткой, белыми стенами, белым полом и белой столешницей - последний тренд
Стильный дизайн: туалет среднего размера в классическом стиле с темными деревянными фасадами, инсталляцией, керамической плиткой, мраморным полом, врезной раковиной, мраморной столешницей, напольной тумбой, сводчатым потолком, плоскими фасадами, белой плиткой, белыми стенами, белым полом и белой столешницей - последний тренд
Туалет с темными деревянными фасадами и врезной раковиной – фото дизайна интерьера
7