Туалет с темными деревянными фасадами и стеклянной плиткой – фото дизайна интерьера
Сортировать:
Бюджет
Сортировать:Популярное за сегодня
21 - 40 из 130 фото
1 из 3
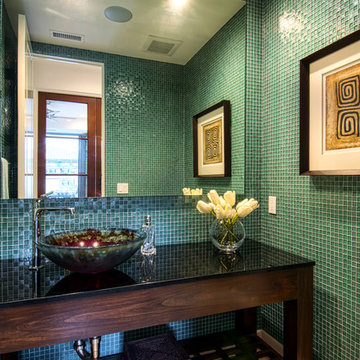
Источник вдохновения для домашнего уюта: туалет в современном стиле с открытыми фасадами, темными деревянными фасадами, зеленой плиткой, стеклянной плиткой, настольной раковиной, столешницей из гранита и унитазом-моноблоком
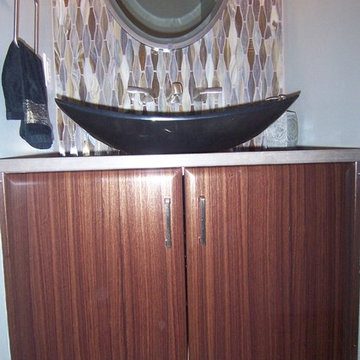
На фото: маленький туалет в стиле модернизм с плоскими фасадами, темными деревянными фасадами, раздельным унитазом, разноцветной плиткой, стеклянной плиткой, серыми стенами, полом из мозаичной плитки, настольной раковиной и столешницей из кварцита для на участке и в саду с
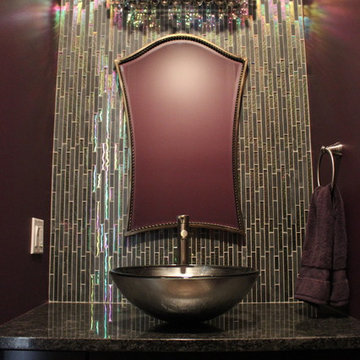
Eye to Eye Interiors, LLC
На фото: маленький туалет в современном стиле с настольной раковиной, фасадами в стиле шейкер, темными деревянными фасадами, столешницей из гранита, разноцветной плиткой, стеклянной плиткой и фиолетовыми стенами для на участке и в саду с
На фото: маленький туалет в современном стиле с настольной раковиной, фасадами в стиле шейкер, темными деревянными фасадами, столешницей из гранита, разноцветной плиткой, стеклянной плиткой и фиолетовыми стенами для на участке и в саду с
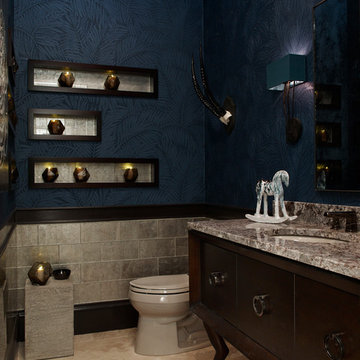
Emily Jenkins Followill - photographer
Идея дизайна: маленький туалет в стиле неоклассика (современная классика) с врезной раковиной, темными деревянными фасадами, столешницей из гранита, унитазом-моноблоком, разноцветной плиткой, стеклянной плиткой, синими стенами и полом из известняка для на участке и в саду
Идея дизайна: маленький туалет в стиле неоклассика (современная классика) с врезной раковиной, темными деревянными фасадами, столешницей из гранита, унитазом-моноблоком, разноцветной плиткой, стеклянной плиткой, синими стенами и полом из известняка для на участке и в саду

Designer, Kapan Shipman, created two contemporary fireplaces and unique built-in displays in this historic Andersonville home. The living room cleverly uses the unique angled space to house a sleek stone and wood fireplace with built in shelving and wall-mounted tv. We also custom built a vertical built-in closet at the back entryway as a mini mudroom for extra storage at the door. In the open-concept dining room, a gorgeous white stone gas fireplace is the focal point with a built-in credenza buffet for the dining area. At the front entryway, Kapan designed one of our most unique built ins with floor-to-ceiling wood beams anchoring white pedestal boxes for display. Another beauty is the industrial chic stairwell combining steel wire and a dark reclaimed wood bannister.
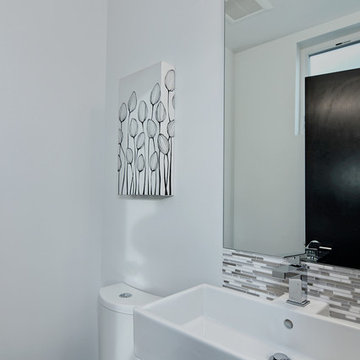
Powder room with modern lighting, custom cabinets.
Свежая идея для дизайна: маленький туалет в стиле модернизм с плоскими фасадами, темными деревянными фасадами, унитазом-моноблоком, серой плиткой, стеклянной плиткой, белыми стенами и монолитной раковиной для на участке и в саду - отличное фото интерьера
Свежая идея для дизайна: маленький туалет в стиле модернизм с плоскими фасадами, темными деревянными фасадами, унитазом-моноблоком, серой плиткой, стеклянной плиткой, белыми стенами и монолитной раковиной для на участке и в саду - отличное фото интерьера
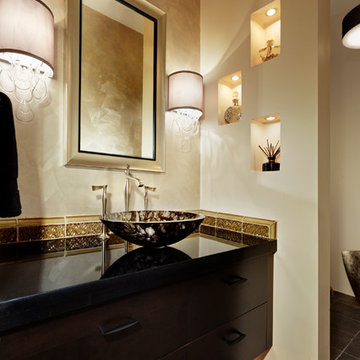
Dramatic powder room with floating cabinets, black granite counter and cast glass backsplash. Custom sconces. First Place Design Excellence Award CA Central/Nevada ASID. Sleek and clean lined for a new home.
photo: Dave Adams
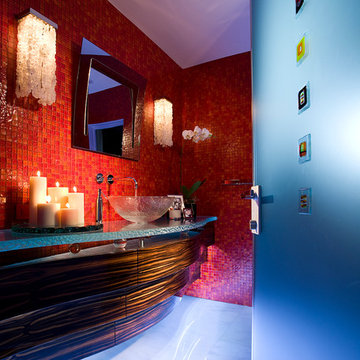
Powder bathroom is the one room in a house where not many rules apply. In this house, it is a vibrant example of transitional design.
As you enter thru frosted glass door decorated with colorful Venetian accents, you are immediately welcomed by vibrantly red walls reflecting softly in the white marble floor. The red mosaic creates a backdrop that sets the playful and elegant tone for this room, and it compliments perfectly with the floating, curvilinear black ebony vanity.
The entire powder room is designed with beauty and function in mind. Lets not be deceived here - it has all the necessities of a bathroom.
The three layers of this vanity give it an elegant and sculptural form while housing LED lighting and offering convenient and necessary storage in form of drawers. Special attention was paid to ensure uninterrupted pattern of the ebony veneer, maximizing its beauty. Furthermore, the weightless design of the vanity was accomplished by crowning it with a thick textured glass counter that sits a top of crystal spheres.
There are three lighting types in this bathroom, each addressing the specific function of this room: 1) recessed overhead LED lights used for general illumination, 2) soft warm light penetrating the rock crystal decorative sconces placed on each side of mirror to illuminate the face, 3) LED lighting under each layer of the vanity produces an elegant pattern at night and for use during entertaining.
Interior Design, Decorating & Project Management by Equilibrium Interior Design Inc
Photography by Craig Denis
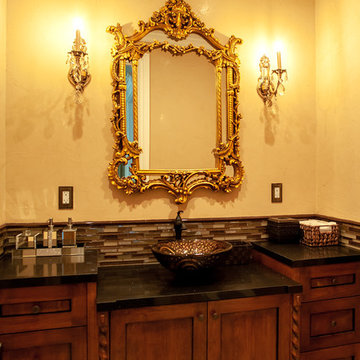
Alon Toker
Пример оригинального дизайна: туалет среднего размера в средиземноморском стиле с фасадами в стиле шейкер, темными деревянными фасадами, унитазом-моноблоком, коричневой плиткой, стеклянной плиткой, бежевыми стенами, полом из известняка, настольной раковиной, столешницей из гранита, бежевым полом и черной столешницей
Пример оригинального дизайна: туалет среднего размера в средиземноморском стиле с фасадами в стиле шейкер, темными деревянными фасадами, унитазом-моноблоком, коричневой плиткой, стеклянной плиткой, бежевыми стенами, полом из известняка, настольной раковиной, столешницей из гранита, бежевым полом и черной столешницей
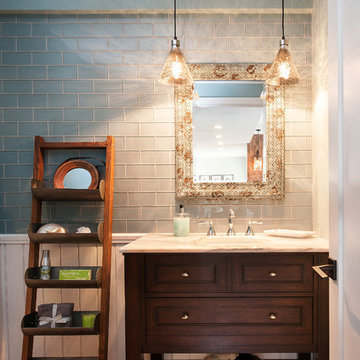
Идея дизайна: туалет среднего размера в стиле неоклассика (современная классика) с синими стенами, паркетным полом среднего тона, врезной раковиной, фасадами с декоративным кантом, синей плиткой, стеклянной плиткой, мраморной столешницей, темными деревянными фасадами и коричневым полом
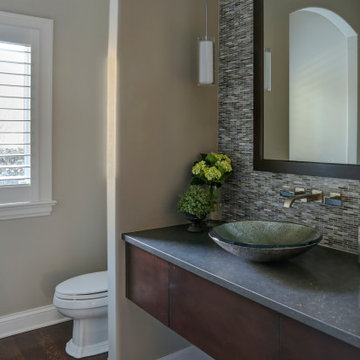
На фото: большой туалет в стиле неоклассика (современная классика) с плоскими фасадами, темными деревянными фасадами, раздельным унитазом, разноцветной плиткой, стеклянной плиткой, бежевыми стенами, темным паркетным полом, настольной раковиной, столешницей из искусственного кварца, коричневым полом, серой столешницей и подвесной тумбой с
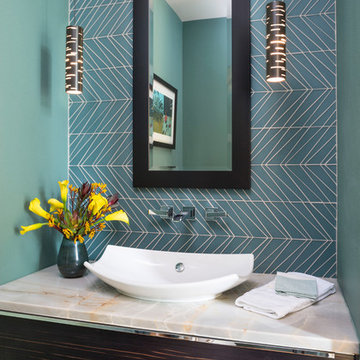
Стильный дизайн: туалет в современном стиле с плоскими фасадами, темными деревянными фасадами, писсуаром, синей плиткой, стеклянной плиткой, синими стенами, паркетным полом среднего тона, настольной раковиной, коричневым полом и серой столешницей - последний тренд

The homeowners sought to create a modest, modern, lakeside cottage, nestled into a narrow lot in Tonka Bay. The site inspired a modified shotgun-style floor plan, with rooms laid out in succession from front to back. Simple and authentic materials provide a soft and inviting palette for this modern home. Wood finishes in both warm and soft grey tones complement a combination of clean white walls, blue glass tiles, steel frames, and concrete surfaces. Sustainable strategies were incorporated to provide healthy living and a net-positive-energy-use home. Onsite geothermal, solar panels, battery storage, insulation systems, and triple-pane windows combine to provide independence from frequent power outages and supply excess power to the electrical grid.
Photos by Corey Gaffer
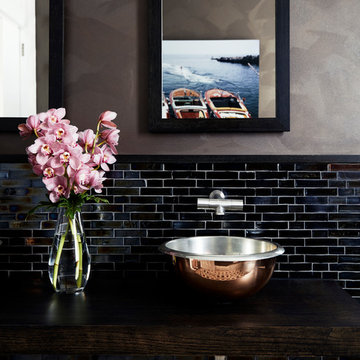
На фото: большой туалет в современном стиле с темными деревянными фасадами, инсталляцией, черной плиткой, стеклянной плиткой, коричневыми стенами, настольной раковиной и столешницей из дерева
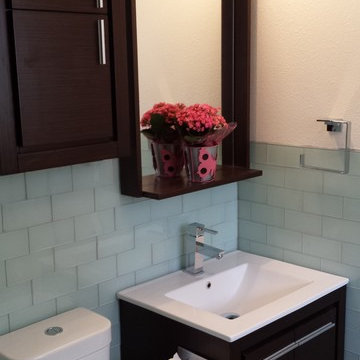
Источник вдохновения для домашнего уюта: маленький туалет в стиле неоклассика (современная классика) с плоскими фасадами, темными деревянными фасадами, синей плиткой, стеклянной плиткой, белыми стенами, монолитной раковиной, столешницей из искусственного камня и раздельным унитазом для на участке и в саду
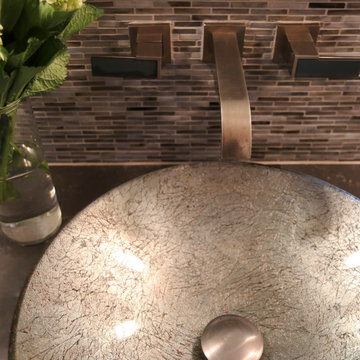
На фото: большой туалет в стиле неоклассика (современная классика) с плоскими фасадами, темными деревянными фасадами, раздельным унитазом, разноцветной плиткой, стеклянной плиткой, бежевыми стенами, темным паркетным полом, настольной раковиной, столешницей из искусственного кварца, коричневым полом, серой столешницей и подвесной тумбой
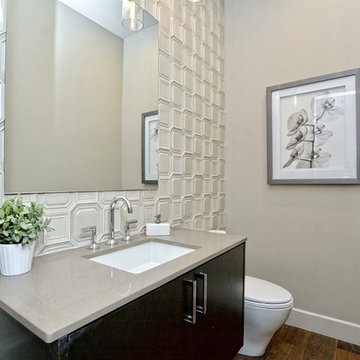
На фото: туалет среднего размера в современном стиле с плоскими фасадами, темными деревянными фасадами, унитазом-моноблоком, бежевой плиткой, стеклянной плиткой, серыми стенами, паркетным полом среднего тона, врезной раковиной и столешницей из искусственного камня
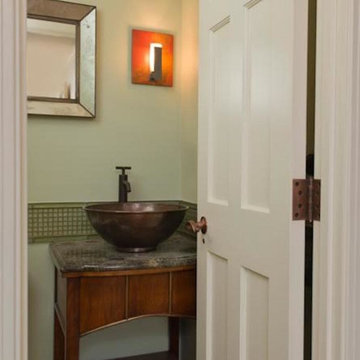
Photographer: Diane Anton Photography
The room was small and off the main entry vestibule/hall. We introduced a green glass mosaic chair rail to reinforce the home design but not to overpower the size of the room. Copper wall sconces and recessed lighting created a warm inviting space.
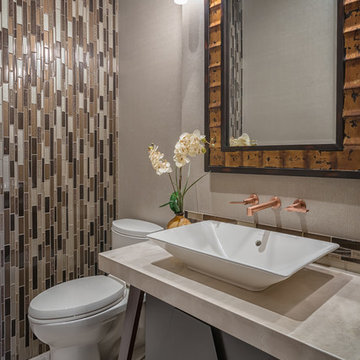
Стильный дизайн: маленький туалет в морском стиле с открытыми фасадами, темными деревянными фасадами, раздельным унитазом, бежевой плиткой, стеклянной плиткой, бежевыми стенами, полом из травертина, настольной раковиной и столешницей из искусственного кварца для на участке и в саду - последний тренд
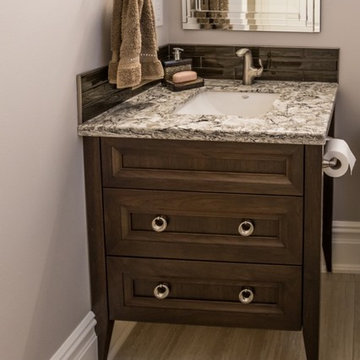
Стильный дизайн: маленький туалет в классическом стиле с темными деревянными фасадами, коричневой плиткой, серыми стенами, врезной раковиной, столешницей из гранита, фасадами с утопленной филенкой, полом из керамогранита и стеклянной плиткой для на участке и в саду - последний тренд
Туалет с темными деревянными фасадами и стеклянной плиткой – фото дизайна интерьера
2