Туалет с темными деревянными фасадами и серыми стенами – фото дизайна интерьера
Сортировать:
Бюджет
Сортировать:Популярное за сегодня
181 - 200 из 854 фото
1 из 3
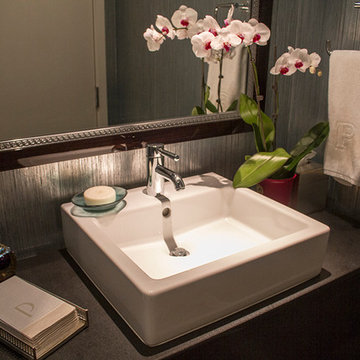
LANIER PICTURES
На фото: маленький туалет в восточном стиле с плоскими фасадами, темными деревянными фасадами, раздельным унитазом, серой плиткой, серыми стенами, настольной раковиной и столешницей из дерева для на участке и в саду с
На фото: маленький туалет в восточном стиле с плоскими фасадами, темными деревянными фасадами, раздельным унитазом, серой плиткой, серыми стенами, настольной раковиной и столешницей из дерева для на участке и в саду с
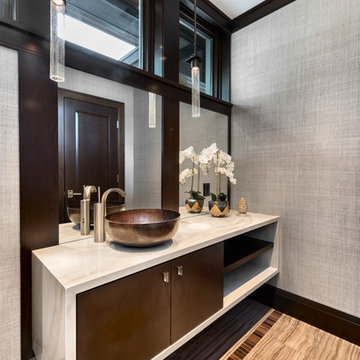
Marc Fowler- Metropolis Studio
На фото: туалет в современном стиле с плоскими фасадами, темными деревянными фасадами, серыми стенами, настольной раковиной и коричневым полом
На фото: туалет в современном стиле с плоскими фасадами, темными деревянными фасадами, серыми стенами, настольной раковиной и коричневым полом
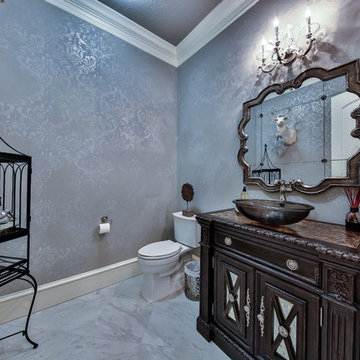
Идея дизайна: туалет среднего размера в современном стиле с фасадами с декоративным кантом, темными деревянными фасадами, раздельным унитазом, серой плиткой, серыми стенами, мраморным полом, настольной раковиной, столешницей из оникса и коричневой столешницей
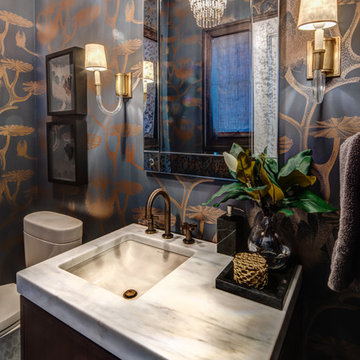
Пример оригинального дизайна: туалет среднего размера в современном стиле с темными деревянными фасадами, плоскими фасадами, унитазом-моноблоком, серыми стенами, полом из мозаичной плитки, врезной раковиной, мраморной столешницей и разноцветным полом
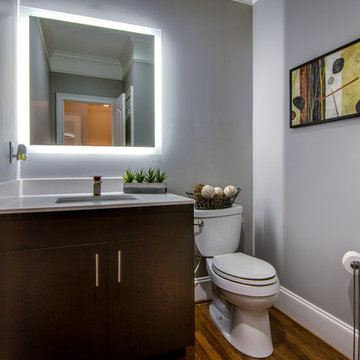
Tedd Lane
На фото: туалет в современном стиле с плоскими фасадами, темными деревянными фасадами, раздельным унитазом, серыми стенами, врезной раковиной, паркетным полом среднего тона и белой столешницей с
На фото: туалет в современном стиле с плоскими фасадами, темными деревянными фасадами, раздельным унитазом, серыми стенами, врезной раковиной, паркетным полом среднего тона и белой столешницей с
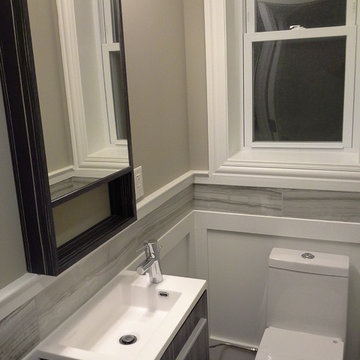
$369,000
Galewood Home For Sale
Call/Text 773-273-9155
Goran Utvic
VIDEO TOUR http://youtu.be/zwqjQ1RYM8c
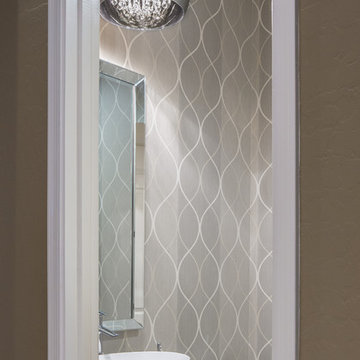
Glamorous, contemporary powder bath, finished with a patterned wallpaper and gorgeous porcelain and glass tile. Vanity stained in a dark wood with a light granite countertop, modern sink, guilder mirror and a stunning crystal chandelier.
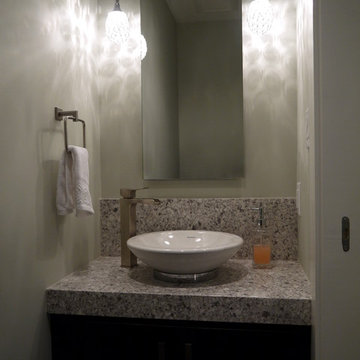
The wish for this room was to create a room that was "intimate" but not claustrophobic. To achieve this we used a countertop material that was special to the homeowner. By using pendants, we were able to bring the lighting down closer to face level creating a more intimate feeling and freeing up wall space to allow for a larger mirror. Putting the focus on the vanity top also created a feeling of more width in the room. Usint the crystal pendants provided a soft organic balance to the harder, rectilinear lines in the room.
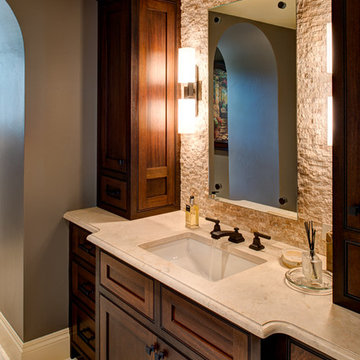
Mark Menjivar Photography
Источник вдохновения для домашнего уюта: туалет среднего размера в стиле неоклассика (современная классика) с врезной раковиной, фасадами с декоративным кантом, темными деревянными фасадами, бежевой плиткой, каменной плиткой, серыми стенами и полом из травертина
Источник вдохновения для домашнего уюта: туалет среднего размера в стиле неоклассика (современная классика) с врезной раковиной, фасадами с декоративным кантом, темными деревянными фасадами, бежевой плиткой, каменной плиткой, серыми стенами и полом из травертина
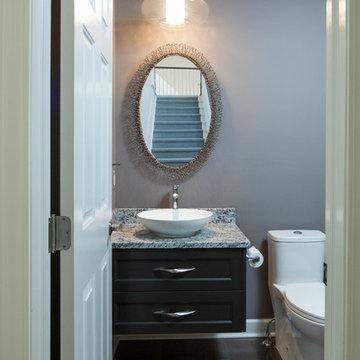
House hunting for the perfect home is never easy. Our recent clients decided to make the search a bit easier by enlisting the help of Sharer Design Group to help locate the best “canvas” for their new home. After narrowing down their list, our designers visited several prospective homes to determine each property’s potential for our clients’ design vision. Once the home was selected, the Sharer Design Group team began the task of turning the canvas into art.
The entire home was transformed from top to bottom into a modern, updated space that met the vision and needs of our clients. The kitchen was updated using custom Sharer Cabinetry with perimeter cabinets painted a custom grey-beige color. The enlarged center island, in a contrasting dark paint color, was designed to allow for additional seating. Gray Quartz countertops, a glass subway tile backsplash and a stainless steel hood and appliances finish the cool, transitional feel of the room.
The powder room features a unique custom Sharer Cabinetry floating vanity in a dark paint with a granite countertop and vessel sink. Sharer Cabinetry was also used in the laundry room to help maximize storage options, along with the addition of a large broom closet. New wood flooring and carpet was installed throughout the entire home to finish off the dramatic transformation. While finding the perfect home isn’t easy, our clients were able to create the dream home they envisioned, with a little help from Sharer Design Group.
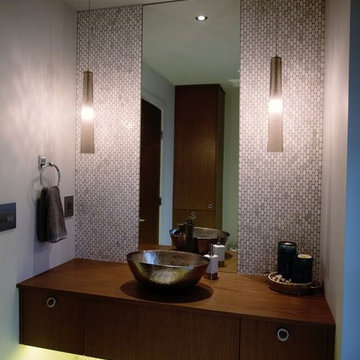
Свежая идея для дизайна: маленький туалет в стиле модернизм с настольной раковиной, столешницей из дерева, белой плиткой, плиткой мозаикой, серыми стенами, полом из керамогранита, плоскими фасадами, темными деревянными фасадами, коричневой столешницей и белым полом для на участке и в саду - отличное фото интерьера
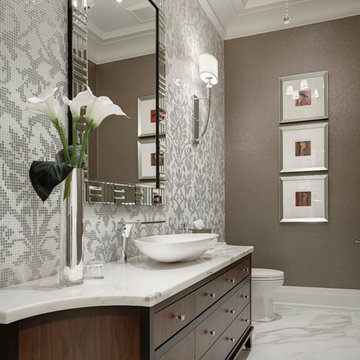
This elegant powder room was designed by Flora Di Menna Design (Toronto) using the Real Calcutta polished porcelain tile. As durable as it is beautiful.
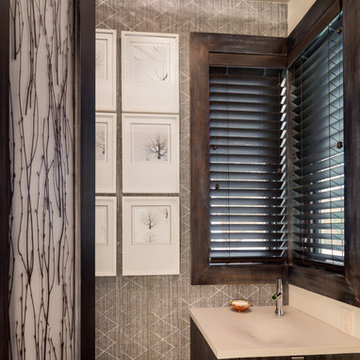
Photography by David Bader.
Пример оригинального дизайна: маленький туалет в современном стиле с плоскими фасадами, унитазом-моноблоком, серыми стенами, столешницей из искусственного кварца, мраморным полом, темными деревянными фасадами и монолитной раковиной для на участке и в саду
Пример оригинального дизайна: маленький туалет в современном стиле с плоскими фасадами, унитазом-моноблоком, серыми стенами, столешницей из искусственного кварца, мраморным полом, темными деревянными фасадами и монолитной раковиной для на участке и в саду
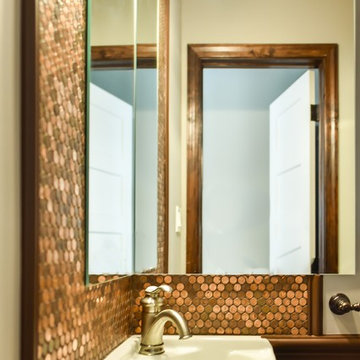
We managed to fit in a small powder room on the first floor. It's entrance is located in a small hallway formed by the powder room and also leading to the basement door.
While small, it's quite elegant with penny tile creating a centerpiece. The only size sink we could fit was a tiny corner sink -- but it's more than adequate.
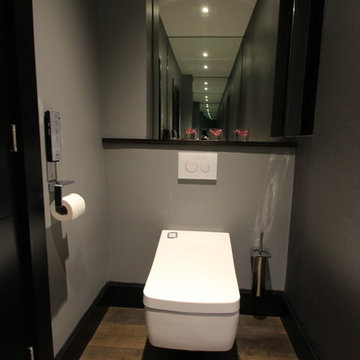
Свежая идея для дизайна: маленький туалет в стиле модернизм с плоскими фасадами, темными деревянными фасадами, инсталляцией, серыми стенами и настольной раковиной для на участке и в саду - отличное фото интерьера
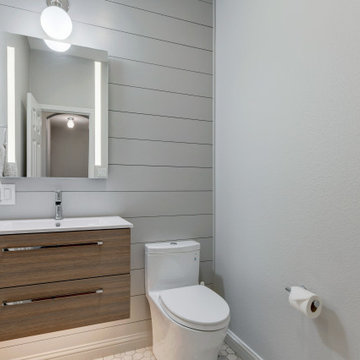
Bringing Modern function and taste to this half bath. Renewed backsplash wall with Penny gap shiplap design, and a modern classic Toto toilet.
Пример оригинального дизайна: маленький туалет в стиле неоклассика (современная классика) с плоскими фасадами, темными деревянными фасадами, унитазом-моноблоком, серой плиткой, серыми стенами, мраморным полом, монолитной раковиной, столешницей из искусственного камня, серым полом, белой столешницей, подвесной тумбой и стенами из вагонки для на участке и в саду
Пример оригинального дизайна: маленький туалет в стиле неоклассика (современная классика) с плоскими фасадами, темными деревянными фасадами, унитазом-моноблоком, серой плиткой, серыми стенами, мраморным полом, монолитной раковиной, столешницей из искусственного камня, серым полом, белой столешницей, подвесной тумбой и стенами из вагонки для на участке и в саду
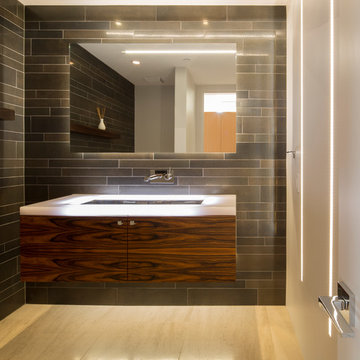
Winquist Photagraphy
Стильный дизайн: туалет среднего размера в современном стиле с плоскими фасадами, темными деревянными фасадами, унитазом-моноблоком, серой плиткой, керамической плиткой, серыми стенами, полом из керамогранита, подвесной раковиной, столешницей из искусственного кварца, бежевым полом и белой столешницей - последний тренд
Стильный дизайн: туалет среднего размера в современном стиле с плоскими фасадами, темными деревянными фасадами, унитазом-моноблоком, серой плиткой, керамической плиткой, серыми стенами, полом из керамогранита, подвесной раковиной, столешницей из искусственного кварца, бежевым полом и белой столешницей - последний тренд

Key decor elements include: Sumi "Tempest" wallpaper from Calico, Hinoki ridged soap dish from Jinen, Opalescent bud vase from Canoe
На фото: маленький туалет в современном стиле с открытыми фасадами, темными деревянными фасадами, инсталляцией, бежевой плиткой, каменной плиткой, серыми стенами, полом из керамической плитки, врезной раковиной, мраморной столешницей, бежевым полом, серой столешницей, встроенной тумбой и обоями на стенах для на участке и в саду с
На фото: маленький туалет в современном стиле с открытыми фасадами, темными деревянными фасадами, инсталляцией, бежевой плиткой, каменной плиткой, серыми стенами, полом из керамической плитки, врезной раковиной, мраморной столешницей, бежевым полом, серой столешницей, встроенной тумбой и обоями на стенах для на участке и в саду с
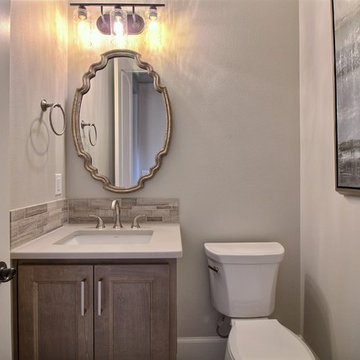
Paint Colors by Sherwin Williams
Interior Body Color : Mineral Deposit SW 7652
Interior Trim Color : Northwood Cabinets’ Eggshell
Flooring & Tile Supplied by Macadam Floor & Design
Slab Countertops by Wall to Wall Stone
Powder Vanity Product : Caesarstone Haze
Backsplash Tile by Tierra Sol
Backsplash Product : Driftwood in Muretto
Tile Floor by Emser Tile
Floor Tile Product : Esplanade in Alley
Faucets & Shower-Heads by Delta Faucet
Sinks by Decolav
Cabinets by Northwood Cabinets
Built-In Cabinetry Colors : Jute
Windows by Milgard Windows & Doors
Product : StyleLine Series Windows
Supplied by Troyco
Interior Design by Creative Interiors & Design
Lighting by Globe Lighting / Destination Lighting
Plumbing Fixtures by Kohler
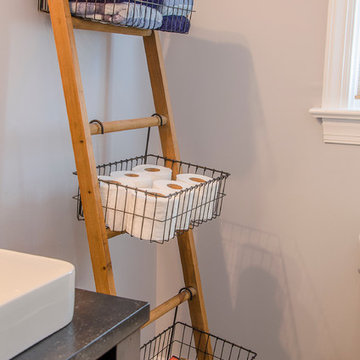
Ladder organization in the powder room/half bath remodel
На фото: туалет в стиле кантри с фасадами в стиле шейкер, темными деревянными фасадами, раздельным унитазом, серой плиткой, серыми стенами, полом из керамической плитки, настольной раковиной и столешницей из талькохлорита с
На фото: туалет в стиле кантри с фасадами в стиле шейкер, темными деревянными фасадами, раздельным унитазом, серой плиткой, серыми стенами, полом из керамической плитки, настольной раковиной и столешницей из талькохлорита с
Туалет с темными деревянными фасадами и серыми стенами – фото дизайна интерьера
10