Туалет с темными деревянными фасадами и бежевой столешницей – фото дизайна интерьера
Сортировать:
Бюджет
Сортировать:Популярное за сегодня
61 - 80 из 157 фото
1 из 3
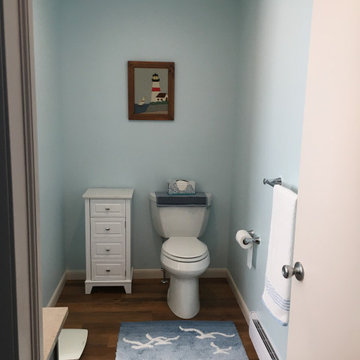
This bathroom was added as part of a 1st floor addition for a 50+.
Bathroom includes:
A walk-in tile shower with grab bars, seat and lighted exhaust fan.
A Double vanity with a large well lit mirror and medicine cabinet on the side to provide storage and ease of use.
A linen closet, ADA toilet and luxury vinyl plank floors that run throughout the addition and into the existing home.
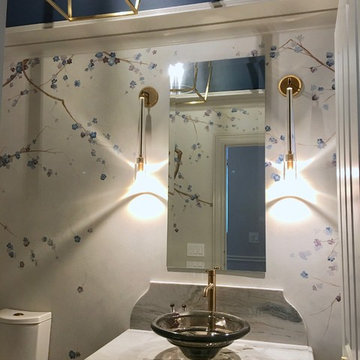
The original space had a low ceiling relative to the abutting hallway so I suspected there was greater height to access. We ended up adding a deep tray ceiling elevating the room. The rich contrast of Benjamin Moore's Van Deusen Blue adds a punch against the relatively neutral walls.
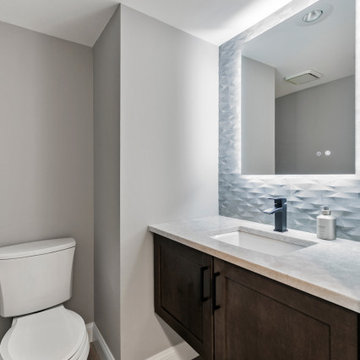
Источник вдохновения для домашнего уюта: туалет среднего размера в стиле неоклассика (современная классика) с фасадами с утопленной филенкой, темными деревянными фасадами, унитазом-моноблоком, серой плиткой, керамогранитной плиткой, серыми стенами, полом из керамогранита, врезной раковиной, столешницей из искусственного кварца, бежевым полом, бежевой столешницей и подвесной тумбой
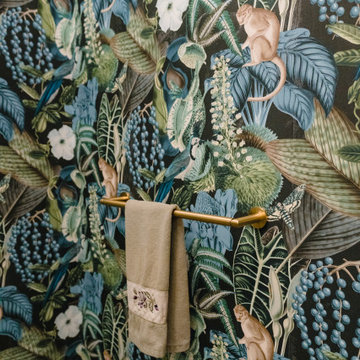
You're in the jungle now... this fun space was transformed with elegant and fun wallpaper.
На фото: маленький туалет в классическом стиле с темными деревянными фасадами, раздельным унитазом, синими стенами, паркетным полом среднего тона, врезной раковиной, столешницей из гранита, коричневым полом, бежевой столешницей, встроенной тумбой и обоями на стенах для на участке и в саду
На фото: маленький туалет в классическом стиле с темными деревянными фасадами, раздельным унитазом, синими стенами, паркетным полом среднего тона, врезной раковиной, столешницей из гранита, коричневым полом, бежевой столешницей, встроенной тумбой и обоями на стенах для на участке и в саду
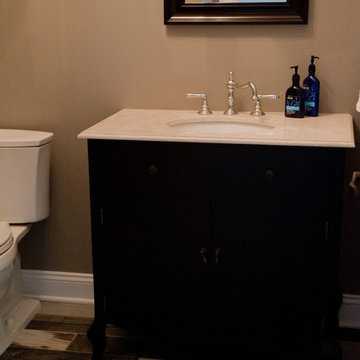
Looking for great home design ideas? This custom home in Hidden Glen has the interior design ideas for you, fit with excellent room decor, room design, bathroom design ideas, and more.
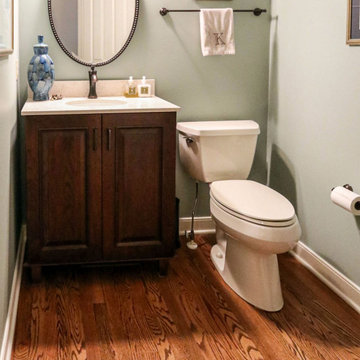
This powder room was updated with a Medallion Cherry Devonshire Vanity with French Roast glaze. The countertop is Venetian Cream quartz with Moen Wynford faucet and Moen Brantford vanity light.
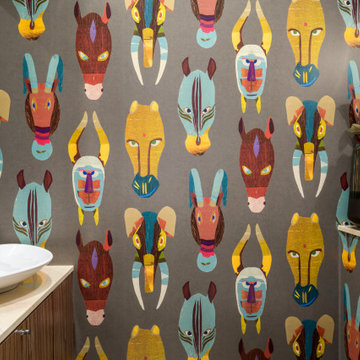
We used a bold and eclectic wallpaper in this small guest toilet. It takes your eye away from the small confines of the space on account of the wow factor
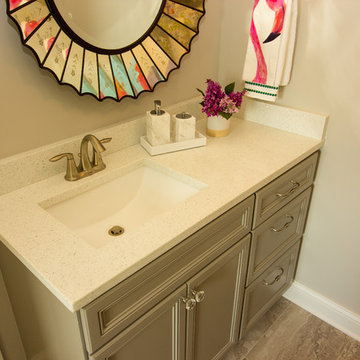
На фото: туалет среднего размера в стиле неоклассика (современная классика) с фасадами с утопленной филенкой, темными деревянными фасадами, серыми стенами, врезной раковиной, столешницей из гранита и бежевой столешницей с

Идея дизайна: туалет среднего размера в средиземноморском стиле с фасадами с утопленной филенкой, темными деревянными фасадами, унитазом-моноблоком, бежевыми стенами, полом из керамогранита, настольной раковиной, столешницей из искусственного кварца, бежевым полом и бежевой столешницей
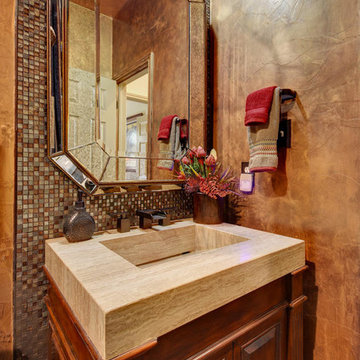
На фото: туалет среднего размера в стиле фьюжн с фасадами с выступающей филенкой, темными деревянными фасадами, разноцветной плиткой, плиткой мозаикой, коричневыми стенами, монолитной раковиной, столешницей из гранита и бежевой столешницей
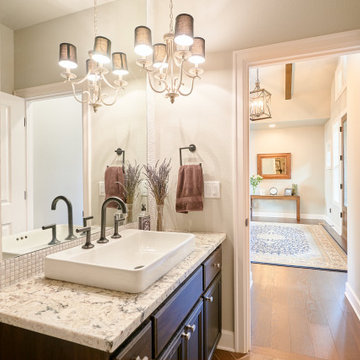
Пример оригинального дизайна: туалет среднего размера в классическом стиле с фасадами с утопленной филенкой, темными деревянными фасадами, раздельным унитазом, серыми стенами, полом из керамогранита, настольной раковиной, столешницей из гранита, коричневым полом и бежевой столешницей
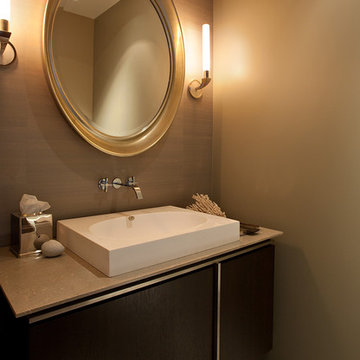
A complete interior remodel of a top floor unit in a stately Pacific Heights building originally constructed in 1925. The remodel included the construction of a new elevated roof deck with a custom spiral staircase and “penthouse” connecting the unit to the outdoor space. The unit has two bedrooms, a den, two baths, a powder room, an updated living and dining area and a new open kitchen. The design highlights the dramatic views to the San Francisco Bay and the Golden Gate Bridge to the north, the views west to the Pacific Ocean and the City to the south. Finishes include custom stained wood paneling and doors throughout, engineered mahogany flooring with matching mahogany spiral stair treads. The roof deck is finished with a lava stone and ipe deck and paneling, frameless glass guardrails, a gas fire pit, irrigated planters, an artificial turf dog park and a solar heated cedar hot tub.
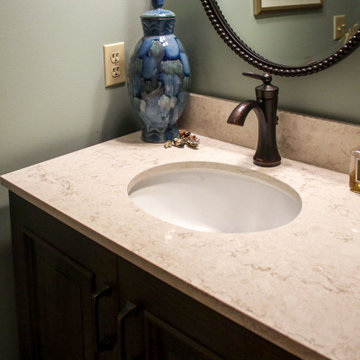
This powder room was updated with a Medallion Cherry Devonshire Vanity with French Roast glaze. The countertop is Venetian Cream quartz with Moen Wynford faucet and Moen Brantford vanity light.
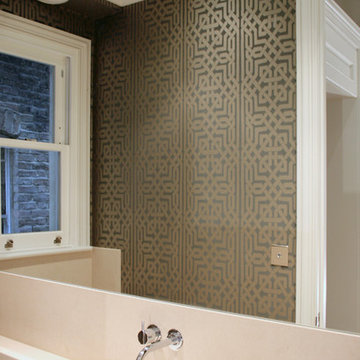
An Architect designed bespoke furniture.
Пример оригинального дизайна: маленький туалет в стиле неоклассика (современная классика) с плоскими фасадами, темными деревянными фасадами, инсталляцией, бежевой плиткой, плиткой из листового камня, зелеными стенами, полом из известняка, монолитной раковиной, столешницей из известняка, бежевым полом и бежевой столешницей для на участке и в саду
Пример оригинального дизайна: маленький туалет в стиле неоклассика (современная классика) с плоскими фасадами, темными деревянными фасадами, инсталляцией, бежевой плиткой, плиткой из листового камня, зелеными стенами, полом из известняка, монолитной раковиной, столешницей из известняка, бежевым полом и бежевой столешницей для на участке и в саду
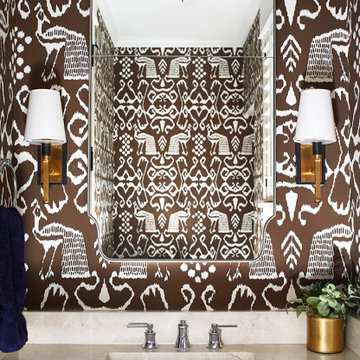
This cozy lake cottage skillfully incorporates a number of features that would normally be restricted to a larger home design. A glance of the exterior reveals a simple story and a half gable running the length of the home, enveloping the majority of the interior spaces. To the rear, a pair of gables with copper roofing flanks a covered dining area that connects to a screened porch. Inside, a linear foyer reveals a generous staircase with cascading landing. Further back, a centrally placed kitchen is connected to all of the other main level entertaining spaces through expansive cased openings. A private study serves as the perfect buffer between the homes master suite and living room. Despite its small footprint, the master suite manages to incorporate several closets, built-ins, and adjacent master bath complete with a soaker tub flanked by separate enclosures for shower and water closet. Upstairs, a generous double vanity bathroom is shared by a bunkroom, exercise space, and private bedroom. The bunkroom is configured to provide sleeping accommodations for up to 4 people. The rear facing exercise has great views of the rear yard through a set of windows that overlook the copper roof of the screened porch below.
Builder: DeVries & Onderlinde Builders
Interior Designer: Vision Interiors by Visbeen
Photographer: Ashley Avila Photography
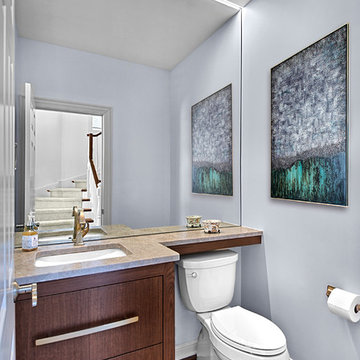
Modern powder room has strip lighting above full height wall mirror. Custom walnut vanity with antique gold horizontal drawer pulls has L-shape counter top extending over toilet.
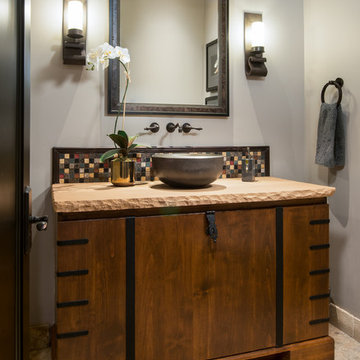
Wiggs Photo LLC
Источник вдохновения для домашнего уюта: туалет среднего размера в стиле неоклассика (современная классика) с плоскими фасадами, темными деревянными фасадами, разноцветной плиткой, плиткой мозаикой, серыми стенами, полом из травертина, настольной раковиной, бежевым полом и бежевой столешницей
Источник вдохновения для домашнего уюта: туалет среднего размера в стиле неоклассика (современная классика) с плоскими фасадами, темными деревянными фасадами, разноцветной плиткой, плиткой мозаикой, серыми стенами, полом из травертина, настольной раковиной, бежевым полом и бежевой столешницей
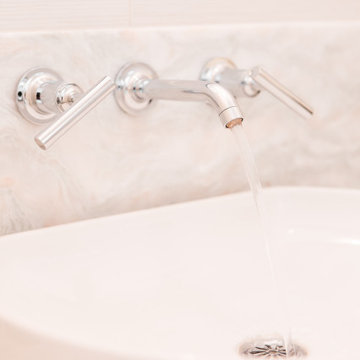
Источник вдохновения для домашнего уюта: маленький туалет в морском стиле с фасадами в стиле шейкер, темными деревянными фасадами, раздельным унитазом, бежевой плиткой, керамогранитной плиткой, бежевыми стенами, светлым паркетным полом, настольной раковиной, мраморной столешницей, бежевой столешницей и подвесной тумбой для на участке и в саду
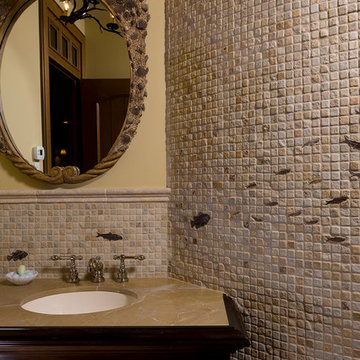
PHOTO: BRYANT PHOTOGRAPHICS
Стильный дизайн: туалет среднего размера в классическом стиле с фасадами островного типа, темными деревянными фасадами, бежевой плиткой, плиткой из травертина, бежевыми стенами, врезной раковиной и бежевой столешницей - последний тренд
Стильный дизайн: туалет среднего размера в классическом стиле с фасадами островного типа, темными деревянными фасадами, бежевой плиткой, плиткой из травертина, бежевыми стенами, врезной раковиной и бежевой столешницей - последний тренд
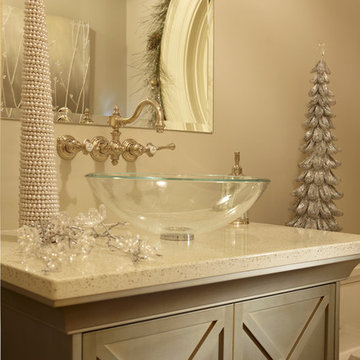
A transitional powder room.
Пример оригинального дизайна: туалет в стиле неоклассика (современная классика) с фасадами с утопленной филенкой, темными деревянными фасадами, унитазом-моноблоком, бежевыми стенами, настольной раковиной, столешницей из искусственного кварца и бежевой столешницей
Пример оригинального дизайна: туалет в стиле неоклассика (современная классика) с фасадами с утопленной филенкой, темными деревянными фасадами, унитазом-моноблоком, бежевыми стенами, настольной раковиной, столешницей из искусственного кварца и бежевой столешницей
Туалет с темными деревянными фасадами и бежевой столешницей – фото дизайна интерьера
4