Туалет с темным паркетным полом и полом из керамической плитки – фото дизайна интерьера
Сортировать:
Бюджет
Сортировать:Популярное за сегодня
101 - 120 из 8 320 фото
1 из 3
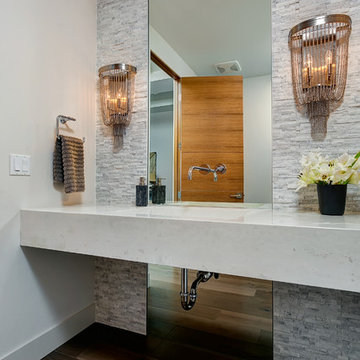
Doug Petersen Photography
На фото: туалет в современном стиле с монолитной раковиной, серой плиткой, каменной плиткой, темным паркетным полом, белыми стенами и белой столешницей с
На фото: туалет в современном стиле с монолитной раковиной, серой плиткой, каменной плиткой, темным паркетным полом, белыми стенами и белой столешницей с
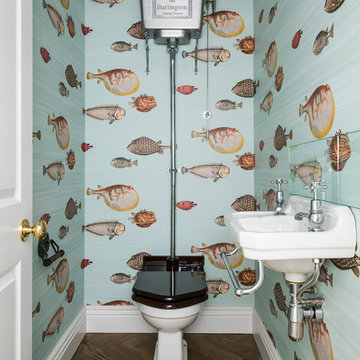
Playing on the nautical theme of the first floor, the utility room loo makes for amazing aesthetic.
Стильный дизайн: туалет в морском стиле с подвесной раковиной, раздельным унитазом, разноцветными стенами и темным паркетным полом - последний тренд
Стильный дизайн: туалет в морском стиле с подвесной раковиной, раздельным унитазом, разноцветными стенами и темным паркетным полом - последний тренд

На фото: туалет среднего размера в стиле модернизм с фасадами с декоративным кантом, белыми фасадами, унитазом-моноблоком, синей плиткой, керамической плиткой, синими стенами, темным паркетным полом, врезной раковиной, столешницей из искусственного камня, черным полом и белой столешницей
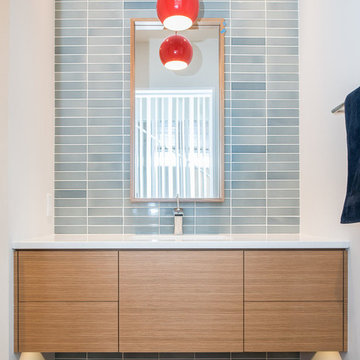
Photo by: Chad Holder
На фото: туалет в стиле модернизм с врезной раковиной, плоскими фасадами, светлыми деревянными фасадами, столешницей из искусственного кварца, синей плиткой, керамической плиткой и темным паркетным полом с
На фото: туалет в стиле модернизм с врезной раковиной, плоскими фасадами, светлыми деревянными фасадами, столешницей из искусственного кварца, синей плиткой, керамической плиткой и темным паркетным полом с

На фото: туалет среднего размера в стиле кантри с раздельным унитазом, разноцветными стенами, темным паркетным полом, раковиной с пьедесталом и коричневым полом с
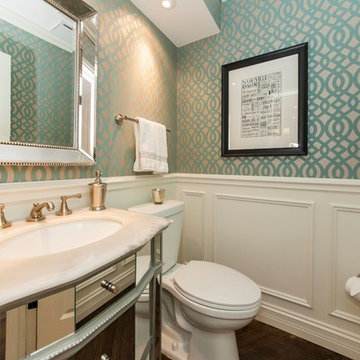
This powder room certainly attracts the eye. As the kitchen is quite monotone, it is helpful to have one piece of color and pattern to serve as a conversation starter. Simple application of picture molding to drywall with a chair rail and chunky base board give the illusion of frame and panel wainscot.

Bagno moderno dalle linee semplici e minimal
На фото: туалет в современном стиле с светлыми деревянными фасадами, черной плиткой, черными стенами, полом из керамической плитки, настольной раковиной, столешницей из дерева, черным полом, подвесной тумбой и балками на потолке
На фото: туалет в современном стиле с светлыми деревянными фасадами, черной плиткой, черными стенами, полом из керамической плитки, настольной раковиной, столешницей из дерева, черным полом, подвесной тумбой и балками на потолке

На фото: маленький туалет в стиле неоклассика (современная классика) с унитазом-моноблоком, белыми стенами, темным паркетным полом, консольной раковиной, столешницей из искусственного кварца, коричневым полом и белой столешницей для на участке и в саду

Interior Design, Interior Architecture, Construction Administration, Custom Millwork & Furniture Design by Chango & Co.
Photography by Jacob Snavely
Стильный дизайн: огромный туалет в современном стиле с темным паркетным полом, врезной раковиной, разноцветными стенами, коричневым полом и черной столешницей - последний тренд
Стильный дизайн: огромный туалет в современном стиле с темным паркетным полом, врезной раковиной, разноцветными стенами, коричневым полом и черной столешницей - последний тренд
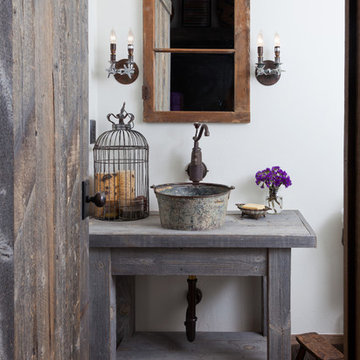
Источник вдохновения для домашнего уюта: туалет в стиле рустика с настольной раковиной, белыми стенами и темным паркетным полом

Achieve functionality without sacrificing style with our functional Executive Suite Bathroom Upgrade.
Источник вдохновения для домашнего уюта: большой туалет в стиле модернизм с плоскими фасадами, темными деревянными фасадами, раздельным унитазом, разноцветной плиткой, плиткой из листового камня, черными стенами, темным паркетным полом, настольной раковиной, столешницей терраццо, коричневым полом, черной столешницей, подвесной тумбой и балками на потолке
Источник вдохновения для домашнего уюта: большой туалет в стиле модернизм с плоскими фасадами, темными деревянными фасадами, раздельным унитазом, разноцветной плиткой, плиткой из листового камня, черными стенами, темным паркетным полом, настольной раковиной, столешницей терраццо, коричневым полом, черной столешницей, подвесной тумбой и балками на потолке

Photo : Romain Ricard
Идея дизайна: маленький туалет в современном стиле с фасадами с декоративным кантом, фасадами цвета дерева среднего тона, инсталляцией, бежевой плиткой, керамической плиткой, бежевыми стенами, полом из керамической плитки, консольной раковиной, столешницей из кварцита, бежевым полом, черной столешницей и подвесной тумбой для на участке и в саду
Идея дизайна: маленький туалет в современном стиле с фасадами с декоративным кантом, фасадами цвета дерева среднего тона, инсталляцией, бежевой плиткой, керамической плиткой, бежевыми стенами, полом из керамической плитки, консольной раковиной, столешницей из кварцита, бежевым полом, черной столешницей и подвесной тумбой для на участке и в саду

Stunning two tone powder room with a feature gold and black tiles and gorgeous gold and black feature wallpaper.
Идея дизайна: туалет среднего размера в современном стиле с плоскими фасадами, светлыми деревянными фасадами, плиткой мозаикой, полом из керамической плитки, подвесной тумбой и обоями на стенах
Идея дизайна: туалет среднего размера в современном стиле с плоскими фасадами, светлыми деревянными фасадами, плиткой мозаикой, полом из керамической плитки, подвесной тумбой и обоями на стенах

Toilettes de réception suspendu avec son lave-main siphon, robinet et interrupteur laiton. Mélange de carrelage imitation carreau-ciment, carrelage metro et peinture bleu.
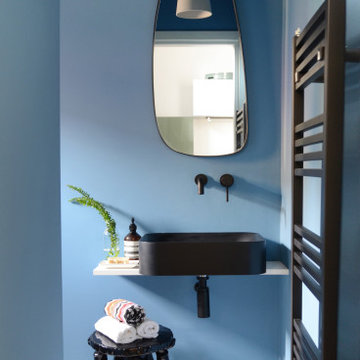
Progettato per un giovane scrittore, i colori dell’appartamento sono stati ispirati alle copertine dei libri sparsi per la casa. I mobili di design si legano all’ordine delle pile di libri, la sala TV conduce ad una zona esterna che si affaccia su una delle colline del quartiere, integrando la natura a questo appartamento informale e gioviale.
Foto: MCA Estúdio

Свежая идея для дизайна: маленький туалет в морском стиле с открытыми фасадами, светлыми деревянными фасадами, раздельным унитазом, серой плиткой, каменной плиткой, серыми стенами, темным паркетным полом, настольной раковиной, столешницей из дерева, коричневым полом, коричневой столешницей, подвесной тумбой и обоями на стенах для на участке и в саду - отличное фото интерьера

The ground floor in this terraced house had a poor flow and a badly positioned kitchen with limited worktop space.
By moving the kitchen to the longer wall on the opposite side of the room, space was gained for a good size and practical kitchen, a dining zone and a nook for the children’s arts & crafts. This tactical plan provided this family more space within the existing footprint and also permitted the installation of the understairs toilet the family was missing.
The new handleless kitchen has two contrasting tones, navy and white. The navy units create a frame surrounding the white units to achieve the visual effect of a smaller kitchen, whilst offering plenty of storage up to ceiling height. The work surface has been improved with a longer worktop over the base units and an island finished in calacutta quartz. The full-height units are very functional housing at one end of the kitchen an integrated washing machine, a vented tumble dryer, the boiler and a double oven; and at the other end a practical pull-out larder. A new modern LED pendant light illuminates the island and there is also under-cabinet and plinth lighting. Every inch of space of this modern kitchen was carefully planned.
To improve the flood of natural light, a larger skylight was installed. The original wooden exterior doors were replaced for aluminium double glazed bifold doors opening up the space and benefiting the family with outside/inside living.
The living room was newly decorated in different tones of grey to highlight the chimney breast, which has become a feature in the room.
To keep the living room private, new wooden sliding doors were fitted giving the family the flexibility of opening the space when necessary.
The newly fitted beautiful solid oak hardwood floor offers warmth and unifies the whole renovated ground floor space.
The first floor bathroom and the shower room in the loft were also renovated, including underfloor heating.
Portal Property Services managed the whole renovation project, including the design and installation of the kitchen, toilet and bathrooms.

Powder room with vessel sink and built-in commode
Стильный дизайн: туалет среднего размера в классическом стиле с инсталляцией, бежевыми стенами, темным паркетным полом, настольной раковиной, столешницей из дерева, коричневым полом и коричневой столешницей - последний тренд
Стильный дизайн: туалет среднего размера в классическом стиле с инсталляцией, бежевыми стенами, темным паркетным полом, настольной раковиной, столешницей из дерева, коричневым полом и коричневой столешницей - последний тренд
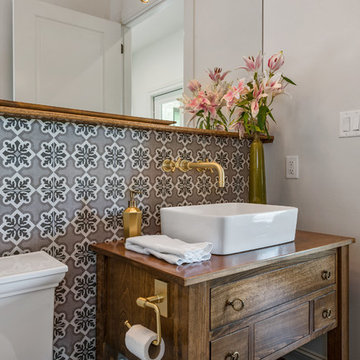
Идея дизайна: туалет в классическом стиле с фасадами островного типа, темными деревянными фасадами, белыми стенами, темным паркетным полом, настольной раковиной, столешницей из дерева, коричневым полом и коричневой столешницей
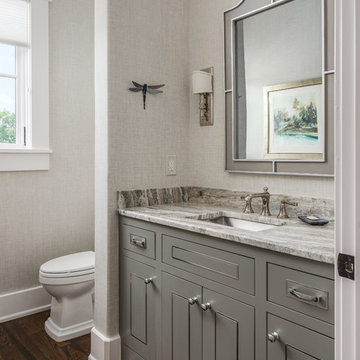
Photography: Garett + Carrie Buell of Studiobuell/ studiobuell.com
На фото: туалет в стиле неоклассика (современная классика) с фасадами островного типа, серыми фасадами, раздельным унитазом, серыми стенами, темным паркетным полом, врезной раковиной и столешницей из гранита
На фото: туалет в стиле неоклассика (современная классика) с фасадами островного типа, серыми фасадами, раздельным унитазом, серыми стенами, темным паркетным полом, врезной раковиной и столешницей из гранита
Туалет с темным паркетным полом и полом из керамической плитки – фото дизайна интерьера
6