Туалет с светлыми деревянными фасадами и настольной раковиной – фото дизайна интерьера
Сортировать:
Бюджет
Сортировать:Популярное за сегодня
41 - 60 из 712 фото
1 из 3
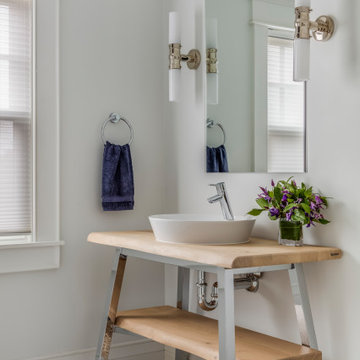
TEAM:
Architect: LDa Architecture & Interiors
Interior Design: LDa Architecture & Interiors
Builder: Curtin Construction
Landscape Architect: Gregory Lombardi Design
Photographer: Greg Premru Photography
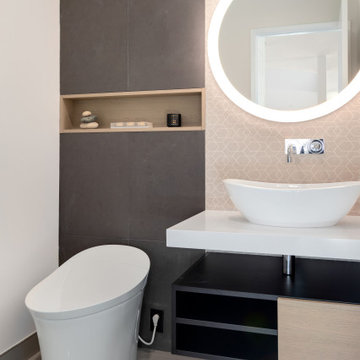
На фото: туалет среднего размера в современном стиле с плоскими фасадами, светлыми деревянными фасадами, унитазом-моноблоком, керамогранитной плиткой, бежевыми стенами, полом из керамогранита, настольной раковиной, столешницей из искусственного кварца, серым полом и белой столешницей
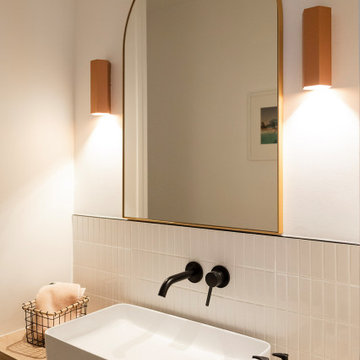
Dans cet appartement familial de 150 m², l’objectif était de rénover l’ensemble des pièces pour les rendre fonctionnelles et chaleureuses, en associant des matériaux naturels à une palette de couleurs harmonieuses.
Dans la cuisine et le salon, nous avons misé sur du bois clair naturel marié avec des tons pastel et des meubles tendance. De nombreux rangements sur mesure ont été réalisés dans les couloirs pour optimiser tous les espaces disponibles. Le papier peint à motifs fait écho aux lignes arrondies de la porte verrière réalisée sur mesure.
Dans les chambres, on retrouve des couleurs chaudes qui renforcent l’esprit vacances de l’appartement. Les salles de bain et la buanderie sont également dans des tons de vert naturel associés à du bois brut. La robinetterie noire, toute en contraste, apporte une touche de modernité. Un appartement où il fait bon vivre !
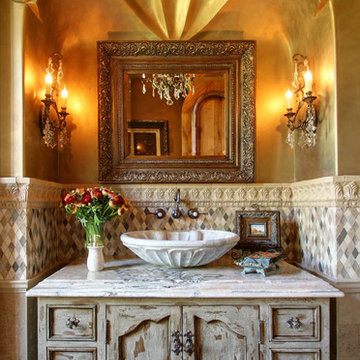
We love this powder room with its custom vanity, vessel sink and bench seating.
Источник вдохновения для домашнего уюта: огромный туалет в средиземноморском стиле с фасадами островного типа, светлыми деревянными фасадами, раздельным унитазом, бежевой плиткой, плиткой мозаикой, бежевыми стенами, полом из травертина, настольной раковиной и столешницей из гранита
Источник вдохновения для домашнего уюта: огромный туалет в средиземноморском стиле с фасадами островного типа, светлыми деревянными фасадами, раздельным унитазом, бежевой плиткой, плиткой мозаикой, бежевыми стенами, полом из травертина, настольной раковиной и столешницей из гранита
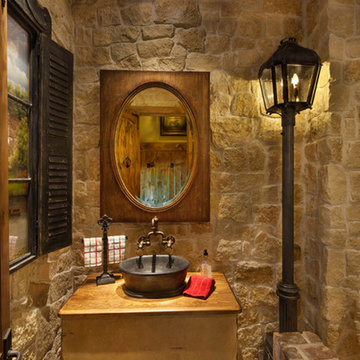
На фото: туалет среднего размера в средиземноморском стиле с открытыми фасадами, настольной раковиной, столешницей из дерева, светлыми деревянными фасадами, раздельным унитазом, бежевой плиткой, каменной плиткой, бежевыми стенами, кирпичным полом, бежевым полом и коричневой столешницей с
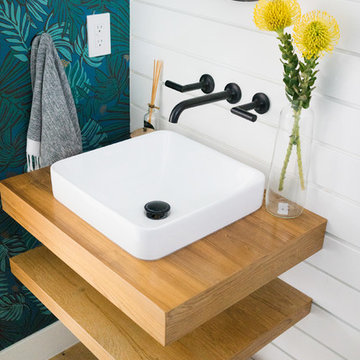
Lane Dittoe Photographs
[FIXE] design house interors
Стильный дизайн: туалет среднего размера в стиле ретро с светлыми деревянными фасадами, белыми стенами, светлым паркетным полом, настольной раковиной и столешницей из дерева - последний тренд
Стильный дизайн: туалет среднего размера в стиле ретро с светлыми деревянными фасадами, белыми стенами, светлым паркетным полом, настольной раковиной и столешницей из дерева - последний тренд
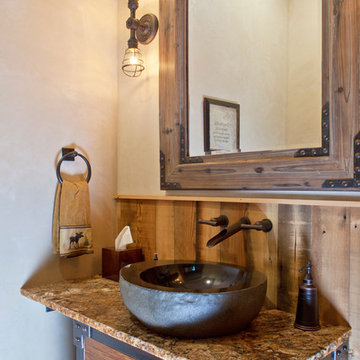
James Spahn-Photo's
Источник вдохновения для домашнего уюта: маленький туалет в стиле рустика с настольной раковиной, плоскими фасадами, светлыми деревянными фасадами, столешницей из гранита, бежевыми стенами и паркетным полом среднего тона для на участке и в саду
Источник вдохновения для домашнего уюта: маленький туалет в стиле рустика с настольной раковиной, плоскими фасадами, светлыми деревянными фасадами, столешницей из гранита, бежевыми стенами и паркетным полом среднего тона для на участке и в саду
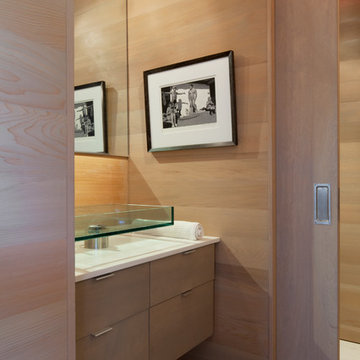
Источник вдохновения для домашнего уюта: маленький туалет в современном стиле с настольной раковиной, плоскими фасадами, светлыми деревянными фасадами, бежевыми стенами, светлым паркетным полом, столешницей из искусственного кварца и бежевым полом для на участке и в саду
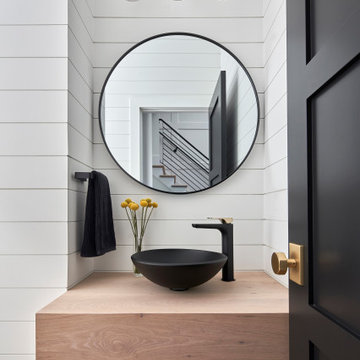
© Lassiter Photography
ReVisionCharlotte.com
Идея дизайна: большой туалет в стиле модернизм с светлыми деревянными фасадами, белой плиткой, белыми стенами, светлым паркетным полом, настольной раковиной, столешницей из дерева, коричневой столешницей и подвесной тумбой
Идея дизайна: большой туалет в стиле модернизм с светлыми деревянными фасадами, белой плиткой, белыми стенами, светлым паркетным полом, настольной раковиной, столешницей из дерева, коричневой столешницей и подвесной тумбой
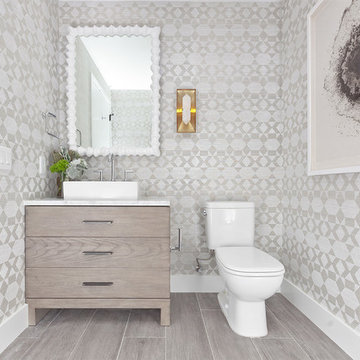
By marrying calming, monotone patterns with free-form textures, Moniomi created a true space of rest and relaxation in this beach-front property. With an approachable yet bold vision, monochromatic geometry is incorporated into every element of this design. This space also dons specially custom-designed features such as the marble island and the powder bathroom, making this rental property truly one of a kind.
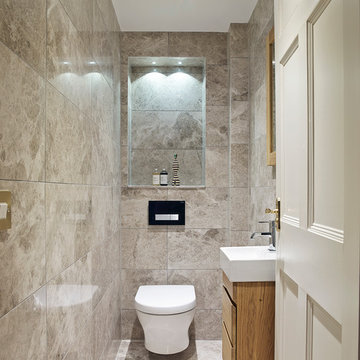
Designed by Sapphire Spaces
http://www.sapphirespaces.co.uk/project/wellington-i-sapphire-spaces#/
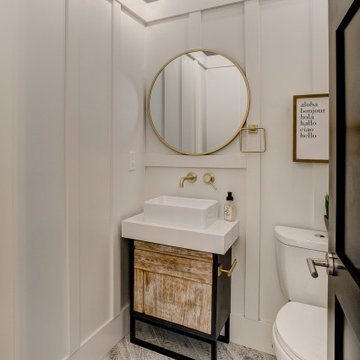
На фото: маленький туалет в стиле модернизм с фасадами островного типа, светлыми деревянными фасадами, раздельным унитазом, белыми стенами, полом из керамогранита, настольной раковиной, столешницей из искусственного кварца, бежевым полом и белой столешницей для на участке и в саду
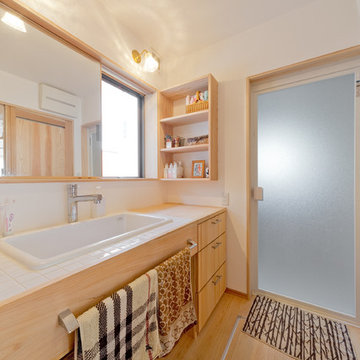
窓も大きく取れた脱衣室は明るくて換気も充分にできますね。手元のタオル掛けも近くにありとても便利です。
ボールも大きくおしゃれ着の手洗いもラクラク出来ます。
На фото: туалет в восточном стиле с плоскими фасадами, светлыми деревянными фасадами, белыми стенами, светлым паркетным полом, настольной раковиной и бежевым полом с
На фото: туалет в восточном стиле с плоскими фасадами, светлыми деревянными фасадами, белыми стенами, светлым паркетным полом, настольной раковиной и бежевым полом с

Beautiful touches to add to your home’s powder room! Although small, these rooms are great for getting creative. We introduced modern vessel sinks, floating vanities, and textured wallpaper for an upscale flair to these powder rooms.
Project designed by Denver, Colorado interior designer Margarita Bravo. She serves Denver as well as surrounding areas such as Cherry Hills Village, Englewood, Greenwood Village, and Bow Mar.
For more about MARGARITA BRAVO, click here: https://www.margaritabravo.com/

This bright powder bath is an ode to modern farmhouse with shiplap walls and patterned tile floors. The custom iron and white oak vanity adds a soft modern element.
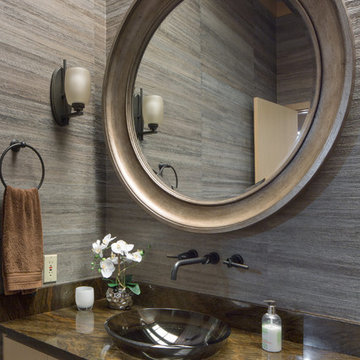
Our clients’ beautiful island home has a deep relationship to nature. Every room in the house is oriented toward the Lake Washington. My favorite part of the design process was seeking to create a seamless feel between indoors and out. We chose a neutral and monochromatic palette, so as to not deflect from the beauty outside.
Also the interior living spaces being anchored by two massive stone fireplaces - that we decided to preserve - we incorporated both rustic and modern elements in unexpected ways that worked seamlessly. We combined unpretentious, luxurious minimalism with woodsy touches resulting in sophisticated and livable interiors.
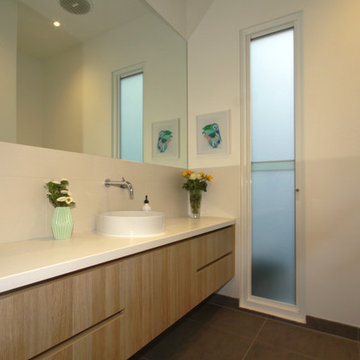
Стильный дизайн: туалет в стиле модернизм с плоскими фасадами, светлыми деревянными фасадами, белой плиткой, керамогранитной плиткой, белыми стенами, настольной раковиной, столешницей из искусственного камня и коричневым полом - последний тренд

Стильный дизайн: большой туалет в скандинавском стиле с плоскими фасадами, светлыми деревянными фасадами, унитазом-моноблоком, белой плиткой, мраморной плиткой, белыми стенами, полом из керамогранита, настольной раковиной, столешницей из искусственного кварца, серым полом, белой столешницей и подвесной тумбой - последний тренд
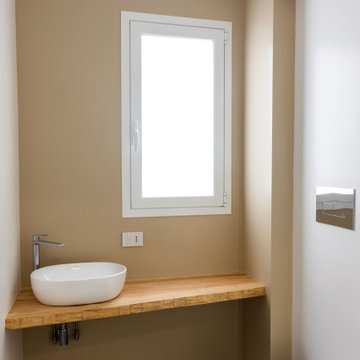
In questa ristrutturazione a Pozzallo, si sono ricavati dei bagni anche di dimensioni contenute. Un piano di appoggio in legno ne ravviva l'ambiente.
Источник вдохновения для домашнего уюта: маленький туалет в стиле модернизм с светлыми деревянными фасадами, раздельным унитазом, полом из керамогранита, настольной раковиной, серым полом, напольной тумбой и панелями на части стены для на участке и в саду
Источник вдохновения для домашнего уюта: маленький туалет в стиле модернизм с светлыми деревянными фасадами, раздельным унитазом, полом из керамогранита, настольной раковиной, серым полом, напольной тумбой и панелями на части стены для на участке и в саду
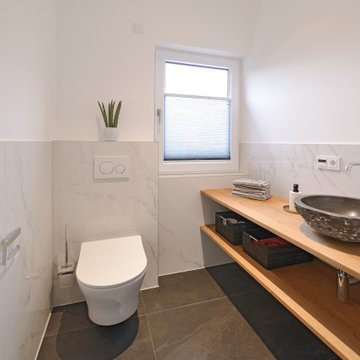
Wer sich entscheidet WC und Waschtischmöbel schwebend zu montieren, verleiht auch dem kleinsten Gäste-WC ein großzügigeres Raumgefühl. Das Putzen geht so auch einfacher von der Hand, weil kein Hindernis umfahren werden muss.
Туалет с светлыми деревянными фасадами и настольной раковиной – фото дизайна интерьера
3