Туалет с светлыми деревянными фасадами – фото дизайна интерьера с высоким бюджетом
Сортировать:
Бюджет
Сортировать:Популярное за сегодня
21 - 40 из 435 фото
1 из 3

Matching powder room to the kitchen's minimalist style!
Свежая идея для дизайна: маленький туалет в скандинавском стиле с плоскими фасадами, светлыми деревянными фасадами, унитазом-моноблоком, белыми стенами, полом из керамогранита, настольной раковиной, столешницей из кварцита, серым полом, серой столешницей и подвесной тумбой для на участке и в саду - отличное фото интерьера
Свежая идея для дизайна: маленький туалет в скандинавском стиле с плоскими фасадами, светлыми деревянными фасадами, унитазом-моноблоком, белыми стенами, полом из керамогранита, настольной раковиной, столешницей из кварцита, серым полом, серой столешницей и подвесной тумбой для на участке и в саду - отличное фото интерьера

After the second fallout of the Delta Variant amidst the COVID-19 Pandemic in mid 2021, our team working from home, and our client in quarantine, SDA Architects conceived Japandi Home.
The initial brief for the renovation of this pool house was for its interior to have an "immediate sense of serenity" that roused the feeling of being peaceful. Influenced by loneliness and angst during quarantine, SDA Architects explored themes of escapism and empathy which led to a “Japandi” style concept design – the nexus between “Scandinavian functionality” and “Japanese rustic minimalism” to invoke feelings of “art, nature and simplicity.” This merging of styles forms the perfect amalgamation of both function and form, centred on clean lines, bright spaces and light colours.
Grounded by its emotional weight, poetic lyricism, and relaxed atmosphere; Japandi Home aesthetics focus on simplicity, natural elements, and comfort; minimalism that is both aesthetically pleasing yet highly functional.
Japandi Home places special emphasis on sustainability through use of raw furnishings and a rejection of the one-time-use culture we have embraced for numerous decades. A plethora of natural materials, muted colours, clean lines and minimal, yet-well-curated furnishings have been employed to showcase beautiful craftsmanship – quality handmade pieces over quantitative throwaway items.
A neutral colour palette compliments the soft and hard furnishings within, allowing the timeless pieces to breath and speak for themselves. These calming, tranquil and peaceful colours have been chosen so when accent colours are incorporated, they are done so in a meaningful yet subtle way. Japandi home isn’t sparse – it’s intentional.
The integrated storage throughout – from the kitchen, to dining buffet, linen cupboard, window seat, entertainment unit, bed ensemble and walk-in wardrobe are key to reducing clutter and maintaining the zen-like sense of calm created by these clean lines and open spaces.
The Scandinavian concept of “hygge” refers to the idea that ones home is your cosy sanctuary. Similarly, this ideology has been fused with the Japanese notion of “wabi-sabi”; the idea that there is beauty in imperfection. Hence, the marriage of these design styles is both founded on minimalism and comfort; easy-going yet sophisticated. Conversely, whilst Japanese styles can be considered “sleek” and Scandinavian, “rustic”, the richness of the Japanese neutral colour palette aids in preventing the stark, crisp palette of Scandinavian styles from feeling cold and clinical.
Japandi Home’s introspective essence can ultimately be considered quite timely for the pandemic and was the quintessential lockdown project our team needed.

На фото: маленький туалет в современном стиле с плоскими фасадами, светлыми деревянными фасадами, унитазом-моноблоком, черной плиткой, керамической плиткой, белыми стенами, светлым паркетным полом, настольной раковиной, столешницей из искусственного кварца, белой столешницей и подвесной тумбой для на участке и в саду с

Modern powder room.
Стильный дизайн: туалет среднего размера в скандинавском стиле с фасадами в стиле шейкер, светлыми деревянными фасадами, унитазом-моноблоком, белыми стенами, светлым паркетным полом, врезной раковиной, столешницей из искусственного кварца, белой столешницей и встроенной тумбой - последний тренд
Стильный дизайн: туалет среднего размера в скандинавском стиле с фасадами в стиле шейкер, светлыми деревянными фасадами, унитазом-моноблоком, белыми стенами, светлым паркетным полом, врезной раковиной, столешницей из искусственного кварца, белой столешницей и встроенной тумбой - последний тренд

Experience urban sophistication meets artistic flair in this unique Chicago residence. Combining urban loft vibes with Beaux Arts elegance, it offers 7000 sq ft of modern luxury. Serene interiors, vibrant patterns, and panoramic views of Lake Michigan define this dreamy lakeside haven.
Every detail in this powder room exudes sophistication. Earthy backsplash tiles impressed with tiny blue dots complement the navy blue faucet, while organic frosted glass and oak pendants add a touch of minimal elegance.
---
Joe McGuire Design is an Aspen and Boulder interior design firm bringing a uniquely holistic approach to home interiors since 2005.
For more about Joe McGuire Design, see here: https://www.joemcguiredesign.com/
To learn more about this project, see here:
https://www.joemcguiredesign.com/lake-shore-drive

Cette maison tout en verticalité sur trois niveaux présentait initialement seulement deux chambres, et une très grande surface encore inexploitée sous toiture. Avec deux enfants en bas âges, l’aménagement d’une chambre parentale devient indispensable, et la création d’un 4è étage intérieur se concrétise.
Un espace de 35m2 voit alors le jour, au sein duquel prennent place un espace de travail, une chambre spacieuse avec dressing sur mesure, des sanitaires indépendants ainsi qu’une salle de bain avec douche, baignoire et double vasques, le tout baigné de lumière zénithale grâce à trois velux et un sun-tunnel.
Dans un esprit « comme à l’hôtel », le volume se pare de menuiserie & tapisserie sur mesure, matériaux nobles entre parquet Point de Hongrie, terrazzo & béton ciré, sans lésiner sur les détails soignés pour une salle de bain à l’ambiance spa.
Une conception tout en finesse pour une réalisation haut de gamme.

This powder room feature floor to ceiling pencil tiles in this gorgeous Jade Green colour. We used a Concrete Nation vessel from Plumbline and Gunmetal tapware from ABI Interiors. The vanities are solid oak and are a gorgeous unique design.
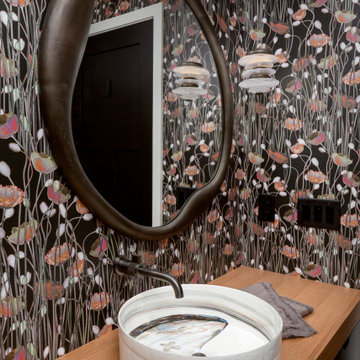
На фото: маленький туалет в стиле кантри с светлыми деревянными фасадами, черными стенами, настольной раковиной, столешницей из дерева, встроенной тумбой и обоями на стенах для на участке и в саду
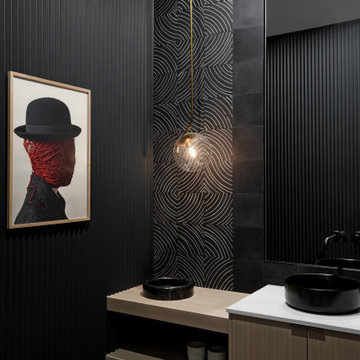
We designed this modern family home from scratch with pattern, texture and organic materials and then layered in custom rugs, custom-designed furniture, custom artwork and pieces that pack a punch.
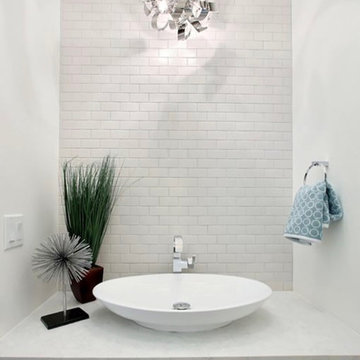
This was a brand new construction in a really beautiful Denver neighborhood. My client wanted a modern style across the board keeping functionality and costs in mind at all times. Beautiful Scandinavian white oak hardwood floors were used throughout the house.
I designed this two-tone kitchen to bring a lot of personality to the space while keeping it simple combining white countertops and black light fixtures.
Project designed by Denver, Colorado interior designer Margarita Bravo. She serves Denver as well as surrounding areas such as Cherry Hills Village, Englewood, Greenwood Village, and Bow Mar.
For more about MARGARITA BRAVO, click here: https://www.margaritabravo.com/
To learn more about this project, click here: https://www.margaritabravo.com/portfolio/bonnie-brae/

Свежая идея для дизайна: маленький туалет в современном стиле с фасадами с утопленной филенкой, светлыми деревянными фасадами, унитазом-моноблоком, черно-белой плиткой, плиткой мозаикой, разноцветными стенами, полом из линолеума, настольной раковиной, столешницей из искусственного кварца и бежевым полом для на участке и в саду - отличное фото интерьера
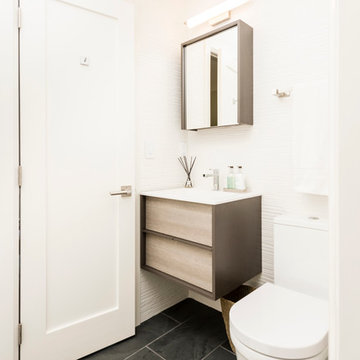
Свежая идея для дизайна: туалет среднего размера в современном стиле с светлыми деревянными фасадами, унитазом-моноблоком, белой плиткой, белыми стенами, полом из керамической плитки, накладной раковиной, столешницей из искусственного камня, черным полом, плоскими фасадами, каменной плиткой и белой столешницей - отличное фото интерьера

Our Edison Project makes the most out of the living and kitchen area. Plenty of versatile seating options for large family gatherings and revitalizing the existing gas fireplace with marble and a large mantles creates a more contemporary space.
A dark green powder room paired with fun pictures will really stand out to guests.
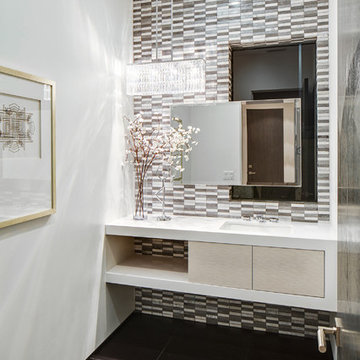
Porcelanosa tiles
floating vanity
#buildboswell
На фото: туалет среднего размера в современном стиле с врезной раковиной, серой плиткой, коричневой плиткой, открытыми фасадами, светлыми деревянными фасадами, белыми стенами, полом из известняка, керамогранитной плиткой и белой столешницей
На фото: туалет среднего размера в современном стиле с врезной раковиной, серой плиткой, коричневой плиткой, открытыми фасадами, светлыми деревянными фасадами, белыми стенами, полом из известняка, керамогранитной плиткой и белой столешницей
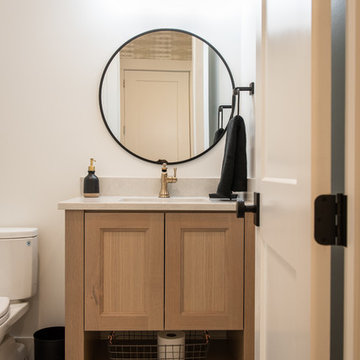
Jared Medley
Источник вдохновения для домашнего уюта: маленький туалет в стиле неоклассика (современная классика) с фасадами с утопленной филенкой, светлыми деревянными фасадами, раздельным унитазом, белыми стенами, полом из керамической плитки, врезной раковиной, столешницей из кварцита, разноцветным полом и белой столешницей для на участке и в саду
Источник вдохновения для домашнего уюта: маленький туалет в стиле неоклассика (современная классика) с фасадами с утопленной филенкой, светлыми деревянными фасадами, раздельным унитазом, белыми стенами, полом из керамической плитки, врезной раковиной, столешницей из кварцита, разноцветным полом и белой столешницей для на участке и в саду
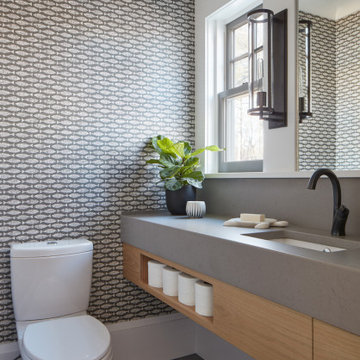
Simplicity in details -- this grey & white powder room highlights efficient use of space with a narrow vanity with built-in custom toilet paper recess. The window mirrors the vanity mirror.

Источник вдохновения для домашнего уюта: туалет среднего размера в стиле кантри с фасадами с филенкой типа жалюзи, светлыми деревянными фасадами, раздельным унитазом, зелеными стенами, полом из мозаичной плитки, монолитной раковиной, мраморной столешницей, разноцветным полом, белой столешницей и напольной тумбой
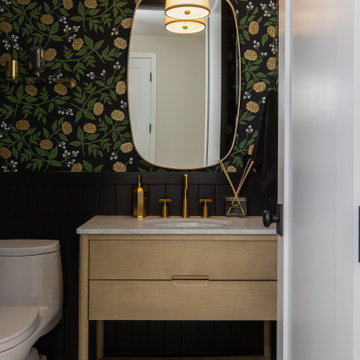
The black wainscot and wallpaper make an impressionable statement in the powder bath.
Пример оригинального дизайна: маленький туалет в стиле кантри с плоскими фасадами, светлыми деревянными фасадами, унитазом-моноблоком, черными стенами, полом из керамической плитки, врезной раковиной, мраморной столешницей, серым полом, серой столешницей, напольной тумбой и панелями на стенах для на участке и в саду
Пример оригинального дизайна: маленький туалет в стиле кантри с плоскими фасадами, светлыми деревянными фасадами, унитазом-моноблоком, черными стенами, полом из керамической плитки, врезной раковиной, мраморной столешницей, серым полом, серой столешницей, напольной тумбой и панелями на стенах для на участке и в саду
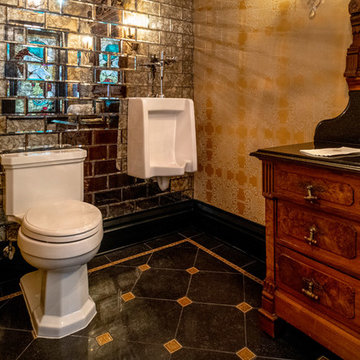
Rick Lee Photo
На фото: большой туалет в викторианском стиле с фасадами островного типа, светлыми деревянными фасадами, раздельным унитазом, зеркальной плиткой, желтыми стенами, полом из керамогранита, настольной раковиной, мраморной столешницей, черным полом и черной столешницей с
На фото: большой туалет в викторианском стиле с фасадами островного типа, светлыми деревянными фасадами, раздельным унитазом, зеркальной плиткой, желтыми стенами, полом из керамогранита, настольной раковиной, мраморной столешницей, черным полом и черной столешницей с
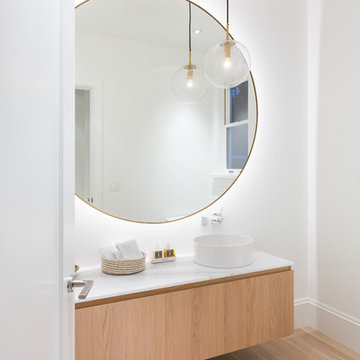
Ema Peter Photography
Источник вдохновения для домашнего уюта: туалет среднего размера в стиле неоклассика (современная классика) с плоскими фасадами, светлыми деревянными фасадами, белыми стенами, светлым паркетным полом и мраморной столешницей
Источник вдохновения для домашнего уюта: туалет среднего размера в стиле неоклассика (современная классика) с плоскими фасадами, светлыми деревянными фасадами, белыми стенами, светлым паркетным полом и мраморной столешницей
Туалет с светлыми деревянными фасадами – фото дизайна интерьера с высоким бюджетом
2